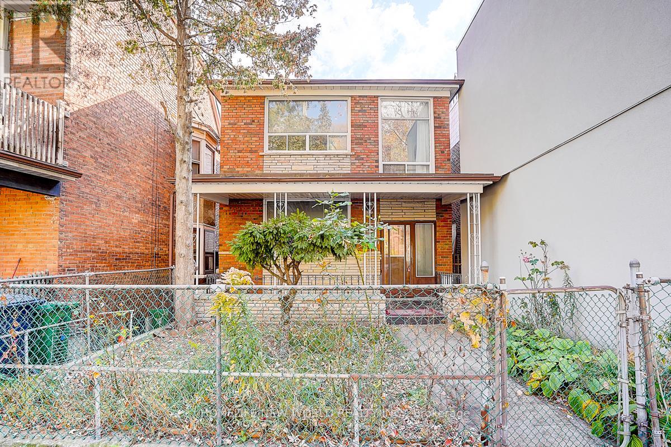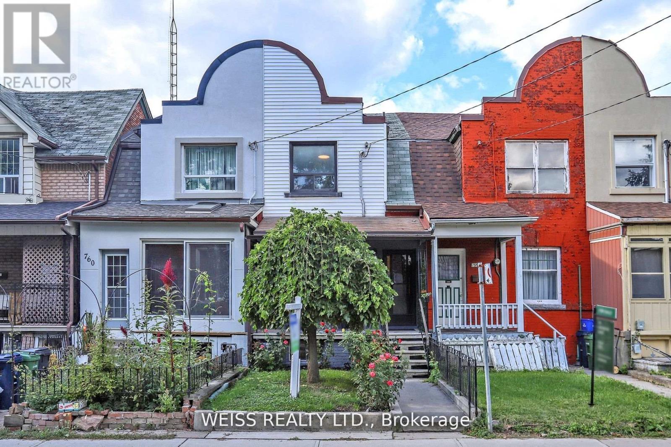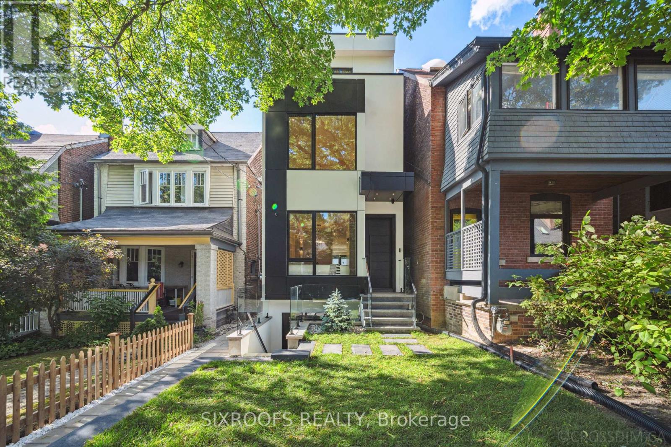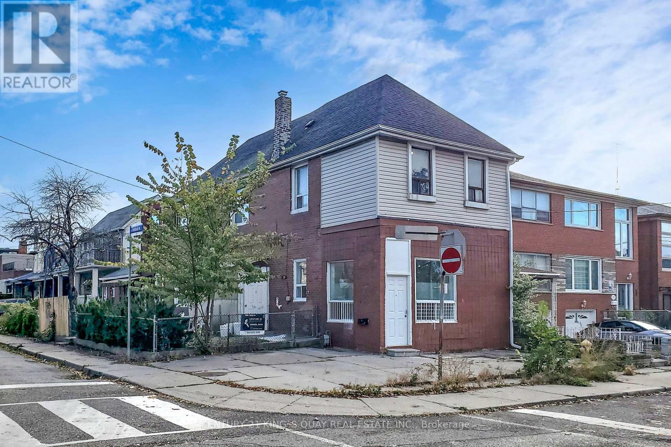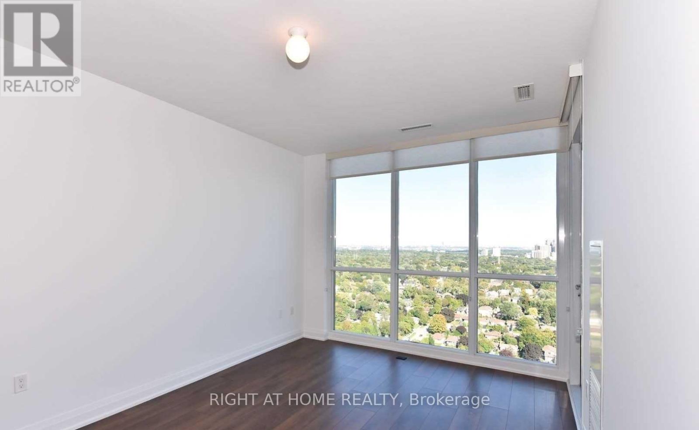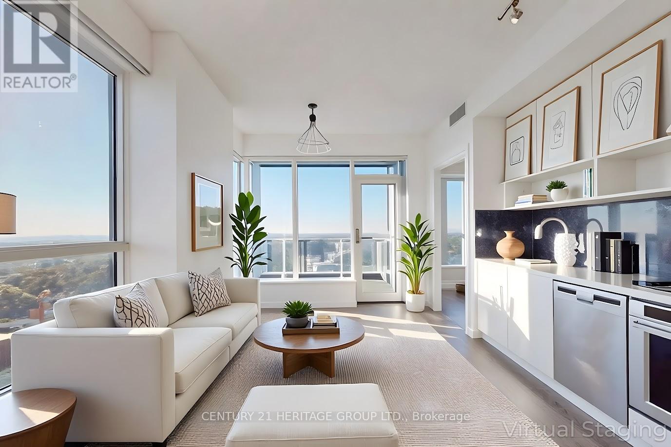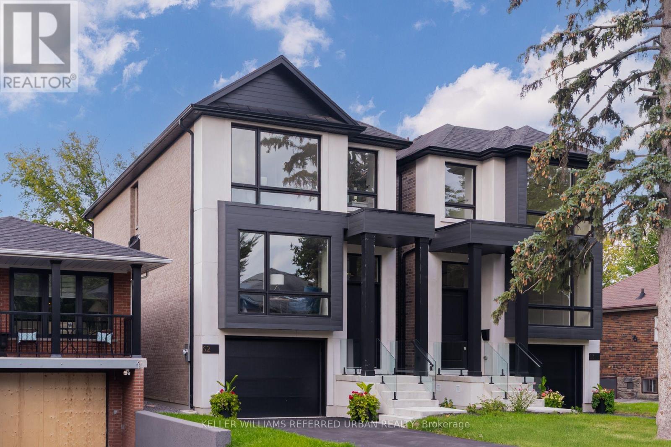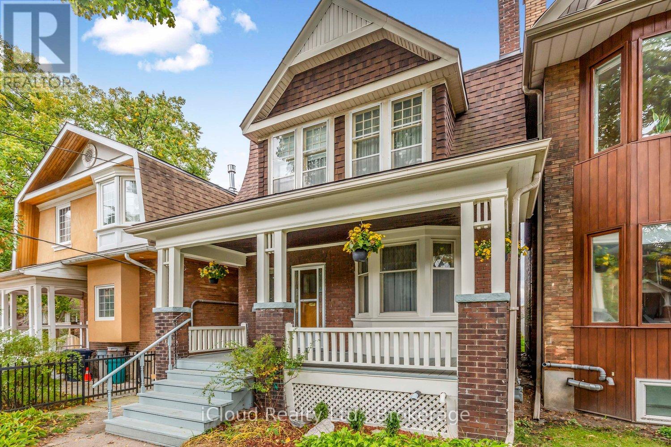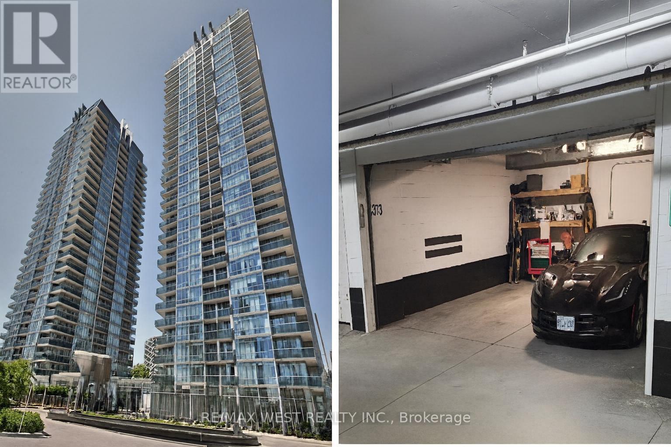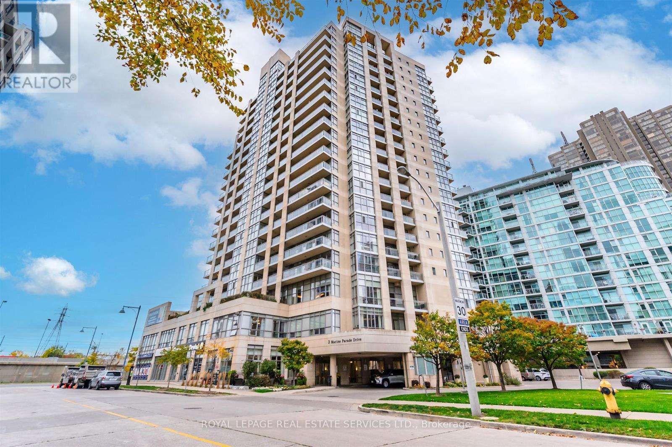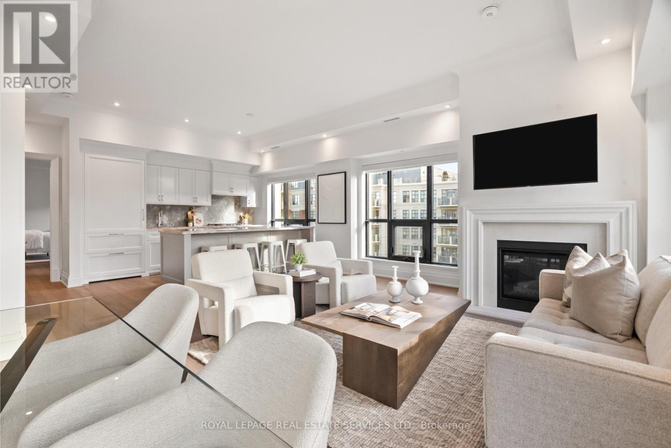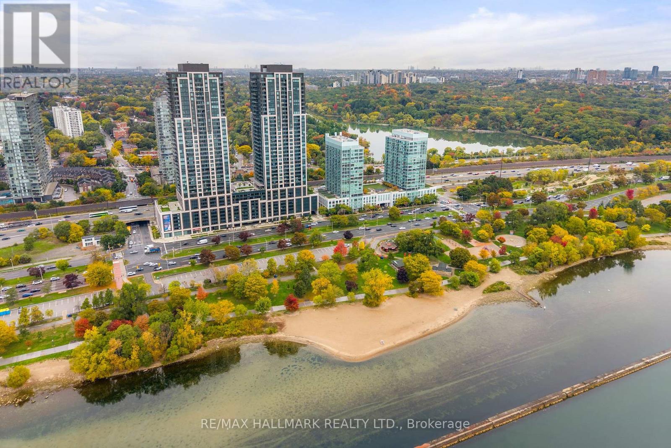
Highlights
Description
- Time on Housefulnew 8 hours
- Property typeSingle family
- Neighbourhood
- Median school Score
- Mortgage payment
Experience luxury living in this elegant 1+1 bedroom suite showcasing breathtaking, unobstructed views of Lake Ontario from both the primary bedroom and the private balcony. Designed for comfort and functionality, this residence features a bright open-concept layout, upgraded stainless steel appliances, and contemporary finishes throughout. The spacious primary retreat offers a spa-inspired ensuite and an upgraded mirrored closet, while the versatile den can serve as a home office or easily convert into a second bedroom, offering separation from the main living area. Enjoy convenient access to the downtown core via the Gardiner Expressway or TTC just steps away. Stroll or cycle along the scenic Humber Bay waterfront trails that stretch for miles. Residents have exclusive access to state-of-the-art amenities, including an indoor pool overlooking the lake, a fully equipped fitness centre with views of High Park, a rooftop terrace, stylish party room, and 24-hour concierge service. An exceptional opportunity to own a suite that pairs modern sophistication with resort-style comfort in one of Toronto's most desirable waterfront communities. (id:63267)
Home overview
- Cooling Central air conditioning
- Heat source Natural gas
- Heat type Forced air
- Has pool (y/n) Yes
- # parking spaces 1
- Has garage (y/n) Yes
- # full baths 2
- # total bathrooms 2.0
- # of above grade bedrooms 2
- Flooring Laminate
- Community features Pets allowed with restrictions
- Subdivision South parkdale
- Lot size (acres) 0.0
- Listing # W12488074
- Property sub type Single family residence
- Status Active
- Kitchen 3.16m X 3.51m
Level: Main - Primary bedroom 3.11m X 3.76m
Level: Main - Bathroom 1.51m X 2.45m
Level: Main - Living room 3.07m X 2.82m
Level: Main - Bathroom 1.49m X 2.46m
Level: Main - Den 2.4m X 2.89m
Level: Main
- Listing source url Https://www.realtor.ca/real-estate/29045969/3807-1928-lakeshore-boulevard-w-toronto-south-parkdale-south-parkdale
- Listing type identifier Idx

$-1,166
/ Month

