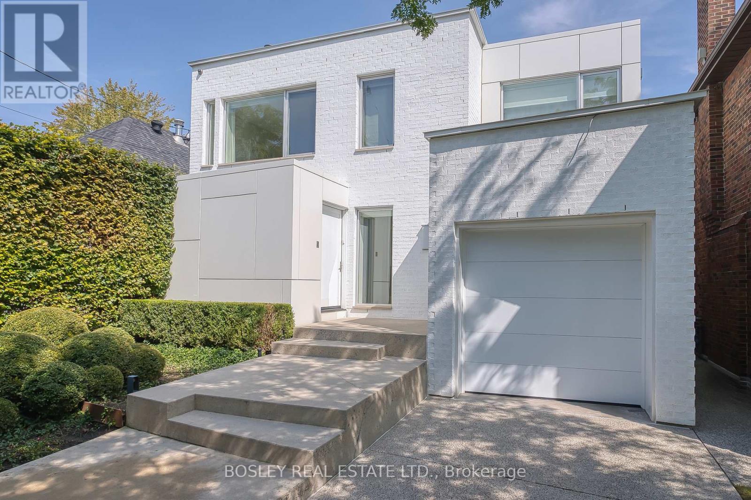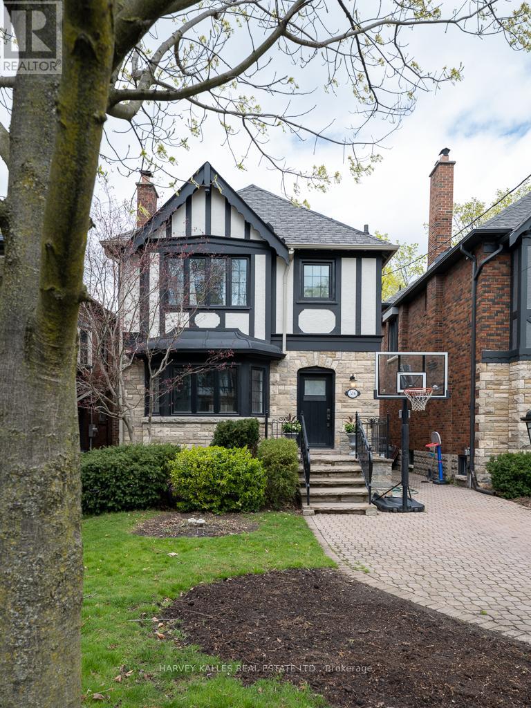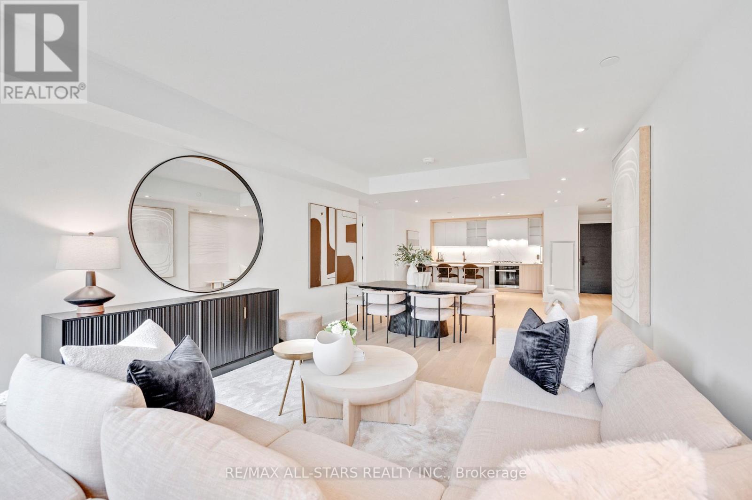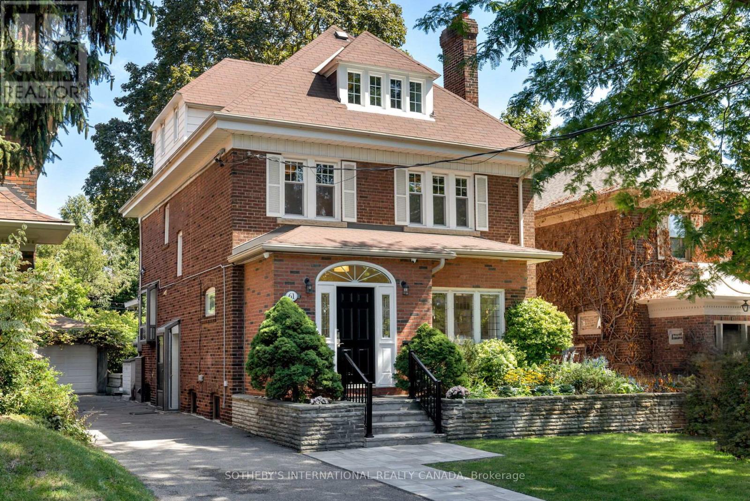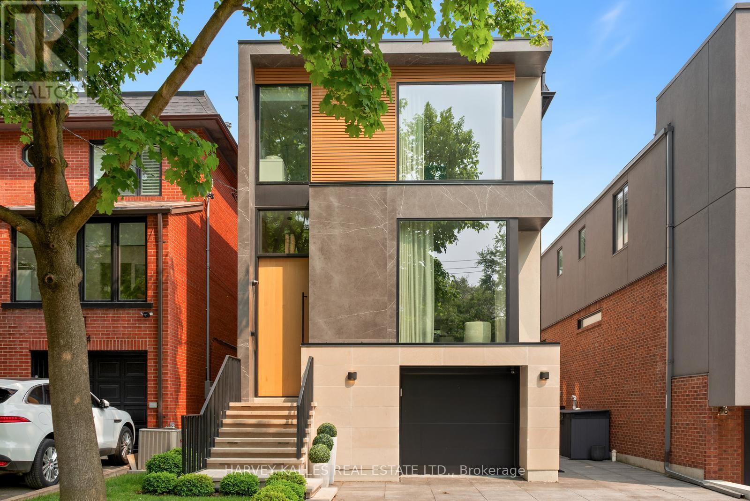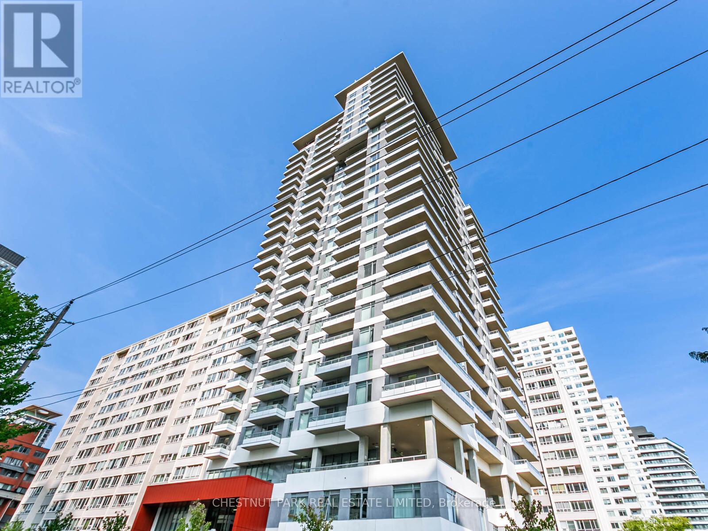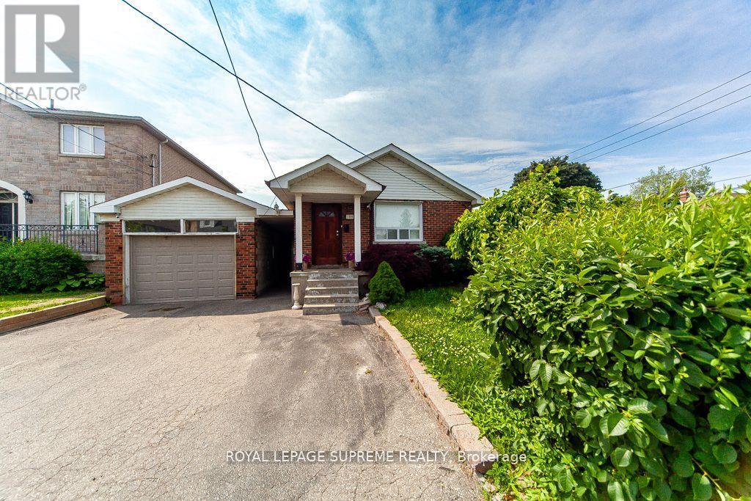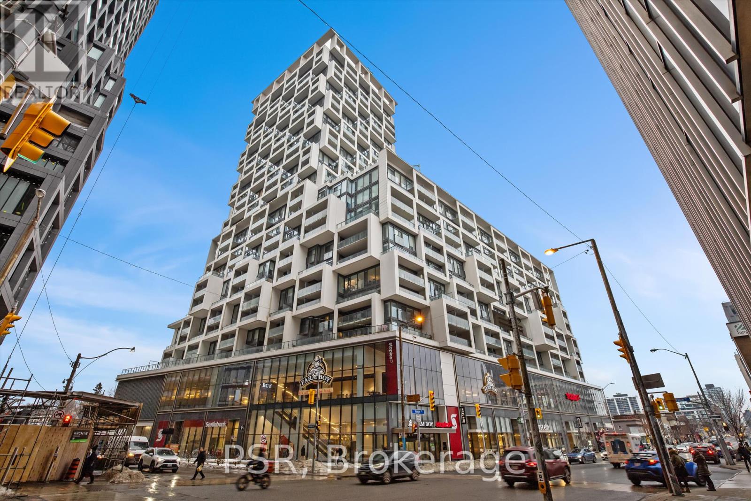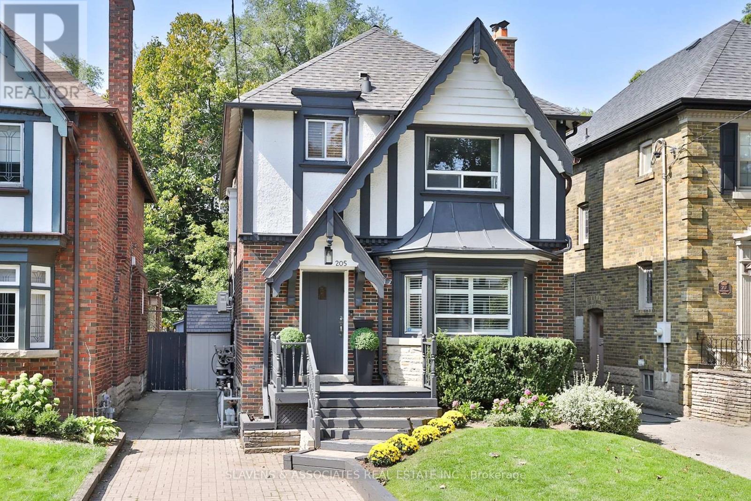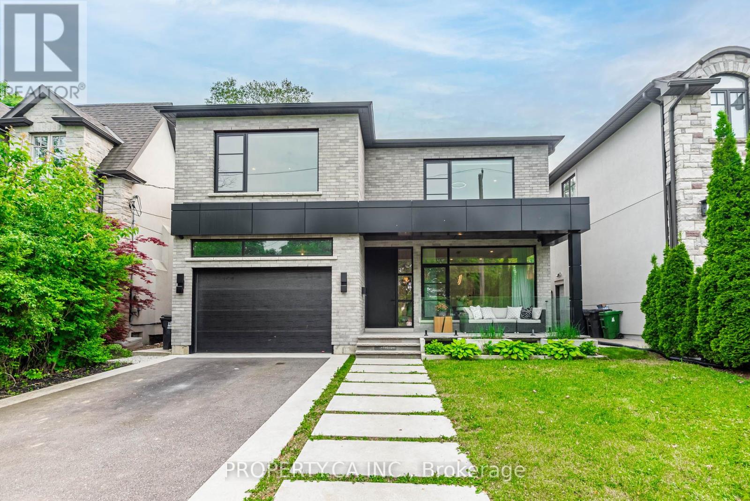- Houseful
- ON
- Toronto
- Lytton Park
- 381 Glencairn Ave
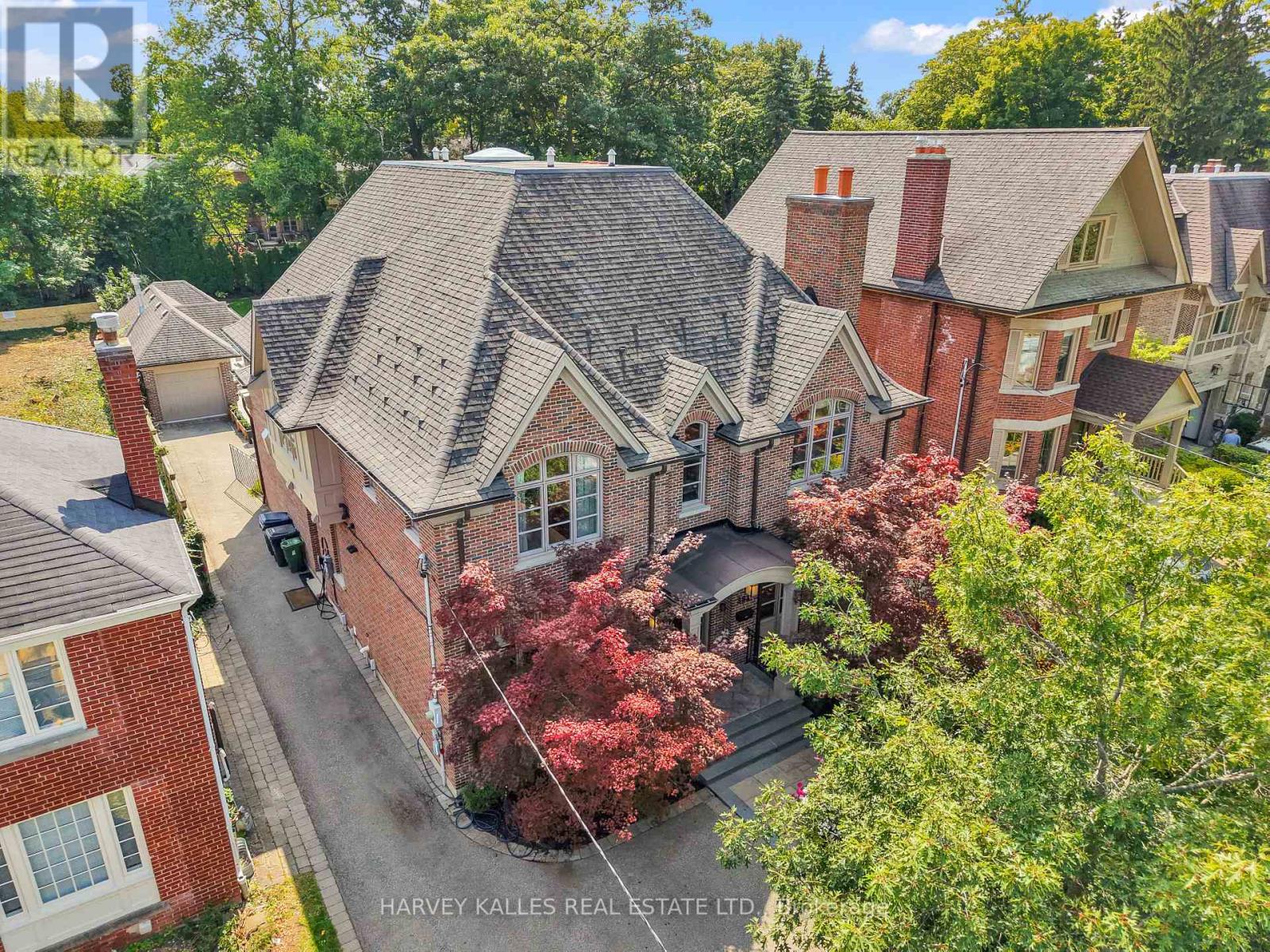
Highlights
Description
- Time on Housefulnew 4 hours
- Property typeSingle family
- Neighbourhood
- Median school Score
- Mortgage payment
Stunning Custom Built Home In The Heart Of Lytton Park! This Peter Higgins Designed Beauty Offers Estate Like Living On An Unbelievable South Lot With 221 Feet Of Depth! The Centre Hall Plan Design Offers Main Floor Private Office, Large Principal Living And Dining Areas With Open Concept Gourmet Kitchen, Breakfast Area, And Large Family Room With Wood Burning Fireplace, And Numerous Walkouts To The Gardens! Plus Mudroom With Side Entrance And Storage! The Huge Primary On Second Level Has A Walkout Balcony With A Generous Ensuite Featuring A Gorgeous Arched Window, Makeup Table, And Double Soaker Tub, Along With A Walk-In Closet And Three Additional Large Bedrooms, Plus Second Floor Laundry! The Lower Level Offers Spa With Steam Shower, Gym, Recreation Room With Wet Bar And Drop Down Oversized Movie Screen With Projector, Plus Guest Suite! Additional Highlights Include Heated Floors In The Lower Level, Main Floor Marble, All Tiled Bathrooms, Plus A Home Generator! The Backyard Oasis Features A Gunite Pool By Betz Surrounded By Eramosa Limestone And Granite, Along With A Tricked Out Cabana, Expansive Patio, And Additional Enormous Backyard For Entertaining! Minutes To JRR, LPCI, Private Schools, Shops On Avenue Rd, And So Much More! You Have To See This Home To Truly Feel How Special It Is! (id:63267)
Home overview
- Cooling Central air conditioning
- Heat source Natural gas
- Heat type Forced air
- Has pool (y/n) Yes
- Sewer/ septic Sanitary sewer
- # total stories 2
- Fencing Fenced yard
- # parking spaces 7
- Has garage (y/n) Yes
- # full baths 5
- # half baths 1
- # total bathrooms 6.0
- # of above grade bedrooms 5
- Flooring Porcelain tile, hardwood
- Community features Community centre
- Subdivision Lawrence park south
- Directions 1419629
- Lot desc Landscaped, lawn sprinkler
- Lot size (acres) 0.0
- Listing # C12395297
- Property sub type Single family residence
- Status Active
- Laundry 4.26m X 2.65m
Level: 2nd - Primary bedroom 5.98m X 5.65m
Level: 2nd - 4th bedroom 3.84m X 4.34m
Level: 2nd - 2nd bedroom 3.98m X 4.1m
Level: 2nd - 4th bedroom 4.13m X 5.76m
Level: 2nd - Exercise room 4.09m X 4.62m
Level: Lower - Bedroom 4.15m X 4.62m
Level: Lower - Recreational room / games room 10.68m X 6.88m
Level: Lower - Living room 4.26m X 4.65m
Level: Main - Office 3.84m X 5.25m
Level: Main - Dining room 3.93m X 5.38m
Level: Main - Family room 3.93m X 7.03m
Level: Main - Kitchen 4.62m X 5.09m
Level: Main
- Listing source url Https://www.realtor.ca/real-estate/28844544/381-glencairn-avenue-toronto-lawrence-park-south-lawrence-park-south
- Listing type identifier Idx

$-15,987
/ Month

