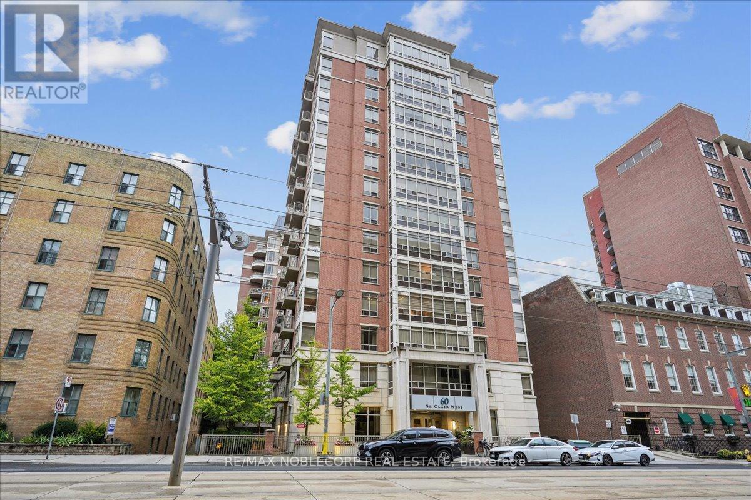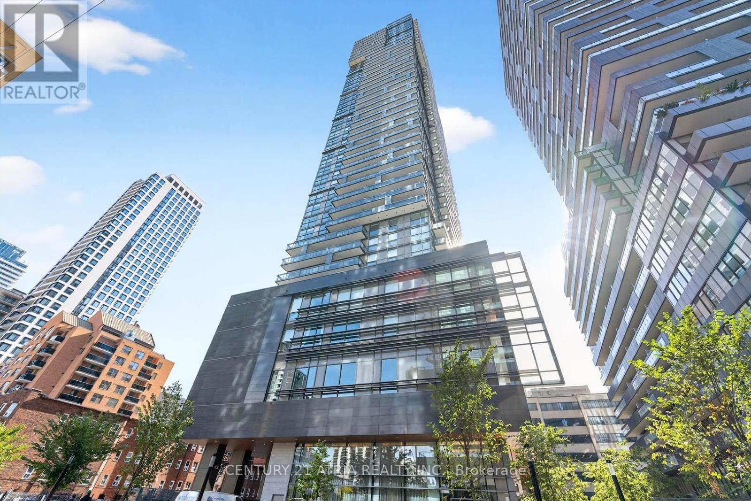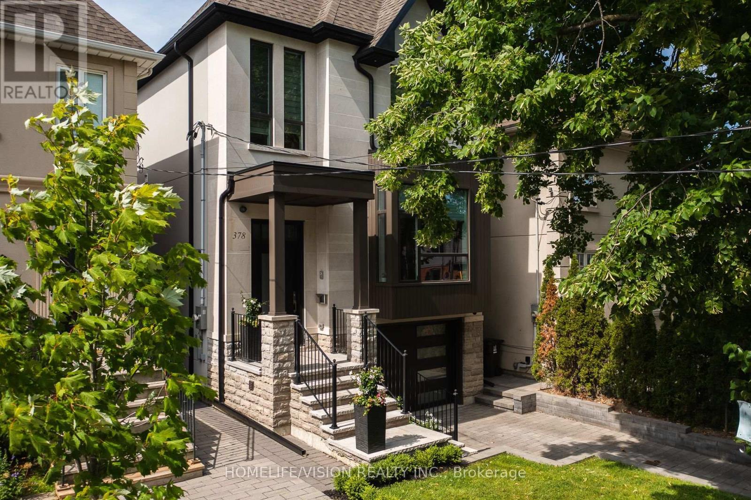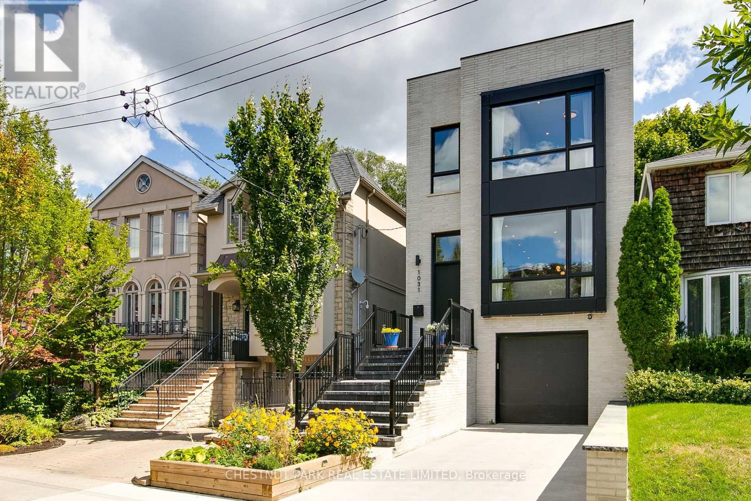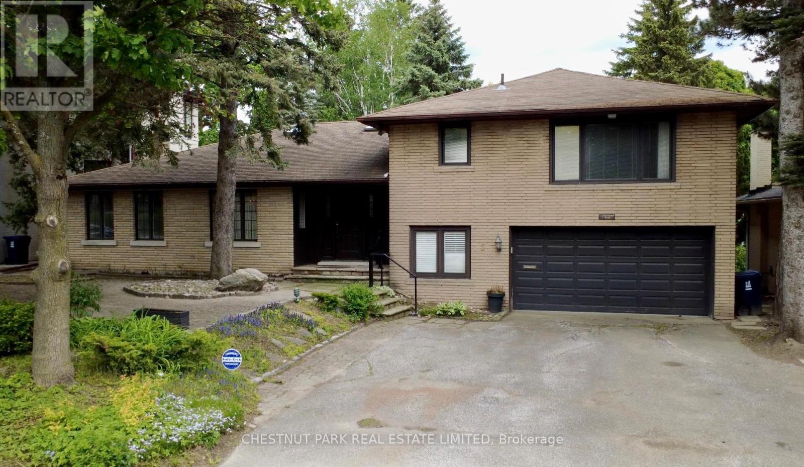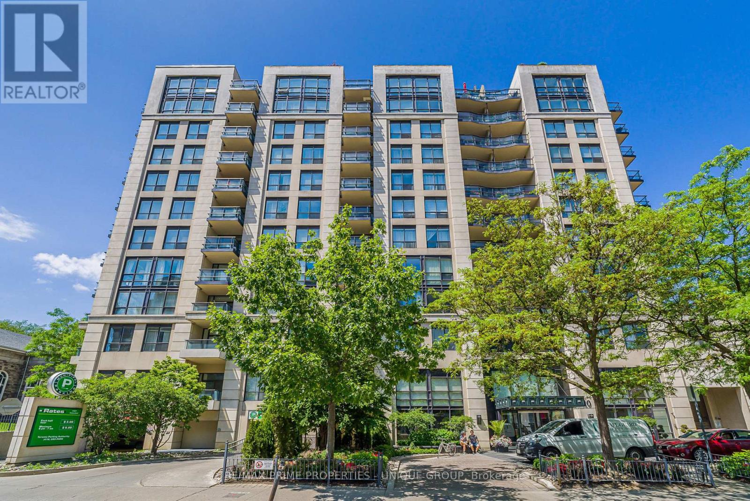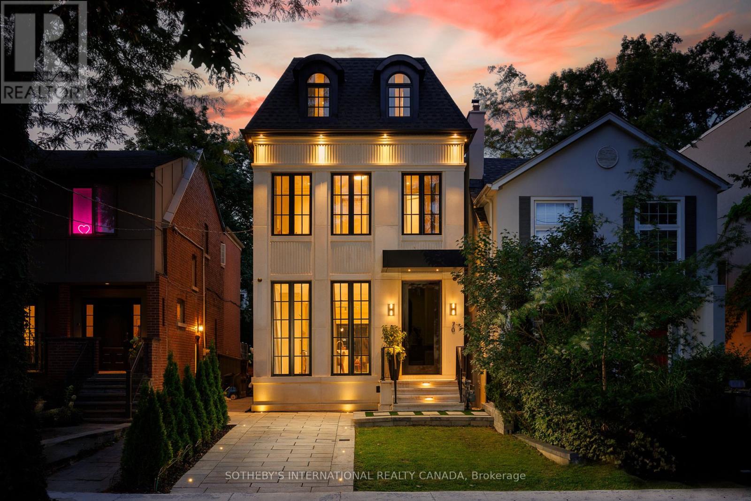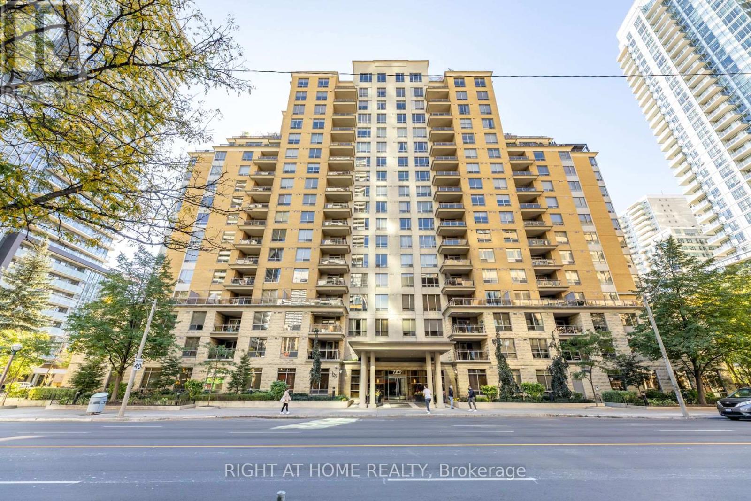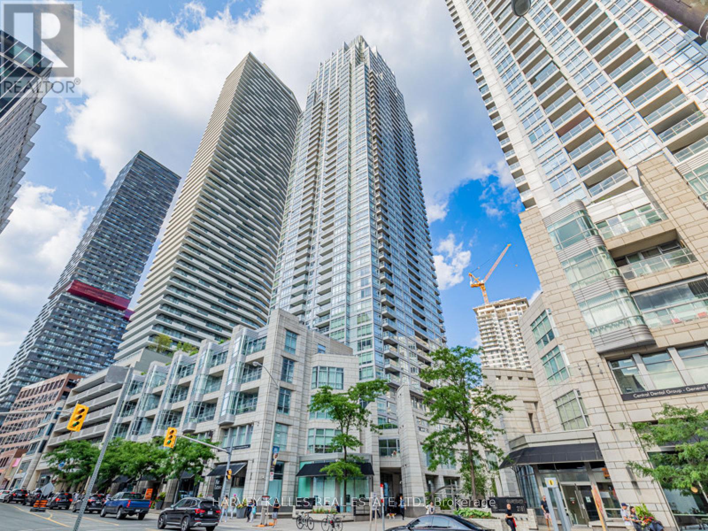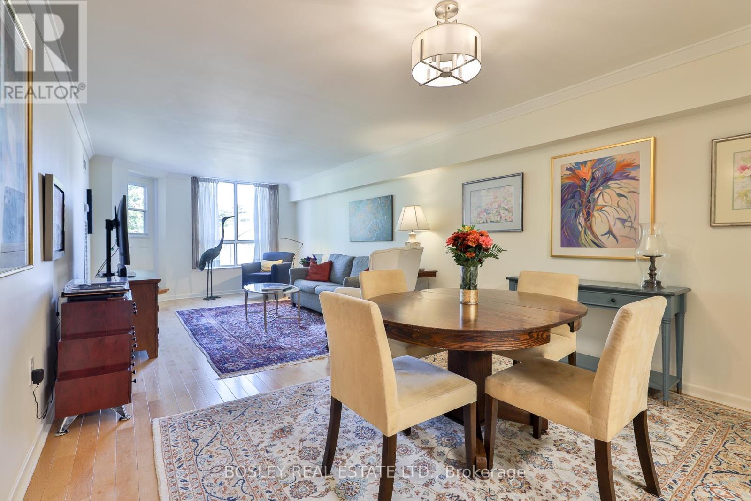- Houseful
- ON
- Toronto
- Davisville Village
- 381 Hillsdale Ave
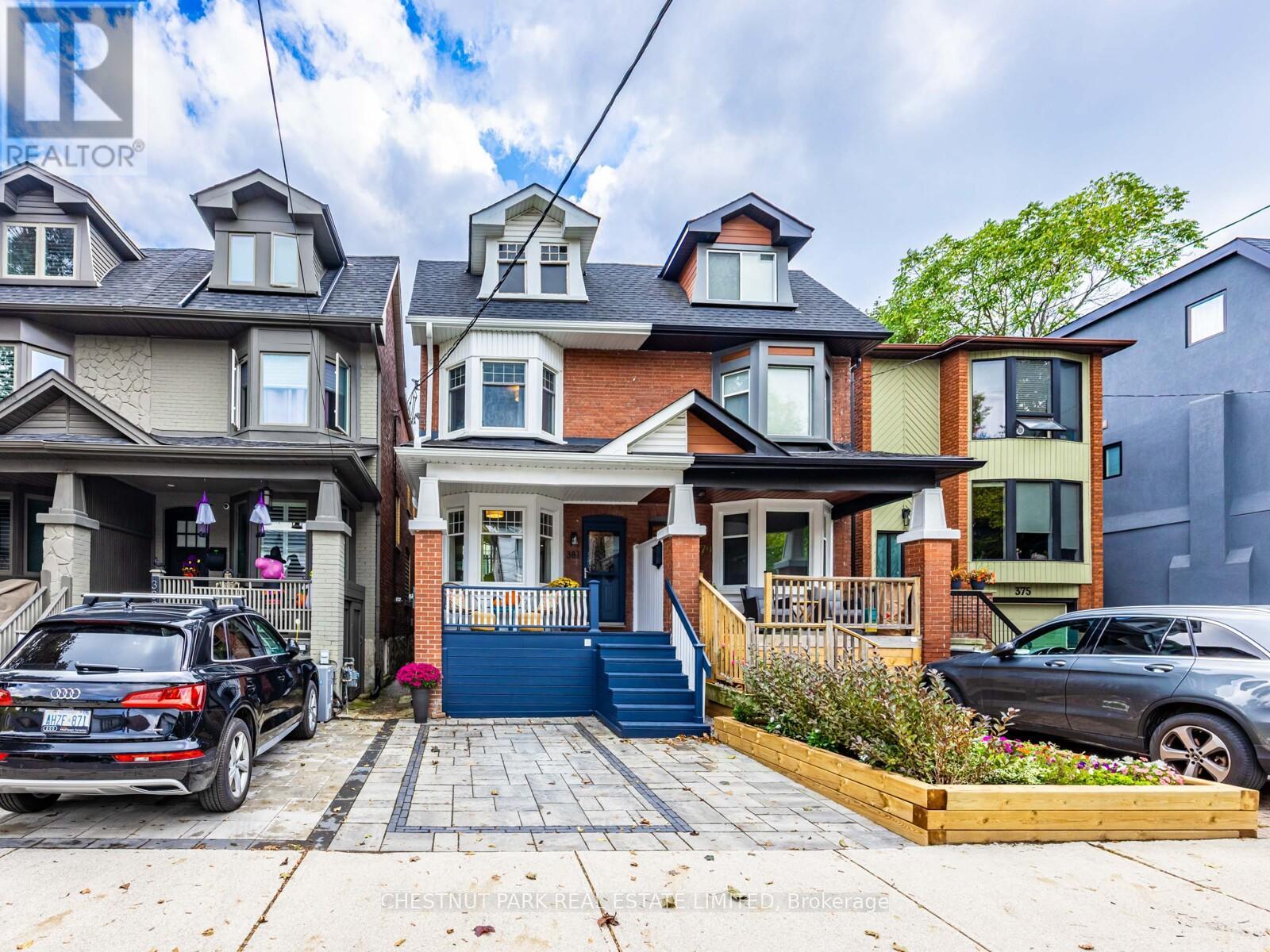
Highlights
Description
- Time on Housefulnew 8 hours
- Property typeSingle family
- Neighbourhood
- Median school Score
- Mortgage payment
Your Davisville Village Dream Home Awaits! Step into this beautifully updated Victorian-style semi-detached home, where high ceilings, tall windows, and an inviting front porch blend character with modern sophistication, while meticulously curated interiors elevate everyday living with contemporary comfort. The main floor impresses with sun-drenched, open-concept living and dining areas, a chef-inspired kitchen featuring granite countertops, stainless steel appliances, custom floating shelves with brass hardware, and a welcoming breakfast bar. Off the kitchen, walk seamlessly into the fully fenced backyard, an ideal, space for children and pets, with effortless flow for indoor-outdoor entertaining and alfresco dining. Upstairs, three generously sized bedrooms are complemented by a tandem versatile office or playroom. The finished lower level extends the living space with a spacious recreation room, a large bedroom, and a well-appointed three-piece bathroom, ideal for guests, in-laws, or a nanny suite. The attic offers exciting potential for a future third-floor expansion, perfect for a fourth bedroom or a private studio retreat with treetop views. Outside, the professionally landscaped, south-facing yard is a showstopper and provides a private urban retreat. The stone patio anchors the space, while a manicured low-maintenance lawn stays beautifully green year-round. Mature cedar hedging and lush garden beds create natural serenity, and a new garden shed provides additional storage. Enjoy walking to top-rated Maurice Cody Public School and the shops and dining along Bayview, Mt. Pleasant, and Yonge, with easy commuting to the city centre and access to the new Eglinton LRT. Move-in ready, and flexible living spaces, this is a truly special opportunity in prime mid-town. Not to be missed! Open House Saturday & Sunday, 2 PM 4 PM. (id:63267)
Home overview
- Cooling Central air conditioning
- Heat source Natural gas
- Heat type Forced air
- Sewer/ septic Sanitary sewer
- # total stories 2
- Fencing Fenced yard
- # parking spaces 1
- # full baths 2
- # half baths 1
- # total bathrooms 3.0
- # of above grade bedrooms 4
- Flooring Hardwood, carpeted
- Community features Community centre
- Subdivision Mount pleasant east
- Lot desc Landscaped
- Lot size (acres) 0.0
- Listing # C12461556
- Property sub type Single family residence
- Status Active
- 3rd bedroom 3.52m X 2.42m
Level: 2nd - Office 2.33m X 2.79m
Level: 2nd - Primary bedroom 3.54m X 4.15m
Level: 2nd - 2nd bedroom 2.56m X 3.08m
Level: 2nd - Recreational room / games room 3.67m X 3.68m
Level: Basement - Bedroom 3.58m X 3.74m
Level: Basement - Kitchen 3.21m X 4.12m
Level: Main - Dining room 3.63m X 4.21m
Level: Main - Living room 3.58m X 2.95m
Level: Main
- Listing source url Https://www.realtor.ca/real-estate/28987627/381-hillsdale-avenue-toronto-mount-pleasant-east-mount-pleasant-east
- Listing type identifier Idx

$-3,997
/ Month

