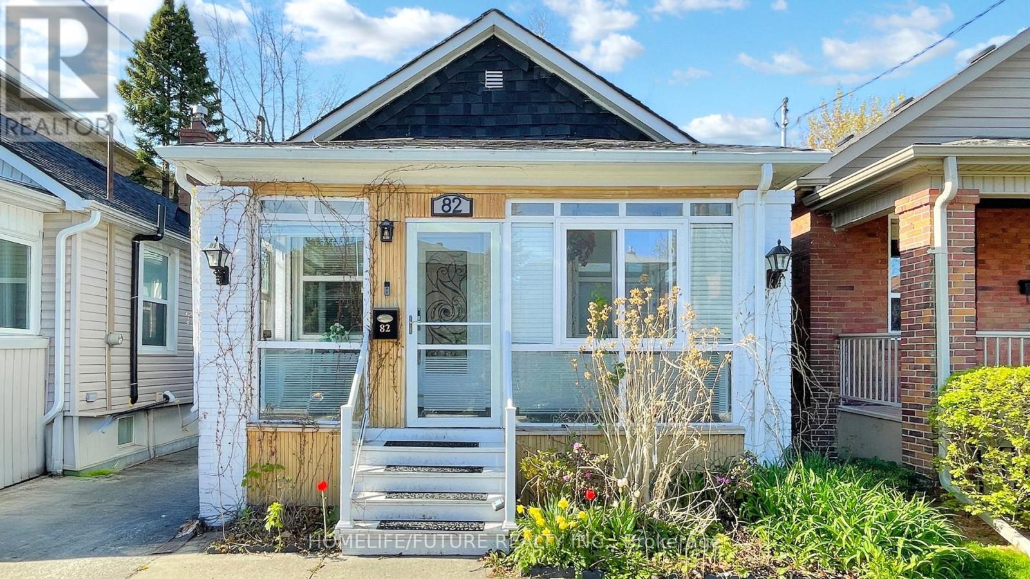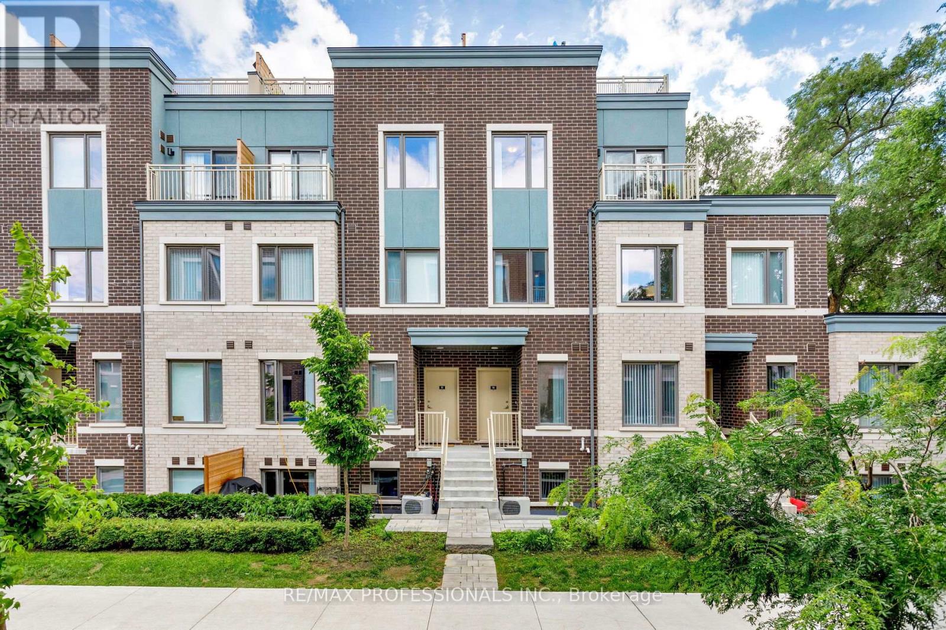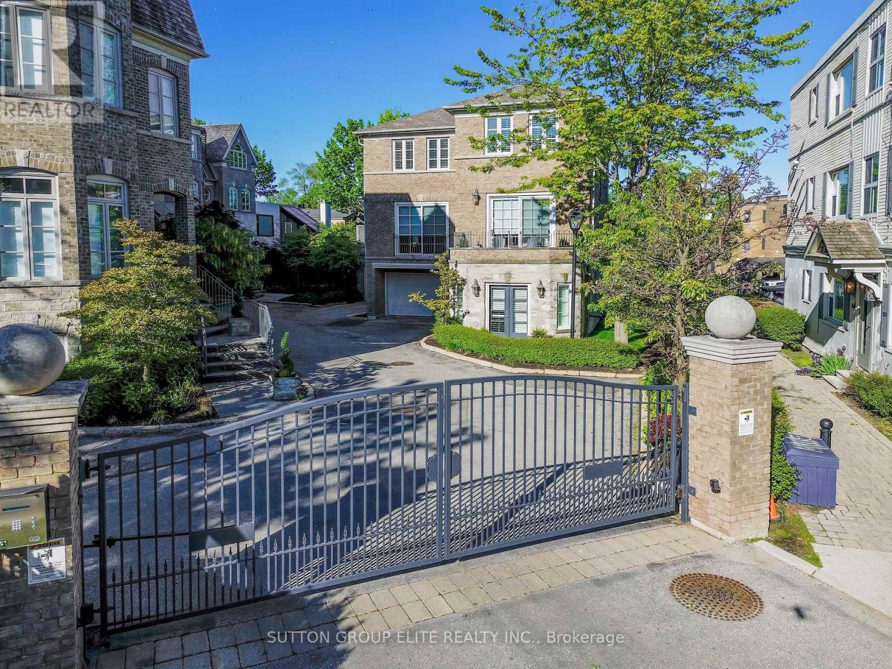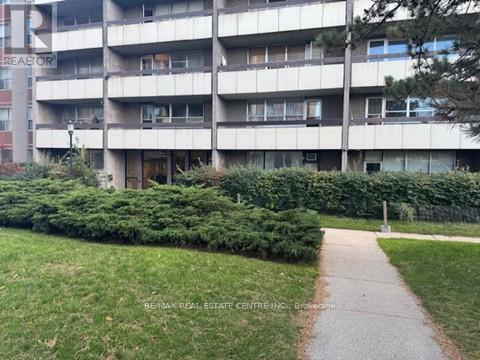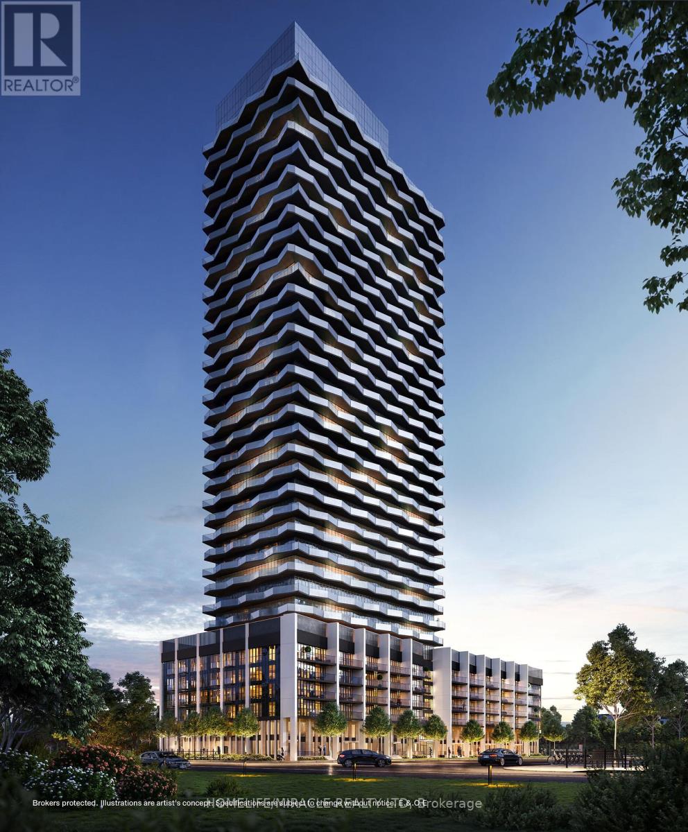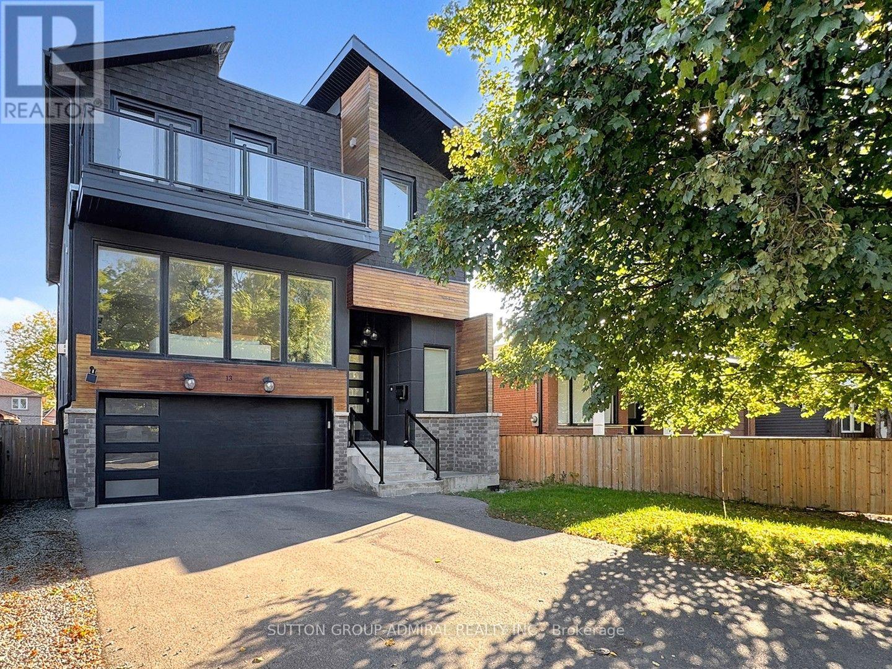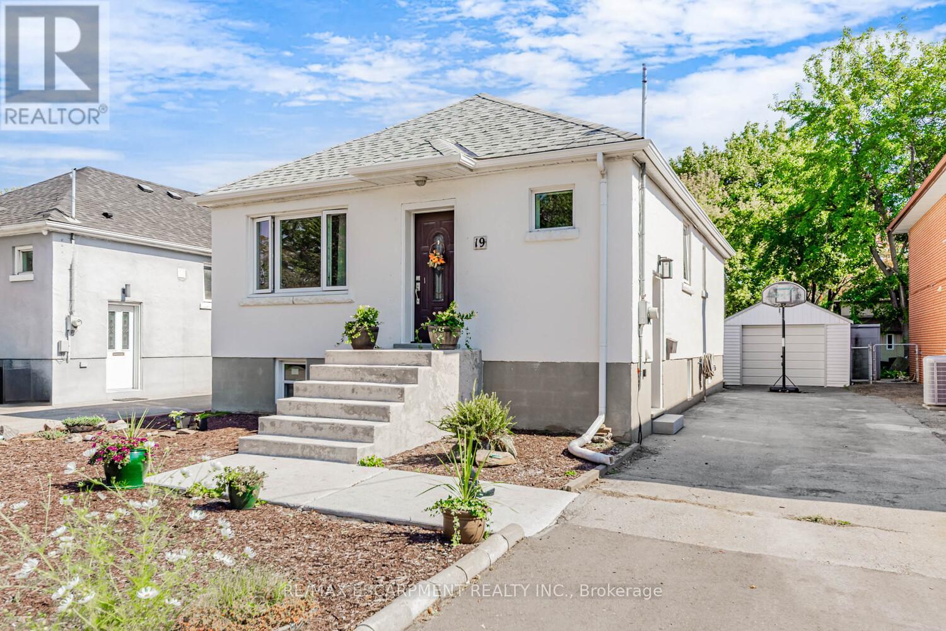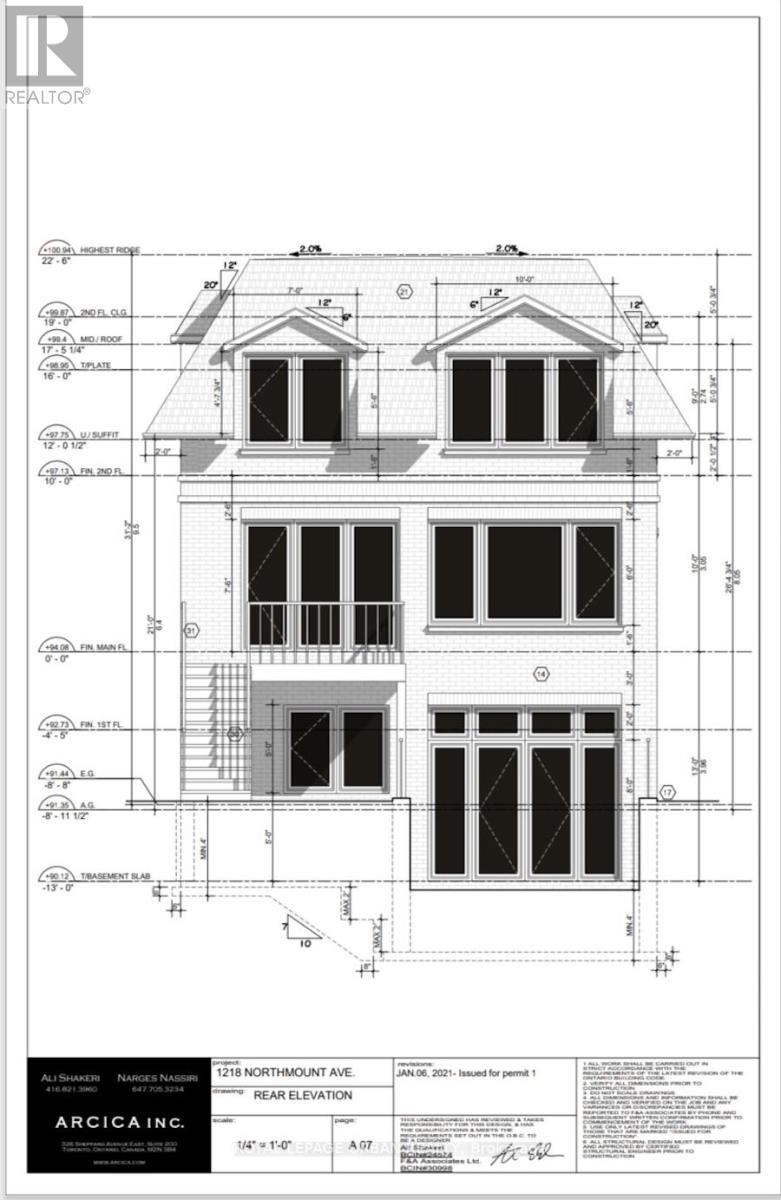- Houseful
- ON
- Toronto
- Long Branch
- 320 3865 Lake Shore Blvd W
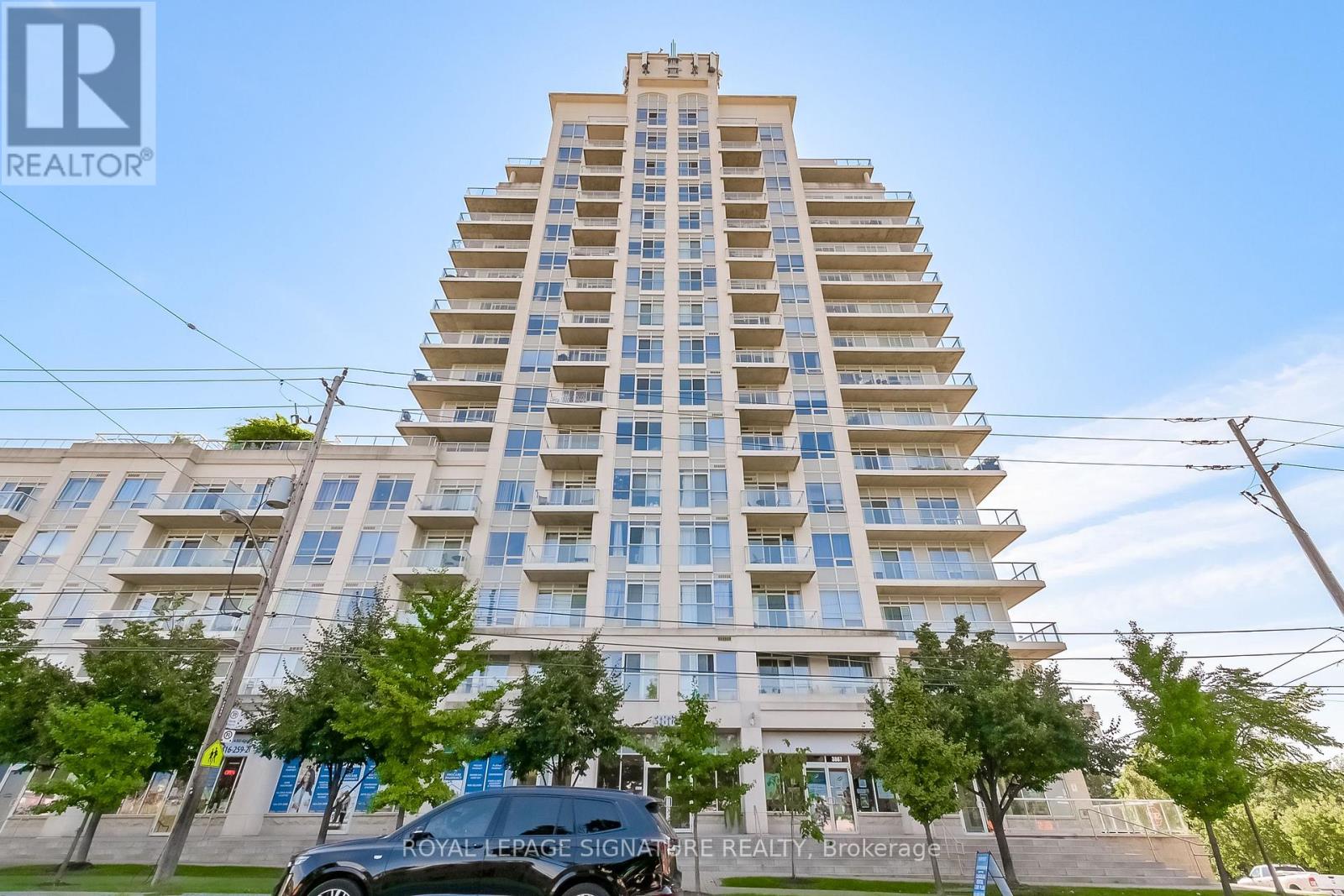
Highlights
Description
- Time on Houseful47 days
- Property typeSingle family
- Neighbourhood
- Median school Score
- Mortgage payment
Welcome to Aquaview Condominiums -- Discover this spacious and bright 1+ Den unit, ideally situated near Lake Ontario, adjacent to Marie Curtis Park and just steps from Long Branch GO Station for easy commuting. Approximately 795 sqft. of interior space plus a 48 sqft. south-facing balcony, this sunlit suite features: Primary Bedroom with a walk-in closet and a private 4-piece ensuite, Additional 3-piece bathroom for guests, Versatile Den, perfect for a home office or guest space, Open-concept living, dining and kitchen area -- ideal for entertaining. Stylish kitchen with granite countertops, breakfast bar and stainless steel appliances including fridge, stove, built-in microwave and built-in dishwasher. Ensuite Laundry with Washer/Dryer. Included: One underground parking space. Luxury Amenities: Party Room, Exercise Room, Concierge and Stunning rooftop deck/garden with BBQs, hot tub and seating area with lake views. Location Highlights: Steps to Long Branch GO, Transit, parks, children's playground, waterfront trails and Lake Ontario. Minutes to golf courses, local dining and shops. Don't miss this exceptional opportunity to live in a serene, well-connected waterfront community and make this condo your new home! A Must See! (id:63267)
Home overview
- Cooling Central air conditioning
- Heat source Natural gas
- Heat type Forced air
- # parking spaces 1
- Has garage (y/n) Yes
- # full baths 2
- # total bathrooms 2.0
- # of above grade bedrooms 2
- Flooring Laminate, carpeted
- Community features Pet restrictions
- Subdivision Long branch
- Lot size (acres) 0.0
- Listing # W12377009
- Property sub type Single family residence
- Status Active
- Dining room 4.75m X 3.81m
Level: Flat - Living room 4.75m X 3.81m
Level: Flat - Den 2.44m X 2.32m
Level: Flat - Primary bedroom 5.36m X 3.05m
Level: Flat - Kitchen 3.23m X 2.74m
Level: Flat
- Listing source url Https://www.realtor.ca/real-estate/28805699/320-3865-lake-shore-boulevard-w-toronto-long-branch-long-branch
- Listing type identifier Idx

$-618
/ Month

