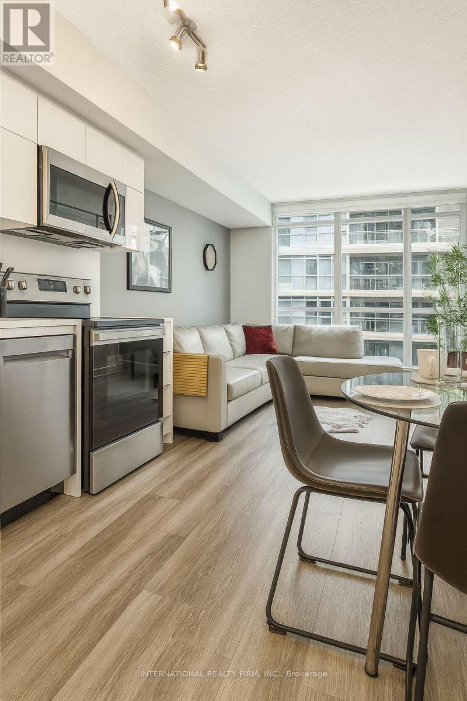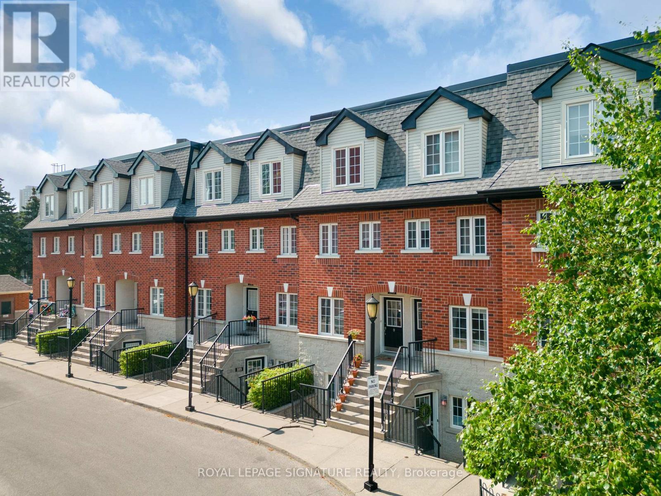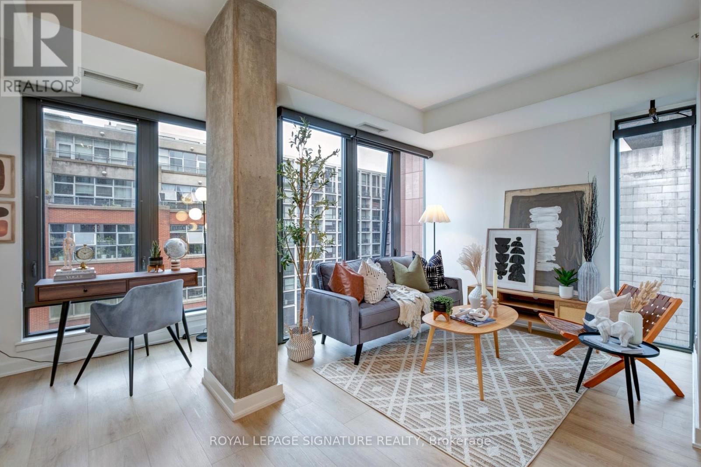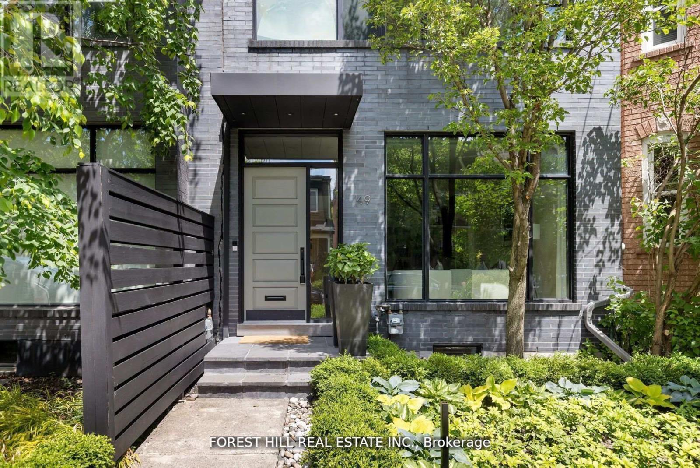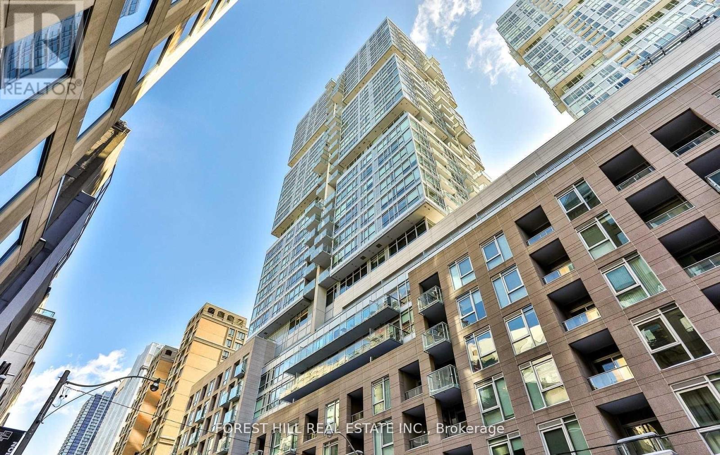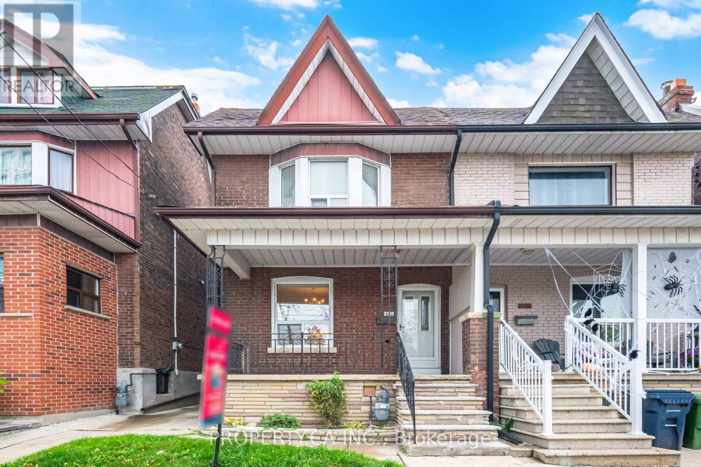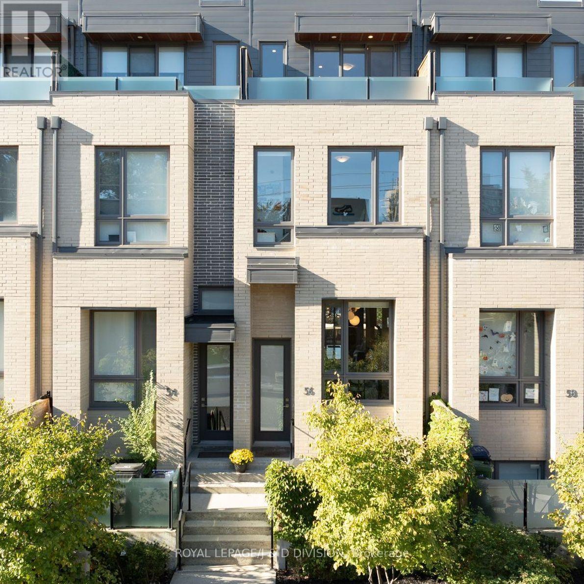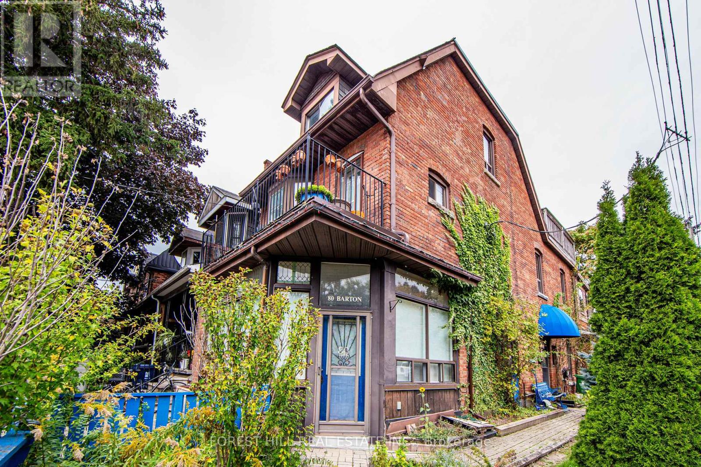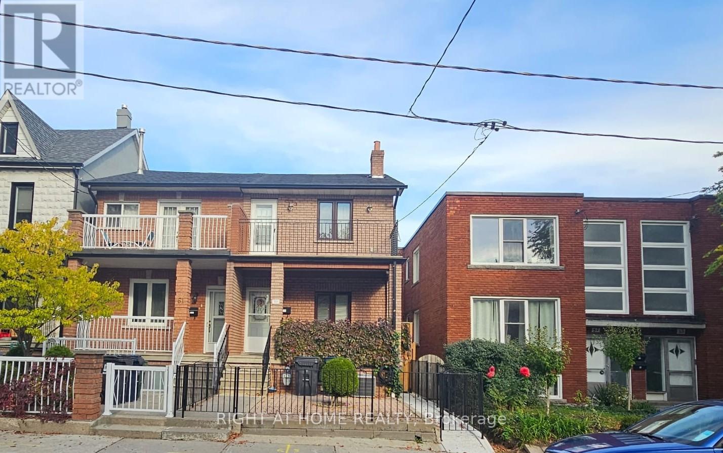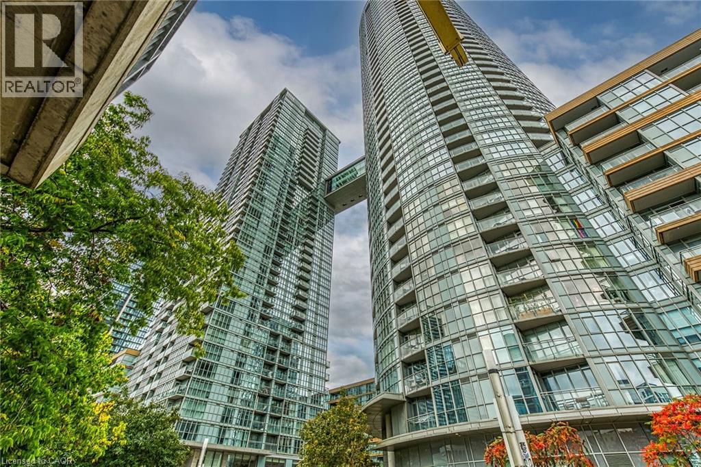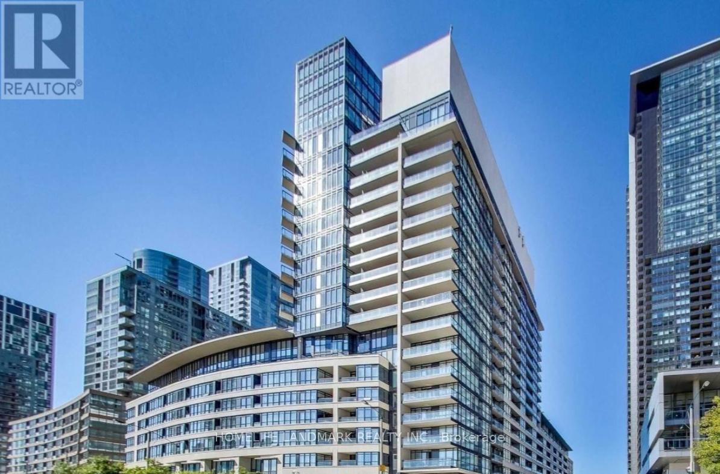- Houseful
- ON
- Toronto
- Little Italy
- 388 Crawford St
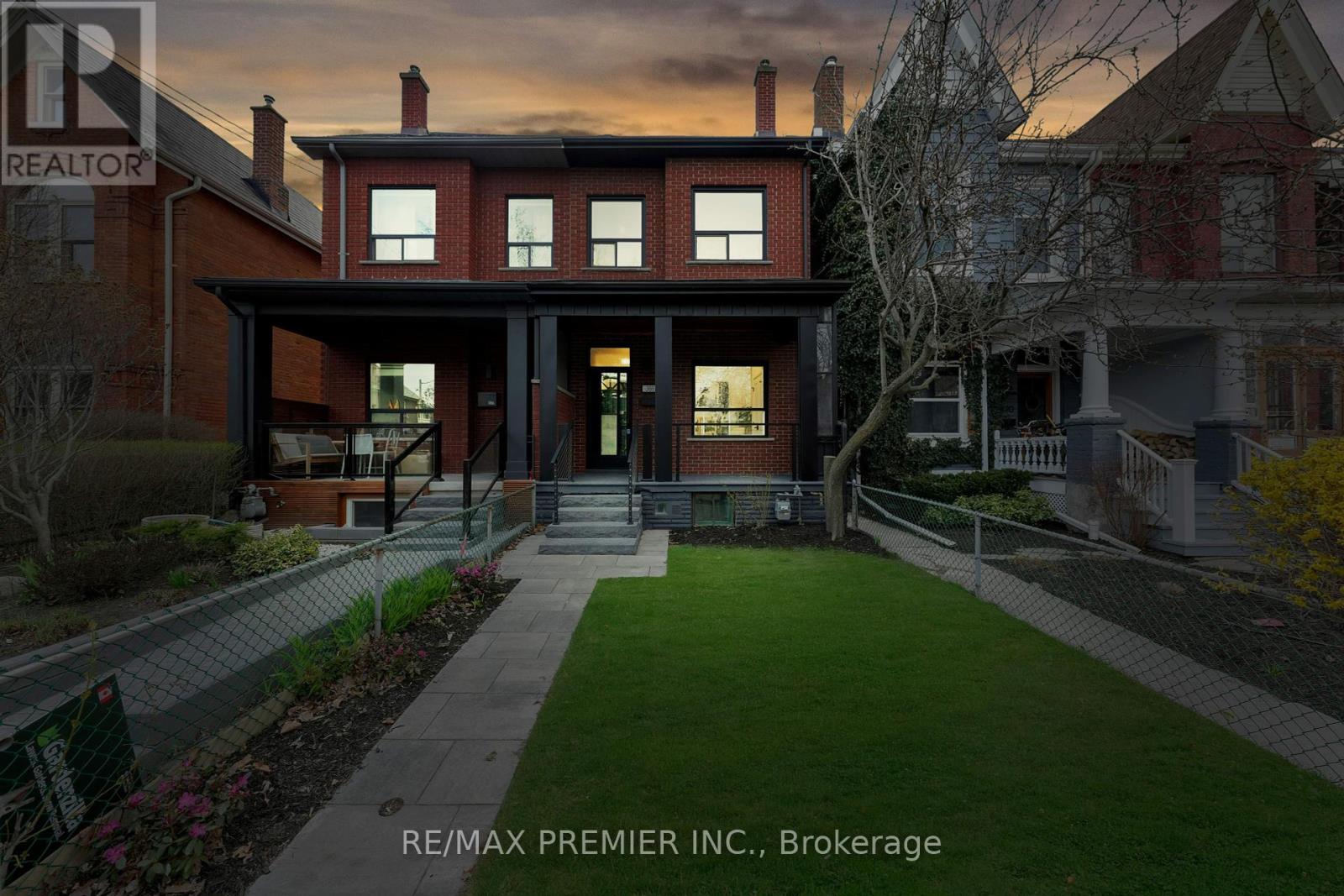
Highlights
Description
- Time on Housefulnew 4 days
- Property typeSingle family
- Neighbourhood
- Median school Score
- Mortgage payment
An incredible opportunity to own a legal duplex with detached laneway garage in one of Toronto's most sought-after neighbourhoods-Trinity Bellwoods. This 4-bed, 4-bath home with main floor office and finished basement offers flexibility for end-users and investors alike. Buyer bonus: Select your finishes and customize the layout prior to closing! This is a rare chance to tailor the home to your style without taking on a full renovation yourself. The home features soaring ceilings, hardwood floors, and an open-concept main floor with high-end materials throughout. The chef-inspired kitchen includes quartz countertops, stainless steel appliances, and a large island with bar seating-perfect for everyday life or entertaining. A stylish powder room adds convenience. Upstairs: 3 generously sized bedrooms, including a primary suite with walk-in closet and spa-like ensuite. All bathrooms have been upgraded with clean, modern finishes. The finished basement-complete with full-height ceilings, full bath, laundry, and separate entrance-offers ideal space for a guest suite, home office, gym, or rental potential. Enjoy a fully fenced backyard with a brand-new deck, front porch for morning coffee, and private laneway garage parking. Located just steps to Trinity Bellwoods Park, Queen West, Ossington, and College-walk to restaurants, cafes, schools, and transit. Customize now. Move in later. This is downtown living, done your way. (id:63267)
Home overview
- Cooling Central air conditioning
- Heat source Natural gas
- Heat type Forced air
- Sewer/ septic Sanitary sewer
- # total stories 2
- # parking spaces 1
- Has garage (y/n) Yes
- # full baths 3
- # half baths 1
- # total bathrooms 4.0
- # of above grade bedrooms 4
- Flooring Hardwood, vinyl, porcelain tile
- Subdivision Trinity-bellwoods
- Directions 2062860
- Lot size (acres) 0.0
- Listing # C12465878
- Property sub type Single family residence
- Status Active
- Primary bedroom 3.87m X 4.63m
Level: 2nd - 2nd bedroom 2.94m X 3.03m
Level: 2nd - Bedroom 3.45m X 2.87m
Level: Basement - Kitchen 4.7m X 3.43m
Level: Basement - Family room 3.46m X 3.3m
Level: Basement - Office 3.18m X 2.67m
Level: Main - Family room 3.12m X 4.64m
Level: Main - Kitchen 4.85m X 3.5m
Level: Main - Dining room 2.25m X 3.7m
Level: Main - Mudroom 3.42m X 3.37m
Level: Main - 3rd bedroom 2.97m X 3.49m
Level: Main
- Listing source url Https://www.realtor.ca/real-estate/28997264/388-crawford-street-toronto-trinity-bellwoods-trinity-bellwoods
- Listing type identifier Idx

$-5,837
/ Month

