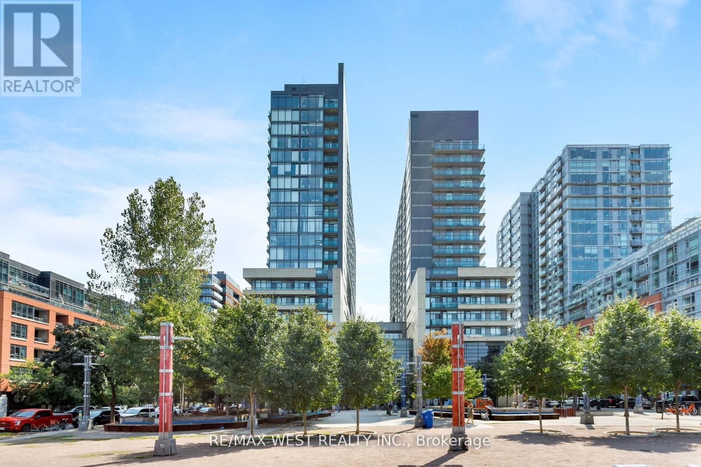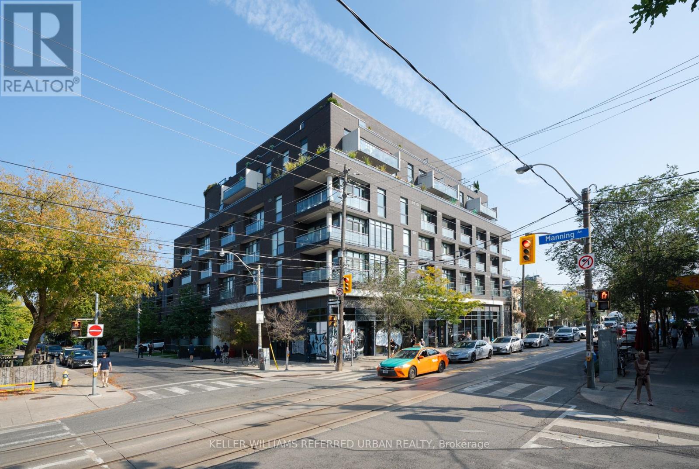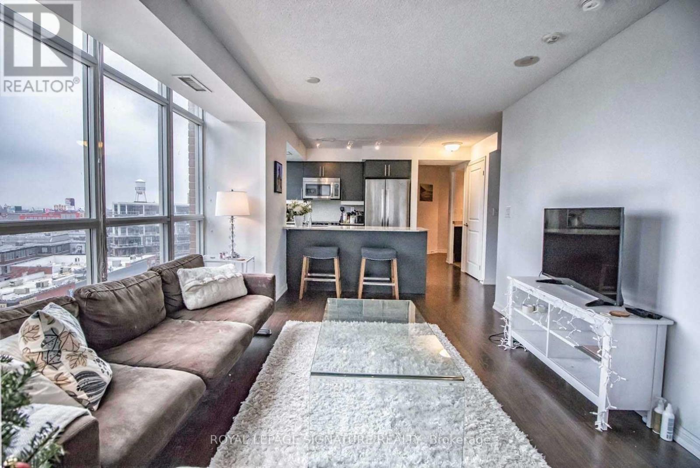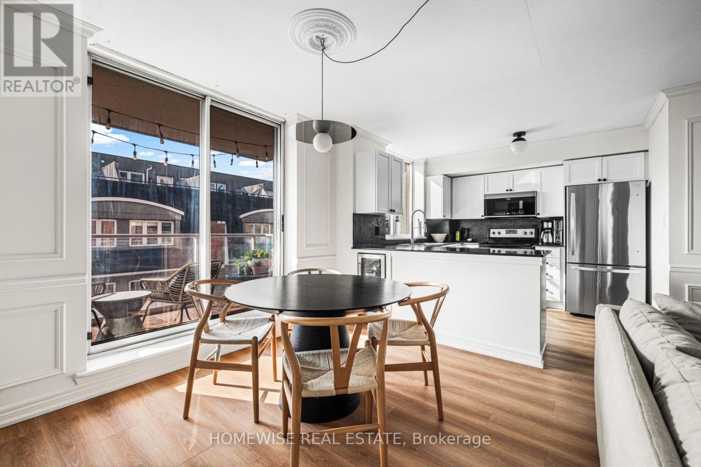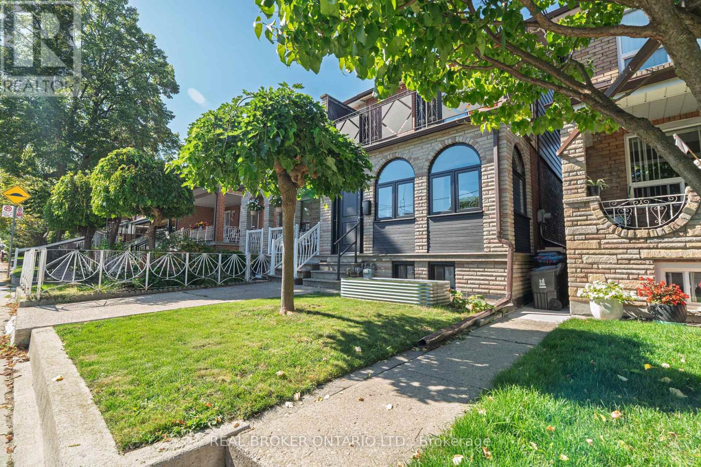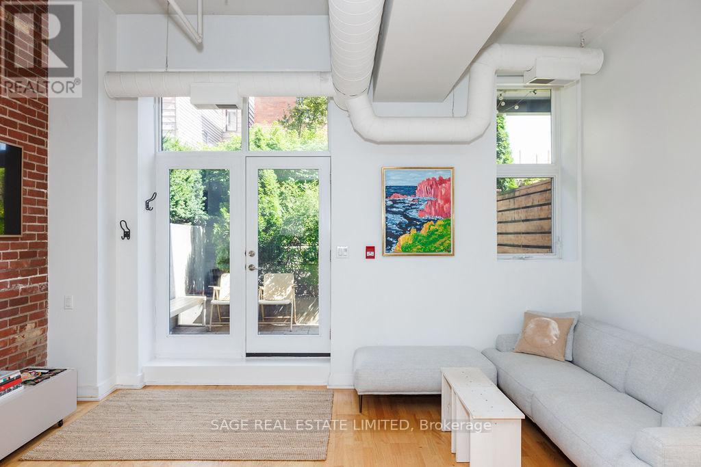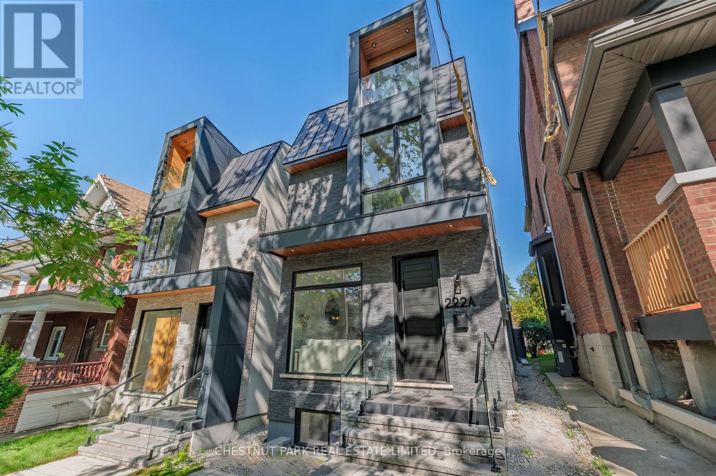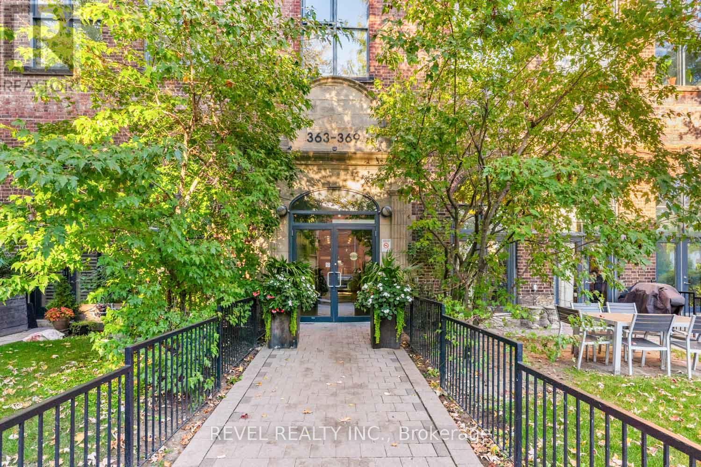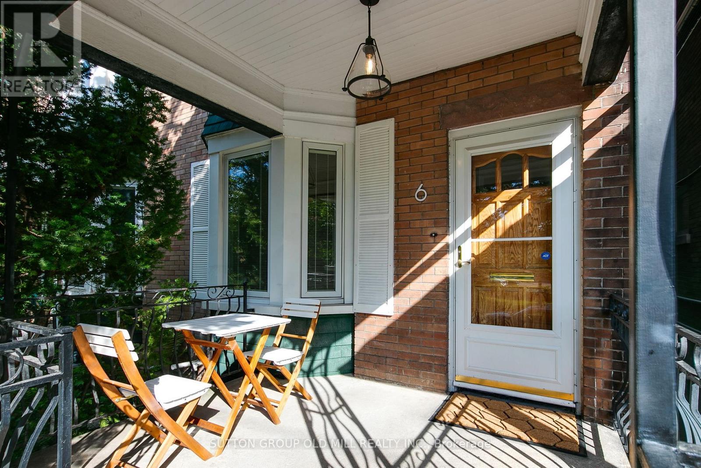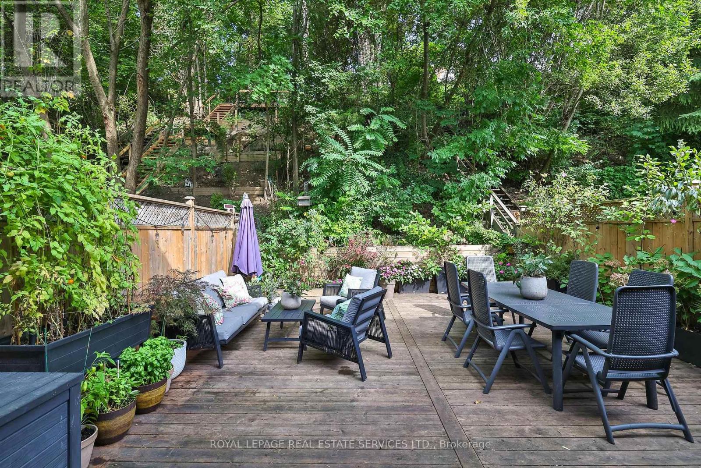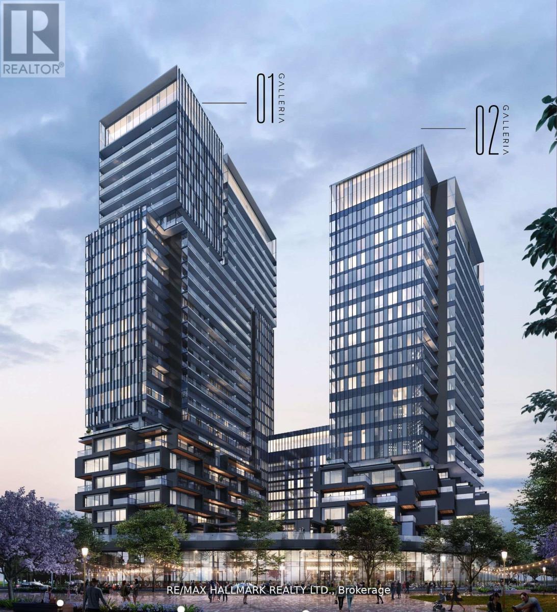- Houseful
- ON
- Toronto
- Junction Triangle
- 3 Elsie Ln Unit 41 Ln
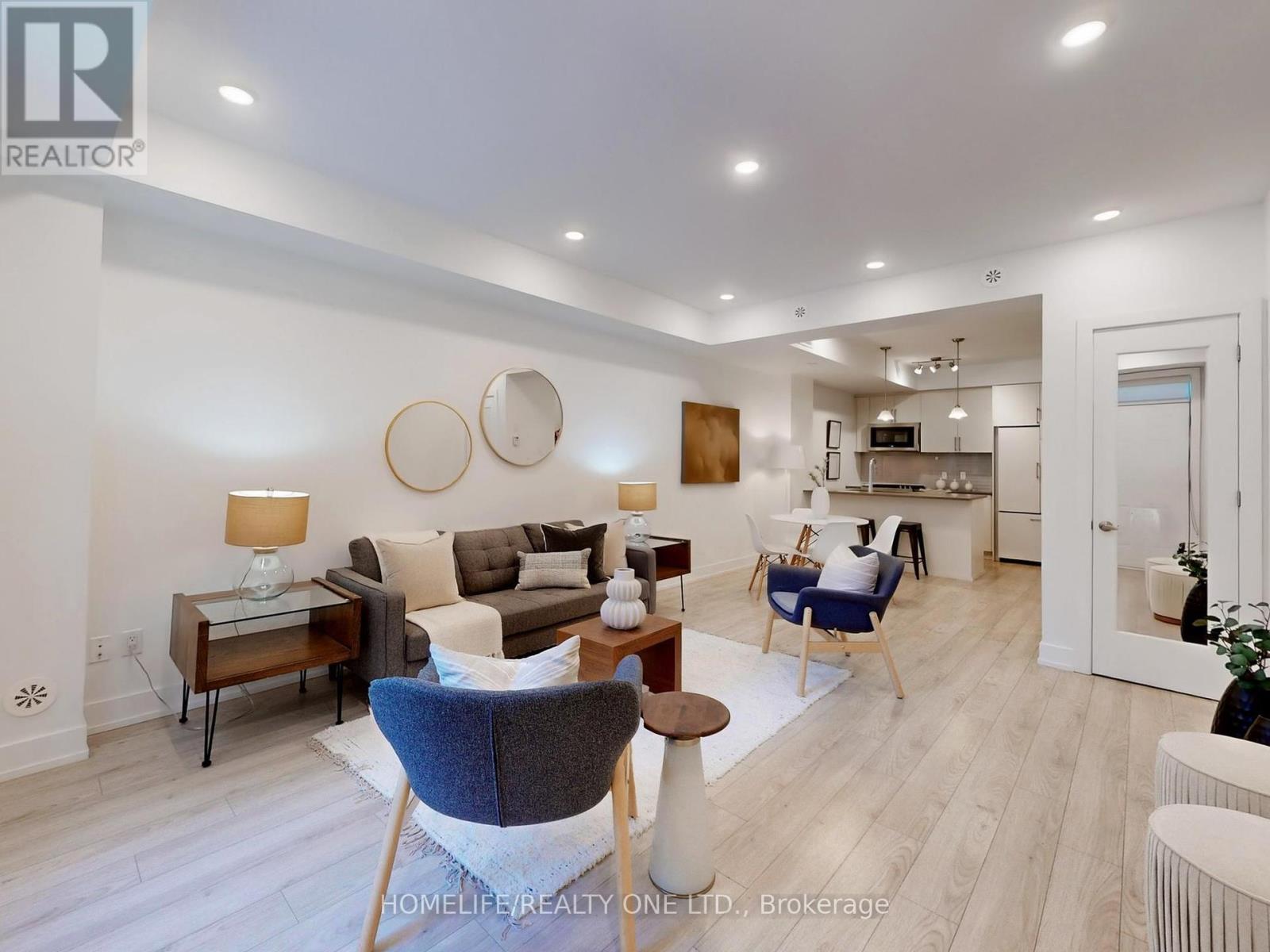
Highlights
Description
- Time on Housefulnew 5 hours
- Property typeSingle family
- Neighbourhood
- Median school Score
- Mortgage payment
Welcome Home * A Hidden Gem Nestled In A Quiet Enclave In The Heart Of Junction * This Freehold Townhome Defines Urban Chic Lifestyle * With Approximately 1600 Sq.Ft. of Thoughtfully Designed Living Space Across 3-Levels Plus Almost 270 Sq.Ft. Private Roof Top Terrace This Home Is Perfectly Suited For Both Family Living & Entertaining * Experience The Ideal Blend of Function, Style, Comfort Featuring Generous Room Sizes, Bathroom On Every Level, Ample Storage & Quality Finishes Throughout * The Impressive Open Plan Main Level Boasts Soaring Ceilings & Oversized Principal Room That Flows Seamlessly Into Ultra Sleek Kitchen With Light-Toned Finishes, Quartz Countertops, Breakfast Bar, & Convenient Powder Room * The Entire Second Floor Is Dedicated To Luxurious Primary Suite Complete With Walk-In Closet & Spa Inspired 5-Piece Ensuite Fitted With Dual Vanity & Large Wall-To-Wall Separate Shower * Third Level Features 2 Spacious Bedrooms & A Full 4-Piece Bathroom * Versatile Upper Level Also Offers Walk-Out Access To Sunny Roof Top Terrace Equipped With Water & Gas Hook-Up * Additional Conveniences include 2nd Level Laundry Room With Deep Laundry Tub, 1 Underground Parking & 1 Locker * Superb Location Steps To Bloor, Close To Roncy, High Park, Vibrant Junction Triangle, Bloor Line Subway & Go Station With All The Amenities At Your Fingertips * Boutique Family Friendly Complex, Walk, Bike & Pet Friendly * This Home Presents An Exceptional Opportunity To Embrace The Dynamic Lifestyle of Junction In Low Maintenance Setting. (id:63267)
Home overview
- Cooling Central air conditioning
- Heat source Natural gas
- Heat type Forced air
- Sewer/ septic Sanitary sewer
- # total stories 3
- # parking spaces 1
- Has garage (y/n) Yes
- # full baths 2
- # half baths 1
- # total bathrooms 3.0
- # of above grade bedrooms 4
- Flooring Laminate
- Subdivision Dovercourt-wallace emerson-junction
- Directions 1673776
- Lot size (acres) 0.0
- Listing # W12434227
- Property sub type Single family residence
- Status Active
- Bathroom 3.86m X 1.52m
Level: 2nd - Laundry 1.6m X 1.52m
Level: 2nd - Primary bedroom 4.42m X 4.01m
Level: 2nd - Bathroom 2.24m X 1.55m
Level: 3rd - 3rd bedroom 2.95m X 2.87m
Level: 3rd - 2nd bedroom 3.94m X 3.61m
Level: 3rd - Dining room 3.1m X 2.39m
Level: Main - Living room 4.75m X 3.99m
Level: Main - Kitchen 3.1m X 2.74m
Level: Main - Den 3.76m X 1.63m
Level: Upper - Other 7.32m X 3.94m
Level: Upper
- Listing source url Https://www.realtor.ca/real-estate/28929435/th-41-3-elsie-lane-toronto-dovercourt-wallace-emerson-junction-dovercourt-wallace-emerson-junction
- Listing type identifier Idx

$-2,798
/ Month

