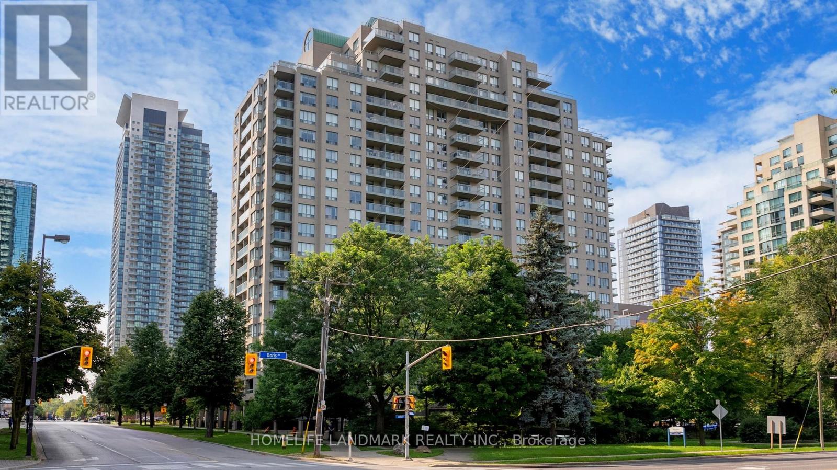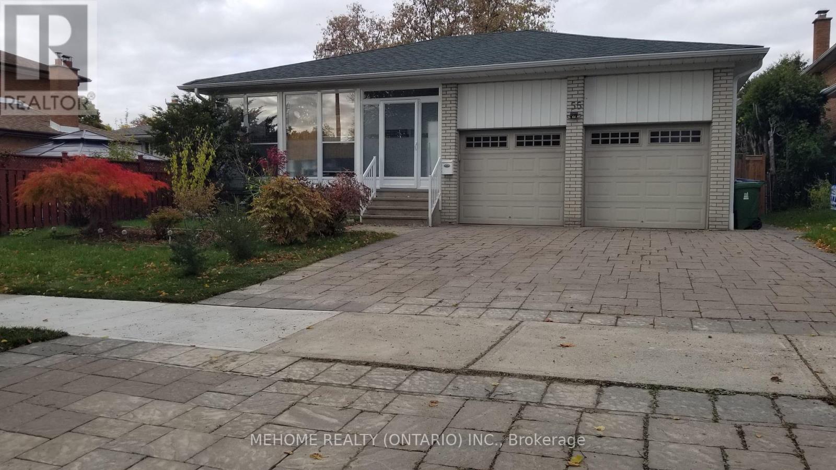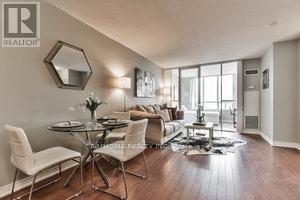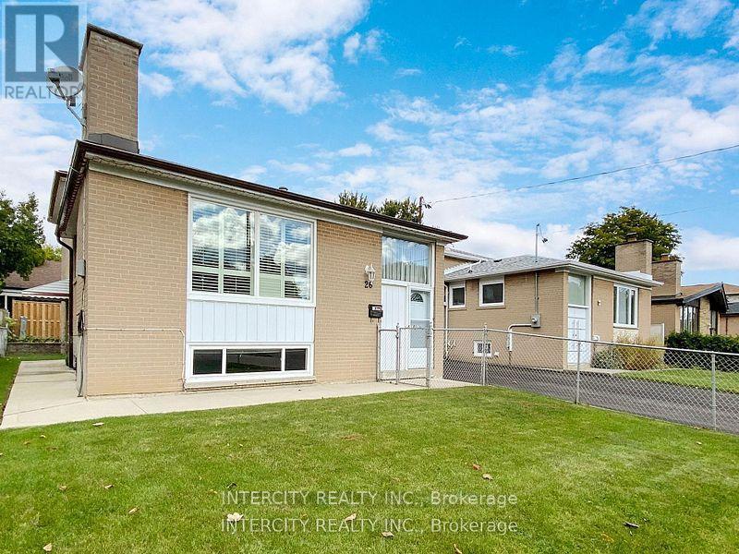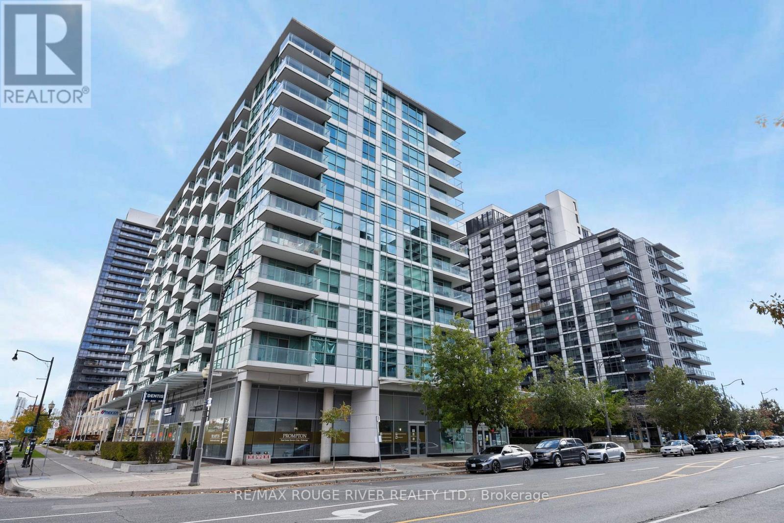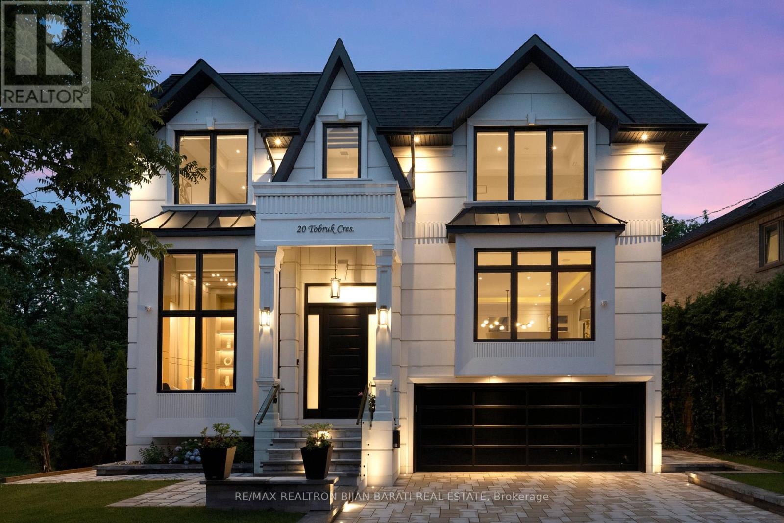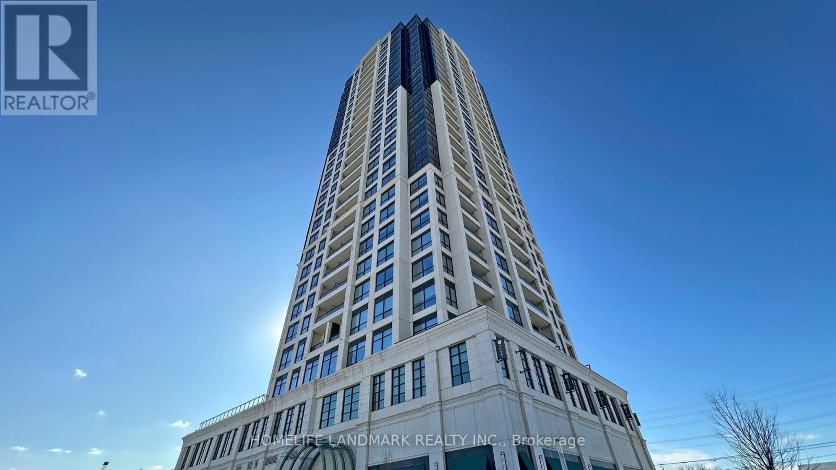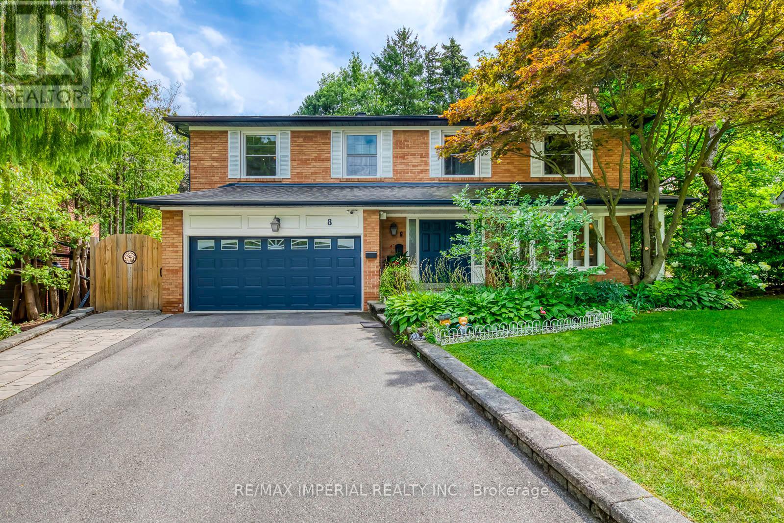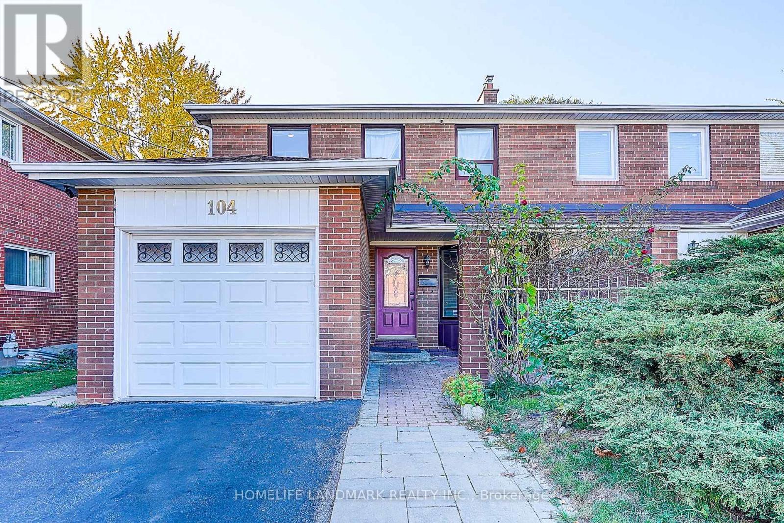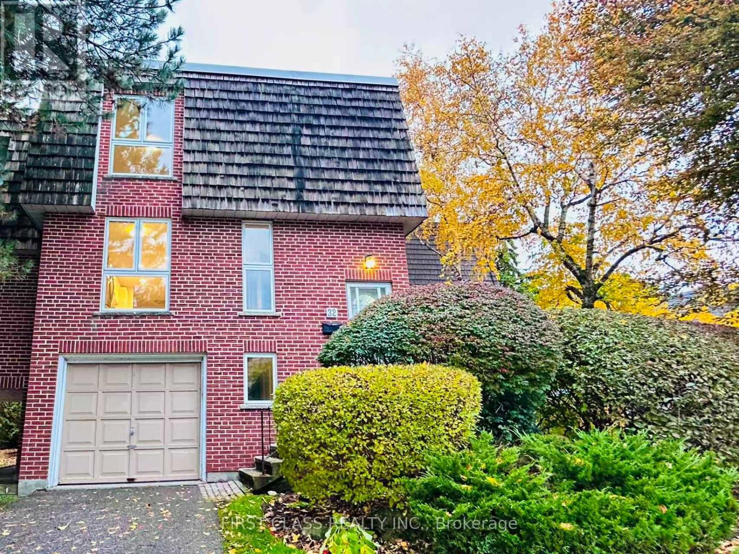- Houseful
- ON
- Toronto
- Newtonbrook
- 39 Drewry Ave
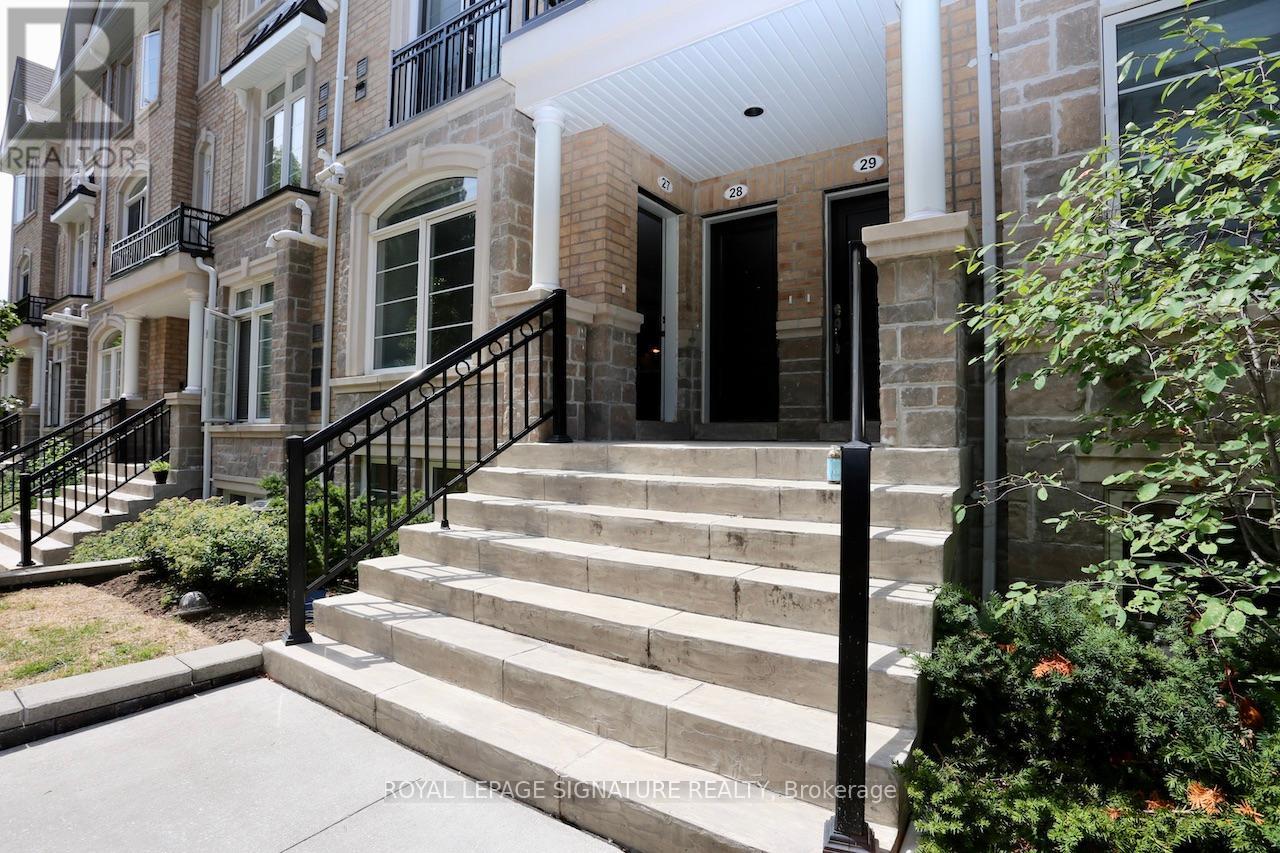
Highlights
Description
- Time on Houseful50 days
- Property typeSingle family
- Neighbourhood
- Median school Score
- Mortgage payment
Approx 1037 Sqft, 8 Years New Move-In Ready Open Concept Layout with tandem parking stall (2x parking spaces), 1x exclusive locker on P1, and a large enclosed storage room in the lower level. 9Ft Ceilings, Granite Counter, Double undermount sink, Breakfast Bar, Extensive Kitchen Cabinetry, 5 maintained Appliances, Laminate Flooring, Executive Finishes, Oversized windows, Wrought Iron Spindles in balustrade, Roller/ Roman Blinds. Large area at bottom of stairs can be used as a den/ office, Ensuite Washroom from Master Bedroom, 2 Washrooms With Tubs, 3 Washrooms in total. Bedrooms With Double Closets, Storage on Both Floors, Ensuite Laundry, OnDemand Hot Water, Walk To TTC And All Amenities. 6 public & 7 Catholic schools serve this home. There are 2 private schools nearby. 7 tennis courts, 5 ball diamonds and 7 other facilities are within a 20 min walk of this home. Street transit stop less than a 1 min walk away. Rail transit stop less than 1 km away. (id:63267)
Home overview
- Cooling Central air conditioning
- Heat source Natural gas
- Heat type Forced air
- # total stories 2
- # parking spaces 2
- Has garage (y/n) Yes
- # full baths 2
- # half baths 1
- # total bathrooms 3.0
- # of above grade bedrooms 2
- Flooring Ceramic, laminate, carpeted
- Community features Pets allowed with restrictions, community centre
- Subdivision Newtonbrook west
- Lot desc Landscaped
- Lot size (acres) 0.0
- Listing # C12400845
- Property sub type Single family residence
- Status Active
- 2nd bedroom 2.77m X 2.74m
Level: Lower - Primary bedroom 3.23m X 3.05m
Level: Lower - Living room 3.67m X 4.17m
Level: Main - Kitchen 3.67m X 2.74m
Level: Main - Dining room 3.67m X 4.17m
Level: Main
- Listing source url Https://www.realtor.ca/real-estate/28856684/th27-39-drewry-avenue-toronto-newtonbrook-west-newtonbrook-west
- Listing type identifier Idx

$-1,458
/ Month

