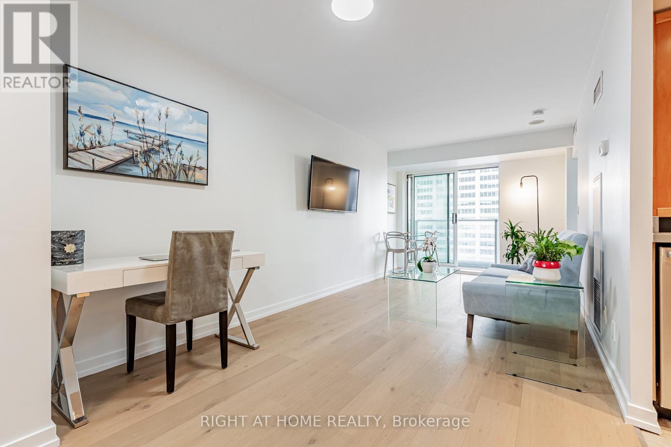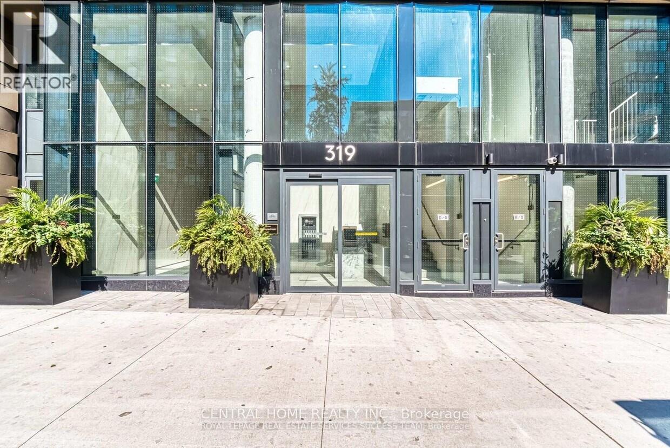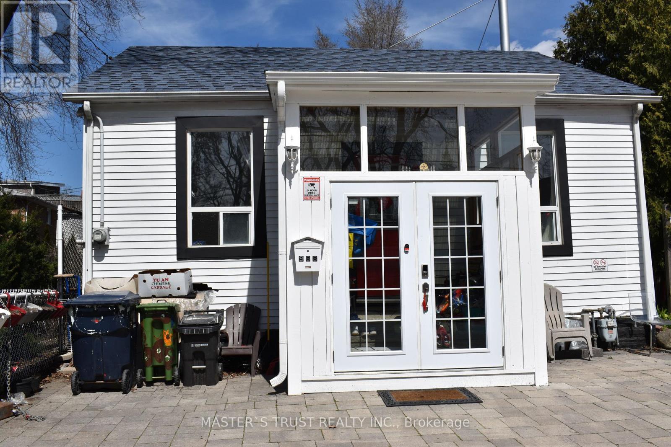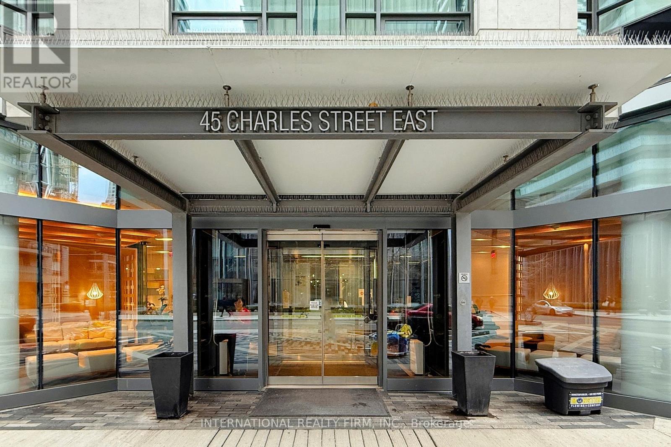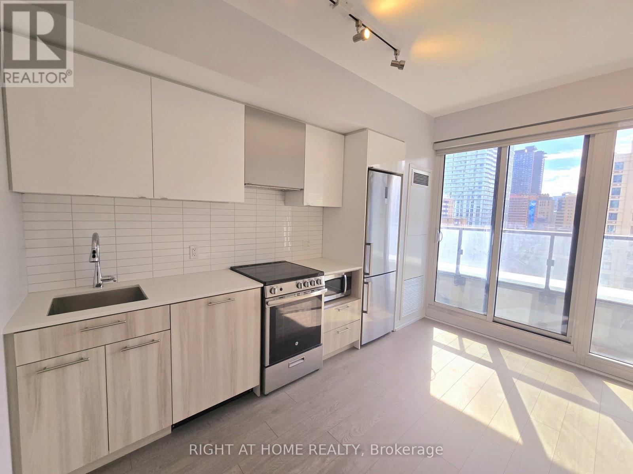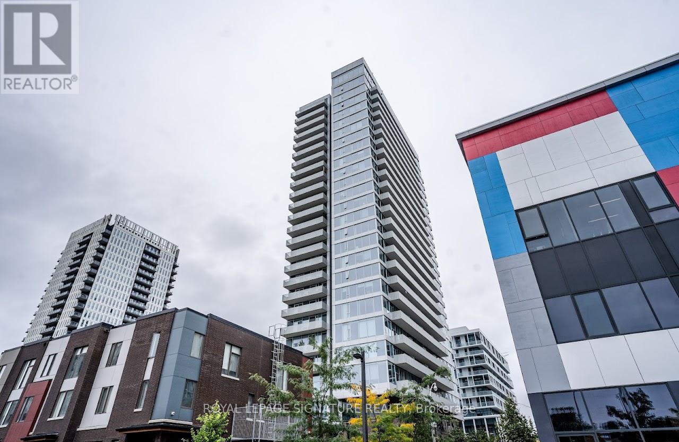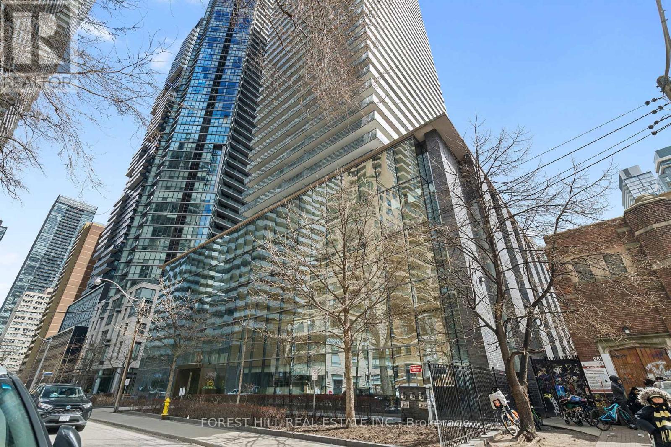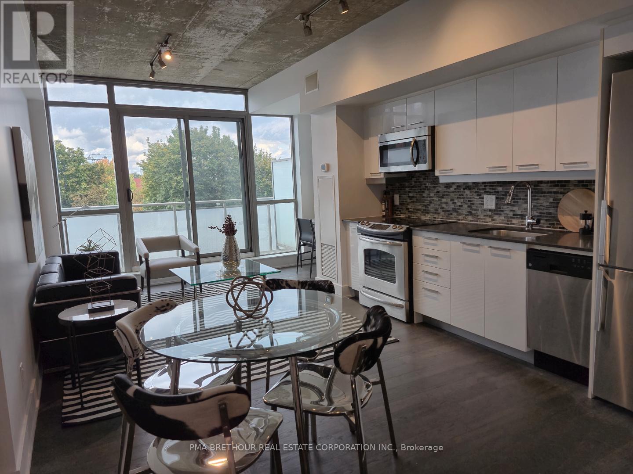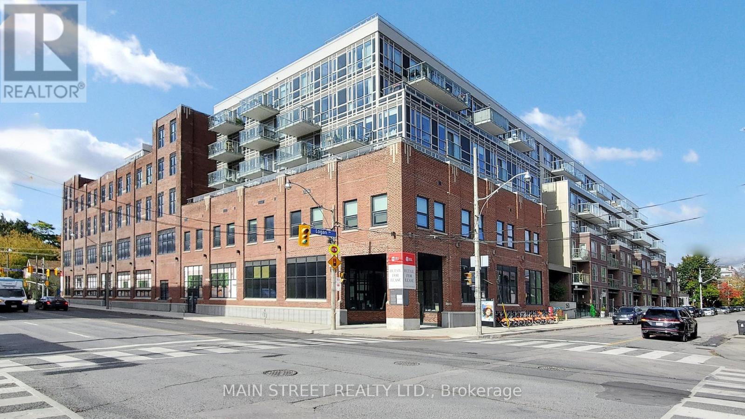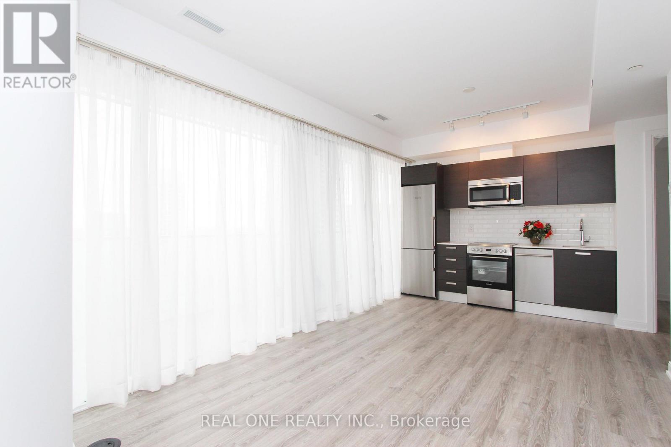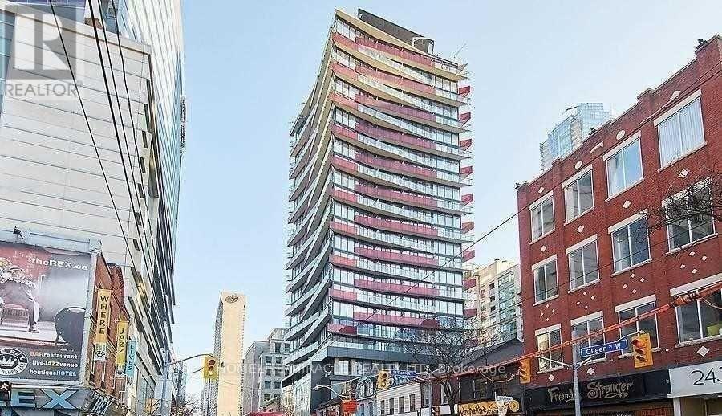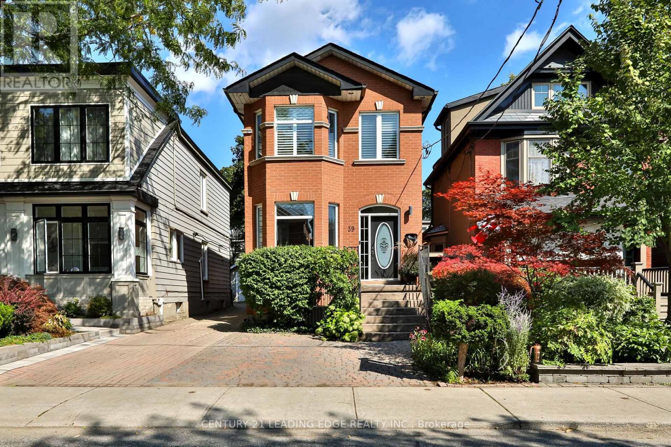
Highlights
Description
- Time on Houseful11 days
- Property typeSingle family
- Neighbourhood
- Median school Score
- Mortgage payment
Welcome to this beautifully updated 2-storey, 3+1 bedroom, 4-bathroom home in the prestigious Playter Estates community. Combining classic charm with modern upgrades, this move-in ready, property is ideal for families seeking both style and function in the coveted Jackman School district. The home boasts a fully finished basement with soaring 9-foot ceilings and a walkout, gas fireplace, offering the perfect space for a media room, home office, gym and guest suite. A new furnace (2023) adds comfort and efficiency to the many recent renovations. The bright, open main floor flows seamlessly, featuring a contemporary kitchen, spacious living and dining areas, gas fireplace and direct access to the backyard. Upstairs, generously sized bedrooms include a serene primary retreat with high vaulted ceilings and 3pc ensuite including his and her sinks. Enjoy the convenience of private parking a rare find in this lively neighbourhood. Located steps from top ranked schools, the Danforth's vibrant shops and restaurants, and TTC access, this home delivers the best of urban living in a family-friendly setting. (id:63267)
Home overview
- Cooling Central air conditioning
- Heat source Natural gas
- Heat type Forced air
- Sewer/ septic Sanitary sewer
- # total stories 2
- Fencing Fenced yard
- # parking spaces 1
- # full baths 3
- # half baths 1
- # total bathrooms 4.0
- # of above grade bedrooms 4
- Community features Community centre
- Subdivision Playter estates-danforth
- Lot desc Landscaped
- Lot size (acres) 0.0
- Listing # E12463468
- Property sub type Single family residence
- Status Active
- 2nd bedroom 3.9m X 3m
Level: 2nd - Primary bedroom 4.7m X 4.25m
Level: 2nd - 3rd bedroom 4.75m X 3m
Level: 2nd - Dining room 7.5m X 3.7m
Level: Ground - Living room 7.5m X 3.7m
Level: Ground - Family room 4.7m X 3.9m
Level: Ground - Kitchen 4.85m X 3.8m
Level: Ground - Exercise room 4.6m X 3.4m
Level: Lower - Family room 5.8m X 4.5m
Level: Lower
- Listing source url Https://www.realtor.ca/real-estate/28992075/39-ferrier-avenue-toronto-playter-estates-danforth-playter-estates-danforth
- Listing type identifier Idx

$-6,653
/ Month

