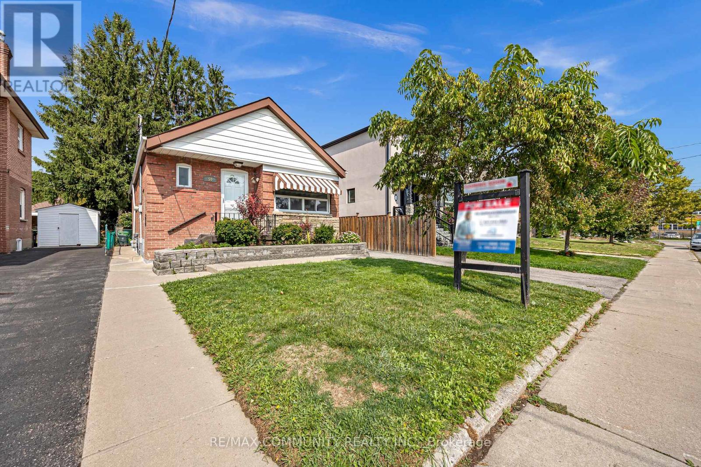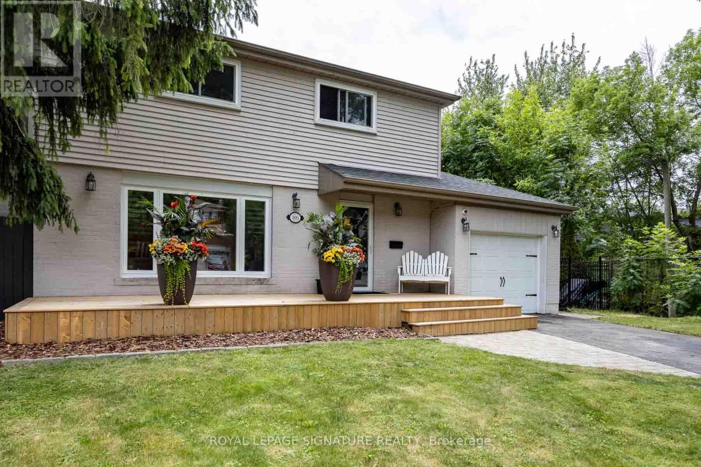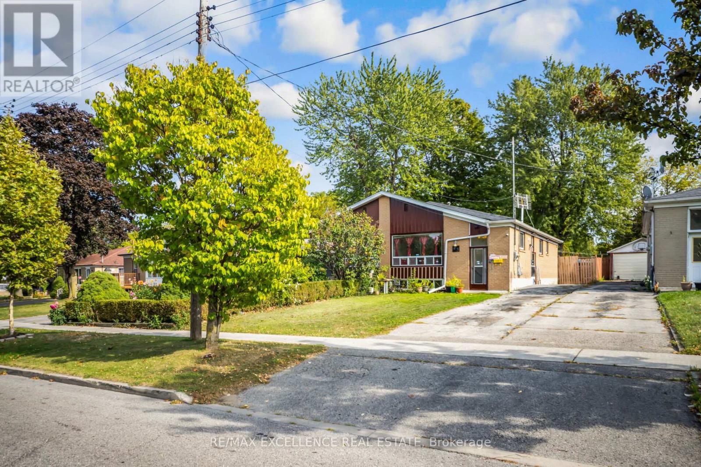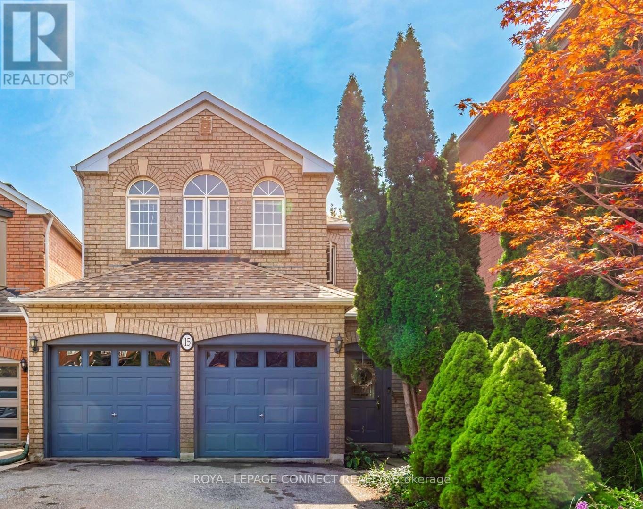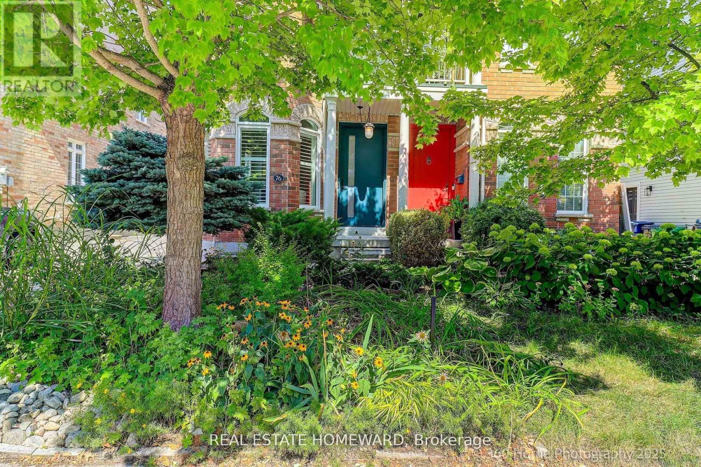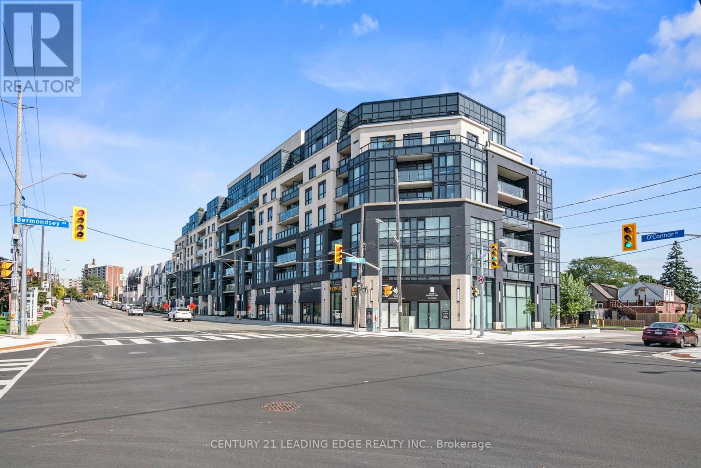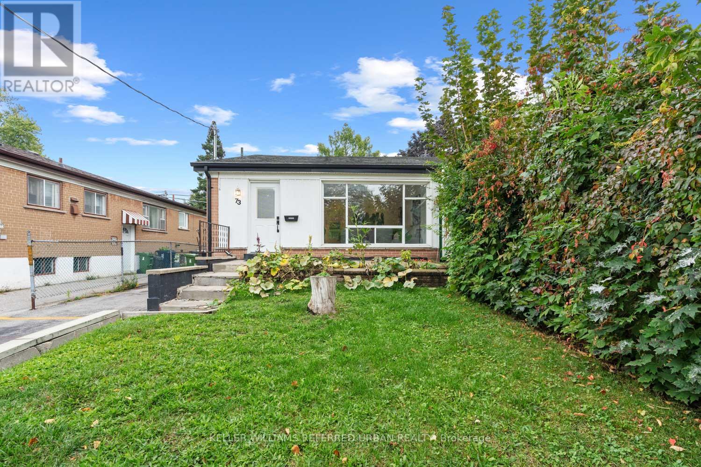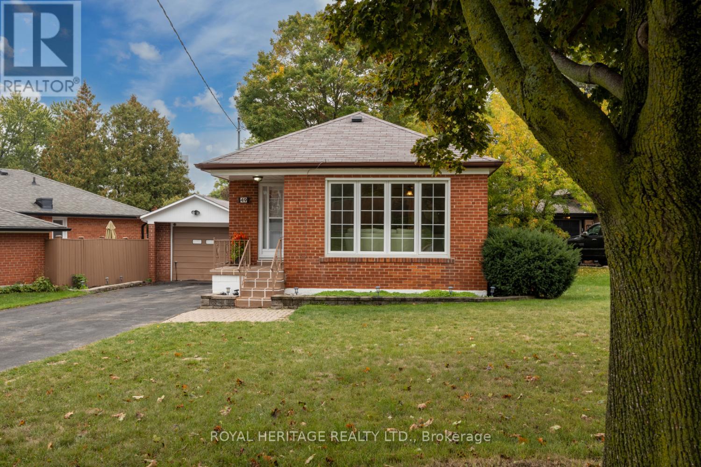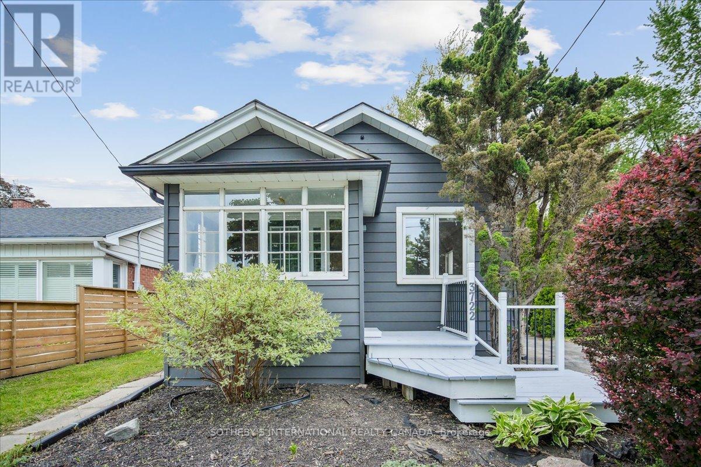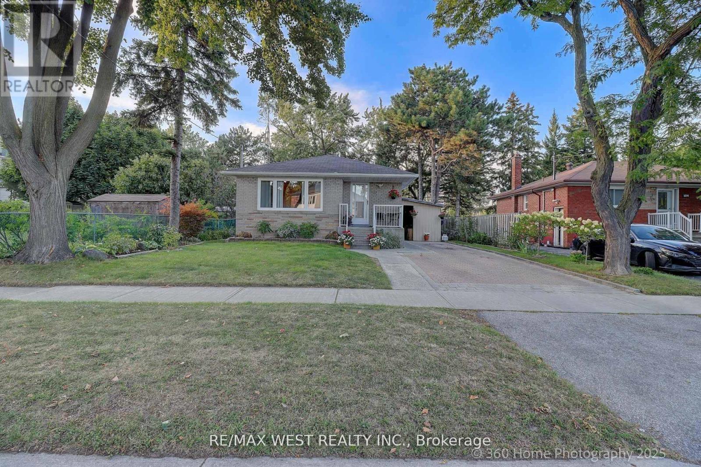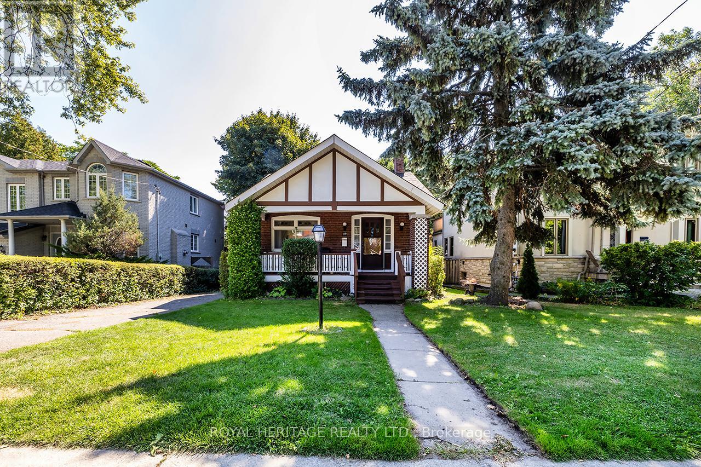
Highlights
Description
- Time on Housefulnew 16 hours
- Property typeSingle family
- Neighbourhood
- Median school Score
- Mortgage payment
Welcome to this beautifully maintained detached 1.5 storey brick home, nestled in the heart of the highly desirable Cliffcrest community. Set on a mature, well-treed lot, this property offers timeless character with the added benefit of being surrounded by many newly built, upscale homes making it an ideal choice whether you're looking to move in, invest, or build your dream home.The home features a warm and inviting layout with plenty of natural light throughout. The fully finished basement is a fantastic bonus, complete with a separate entrance, bedroom, kitchen, and 3-piece bathroom perfect for extended family, guests, or potential rental income.Enjoy the convenience of being within walking distance to shops, St. Augustines Seminary, public transit, and the scenic Scarborough Bluffs. Don't miss this rare opportunity to own a well-kept home in one of Scarborough's most desirable pockets. Whether you choose to enjoy it as is or take advantage of the incredible potential to build new, this property is one you wont want to pass up. (id:63267)
Home overview
- Heat source Natural gas
- Heat type Forced air
- Sewer/ septic Sanitary sewer
- # total stories 2
- # parking spaces 5
- # full baths 2
- # total bathrooms 2.0
- # of above grade bedrooms 5
- Subdivision Cliffcrest
- Lot size (acres) 0.0
- Listing # E12425482
- Property sub type Single family residence
- Status Active
- Bathroom 1.67m X 1.98m
Level: Lower - Kitchen 3.6m X 3.048m
Level: Lower - Recreational room / games room 6.4m X 3.2m
Level: Lower - 5th bedroom 2.7m X 3.5m
Level: Lower - Dining room 3.048m X 3.35m
Level: Main - 3rd bedroom 2.9m X 2.9m
Level: Main - 2nd bedroom 3.048m X 3.35m
Level: Main - Bathroom 2.1m X 1.7m
Level: Main - Kitchen 4.42m X 3.2m
Level: Main - Living room 3.048m X 3.35m
Level: Main - Bedroom 3.5m X 3.8m
Level: Upper - 4th bedroom 3.048m X 4.57m
Level: Upper
- Listing source url Https://www.realtor.ca/real-estate/28910692/39-kelsonia-avenue-toronto-cliffcrest-cliffcrest
- Listing type identifier Idx

$-2,667
/ Month

