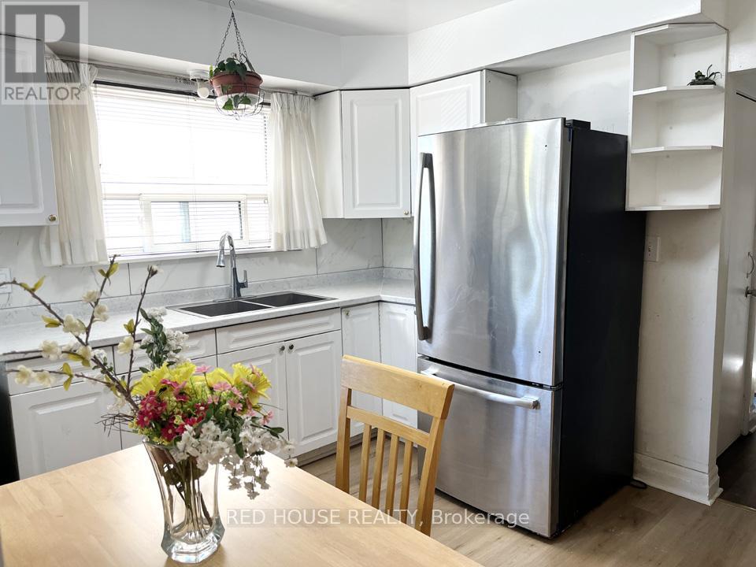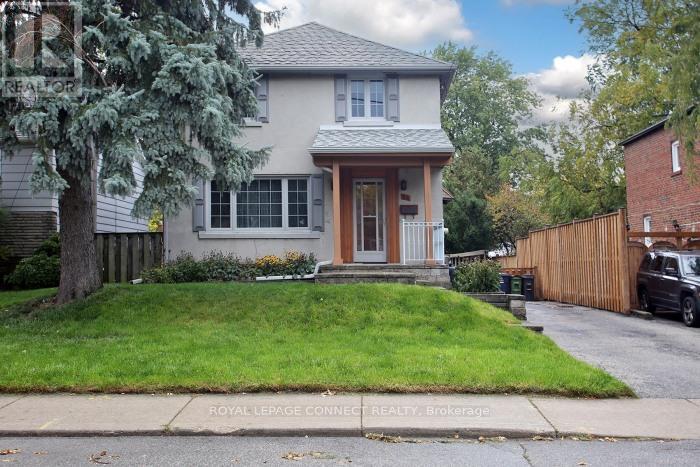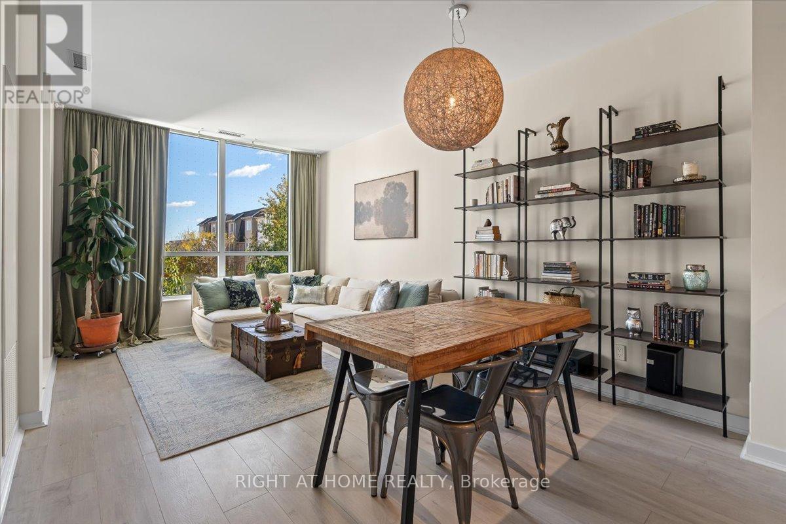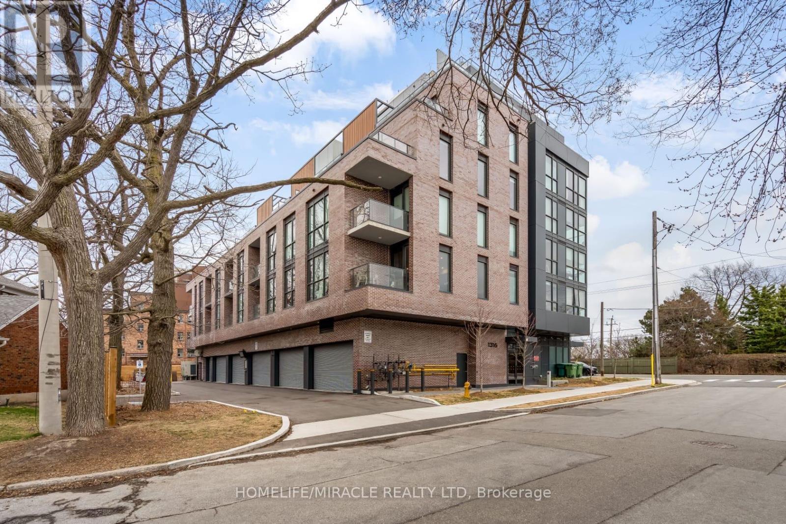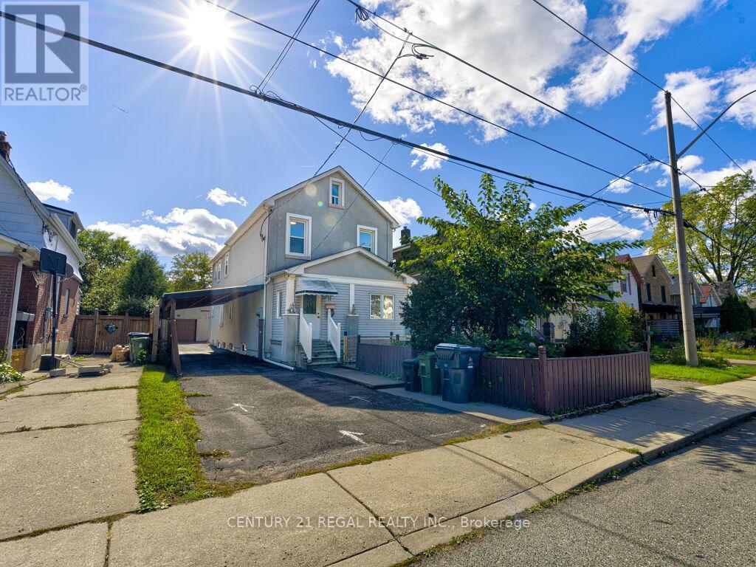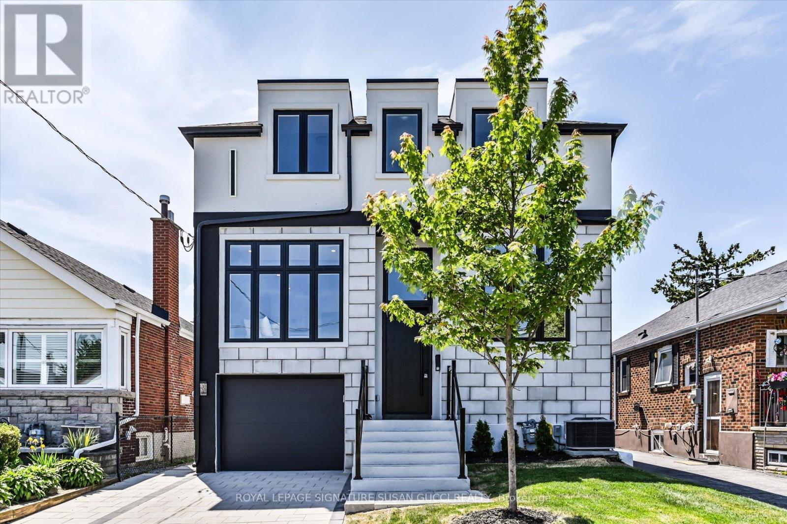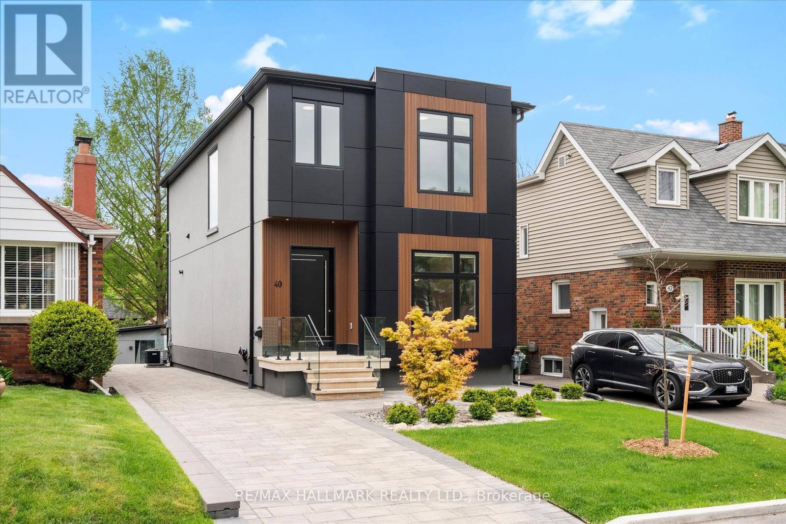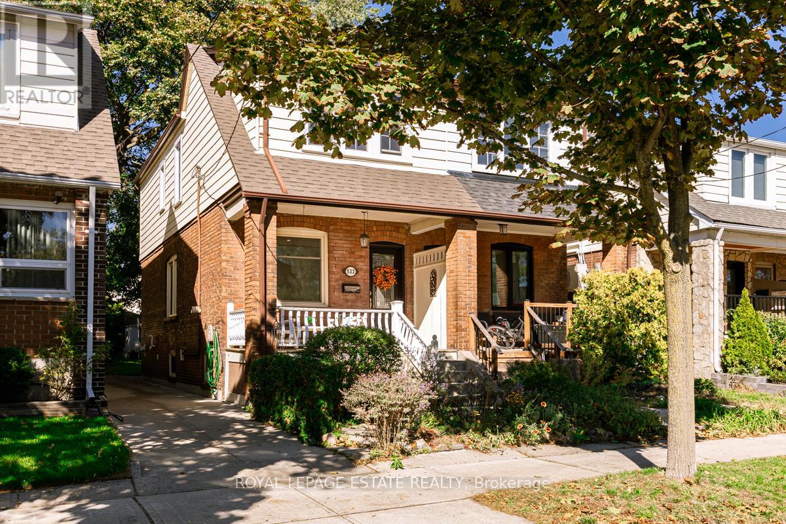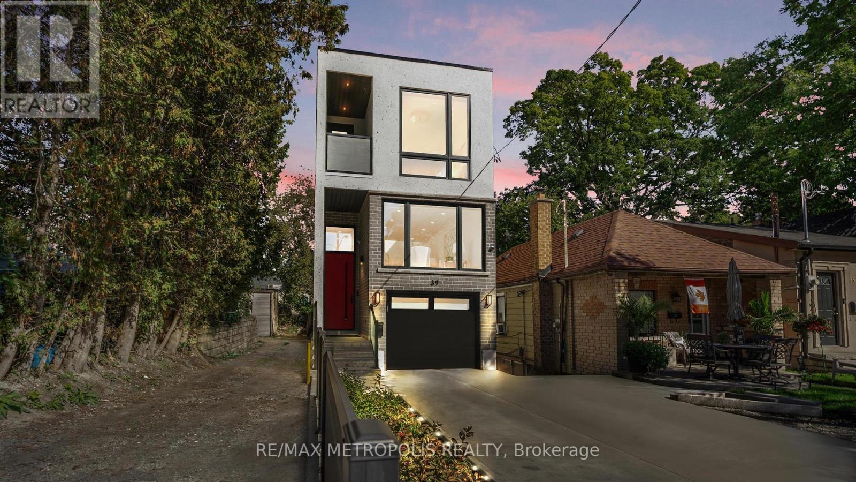
Highlights
Description
- Time on Housefulnew 2 days
- Property typeSingle family
- Neighbourhood
- Median school Score
- Mortgage payment
Discover the essence of modern luxury in this impeccably crafted detached home, perfectly situated in Torontos prestigious Oak Ridges community. Offering over 3,200 sq ft of elegant living space, including a thoughtfully finished 877 sq ft walkout basement with two spacious bedrooms, this residence combines architectural sophistication with everyday comfort. The main level impresses with soaring 11-foot ceilings, expansive windows that bathe the interiors in natural light, and a dramatic mezzanine that adds architectural flair. The gourmet kitchen features premium built-in appliances and custom cabinetry ideal for both entertaining and family dining. Enjoy thoughtful upgrades throughout, including built-in ceiling speakers, a comprehensive CCTV camera system, an insulated garage with direct interior access, a concrete driveway, and a fully fenced backyard that ensures both privacy and practicality. Upstairs, multiple skylights illuminate a beautifully designed layout. The primary suite offers a luxurious ensuite and walk-in closet, while the second bedroom also enjoys its own ensuite. Two additional bedrooms share a stylish Jack and Jill bathroom, creating a perfect balance of space and comfort. The versatile walkout basement with 9-foot ceilings provides endless possibilities for extended family, guests, or a home office. Ideally located minutes from GO Transit and nearby subway connections offering direct access to downtown Toronto, as well as places of worship and everyday amenities this distinguished home embodies the finest in luxury living. (id:63267)
Home overview
- Cooling Central air conditioning
- Heat source Natural gas
- Heat type Forced air
- Sewer/ septic Sanitary sewer
- # total stories 2
- Fencing Partially fenced
- # parking spaces 3
- Has garage (y/n) Yes
- # full baths 4
- # half baths 1
- # total bathrooms 5.0
- # of above grade bedrooms 6
- Flooring Tile, vinyl, hardwood
- Subdivision Oakridge
- Lot size (acres) 0.0
- Listing # E12451737
- Property sub type Single family residence
- Status Active
- 3rd bedroom 3.15m X 2.34m
Level: 2nd - Bedroom 5.33m X 4.34m
Level: 2nd - Bathroom 3.05m X 1.52m
Level: 2nd - Bathroom 2.24m X 1.47m
Level: 2nd - 4th bedroom 3.15m X 2.64m
Level: 2nd - Bathroom 2.59m X 1.96m
Level: 2nd - Primary bedroom 5.26m X 5.44m
Level: 2nd - Bathroom 2.67m X 1.42m
Level: Basement - Kitchen 4.14m X 4.5m
Level: Basement - 2nd bedroom 9.34m X 2.85m
Level: Basement - Bedroom 9.34m X 2.87m
Level: Basement - Family room 5.69m X 2.97m
Level: In Between - Living room 5.23m X 5.461m
Level: Main - Kitchen 5.26m X 3.86m
Level: Main - Dining room 4.318m X 4.39m
Level: Main
- Listing source url Https://www.realtor.ca/real-estate/28966179/39-kenworthy-avenue-toronto-oakridge-oakridge
- Listing type identifier Idx

$-4,763
/ Month

