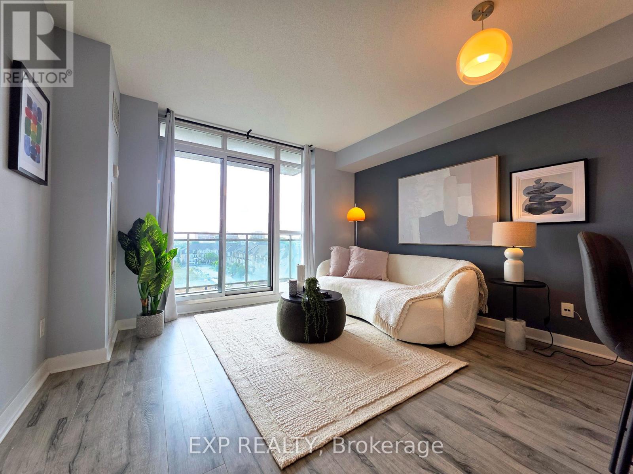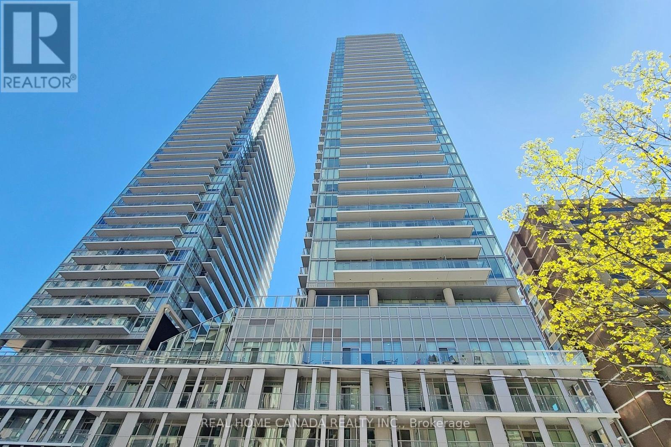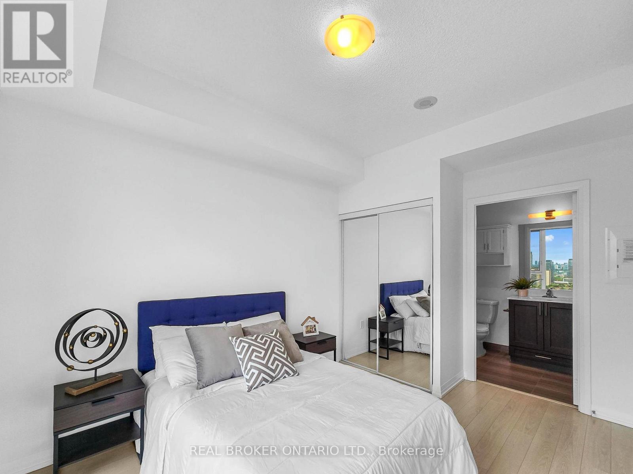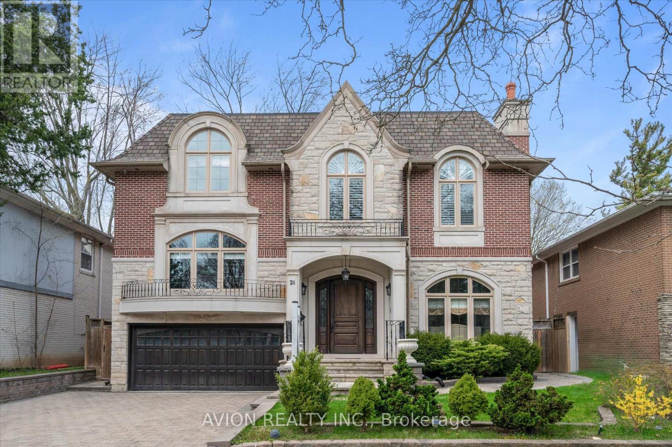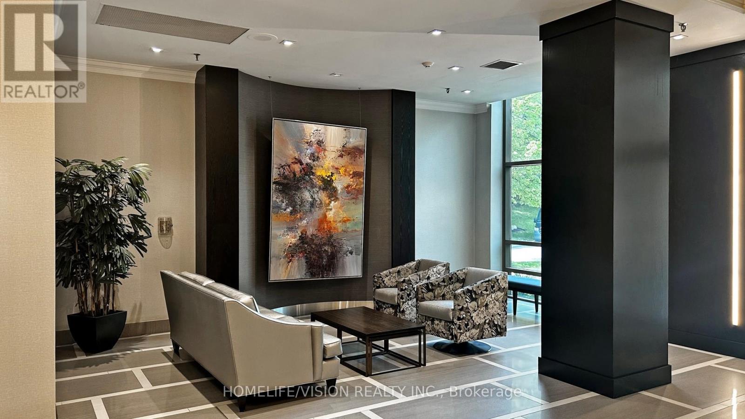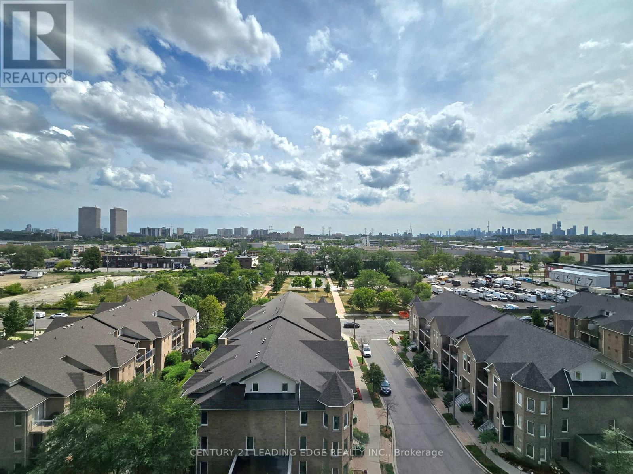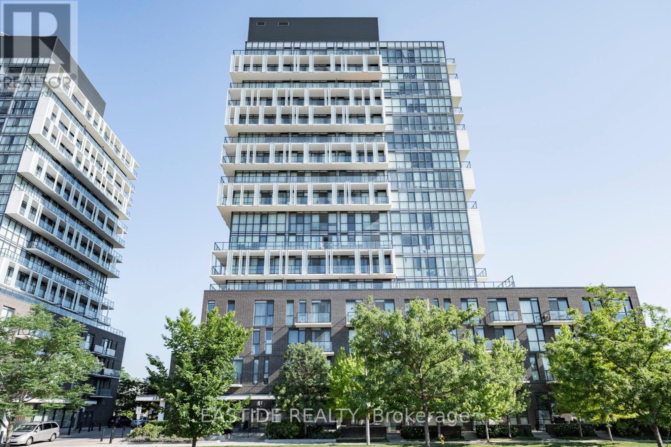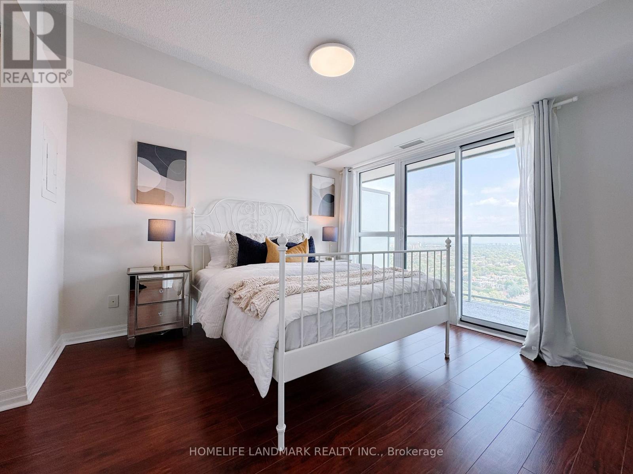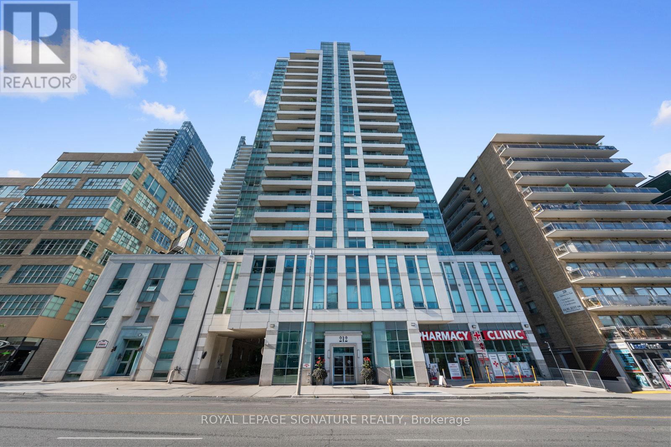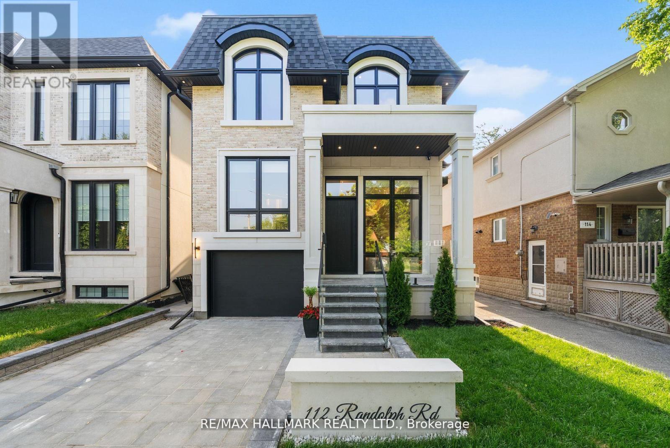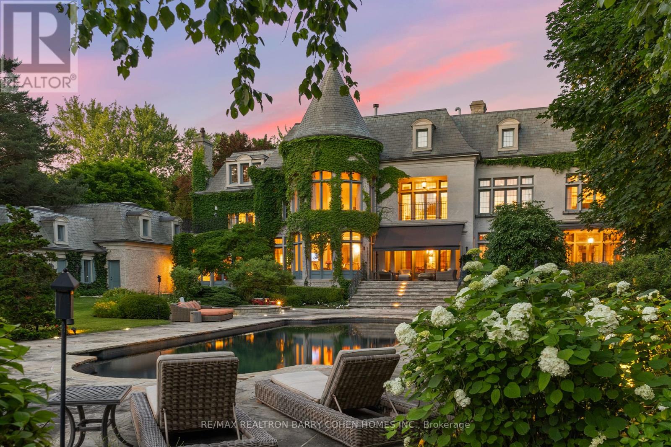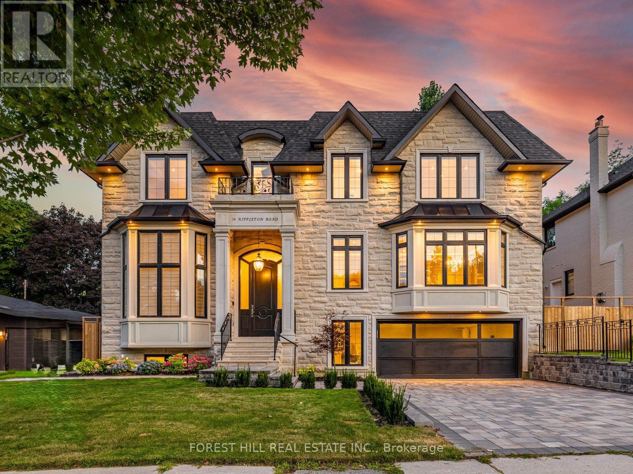
Highlights
Description
- Time on Houseful15 days
- Property typeSingle family
- Neighbourhood
- Median school Score
- Mortgage payment
**Welcome to ""LUXURIOUS"" Custom-Built, over 1yr only(RARELY-LIVED)---39 Rippleton Rd, ideally located prestigious banbury neighbourhood**This impressive home offers approximately 7000Sf living space including a lower level(4,672Sf for 1st/2nd floors) with an**ELEVATOR**backyard with unobstructed view(park-like setting). This home is a stunning blend of timeless architecture with a majestic facade, natural stone and brick exterior and striking interiors with a private ELEVATOR****THIS HOME COMBINES Timeless Beauty, Contemporary Sophistication****The main floor office provides a refined retreat and soaring ceilings(approximately 14ft) draw your eye upward. This home offers spaciously-designed, open concept living/dining rooms, and the home's elegant-posture & airy atmosphere. The dream gourmet kitchen offers a top-of-the-line appliance(SUBZERO & WOLF BRAND), stunning large 2 centre islands with waterfall marble stone & pot filler, indirect lightings and seamless flow into a spacious breakfast area leading to the sundeck-open view of backyard. The family room is perfect for entertaining and family gathering place. The gorgeous primary suite offers a heated/spa-like ensuite and a walk-in closet. The additional bedrooms feature all own ensuites for privacy and convenience, walk-in closets, hardwood flooring, and large windows. Upstairs, the functional laundry room area(2nd floor).The fully finished walk-out basement includes heated floors thru-out, a large recreation room area with wet bar, a 2nd laundry room. The backyard of the home features a large sundeck and fully fenced yard, offering open view(park-like setting) for privacy. Just steps from Edwards Gardens, Sunnybrook Park, Shops at Don Mills, Banbury Community Centre, Parks-----Zoned for top public schools and close to Toronto's top private schools (id:63267)
Home overview
- Cooling Central air conditioning
- Heat source Natural gas
- Heat type Forced air
- Sewer/ septic Sanitary sewer
- # total stories 2
- # parking spaces 6
- Has garage (y/n) Yes
- # full baths 5
- # half baths 1
- # total bathrooms 6.0
- # of above grade bedrooms 5
- Flooring Hardwood, tile
- Community features Community centre
- Subdivision Banbury-don mills
- View View
- Directions 2015264
- Lot size (acres) 0.0
- Listing # C12341529
- Property sub type Single family residence
- Status Active
- 3rd bedroom 5.25m X 3.98m
Level: 2nd - Laundry Measurements not available
Level: 2nd - 2nd bedroom 4.44m X 3.98m
Level: 2nd - 4th bedroom 5.12m X 4.36m
Level: 2nd - Primary bedroom 6.75m X 5.58m
Level: 2nd - Recreational room / games room 12.62m X 5.28m
Level: Lower - Bedroom 3.88m X 3.6m
Level: Lower - Laundry Measurements not available
Level: Lower - Den 3.12m X 2.97m
Level: Lower - Living room 5.1m X 4.42m
Level: Main - Kitchen 5.76m X 5.15m
Level: Main - Family room 6m X 5.07m
Level: Main - Library 4.14m X 4.07m
Level: Main - Eating area 5m X 4.39m
Level: Main - Dining room 4.64m X 4.42m
Level: Main
- Listing source url Https://www.realtor.ca/real-estate/28726893/39-rippleton-road-toronto-banbury-don-mills-banbury-don-mills
- Listing type identifier Idx

$-16,768
/ Month

