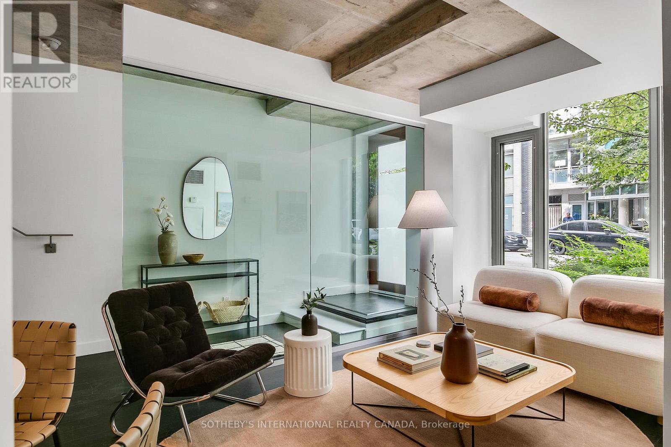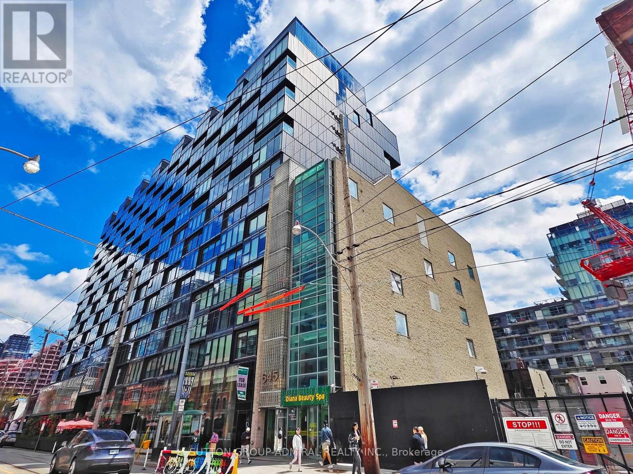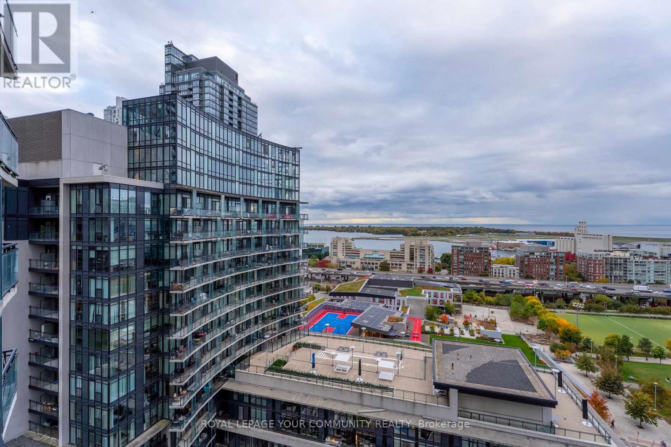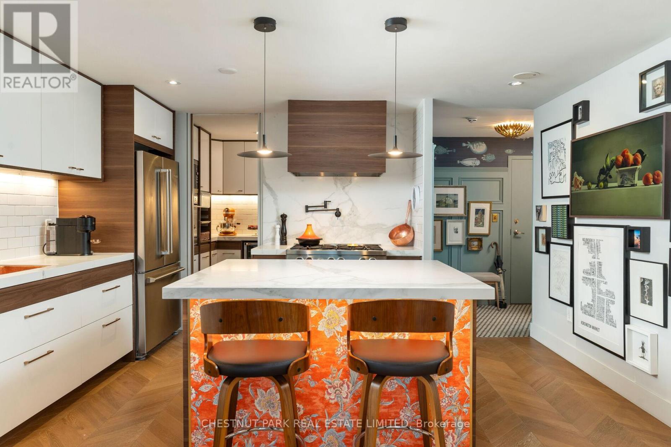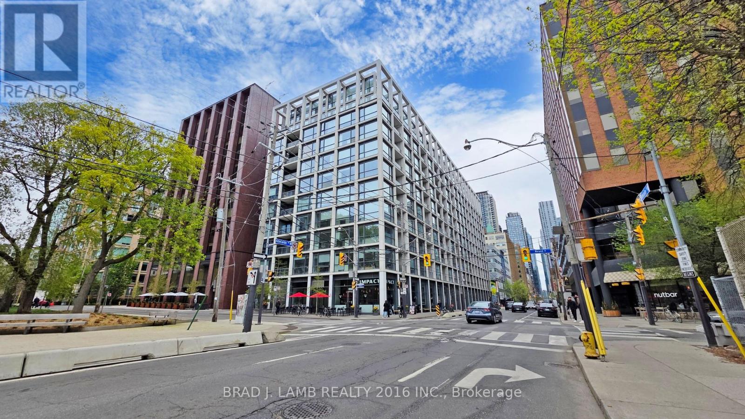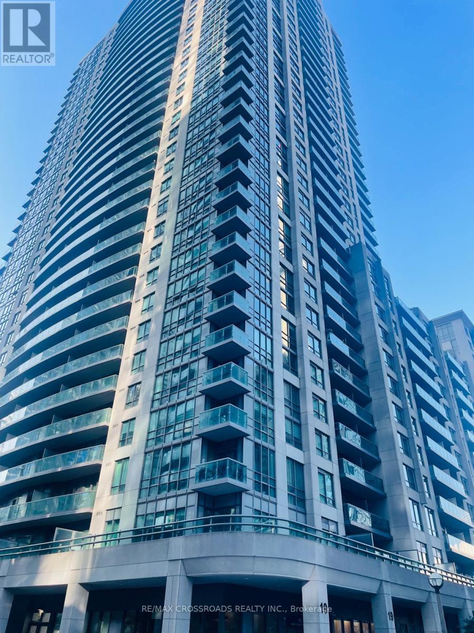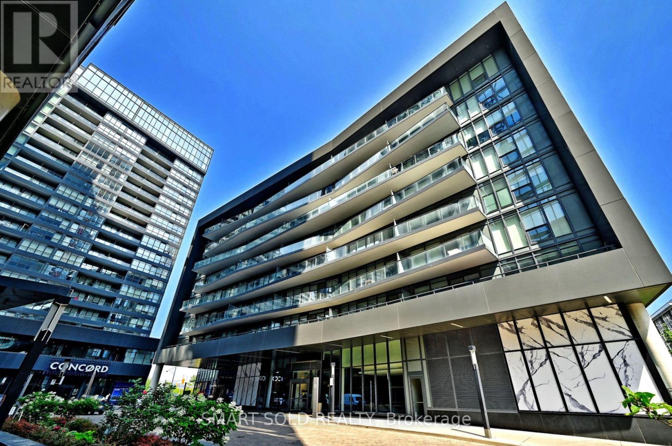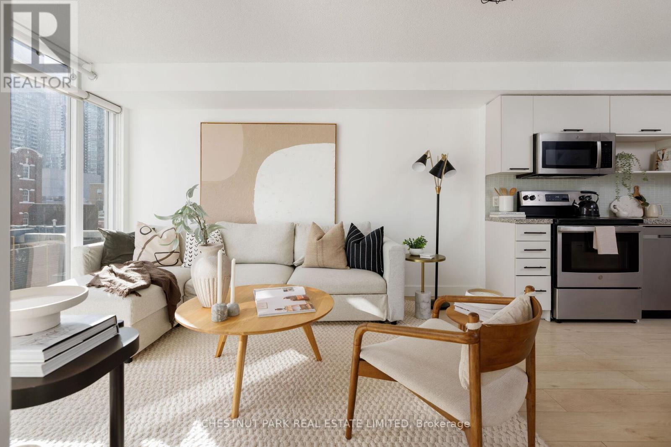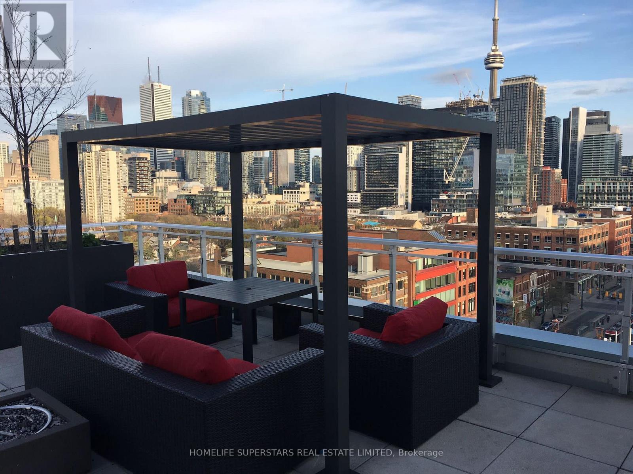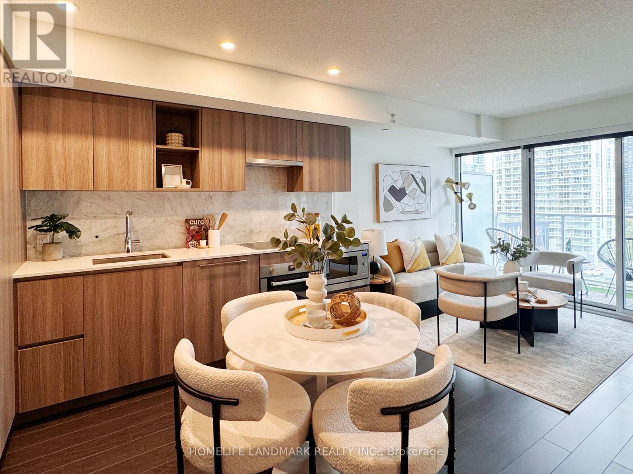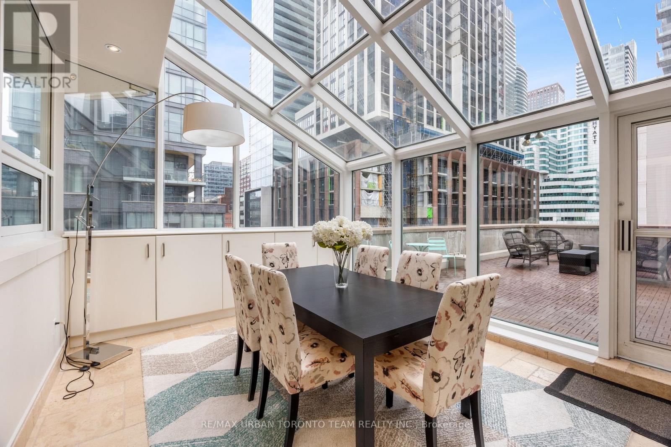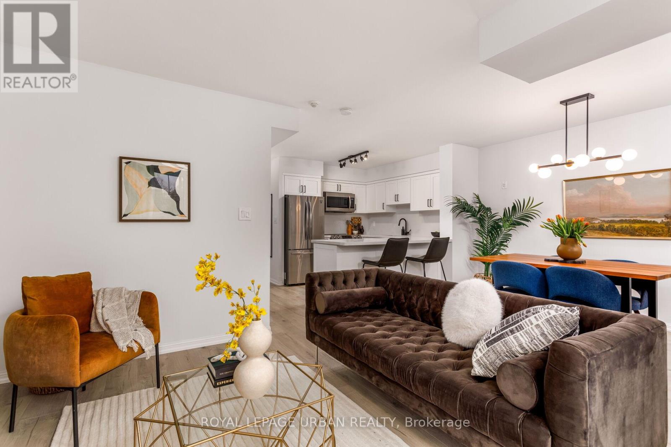
Highlights
Description
- Time on Housefulnew 33 hours
- Property typeSingle family
- Neighbourhood
- Median school Score
- Mortgage payment
Tucked away on a quiet, tree-lined street perfectly situated betweenTrinity Bellwoods and King West, this bright and beautifully renovated 2-bedroom, 2-bath townhome is the perfect blend of style, comfort, and downtown energy. Completely renovated in 2021, no detail was overlooked - from the modern kitchen with all-new appliances, counters, backsplash, cabinetry, and sink, to the brand-new bathrooms with vanities, faucets, and toilets, plus new flooring and lighting. The open-concept main level is spacious, light-filled, and perfect for entertaining, featuring a breakfast bar and seamless walkout to a private terrace where BBQs are allowed - ideal for morning coffee or evening relaxation. Upstairs, both generous bedrooms offer balcony access; the primary suite also boasts his & hers closets and a spa-like ensuite. Extra perks include in-suite laundry, clever under-stair storage, private underground parking, and locker. Residents enjoy shared amenities with 1000 King St W, including a gym, party room, library, and visitor parking. The location is unbeatable, the streetcar at your doorstep, parks, restaurants on both Ossington and King West and all the great cafes and vibes that Queen West have to offer - a rare downtown gem you'll love! (id:63267)
Home overview
- Cooling Central air conditioning
- Heat source Natural gas
- Heat type Forced air
- # total stories 2
- # parking spaces 1
- Has garage (y/n) Yes
- # full baths 2
- # total bathrooms 2.0
- # of above grade bedrooms 2
- Flooring Laminate
- Community features Pets allowed with restrictions
- Subdivision Niagara
- View View
- Lot size (acres) 0.0
- Listing # C12489552
- Property sub type Single family residence
- Status Active
- Kitchen 3.84m X 3.1m
Level: Ground - Dining room 3.81m X 2.61m
Level: Ground - Living room 3.51m X 3.81m
Level: Ground - Bathroom 3.51m X 2.89m
Level: Upper - 2nd bedroom 3.51m X 2.89m
Level: Upper - Primary bedroom 5.2m X 3.15m
Level: Upper - Bathroom 3.51m X 2.89m
Level: Upper
- Listing source url Https://www.realtor.ca/real-estate/29046956/319-39-shank-street-toronto-niagara-niagara
- Listing type identifier Idx

$-1,758
/ Month

