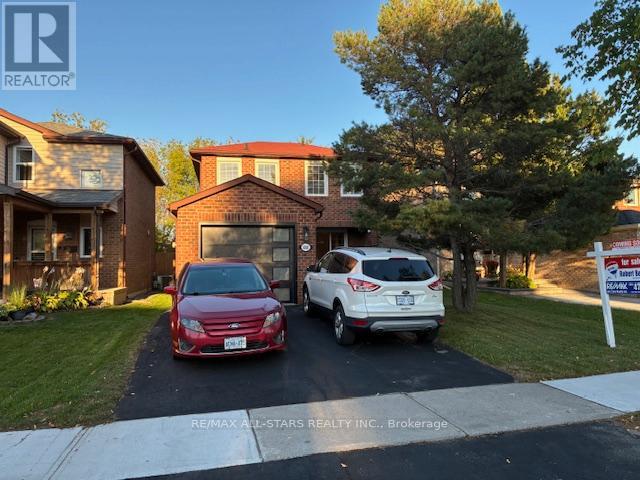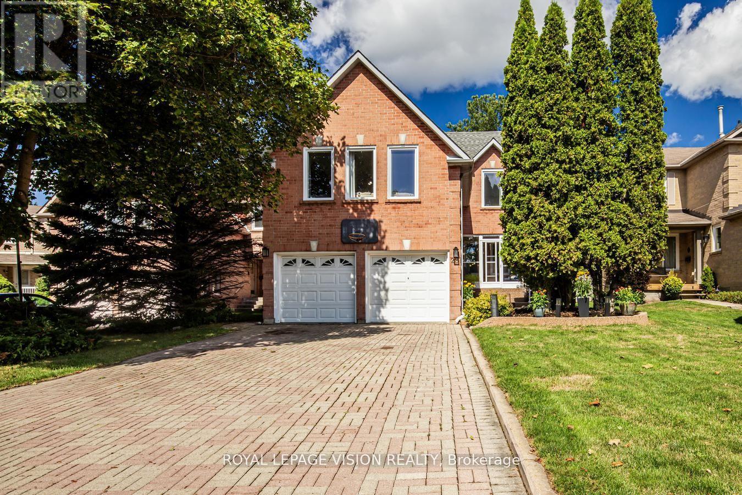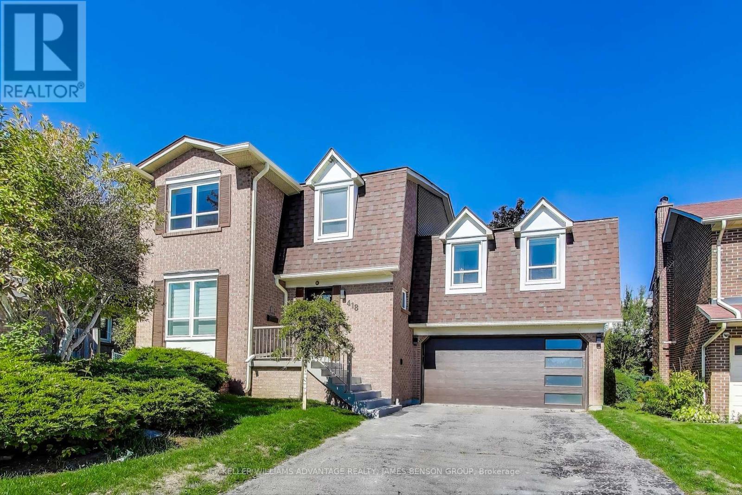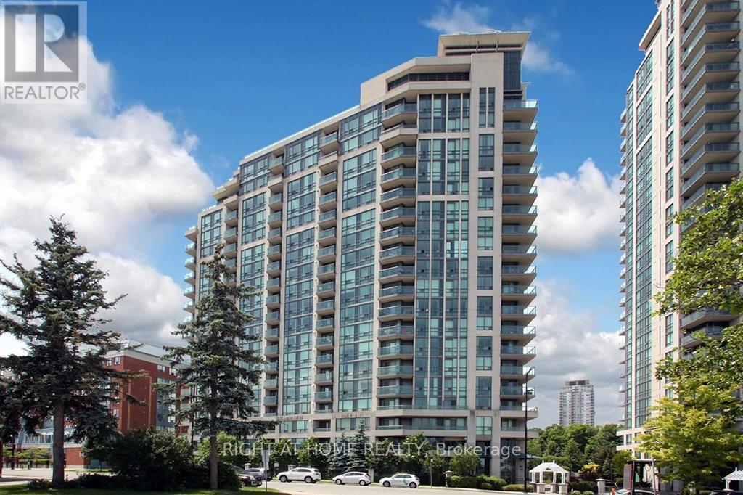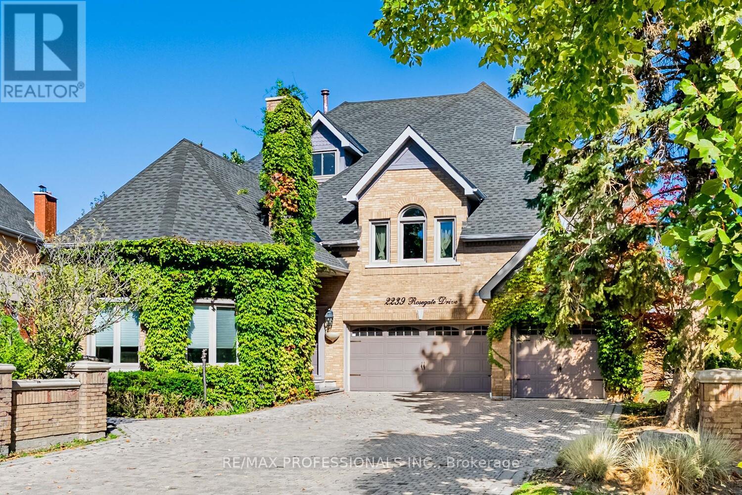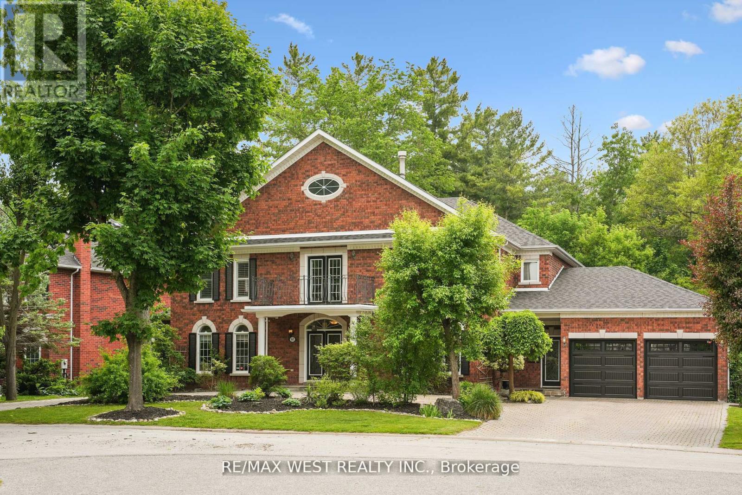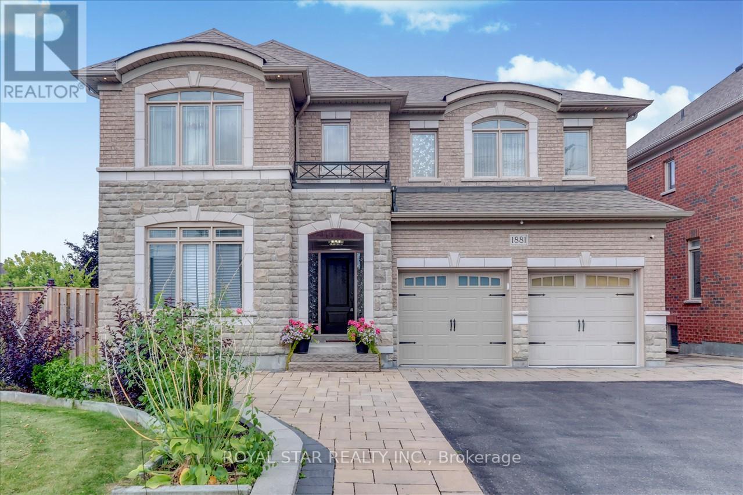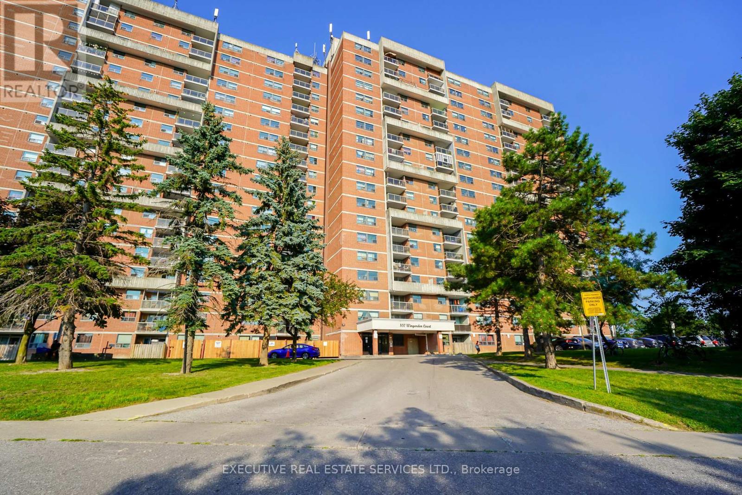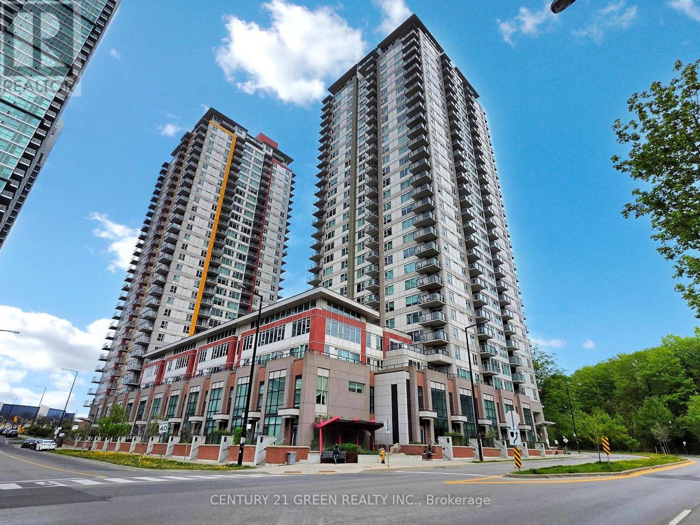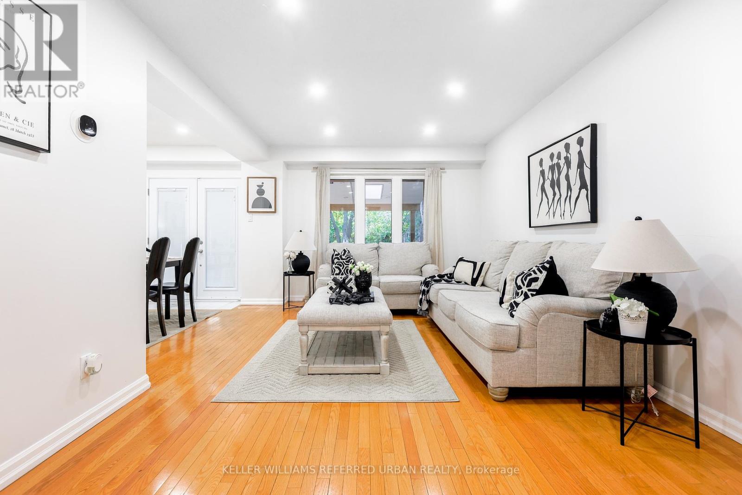- Houseful
- ON
- Toronto
- Highland Creek
- 39 Watson St
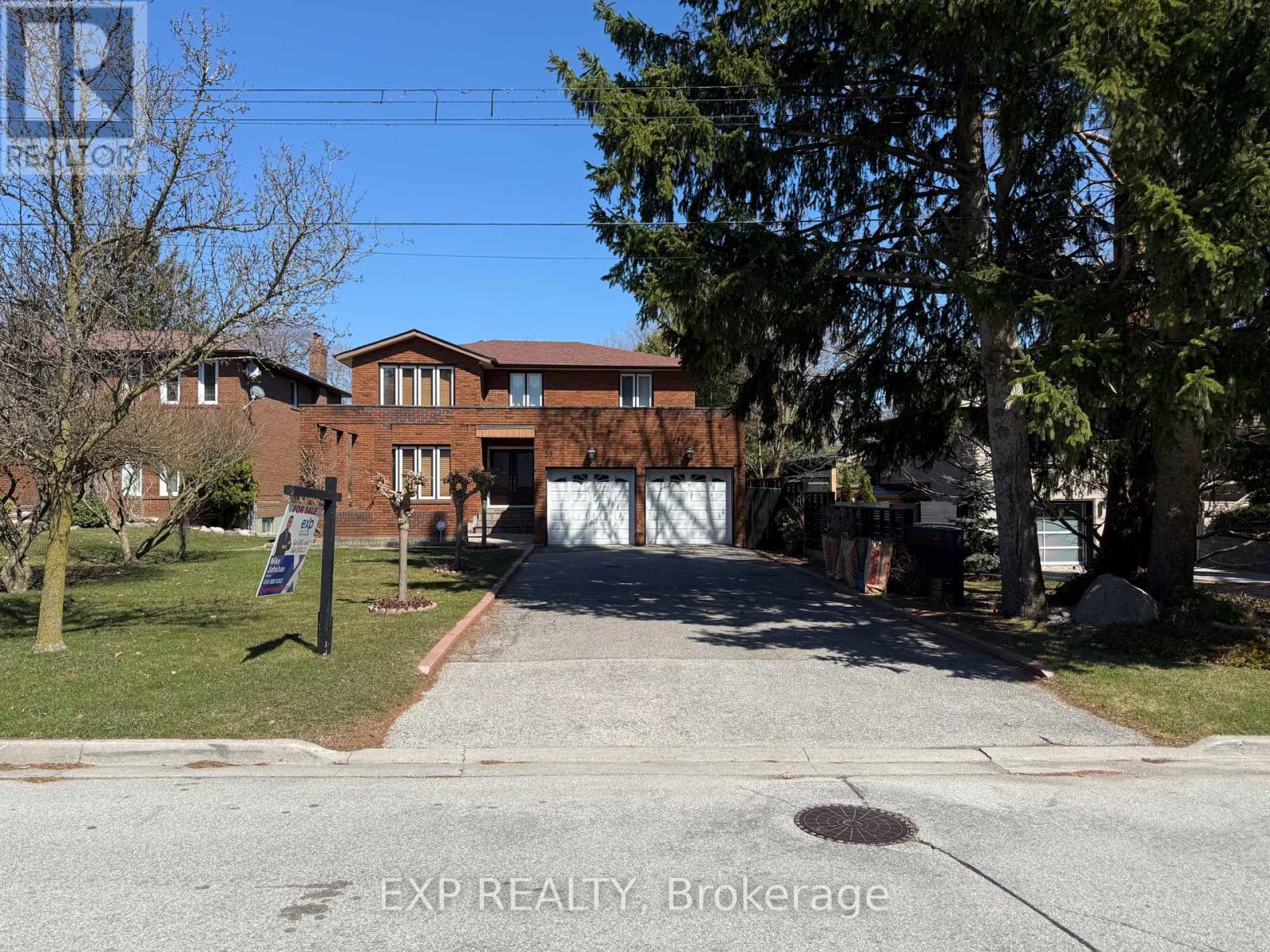
Highlights
Description
- Time on Housefulnew 10 hours
- Property typeSingle family
- Neighbourhood
- Median school Score
- Mortgage payment
Welcome to Highland Creek one of the most sought after areas of Toronto. Spacious 4+1 bedroom, 4-bathroom home sits on an extra-deep 50 x 200+ ft private lot, a rare find that combines comfort, beauty, and endless potential. Offering nearly 3,000 sq. ft. of above ground living space plus a fully finished basement with separate entrance, this property is ideal for large or multi-generational families, or those seeking income potential. Bright, open layout with hardwood floors, oversized windows, and two newly renovated bathrooms. The main floor features a generous living and dining area, a cozy brick fireplace, and a large eat-in kitchen with granite counters and a walkout to an elevated deck, perfect for morning coffee with serene views of the massive backyard. Upstairs boasts four generous bedrooms, including a sun-filled primary retreat with ensuite bath. The finished basement offers incredible flexibility, complete with a second kitchen, bedroom, walkout to the yard, and private entrance ideal for extended family or a separate suite. Outdoors, the oversized lot provides unmatched space for entertaining, gardening, or future expansion (200-amp service already in place for a potential garden suite). Parking is never an issue with a double-car garage plus driveway space for 6 more vehicles. All of this is set in the highly desirable Highland Creek community known for its charm, top schools, and unbeatable convenience. Just minutes from U of T Scarborough, Centennial College, parks, shopping, dining, Highway 401, TTC & GO Transit. Pre-listing home inspection complete and move-in ready! Don't miss the chance to own one of the largest and most beautiful properties in this coveted neighbourhood. (id:63267)
Home overview
- Cooling Central air conditioning
- Heat source Natural gas
- Heat type Forced air
- Sewer/ septic Sanitary sewer
- # total stories 2
- # parking spaces 8
- Has garage (y/n) Yes
- # full baths 3
- # half baths 1
- # total bathrooms 4.0
- # of above grade bedrooms 5
- Flooring Hardwood
- Has fireplace (y/n) Yes
- Community features Community centre, school bus
- Subdivision Highland creek
- Lot size (acres) 0.0
- Listing # E12436602
- Property sub type Single family residence
- Status Active
- 3rd bedroom 4.04m X 2.82m
Level: 2nd - Primary bedroom 3.64m X 6.38m
Level: 2nd - 4th bedroom 3.07m X 3.94m
Level: 2nd - 2nd bedroom 4.06m X 3.7m
Level: 2nd - Laundry 3.55m X 4.56m
Level: Basement - Bedroom 3.49m X 4.26m
Level: Basement - Kitchen 3.41m X 4.81m
Level: Basement - Dining room 4.32m X 4.81m
Level: Basement - Living room 3.61m X 4.93m
Level: Basement - Living room 3.63m X 4.63m
Level: Main - Dining room 3.62m X 4.34m
Level: Main - Kitchen 3.5m X 3.39m
Level: Main - Family room 3.65m X 6.24m
Level: Main - Eating area 3.51m X 3.21m
Level: Main
- Listing source url Https://www.realtor.ca/real-estate/28933738/39-watson-street-toronto-highland-creek-highland-creek
- Listing type identifier Idx

$-3,867
/ Month

