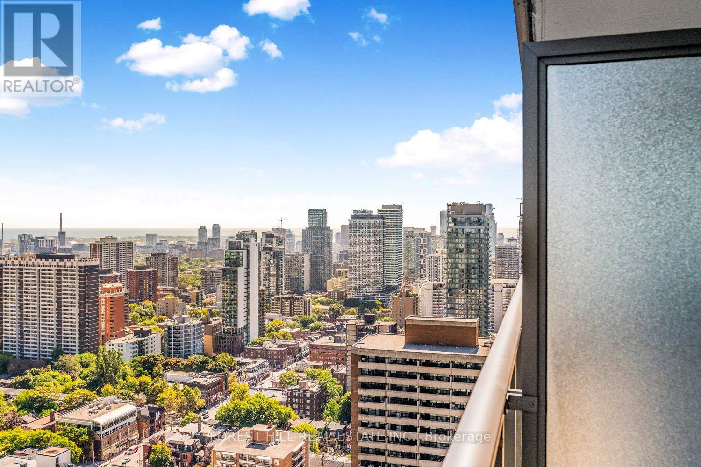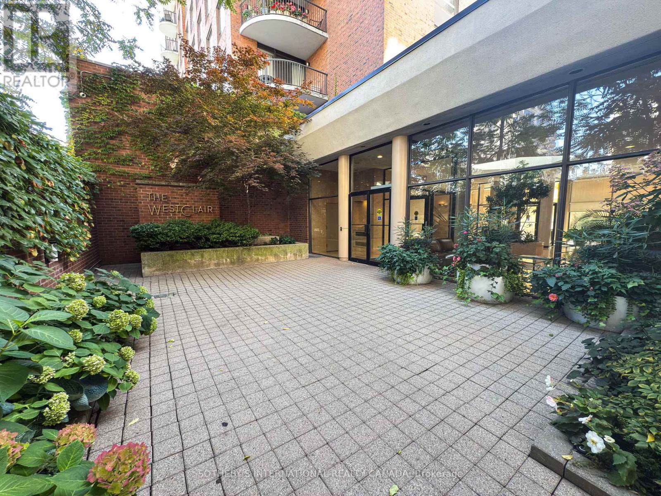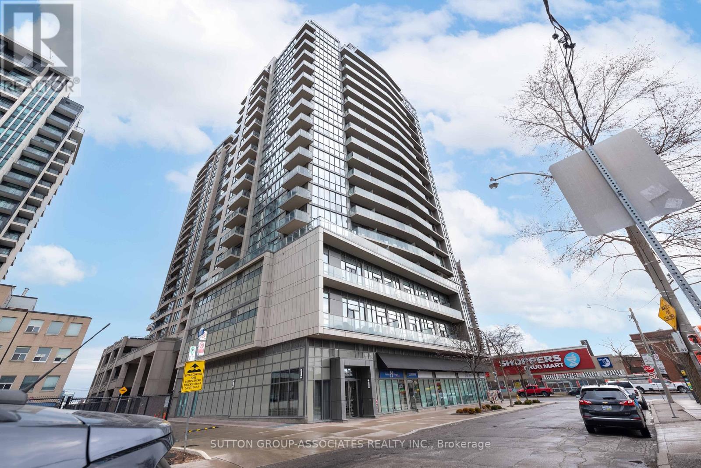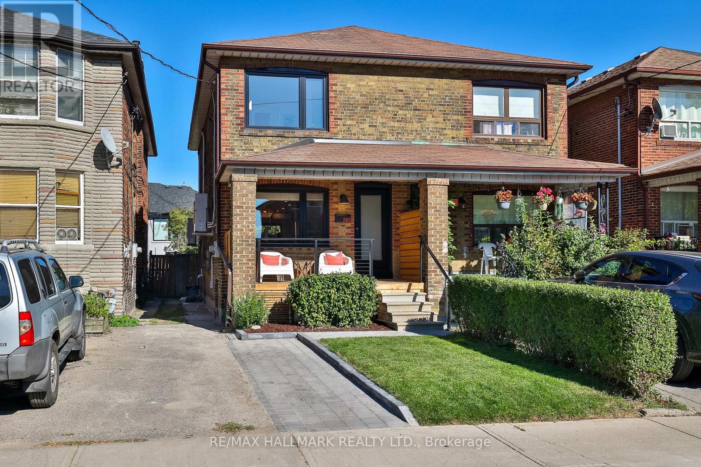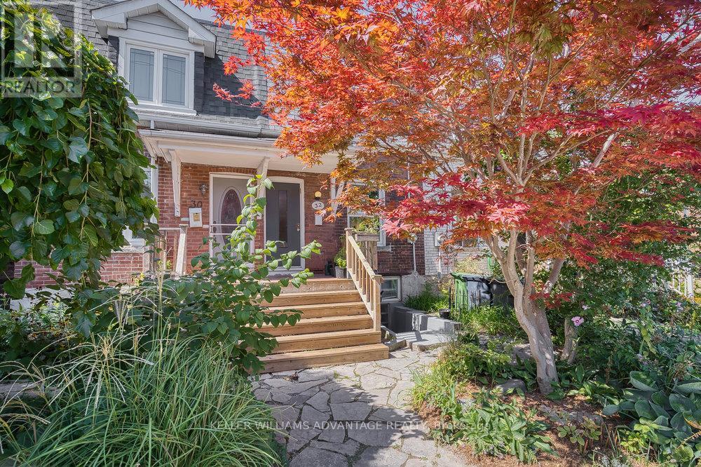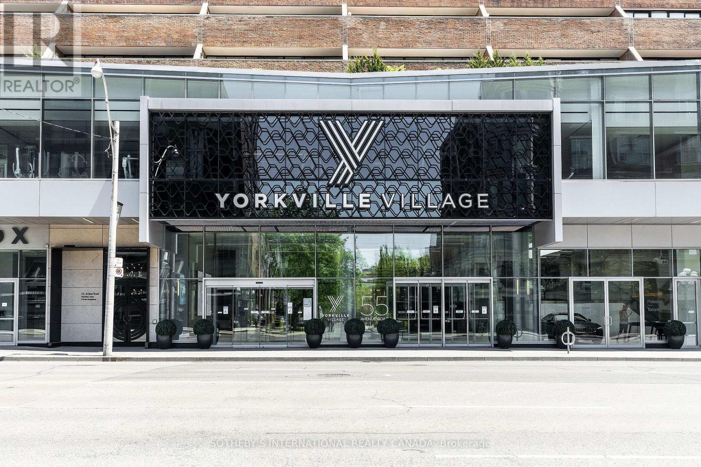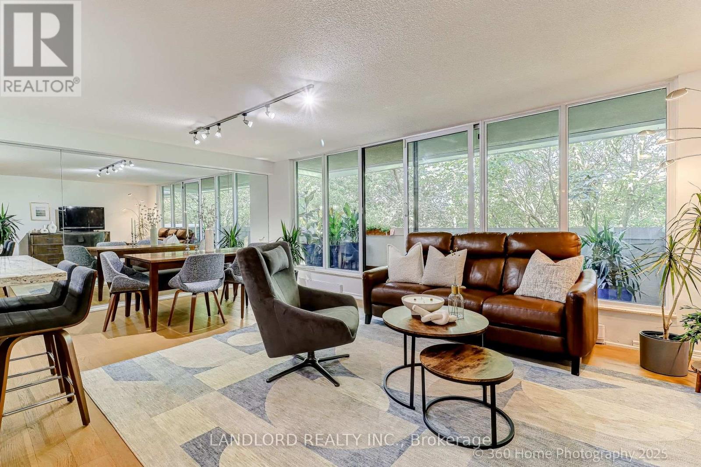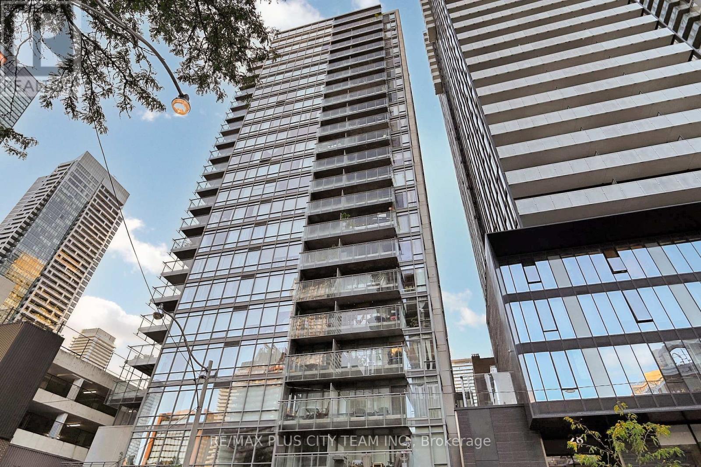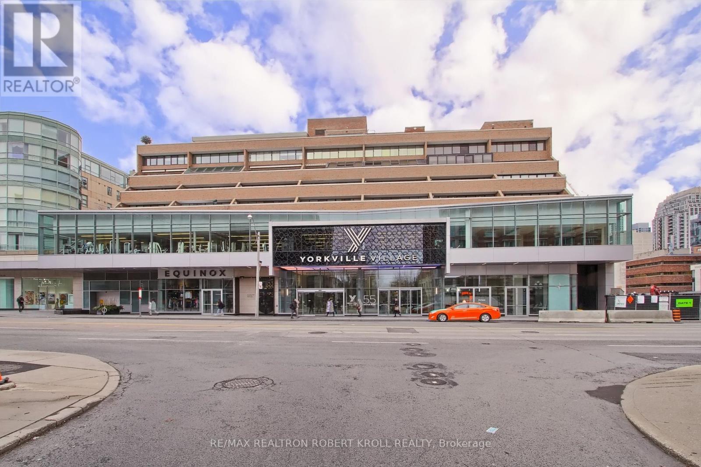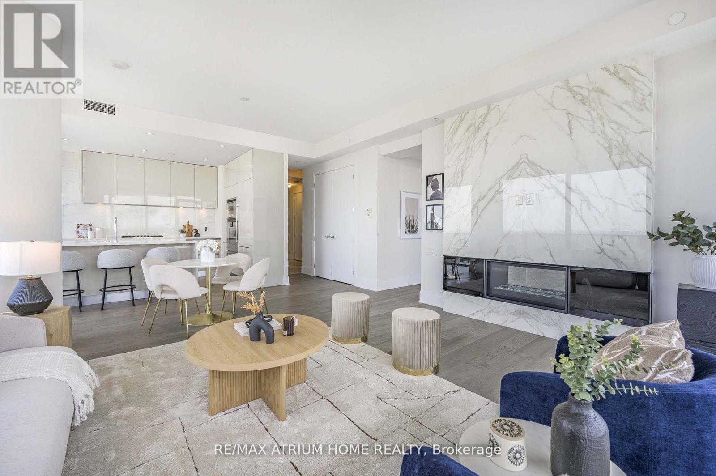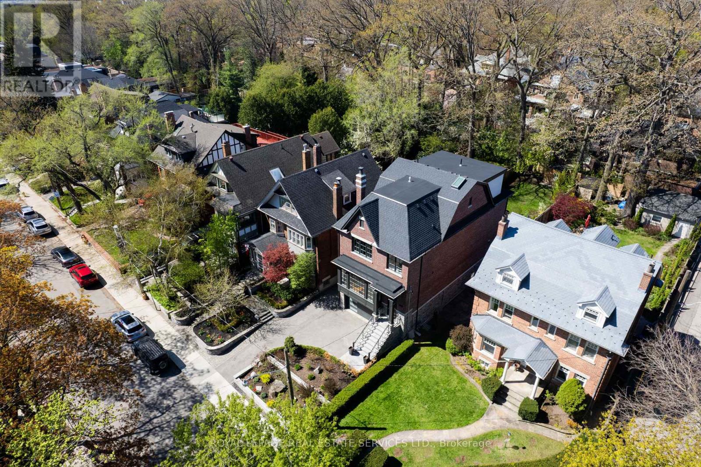
Highlights
Description
- Time on Housefulnew 2 hours
- Property typeSingle family
- Neighbourhood
- Median school Score
- Mortgage payment
Introducing an extraordinary custom-designed residence nestled in the heart of the prestigious Casa Loma community. Set within a serene cul-de-sac, this rare offering seamlessly blends the tranquility of nature with the vibrancy of urban living, positioned perfectly between Toronto's most sought-after neighborhoods: Yorkville, South Hill, Summerhill, and The Annex. Meticulously designed by Spragge Architects and masterfully built by Andon Fine Homes from the ground up in 2020, this one-of-a-kind home boasts an impressive 4,557 square feet of living space featuring 5 spacious bedrooms and 5 luxurious bathrooms. Thoughtfully crafted to meet contemporary standards, the interior exudes sophistication highlighted by dramatic 10-foot high ceilings on the main and lower levels that flood the space with natural light and a sense of grandeur. Step into a lifestyle of unmatched convenience, with Toronto's premier parks, schools, scenic trails, boutique shopping, and world-class dining just a short stroll away. Here, every amenity you desire is at your doorstep, creating the ideal balance of sophistication and accessibility. From the moment you enter, you'll be captivated by the harmonious blend of functional design and everyday comfort, offering an unparalleled lifestyle in one of Toronto's most affluent enclaves. (id:63267)
Home overview
- Cooling Central air conditioning
- Heat source Natural gas
- Heat type Forced air
- Sewer/ septic Sanitary sewer
- # total stories 3
- Fencing Fenced yard
- # parking spaces 3
- Has garage (y/n) Yes
- # full baths 4
- # half baths 1
- # total bathrooms 5.0
- # of above grade bedrooms 5
- Flooring Hardwood
- Has fireplace (y/n) Yes
- Subdivision Casa loma
- Lot desc Landscaped, lawn sprinkler
- Lot size (acres) 0.0
- Listing # C12409485
- Property sub type Single family residence
- Status Active
- Bedroom 3.96m X 3.56m
Level: 2nd - Laundry 3.99m X 1.62m
Level: 2nd - 4th bedroom 3.96m X 3.2m
Level: 2nd - 3rd bedroom 3.96m X 3.78m
Level: 2nd - 2nd bedroom 3.96m X 3.5m
Level: 2nd - Primary bedroom 5.59m X 3.61m
Level: 3rd - Utility 2.77m X 1.83m
Level: Lower - Mudroom 2.77m X 1.83m
Level: Lower - Recreational room / games room 6.86m X 6.27m
Level: Lower - Eating area 2.77m X 2.64m
Level: Main - Living room 5.56m X 3.58m
Level: Main - Family room 5.46m X 4.52m
Level: Main
- Listing source url Https://www.realtor.ca/real-estate/28875594/390-walmer-road-w-toronto-casa-loma-casa-loma
- Listing type identifier Idx

$-12,667
/ Month

