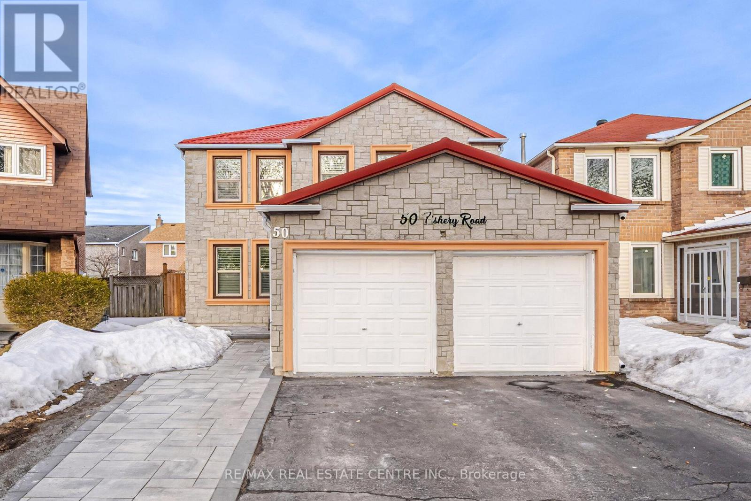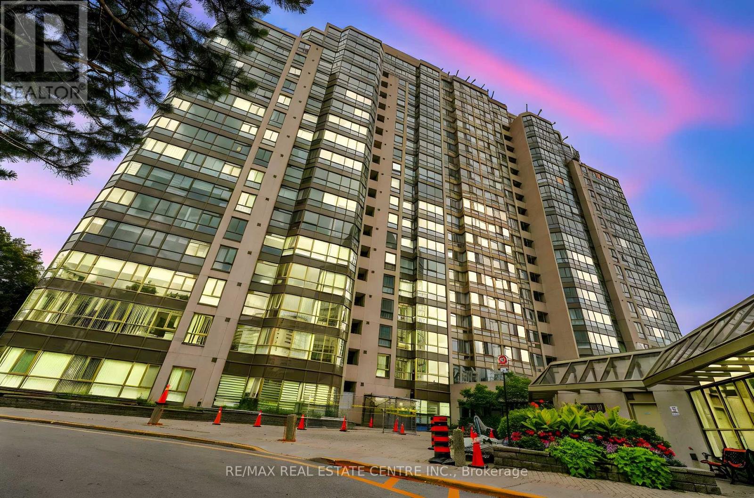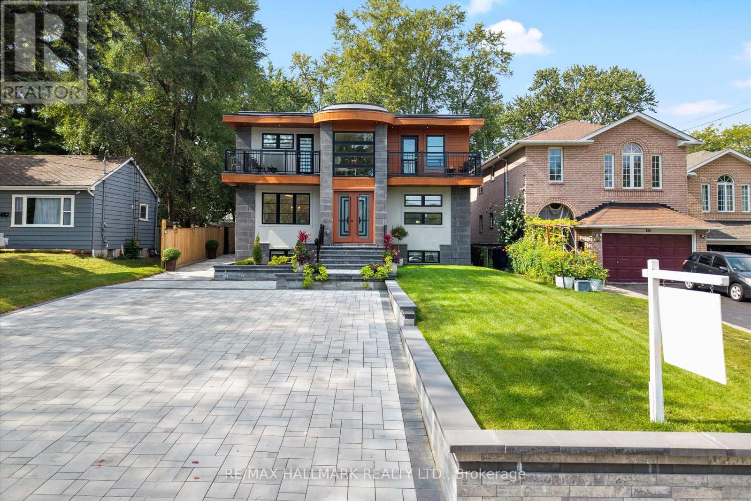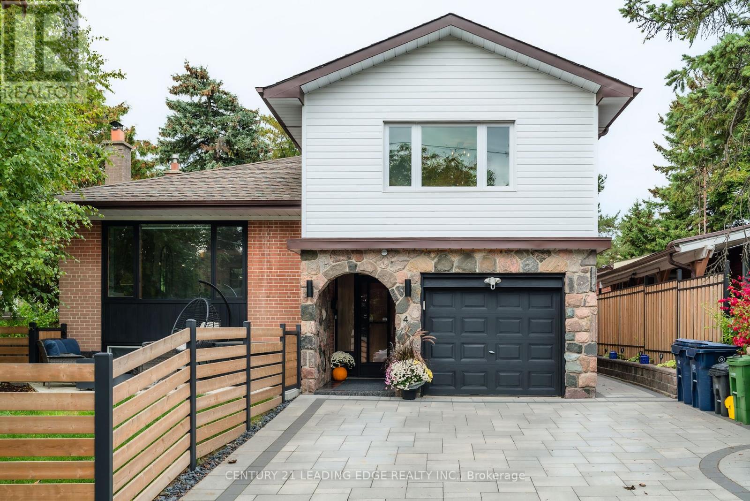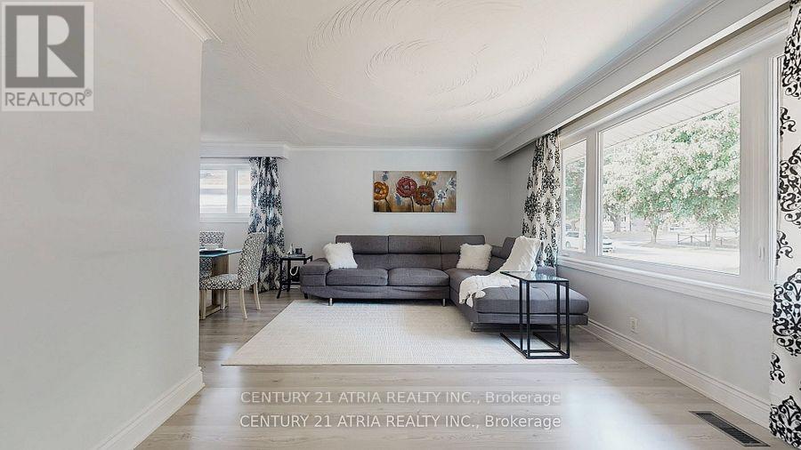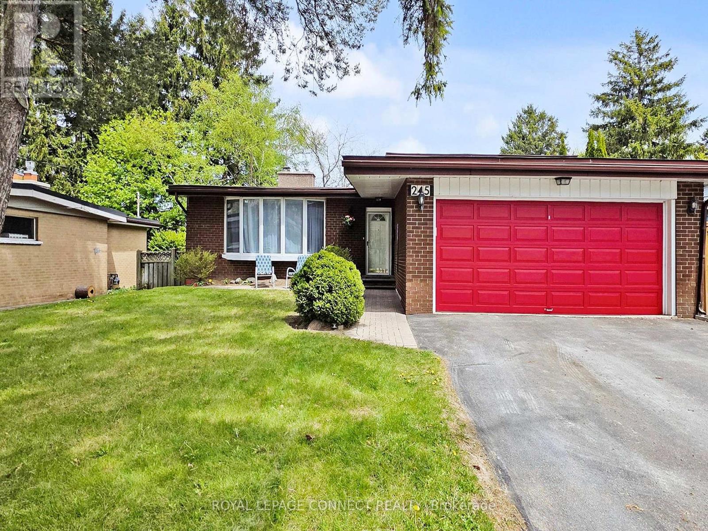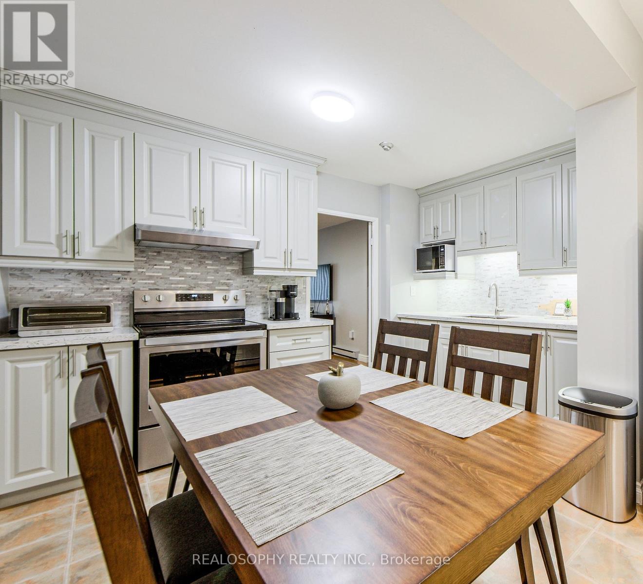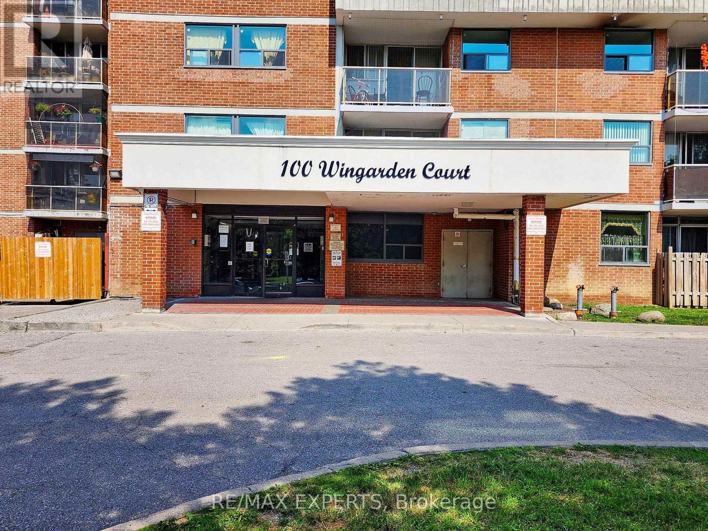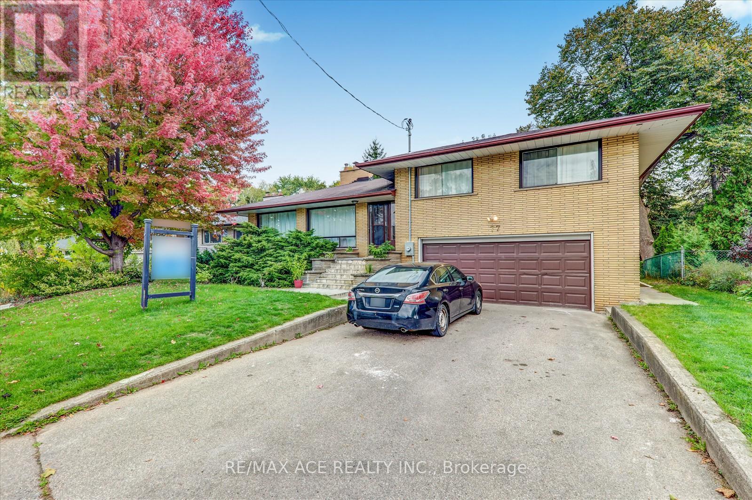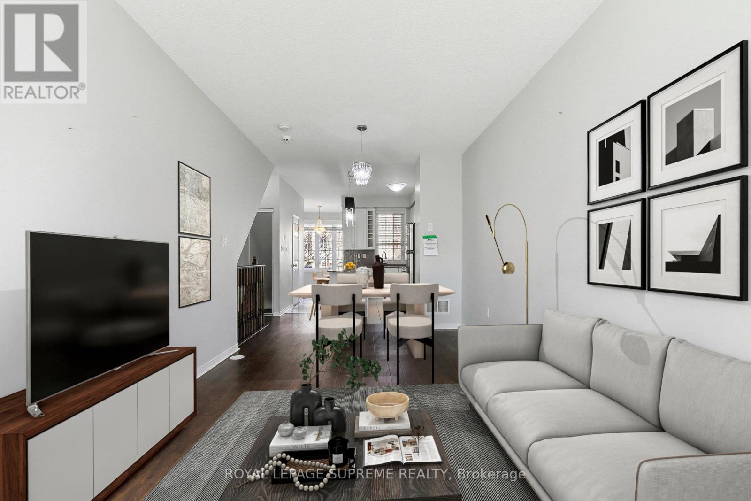
Highlights
Description
- Time on Housefulnew 3 days
- Property typeSingle family
- Neighbourhood
- Median school Score
- Mortgage payment
3 Bedroom, 3 bathroom unit in Natures Path! Bright, south facing unit in a family friendly community, filled with natural light and thoughtfully designed for modern living. The open concept main floor features high ceilings, a combined living and dining area, and a sleek kitchen with a large centre island and plenty of storage. An additional flex space off of the kitchen is perfect for a home office, additional bedroom, or a second dining/lounge area, with walkout access to a private patio equipped with a gas bbq hookup and direct access to the parking lot. Convenient 2 piece bathroom on the main level. Downstairs, the primary bedroom includes a private ensuite, plus two more bedrooms and a full 4 piece bath complete the lower level. Steps of TTC, major highways, parks, waterfront trails, and shopping. A solid choice for anyone looking for comfort, flexibility and a great location. (id:63267)
Home overview
- Cooling Central air conditioning
- Heat source Natural gas
- Heat type Forced air
- # parking spaces 1
- # full baths 2
- # half baths 1
- # total bathrooms 3.0
- # of above grade bedrooms 3
- Flooring Laminate, ceramic
- Community features Pet restrictions
- Subdivision West hill
- Lot size (acres) 0.0
- Listing # E12469866
- Property sub type Single family residence
- Status Active
- 2nd bedroom 3.88m X 2.34m
Level: Lower - Primary bedroom 3.2m X 2m
Level: Lower - 3rd bedroom 2.25m X 2.1m
Level: Lower - Bathroom 2.8m X 2.55m
Level: Lower - Office 2.59m X 2.31m
Level: Main - Dining room 6.25m X 3.05m
Level: Main - Kitchen 2.24m X 3.94m
Level: Main - Living room 6.25m X 3.05m
Level: Main
- Listing source url Https://www.realtor.ca/real-estate/29006044/79-391-beechgrove-drive-toronto-west-hill-west-hill
- Listing type identifier Idx

$-867
/ Month




