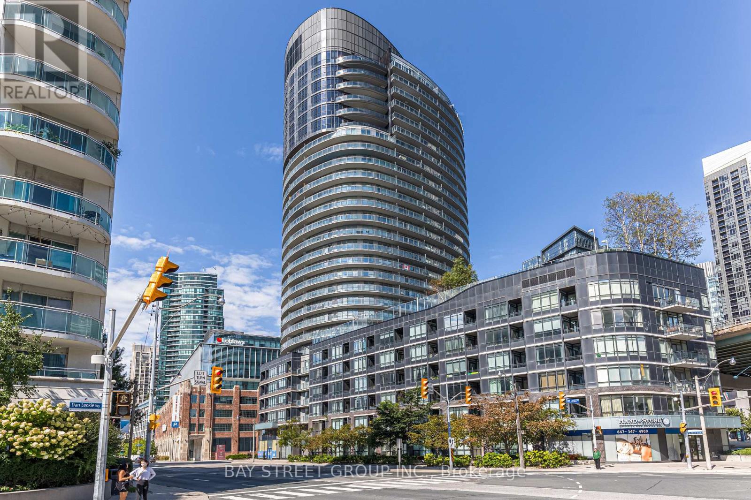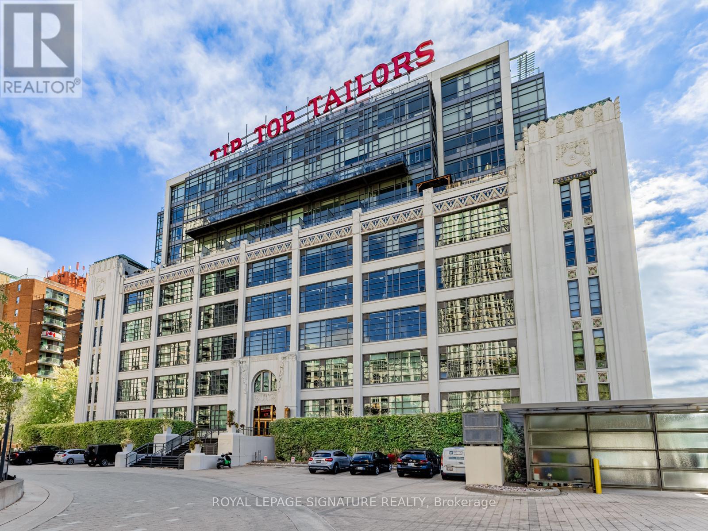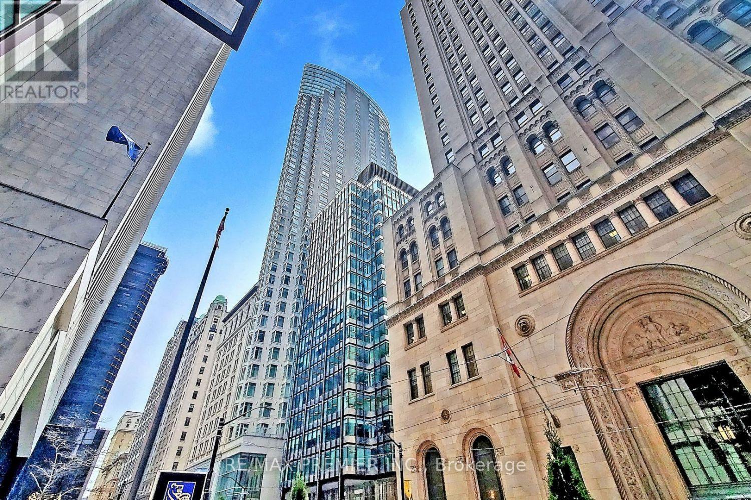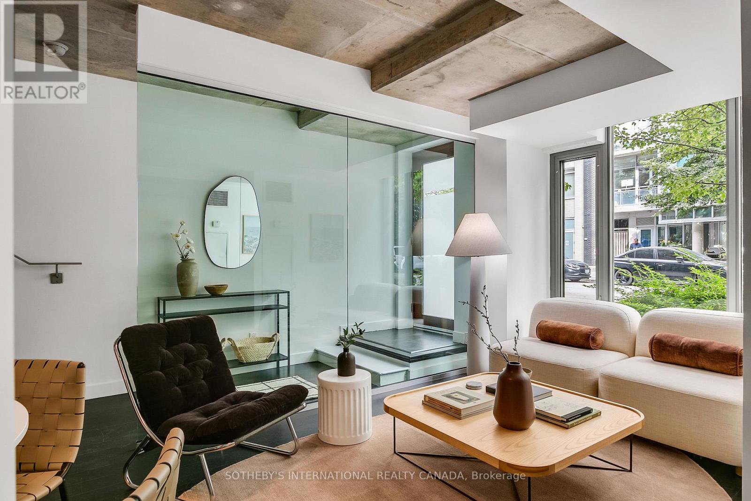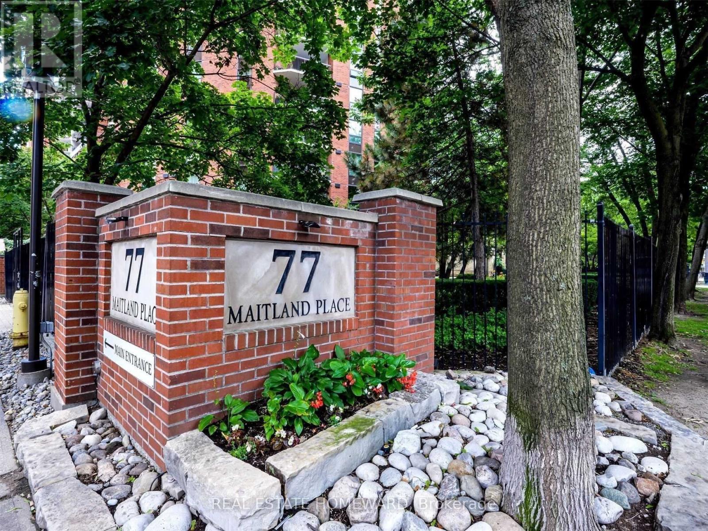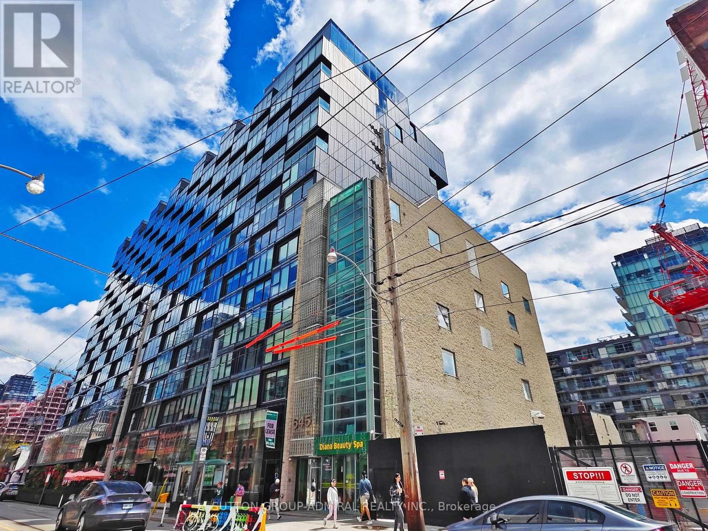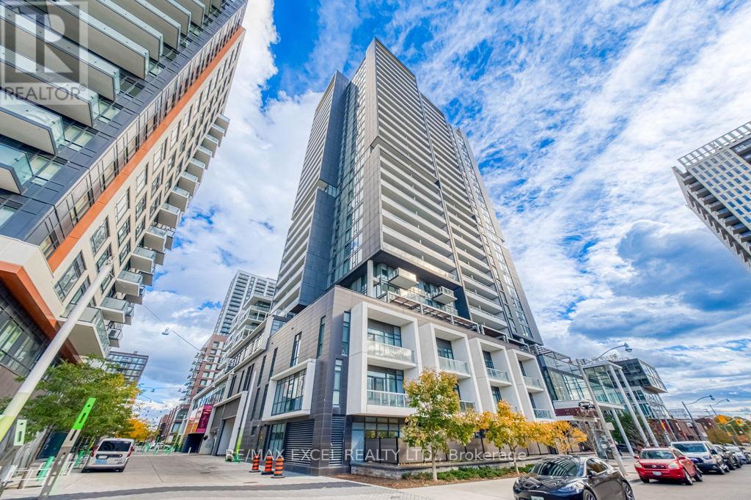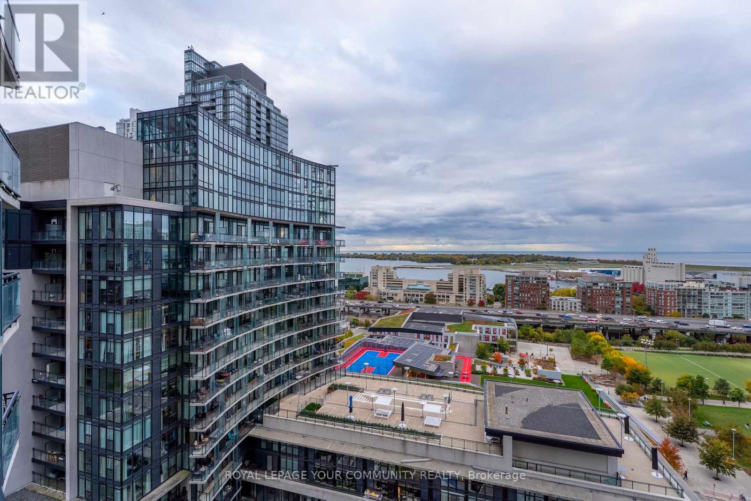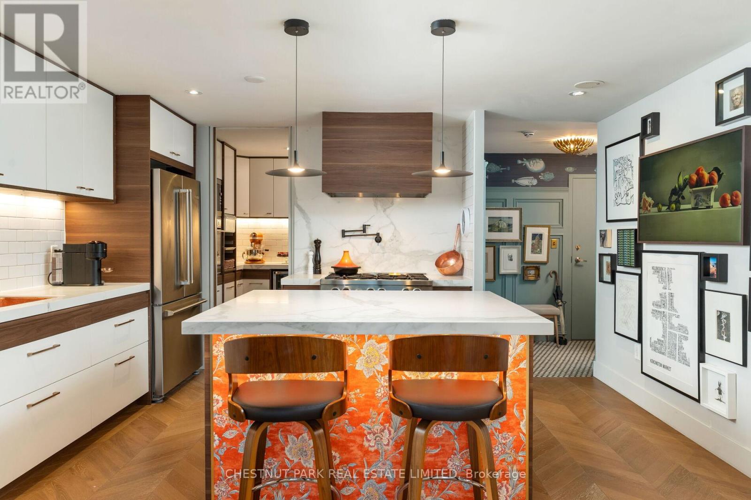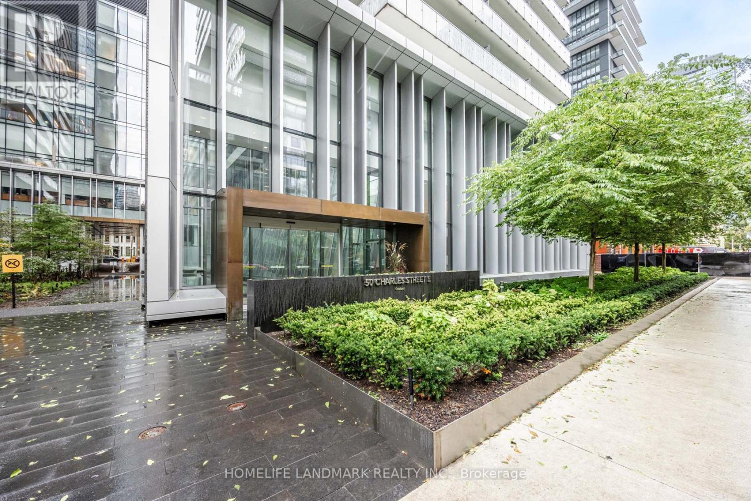- Houseful
- ON
- Toronto Waterfront Communities
- Entertainment District
- 1010 397 Front St W
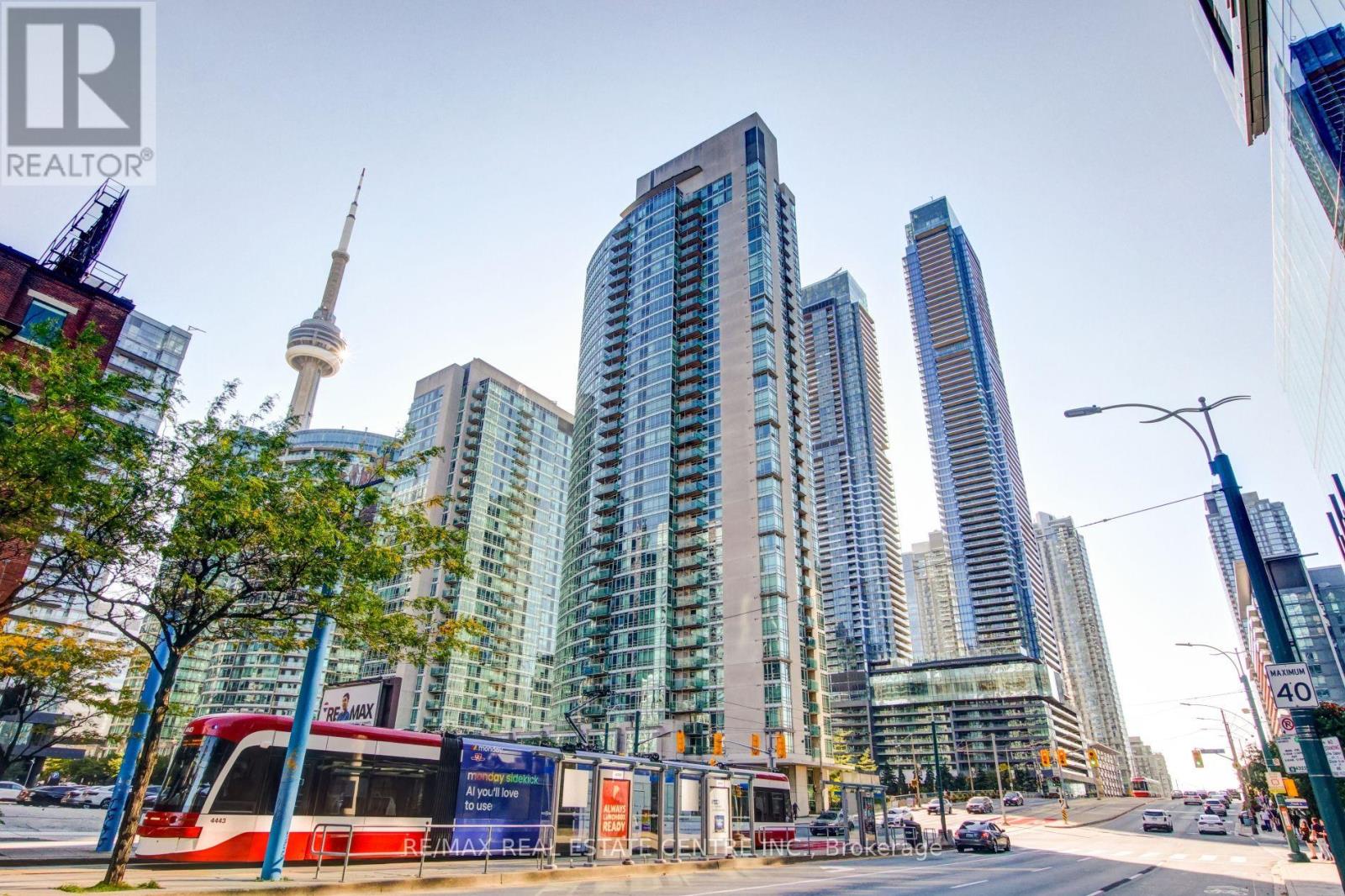
1010 397 Front St W
1010 397 Front St W
Highlights
Description
- Time on Houseful29 days
- Property typeSingle family
- Neighbourhood
- Median school Score
- Mortgage payment
This immaculate owner-occupied unit is beautifully maintained and lovingly cared for! Featuring 690 sqft of interior living space + outdoor space on the balcony, this 1+1-bedroom corner unit offers panoramic Southeast views and is sure to impress the most discerning of buyers. Functional and well-laid out floorplan featuring a beautifully updated kitchen (2023) offering smooth ceilings, new cabinetry (extra depth), custom quartz countertops with breakfast bar, granite undermount sink, stainless steel appliances, and backsplash. Open-concept floorplan, perfect for entertaining with the kitchen overlooking the spacious living & dining area with loads of natural light, floor-to-ceiling windows, wide plank vinyl floors (2023), and a walk-out to the balcony with views of the Rogers Centre. A well-appointed bedroom with his & her closets + an updated 4-pc bathrm featuring a new vanity, granite countertop, undermount sink, & new toilet (2021). This carpet free unit features trendy tile & new wide plank vinyl flooring throughout (2023). Other upgrades include a Nest Thermostat and fire alarm, and new light fixtures (2023). The maintenance fee includes all utilities, the only thing to pay for is Internet/TV. Located in the heart of the action, this unit offers the best of downtown Toronto living: steps to TTC streetcars, a short stroll to St. Andrew & Union subway stations. Minutes to the Entertainment & Financial District, Rogers Centre, CN Tower, and many waterfront trails. On-site retail, eateries and cafés. Condo amenities include a gym, pool, spa, BBQs, EV chargers, multi-sport court, concierge & guest suites (just $90/night). Close to parks, grocery and nightlife. Walk across the street to The Well to enjoy a diverse range of culinary options from the amazing Wellington Market, indoor/outdoor dining, cafes and trendy retail stores. This unit is spotless and meticulously maintained it is truly move-in ready with absolutely nothing to do except unpack and enjoy! (id:63267)
Home overview
- Cooling Central air conditioning
- Heat source Natural gas
- Heat type Coil fan
- Has pool (y/n) Yes
- # parking spaces 1
- Has garage (y/n) Yes
- # full baths 1
- # total bathrooms 1.0
- # of above grade bedrooms 2
- Flooring Vinyl
- Community features Pets allowed with restrictions, community centre
- Subdivision Waterfront communities c1
- Lot size (acres) 0.0
- Listing # C12441728
- Property sub type Single family residence
- Status Active
- Kitchen 3.38m X 3.59m
Level: Ground - Bedroom 2.76m X 3.4m
Level: Ground - Den 1.96m X 2.94m
Level: Ground - Living room 5.06m X 3.63m
Level: Ground - Dining room 5.06m X 3.63m
Level: Ground - Bathroom 1.48m X 2.44m
Level: Ground
- Listing source url Https://www.realtor.ca/real-estate/28944968/1010-397-front-street-w-toronto-waterfront-communities-waterfront-communities-c1
- Listing type identifier Idx

$-1,018
/ Month

