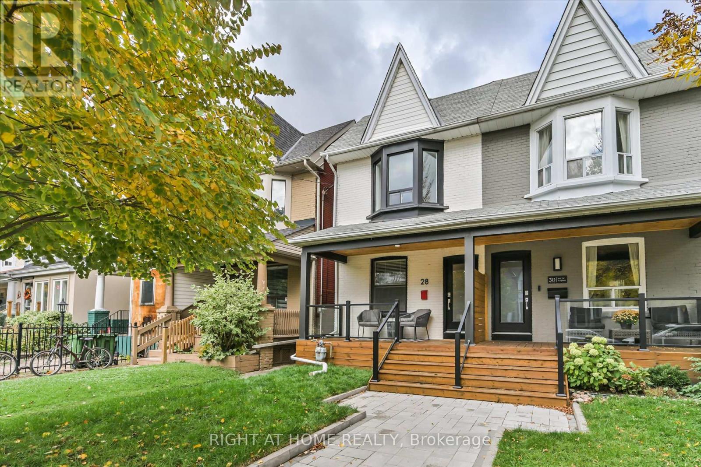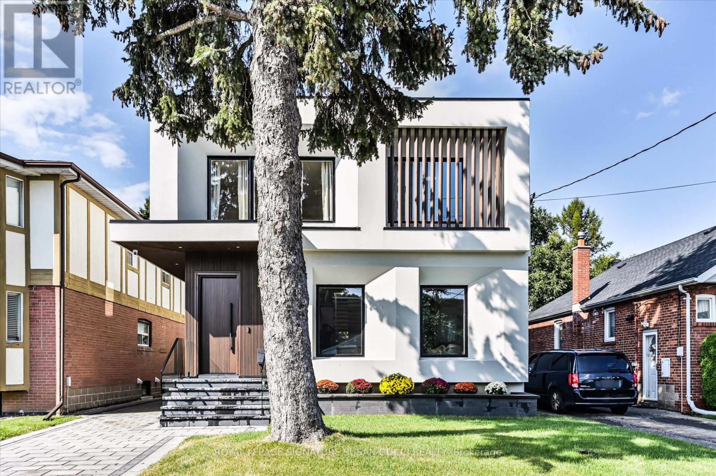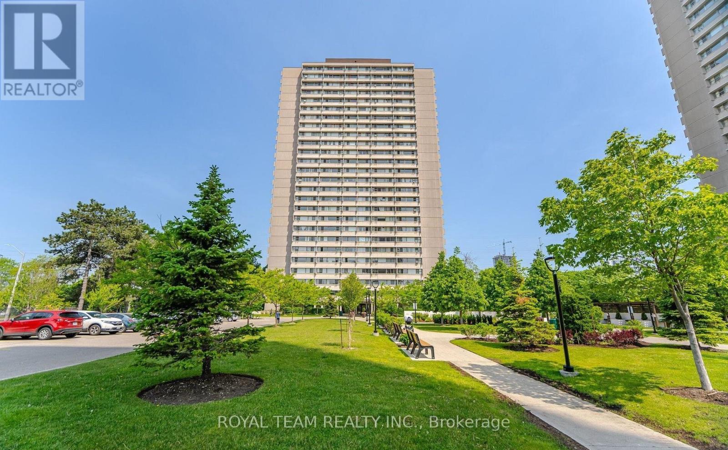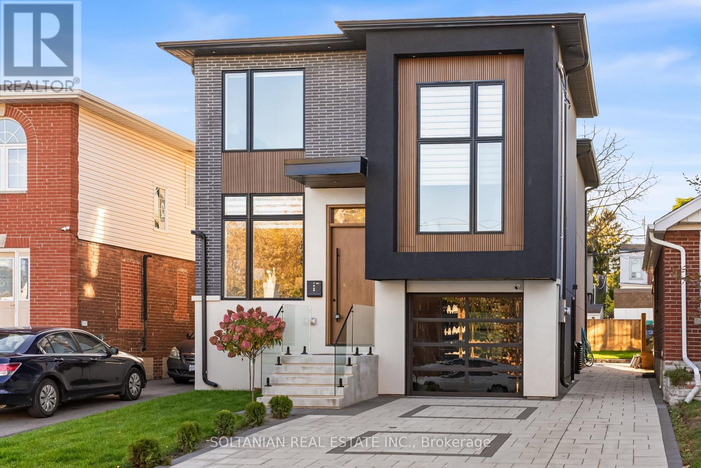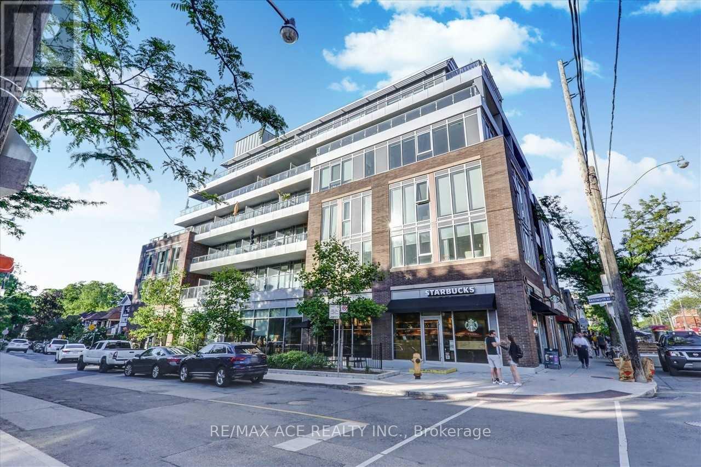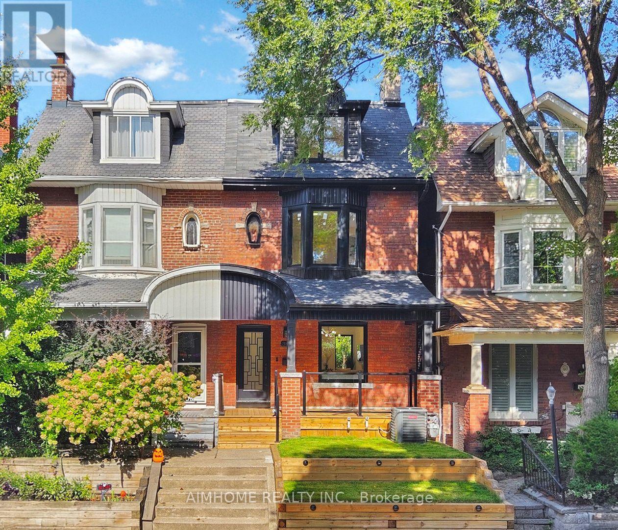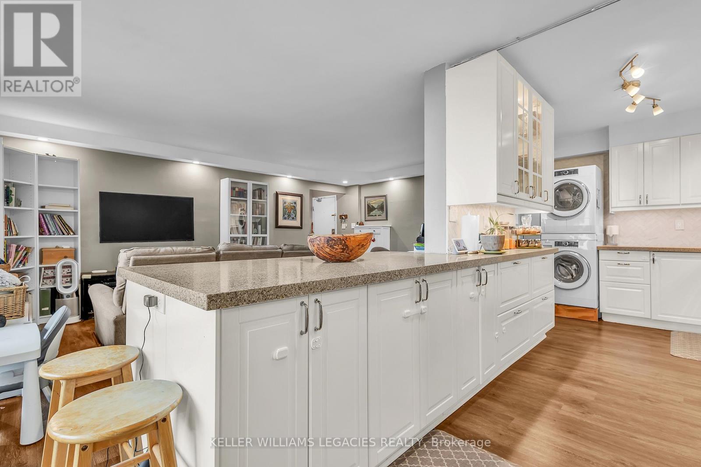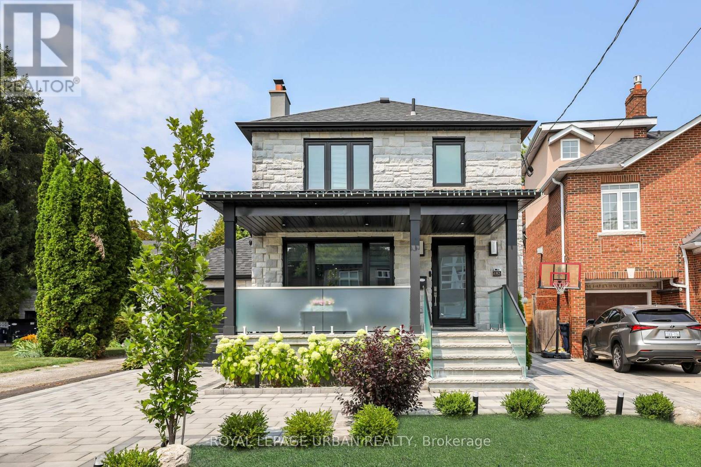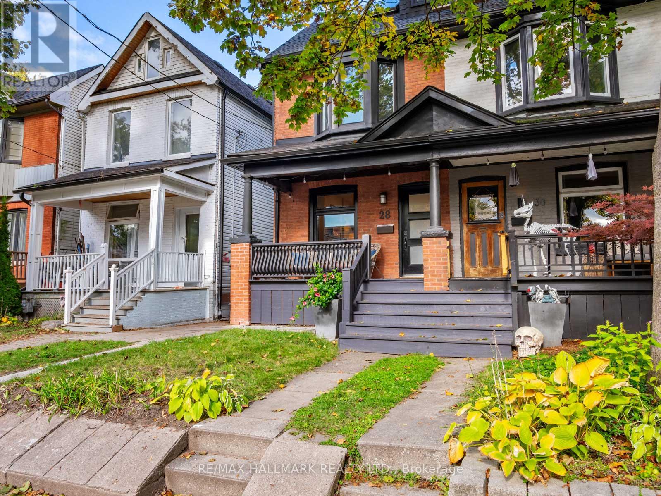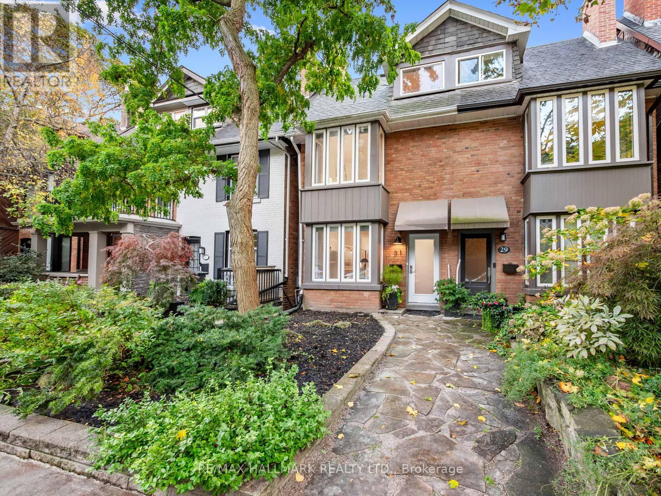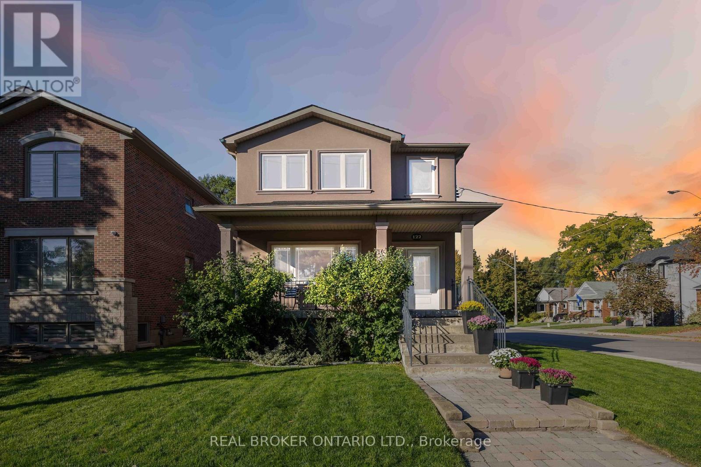- Houseful
- ON
- Toronto
- Old East York
- 397 Sammon Ave
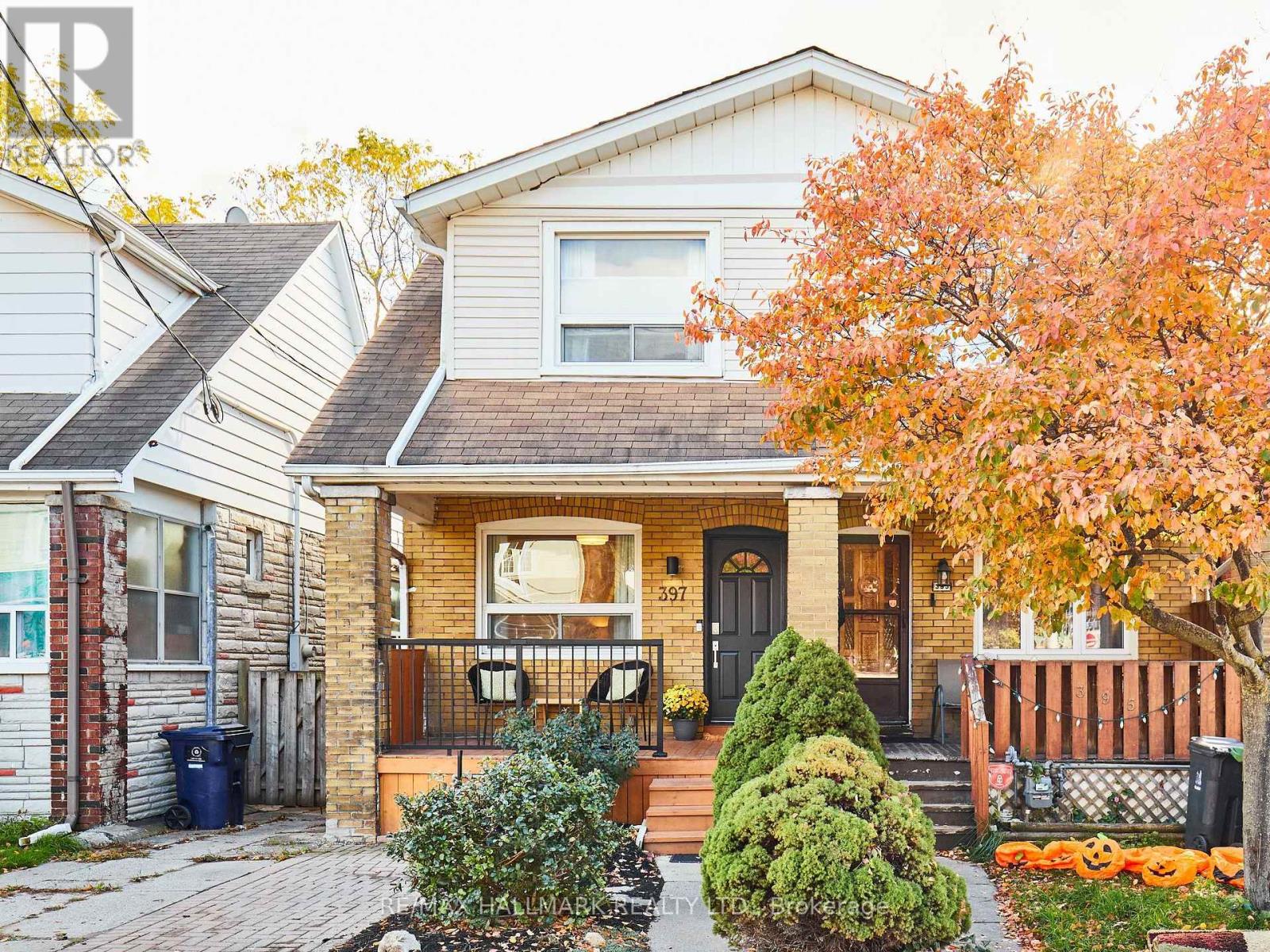
Highlights
Description
- Time on Housefulnew 10 hours
- Property typeSingle family
- Neighbourhood
- Median school Score
- Mortgage payment
Beautifully updated 3-bedroom semi in the heart of East York, just minutes from the vibrant Danforth! This tranquil main floor is perfect for both family living and entertaining, featuring a large, light-filled kitchen with newly refinished cabinets, stainless steel appliances, and ample storage with generous cupboard space and open shelving. Step through the walk-out to a sunny south-facing backyard framed by cedar trees, barberry shrubs, and a flowering dogwood-complete with a spacious deck and lower patio ideal for dining, lounging, or hosting friends. Upstairs, three generous bedrooms each offer full closets, complemented by a beautifully renovated washroom (2019) and convenient hallway storage including a closet, linen closet, and built-in cupboards. The finished basement provides excellent flex space-large enough for a family room, home office, or gym. Located in the sought-after RH McGregor school catchment and just steps from Dieppe Park, the TTC, and an array of Danforth cafés, restaurants, and shops, 397 Sammon blends urban convenience with community. (id:63267)
Home overview
- Cooling Central air conditioning
- Heat source Natural gas
- Heat type Forced air
- Sewer/ septic Sanitary sewer
- # total stories 2
- # parking spaces 1
- # full baths 1
- # total bathrooms 1.0
- # of above grade bedrooms 3
- Flooring Laminate, hardwood, tile, carpeted
- Subdivision Danforth village-east york
- Lot size (acres) 0.0
- Listing # E12485098
- Property sub type Single family residence
- Status Active
- 3rd bedroom 3.45m X 2.51m
Level: 2nd - 2nd bedroom 4.14m X 2.74m
Level: 2nd - Bathroom 2.51m X 1.7m
Level: 2nd - Primary bedroom 3.96m X 3.35m
Level: 2nd - Recreational room / games room 4.85m X 3.84m
Level: Basement - Cold room 2.46m X 3.99m
Level: Basement - Laundry 3.35m X 3.99m
Level: Basement - Living room 3.96m X 2.84m
Level: Main - Foyer 5.004m X 1.041m
Level: Main - Dining room 4.22m X 3.15m
Level: Main - Kitchen 2.64m X 4.01m
Level: Main
- Listing source url Https://www.realtor.ca/real-estate/29038603/397-sammon-avenue-toronto-danforth-village-east-york-danforth-village-east-york
- Listing type identifier Idx

$-2,397
/ Month

