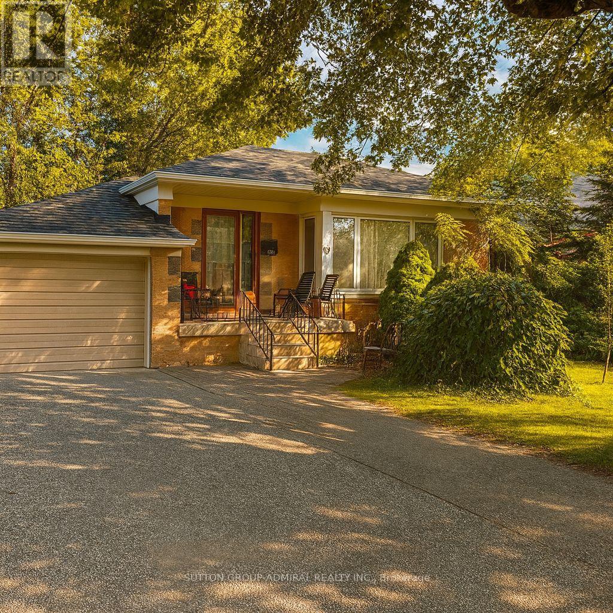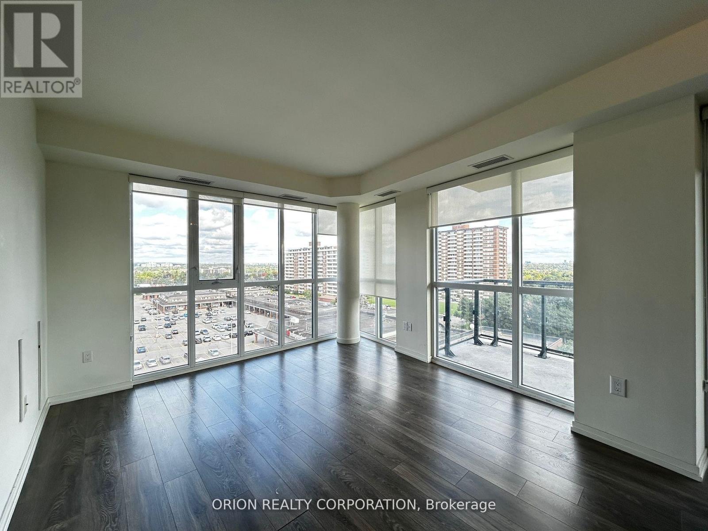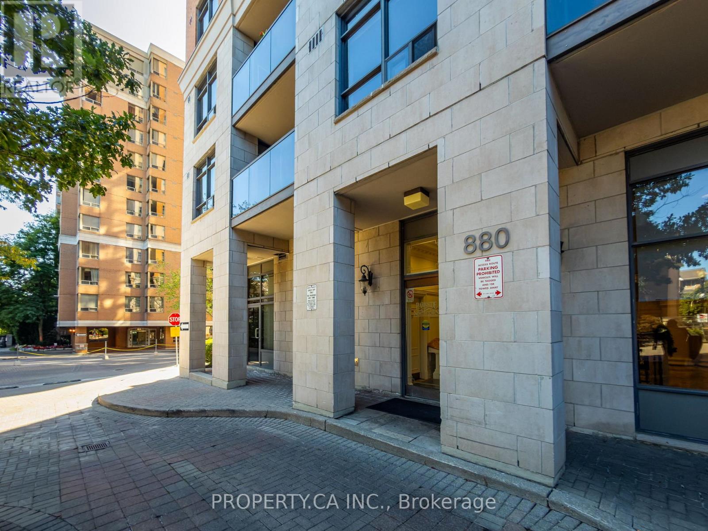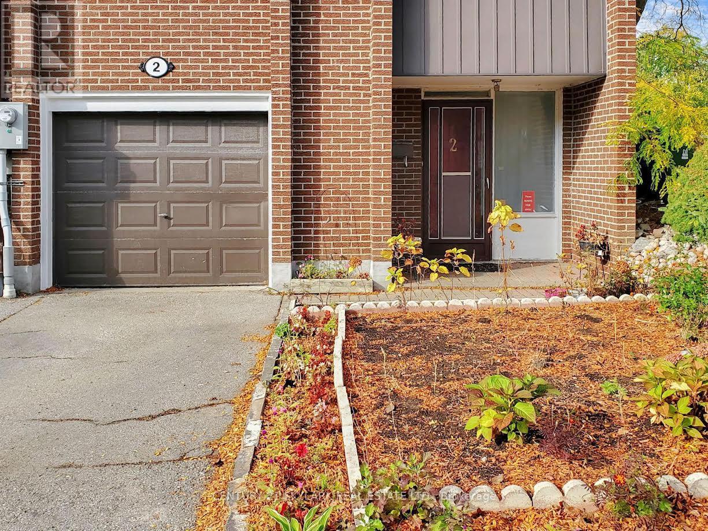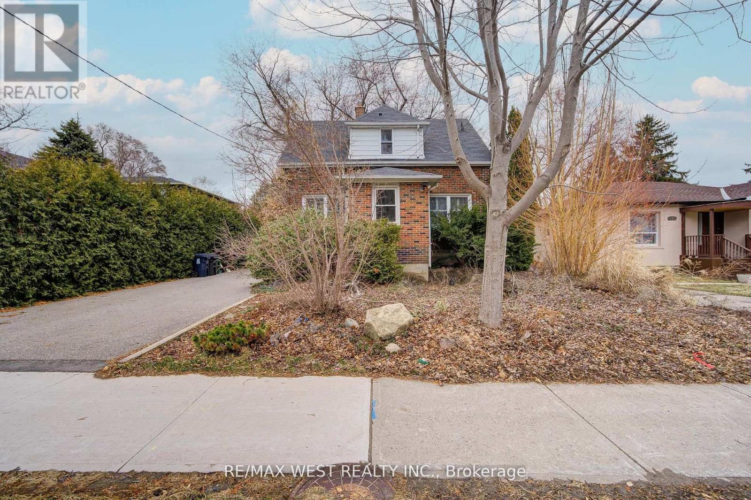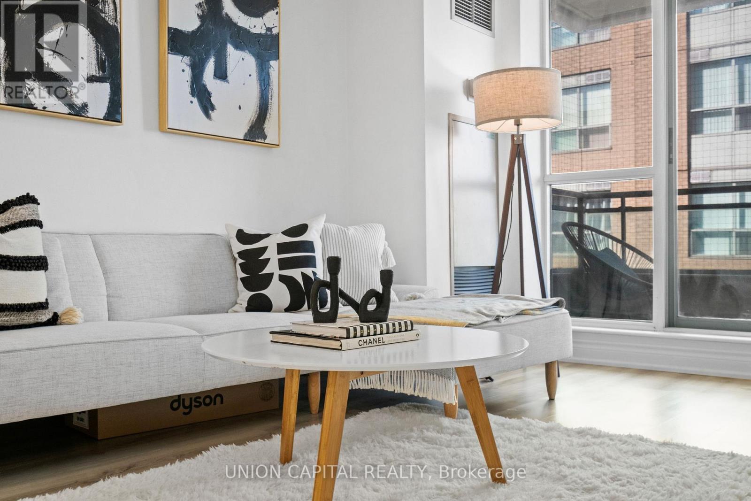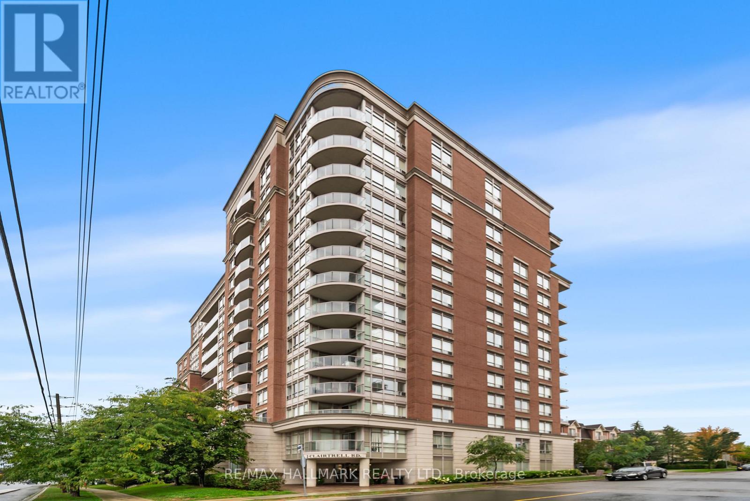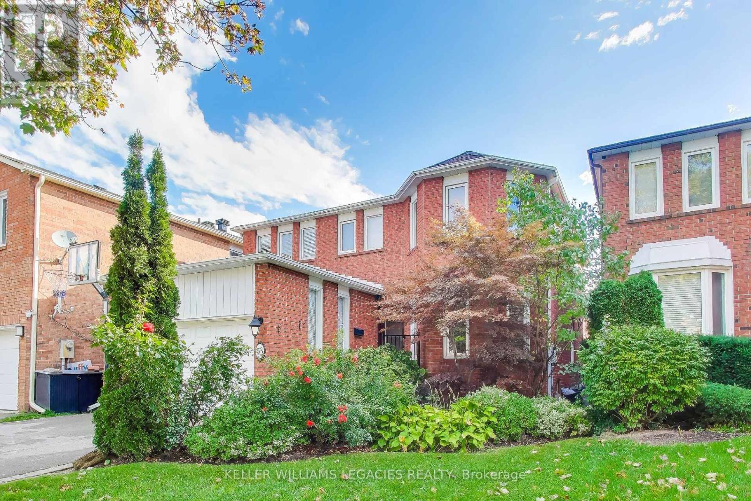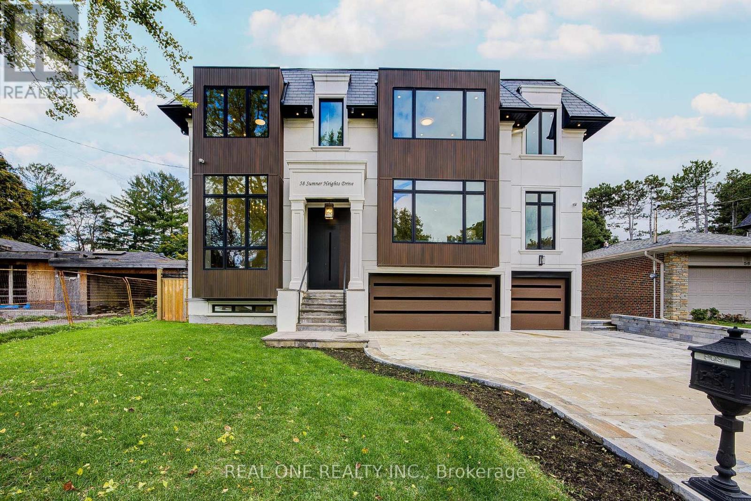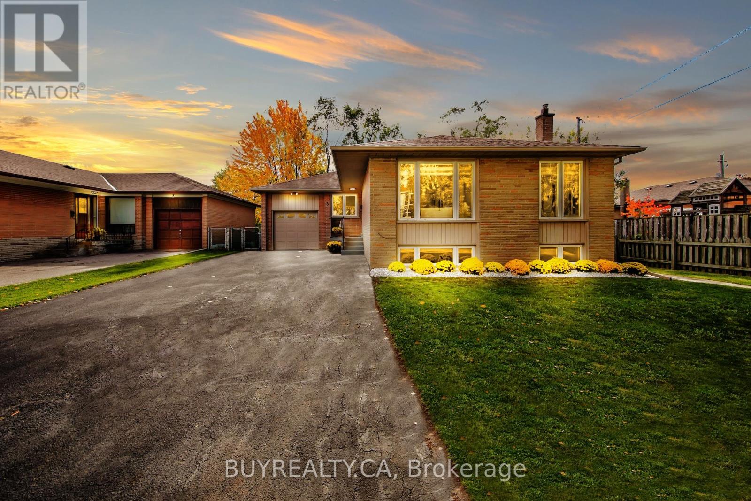- Houseful
- ON
- Toronto
- Newtonbrook
- 398 Connaught Ave
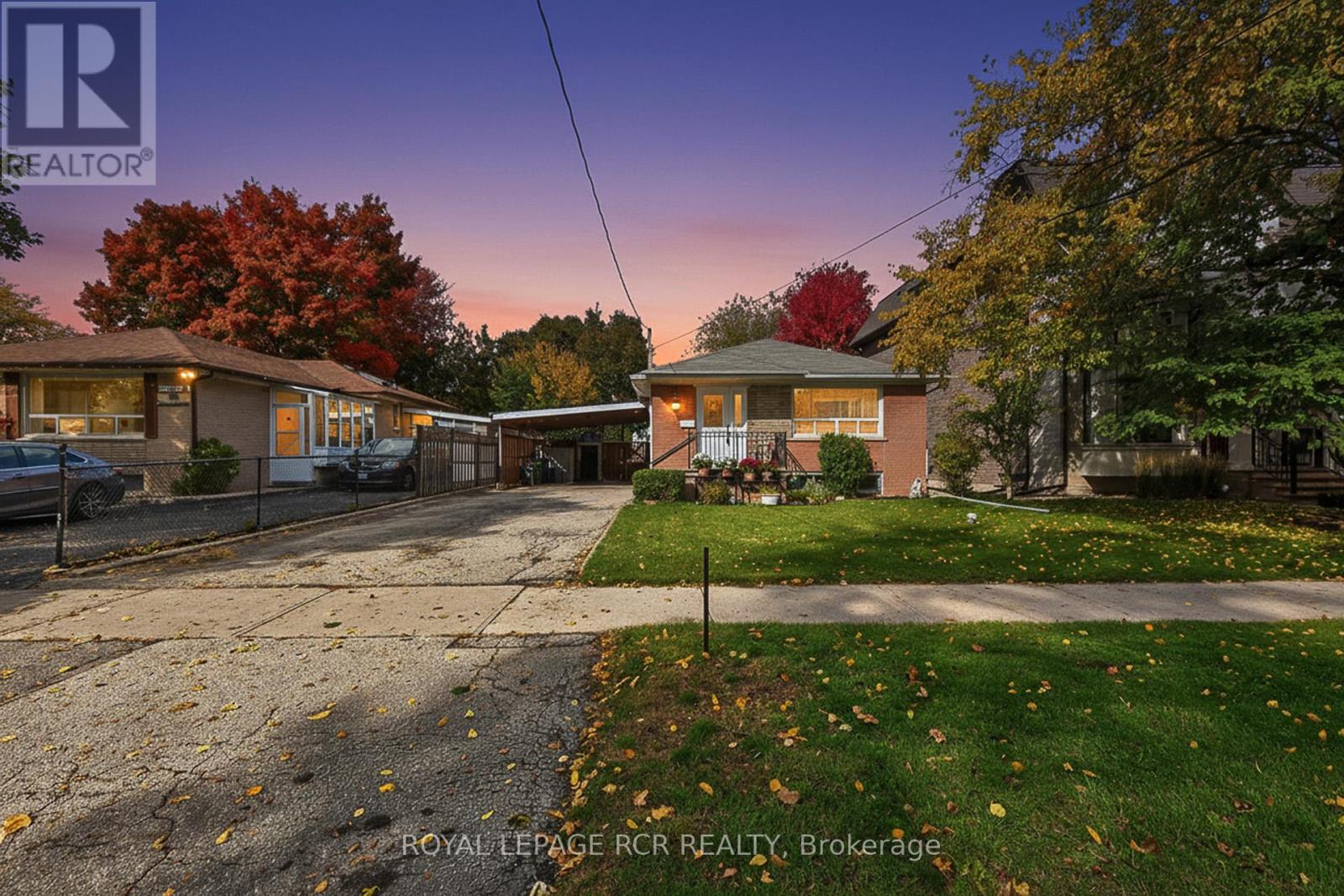
Highlights
This home is
4%
Time on Houseful
2 hours
Home features
Family room
School rated
6.8/10
Toronto
11.67%
Description
- Time on Housefulnew 2 hours
- Property typeSingle family
- StyleBungalow
- Neighbourhood
- Median school Score
- Mortgage payment
An outstanding opportunity awaits investor-builders with this premium lot in the highly desirable Willowdale neighbourhood, this bungalow features a 3+1 bedroom residence situated on a low-traffic private street lined with mature trees. The home offers convenient accessible bathroom features on the main floor, along with a double driveway, a carport, a separate side entrance providing direct access to the finished basement that features a generously sized rec/family room, an extra bedroom, office, storage room and a laundry room. The generous sized flat rectangular lot is ideal for future development. (id:63267)
Home overview
Amenities / Utilities
- Cooling Central air conditioning
- Heat source Natural gas
- Heat type Forced air
- Sewer/ septic Sanitary sewer
Exterior
- # total stories 1
- # parking spaces 6
- Has garage (y/n) Yes
Interior
- # full baths 1
- # half baths 1
- # total bathrooms 2.0
- # of above grade bedrooms 4
- Flooring Hardwood
Location
- Subdivision Newtonbrook west
- Directions 1504425
Overview
- Lot size (acres) 0.0
- Listing # C12480519
- Property sub type Single family residence
- Status Active
Rooms Information
metric
- Recreational room / games room 6.01m X 5.62m
Level: Basement - 4th bedroom 2.91m X 2.87m
Level: Basement - Sitting room 3.62m X 3.62m
Level: Basement - Office 3.62m X 3.24m
Level: Basement - Primary bedroom 4.01m X 3.46m
Level: Main - Kitchen 5.11m X 3.33m
Level: Main - Dining room 3.5m X 2m
Level: Main - Living room 4.47m X 3.43m
Level: Main - 3rd bedroom 3.46m X 2.49m
Level: Main - 2nd bedroom 3.49m X 2.53m
Level: Main
SOA_HOUSEKEEPING_ATTRS
- Listing source url Https://www.realtor.ca/real-estate/29029054/398-connaught-avenue-toronto-newtonbrook-west-newtonbrook-west
- Listing type identifier Idx
The Home Overview listing data and Property Description above are provided by the Canadian Real Estate Association (CREA). All other information is provided by Houseful and its affiliates.

Lock your rate with RBC pre-approval
Mortgage rate is for illustrative purposes only. Please check RBC.com/mortgages for the current mortgage rates
$-3,333
/ Month25 Years fixed, 20% down payment, % interest
$
$
$
%
$
%

Schedule a viewing
No obligation or purchase necessary, cancel at any time
Nearby Homes
Real estate & homes for sale nearby

