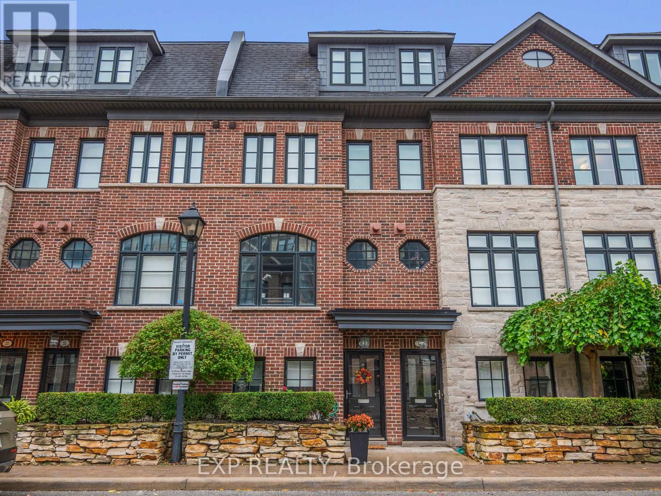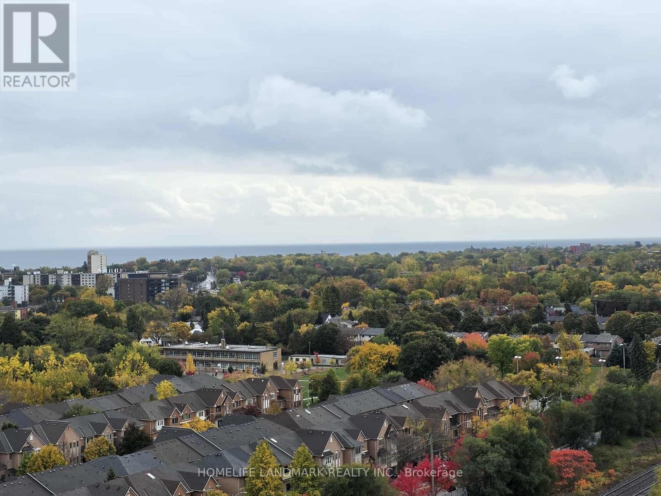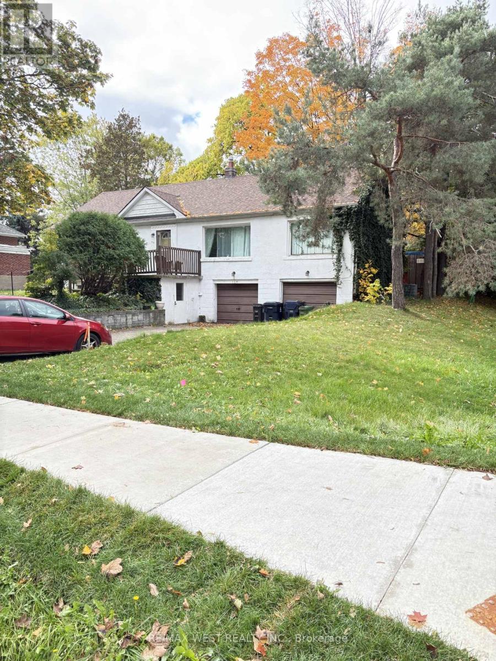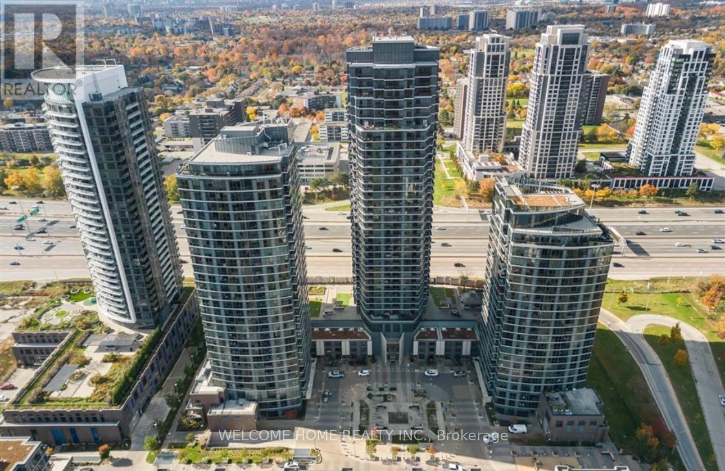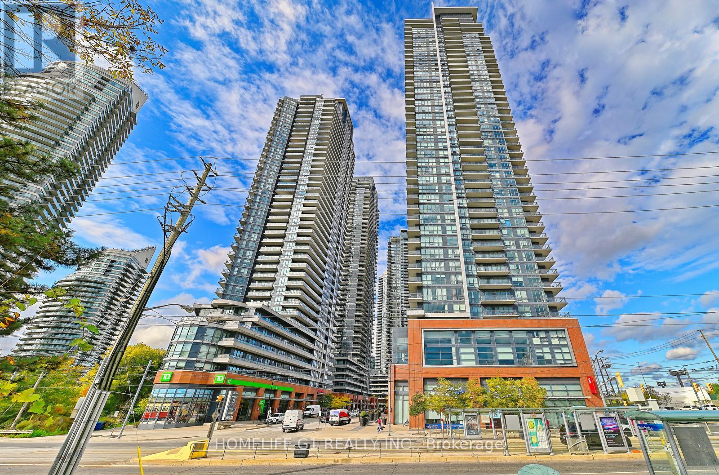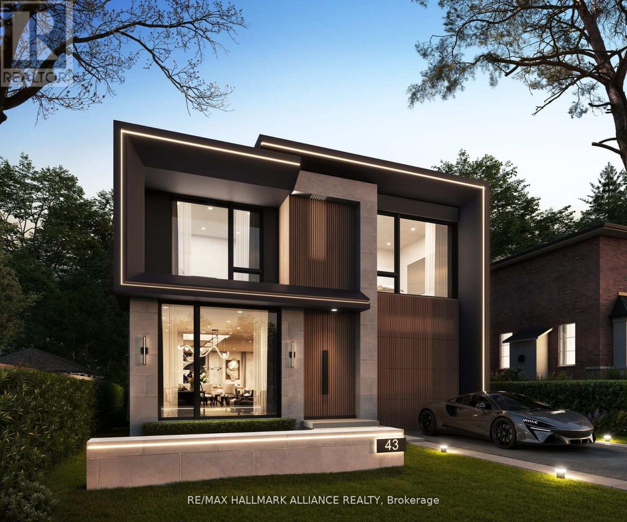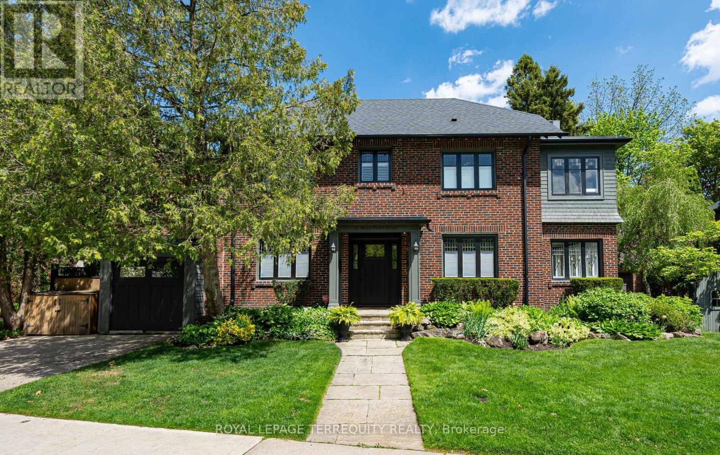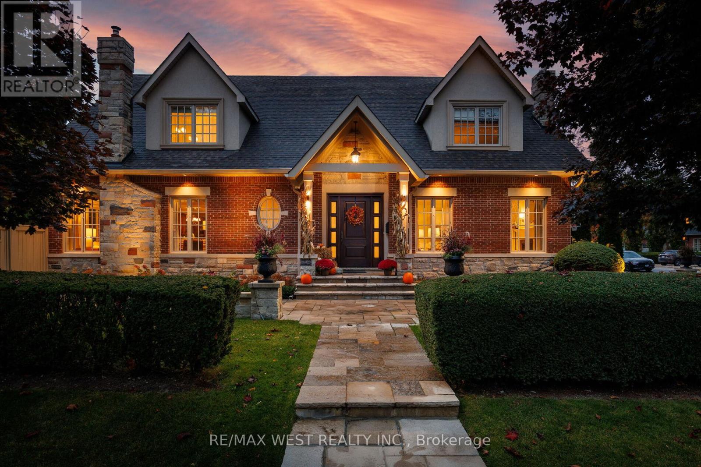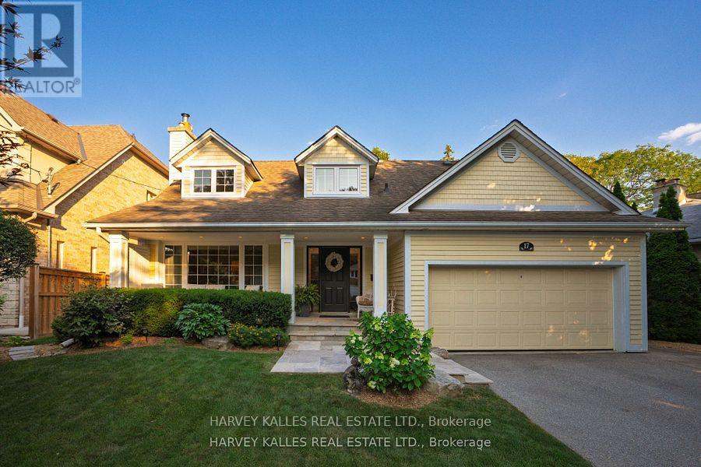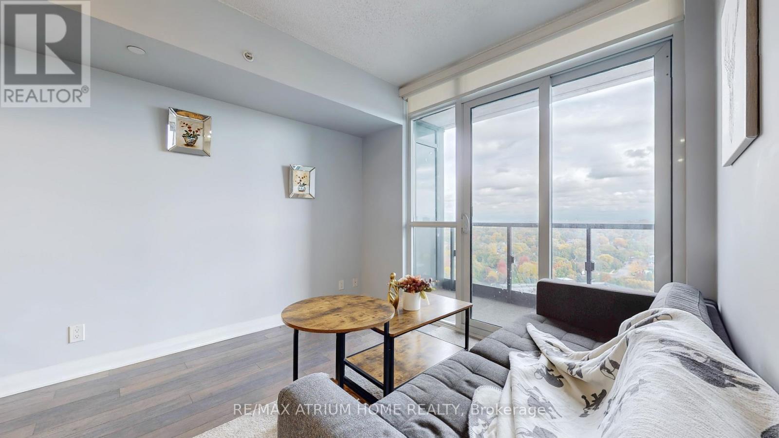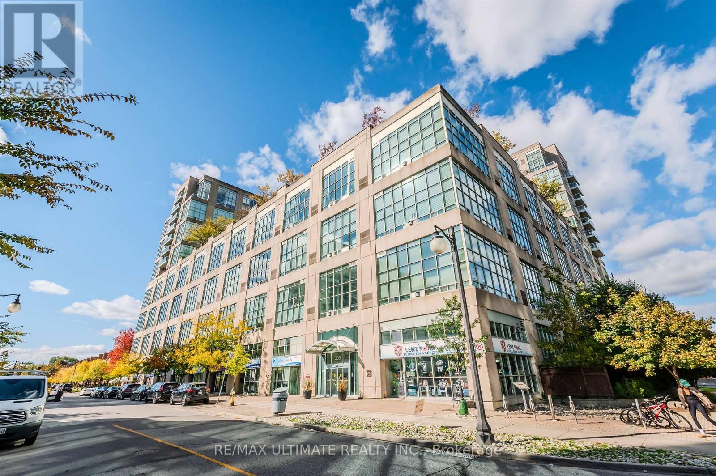- Houseful
- ON
- Toronto
- Eatonville
- 3991 Bloor St W
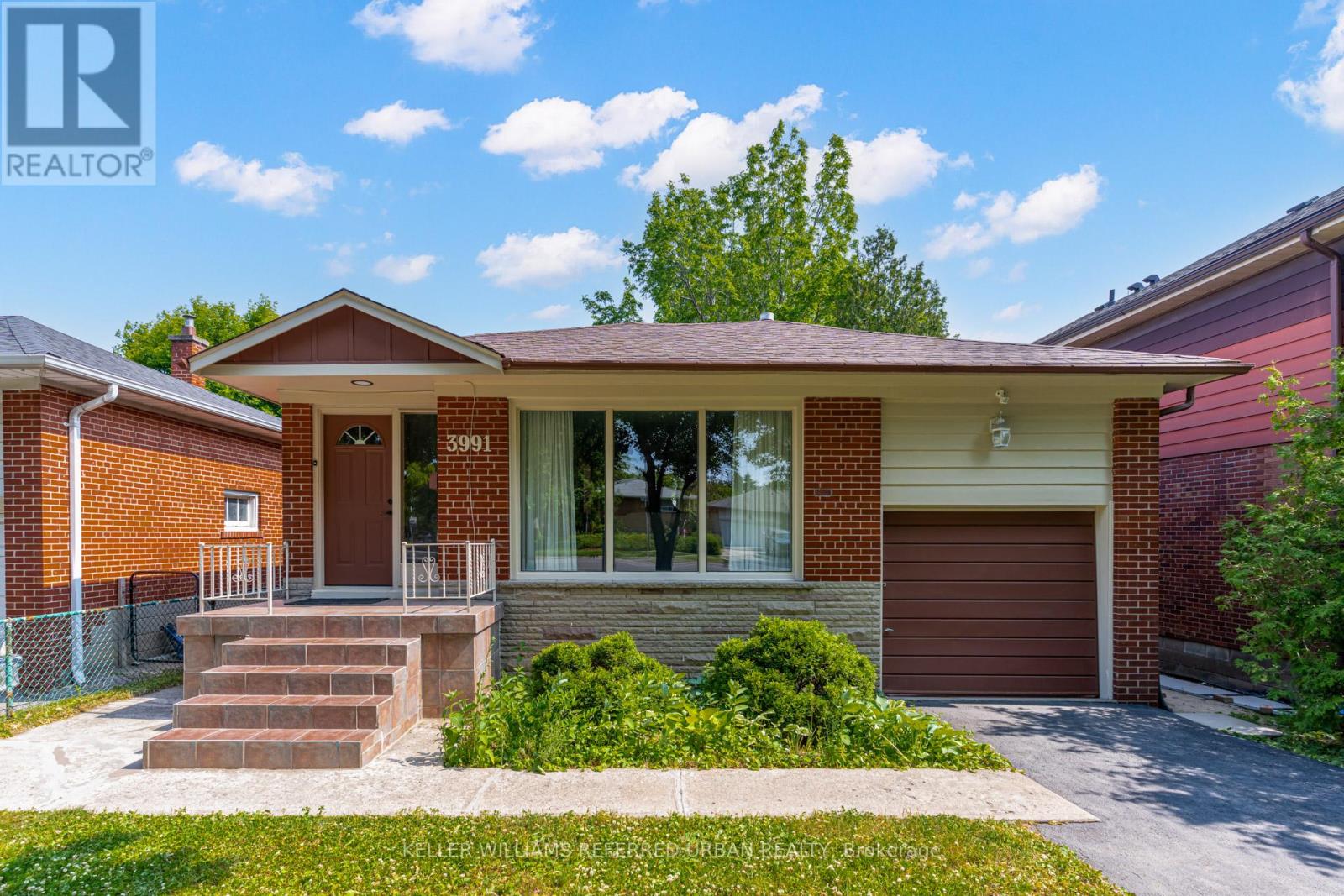
Highlights
Description
- Time on Houseful47 days
- Property typeSingle family
- StyleBungalow
- Neighbourhood
- Median school Score
- Mortgage payment
Bunga-hello! Behold this impeccably maintained family bungalow in the bull's-eye of coveted Eatonville. This 3+1 bedroom home sits on a lovely 40x150' lot and has been cared for with pride since a full renovation in 2014. I'm not sure if you can believe the size of this gorgeous kitchen - can you believe the size of this gorgeous kitchen?? How about that high-ceilinged sprawling basement with a separate entrance, bedrooms, and 3-piece bathroom? Step out back to the greenest yard with it's mature trees, open views, a shaded patio for summer bbqs, and reading nooks aplenty - a summer hideaway that the sellers will dearly miss. The extra-high ceiling in the garage is screaming for a car-lift, a storage dream, or a man-fort! There's transit in every direction - fall out of bed to the bus stop, amble down to Kipling GO, or a quick zip to the 427, you can be anywhere in a snap. All of the groceries, cafes, and cool stuff nearby. Floor plans attached! Offers anytime - come and get it! For the full HD Video, copy & paste: https://tinyurl.com/yj3y3yxj - and for the 3D Tour: https://tinyurl.com/5a82cfha (id:63267)
Home overview
- Cooling Central air conditioning
- Heat source Natural gas
- Heat type Forced air
- Sewer/ septic Sanitary sewer
- # total stories 1
- # parking spaces 3
- Has garage (y/n) Yes
- # full baths 2
- # total bathrooms 2.0
- # of above grade bedrooms 4
- Flooring Hardwood, carpeted
- Subdivision Islington-city centre west
- Directions 1959784
- Lot size (acres) 0.0
- Listing # W12388404
- Property sub type Single family residence
- Status Active
- Family room 3.89m X 6.06m
Level: Basement - Laundry 3.89m X 5.18m
Level: Basement - 4th bedroom 3.15m X 3.78m
Level: Basement - Recreational room / games room 5.92m X 4.67m
Level: Basement - Dining room 3.26m X 3.49m
Level: Main - Living room 4.12m X 4.36m
Level: Main - 3rd bedroom 3.21m X 3.06m
Level: Main - Primary bedroom 3.25m X 4.6m
Level: Main - Kitchen 2.57m X 5.45m
Level: Main - 2nd bedroom 3.25m X 3.31m
Level: Main
- Listing source url Https://www.realtor.ca/real-estate/28829600/3991-bloor-street-w-toronto-islington-city-centre-west-islington-city-centre-west
- Listing type identifier Idx

$-3,467
/ Month

