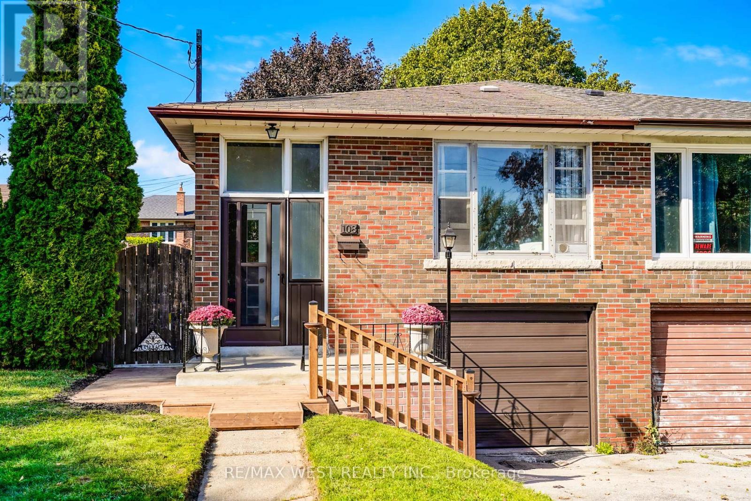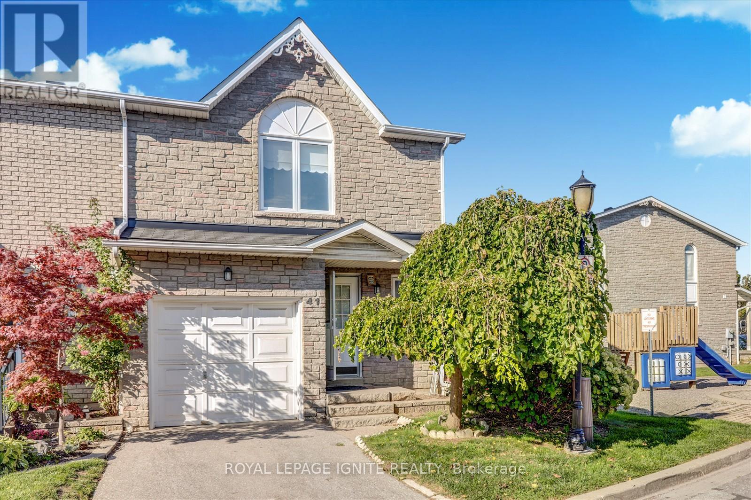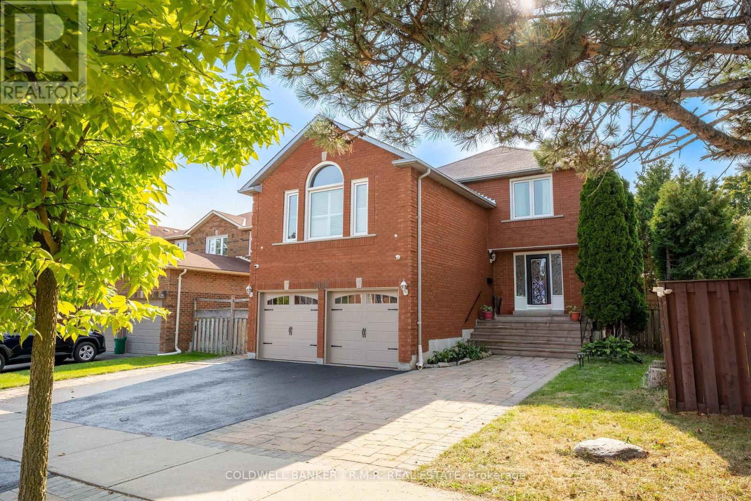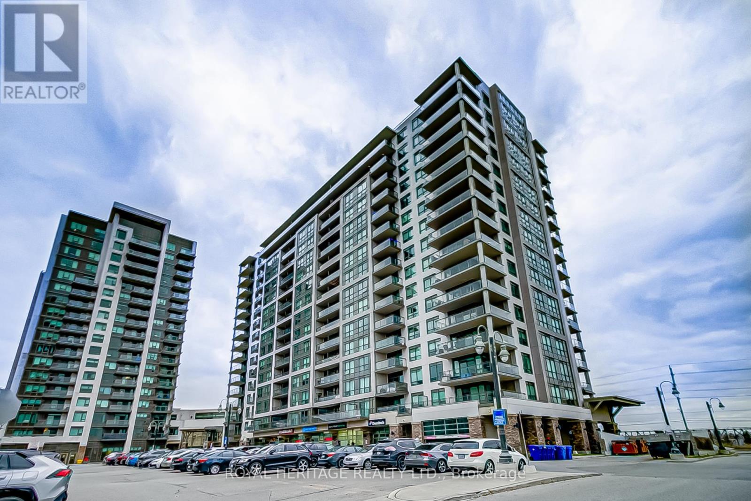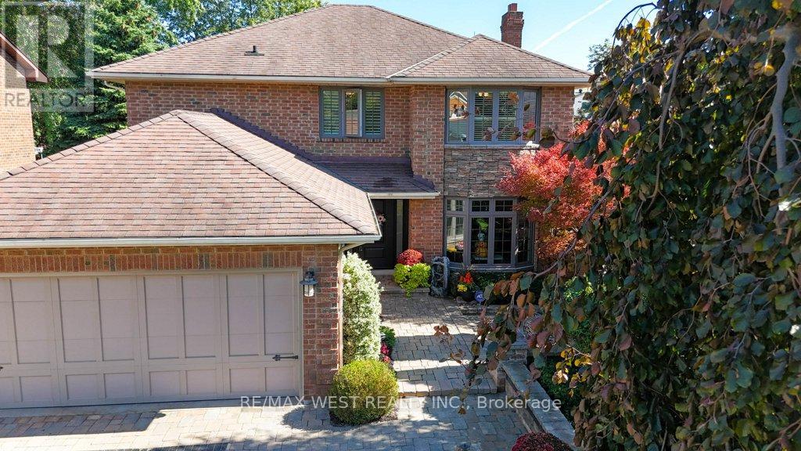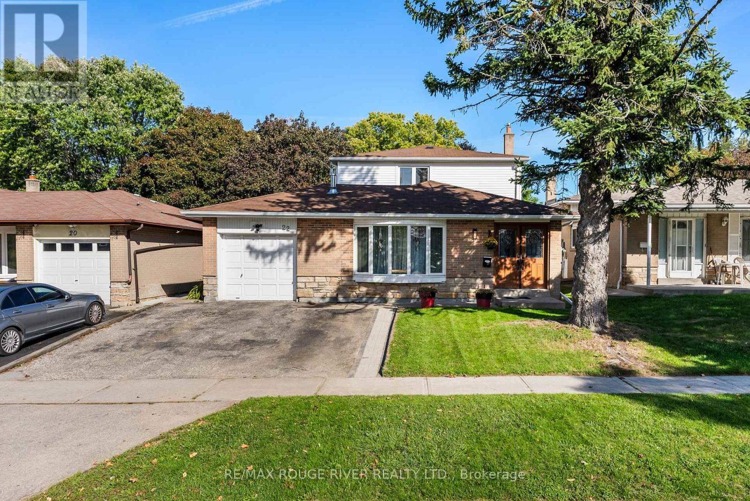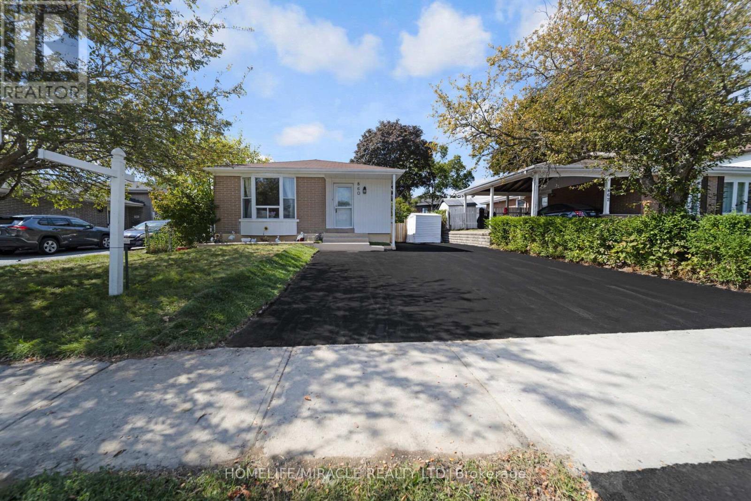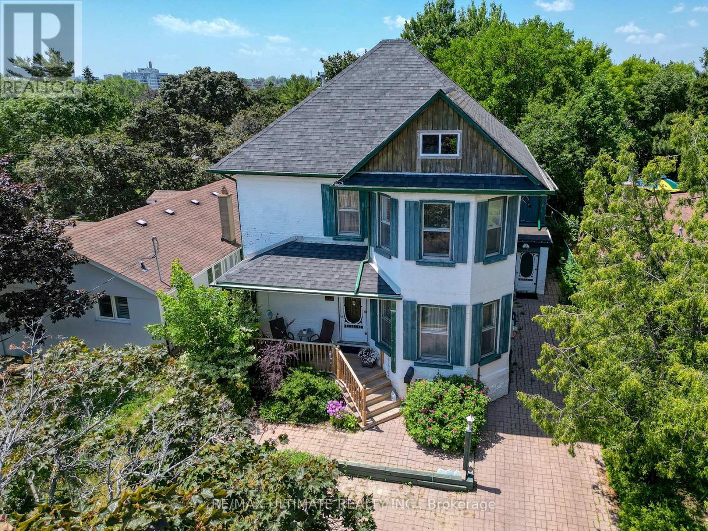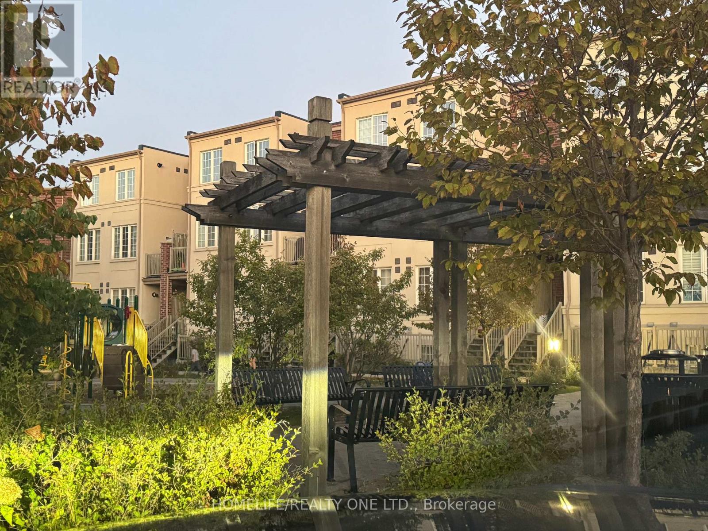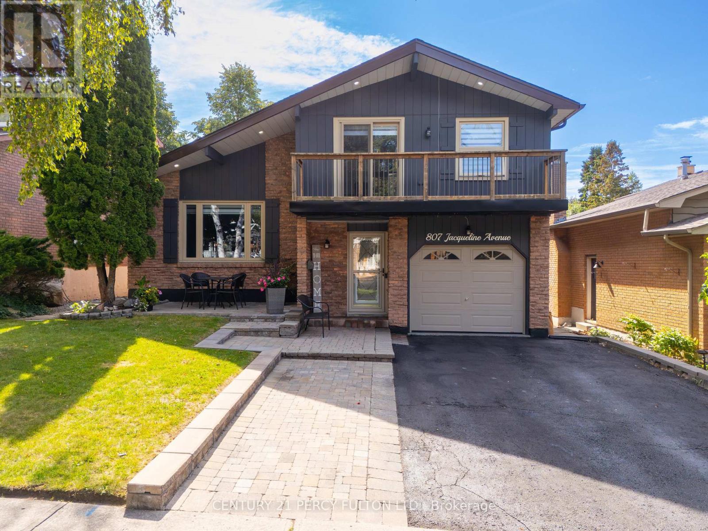- Houseful
- ON
- Toronto
- Highland Creek
- 3993 Ellesmere Rd
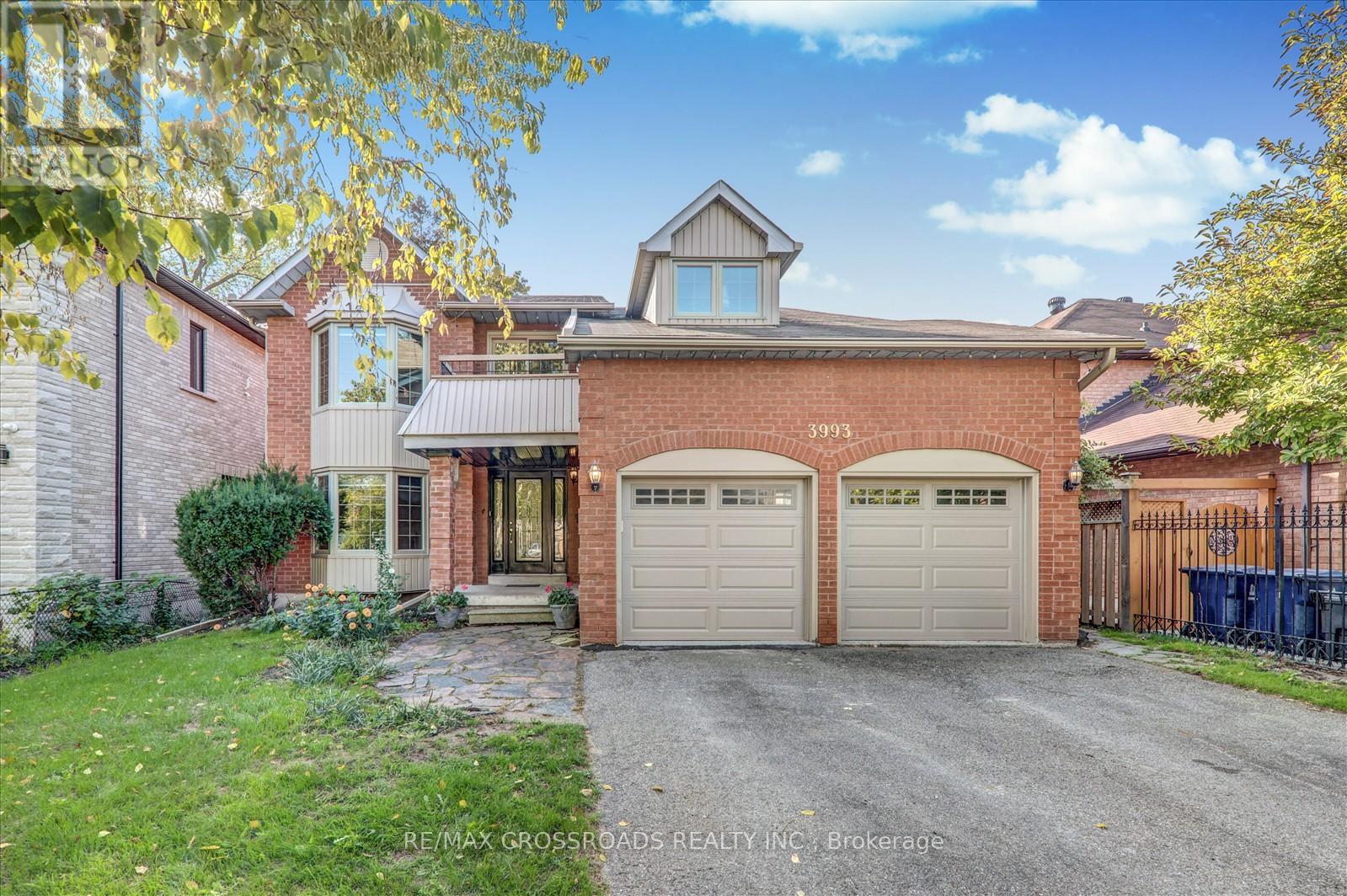
Highlights
Description
- Time on Housefulnew 3 hours
- Property typeSingle family
- Neighbourhood
- Median school Score
- Mortgage payment
Welcome to 3993 Ellesmere Rd - a beautifully updated 2-storey detached home on a premium lot in high sought-after Highland Creek. Featuring 5 spacious bedrooms plus a legal 2-bedroom basement apartment with a separate entrance and dedicated laundry - perfect as an in-law suite, recreation area, or for generating rental income. The renovated kitchen boasts stainless steel appliances, quartz counters, a large centre island, and a breakfast area. The open-concept main floor includes a combined living and dining room, a cozy family room with a gas fireplace. Enjoy renovated washrooms, two laundry areas, and an extra-deep backyard ideal for family fun or entertaining. The oversized driveway easily parks 4+vehicles. Prime location - minutes to Highland Creek Village, Colonel Danforth Park, Top-rated schools and everyday amenities. Short walk to the TTC and only minutes from the University of Toronto Scarborough, Centennial College, shopping centres, With the nearby GO Station and quick access to Highway 401. Commuting couldn't be easier! Garden-suite eligible per City guidelines. (id:63267)
Home overview
- Cooling Central air conditioning
- Heat source Natural gas
- Heat type Forced air
- Sewer/ septic Sanitary sewer
- # total stories 2
- # parking spaces 6
- Has garage (y/n) Yes
- # full baths 3
- # half baths 1
- # total bathrooms 4.0
- # of above grade bedrooms 7
- Flooring Tile, carpeted, hardwood
- Has fireplace (y/n) Yes
- Community features Community centre
- Subdivision Highland creek
- Lot size (acres) 0.0
- Listing # E12450470
- Property sub type Single family residence
- Status Active
- 5th bedroom 3.25m X 3.05m
Level: 2nd - Primary bedroom 7.01m X 4.9m
Level: 2nd - 2nd bedroom 4.16m X 3.55m
Level: 2nd - 3rd bedroom 4.11m X 3.4m
Level: 2nd - 4th bedroom 3.4m X 3.3m
Level: 2nd - Bedroom Measurements not available
Level: Basement - Recreational room / games room Measurements not available
Level: Basement - Bedroom Measurements not available
Level: Basement - Family room 5.79m X 3.3m
Level: Main - Dining room 4.15m X 3.35m
Level: Main - Living room 5.53m X 3.35m
Level: Main - Kitchen 3.55m X 3.05m
Level: Main - Foyer Measurements not available
Level: Main - Eating area 3.96m X 3.5m
Level: Main
- Listing source url Https://www.realtor.ca/real-estate/28963238/3993-ellesmere-road-toronto-highland-creek-highland-creek
- Listing type identifier Idx

$-4,267
/ Month

