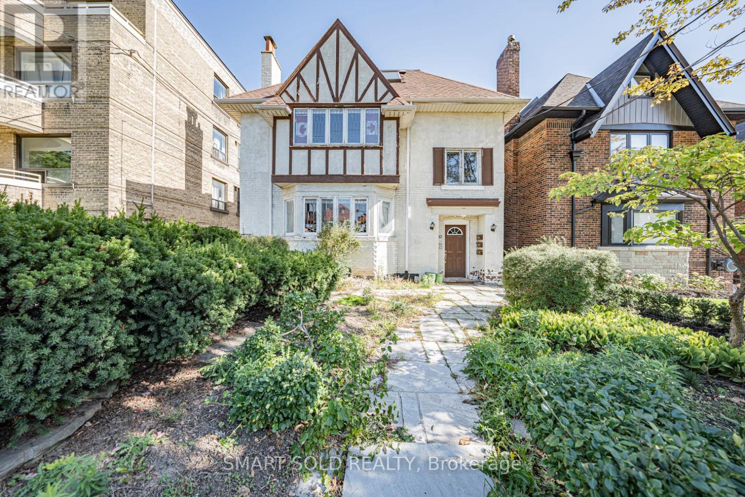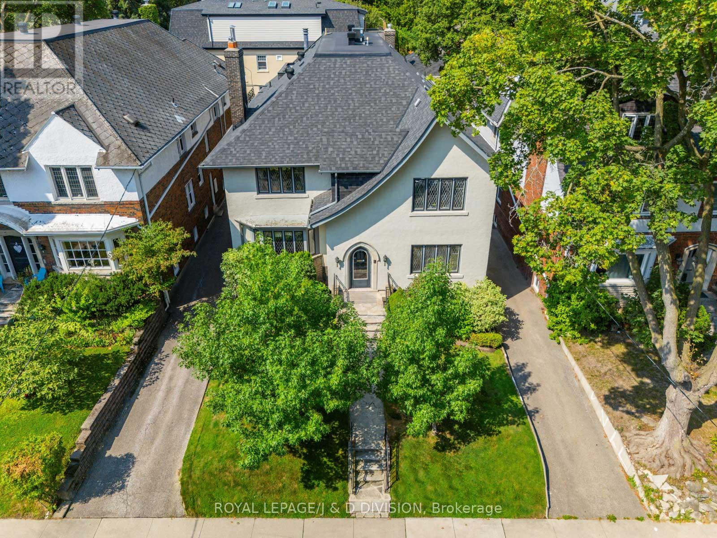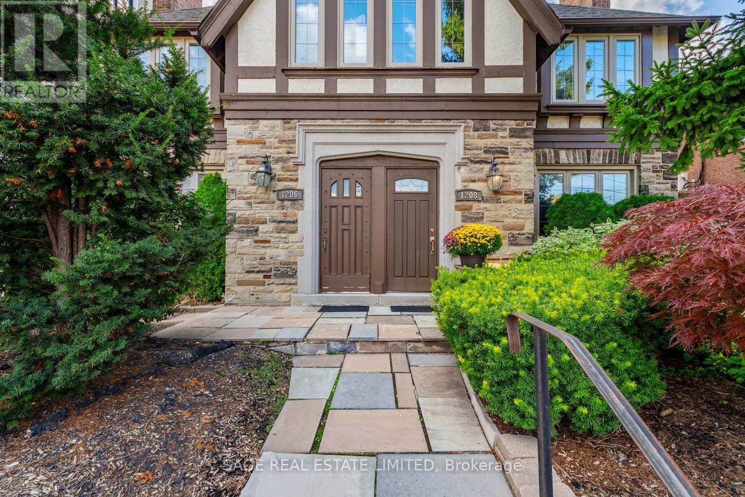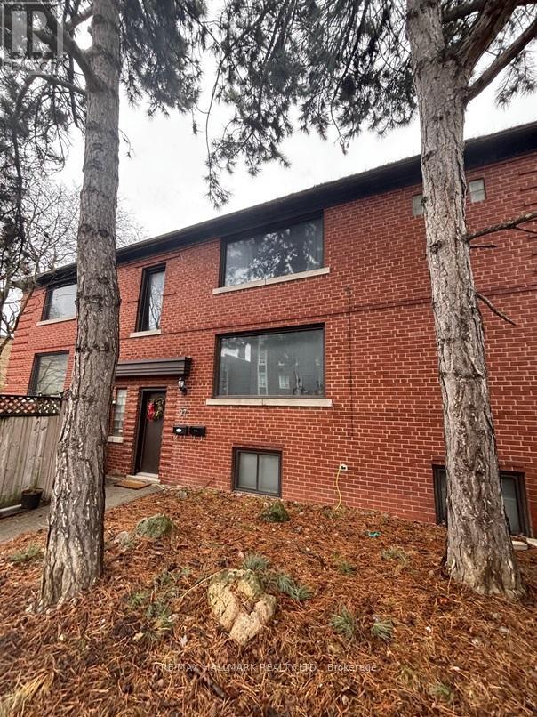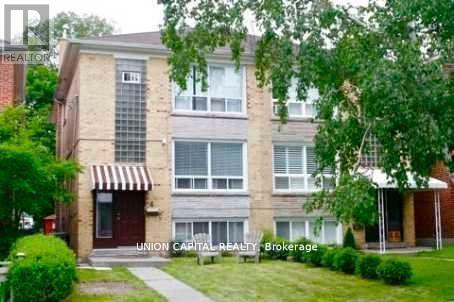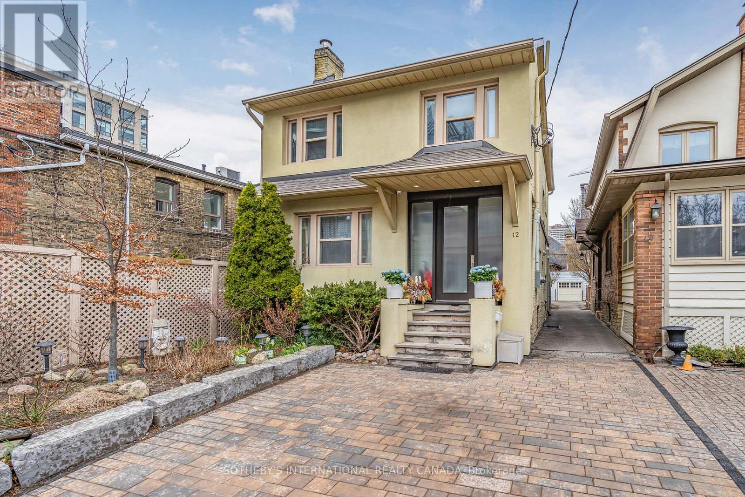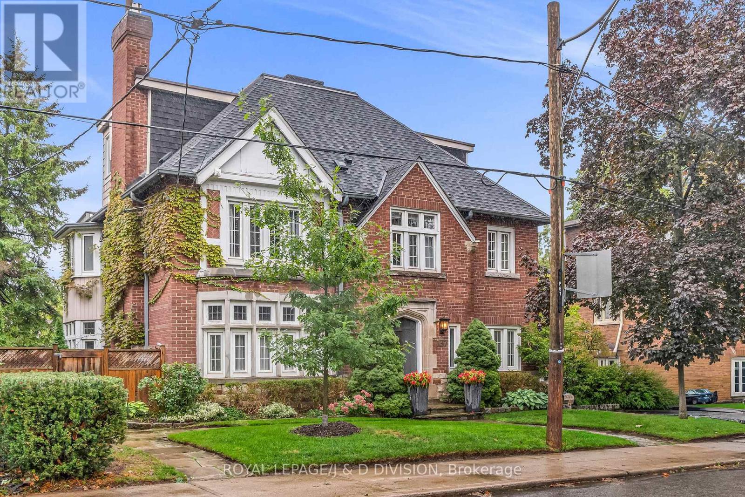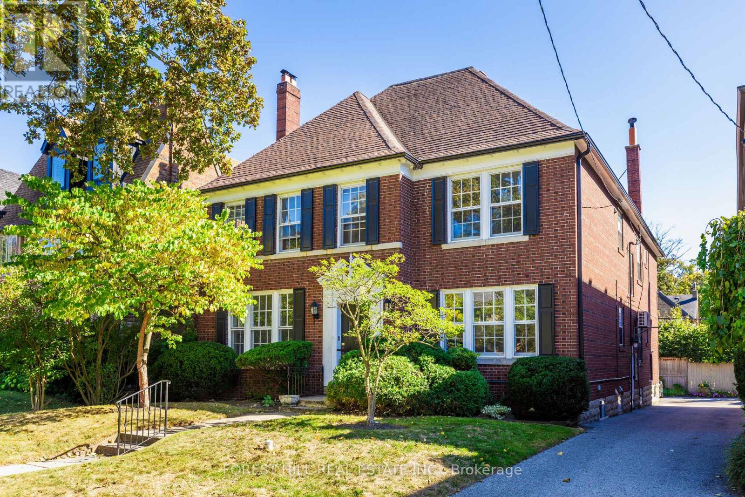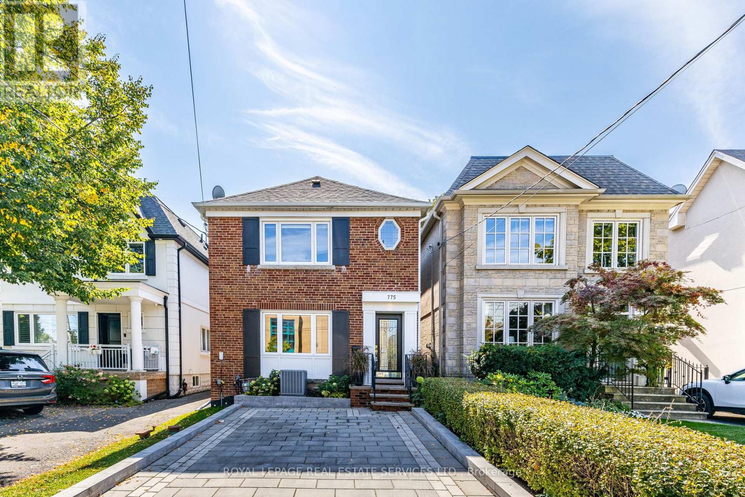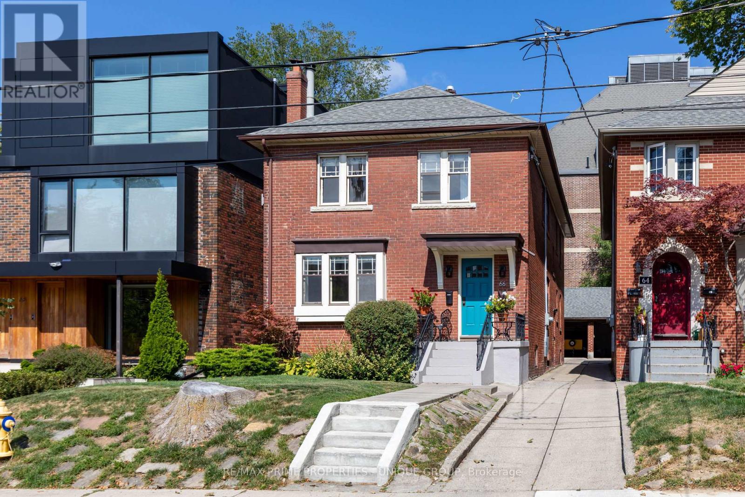- Houseful
- ON
- Toronto
- Davisville Village
- 4 Belle Ayre Blvd
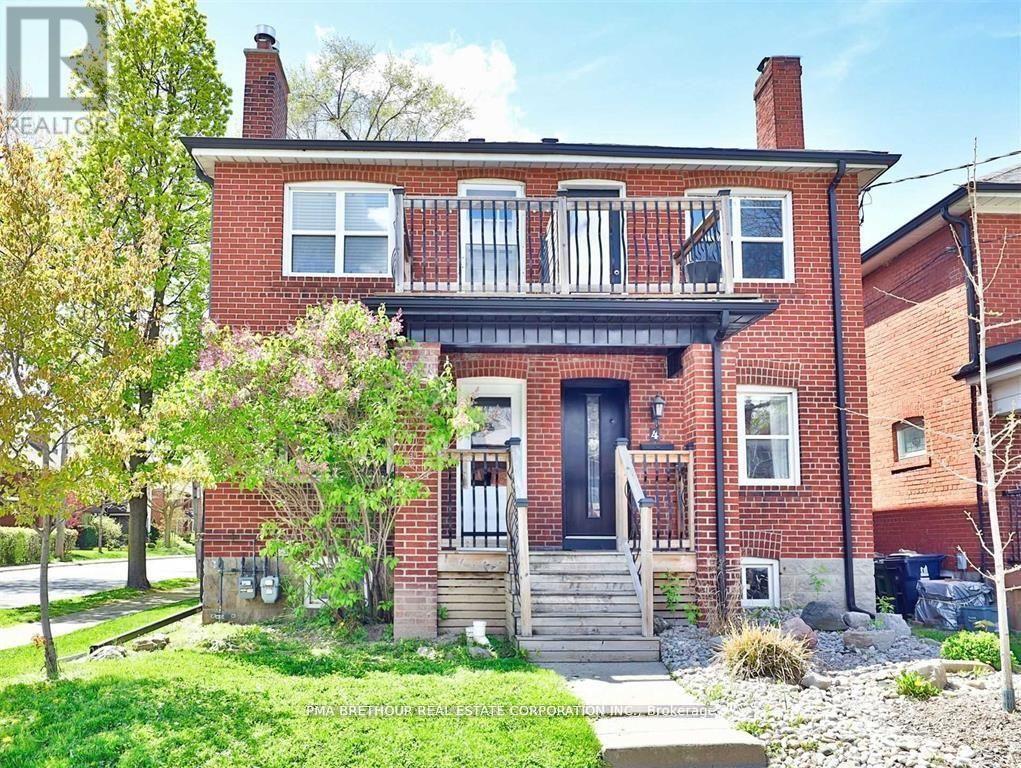
Highlights
Description
- Time on Houseful45 days
- Property typeMulti-family
- Neighbourhood
- Median school Score
- Mortgage payment
Prime Location in the Heart of Davisville. Turnkey Investment Property with TTC Outside your doorstep. Three Luxury Suites, High End Finishes - 2 Car Parking, 3 Separate Hydro Meters, 3 Hot Water Tanks! Buyers Can Live in the home, Live and Rent out part of the home or rent out all 3 units. **Main Floor - Completely Upgraded Open Concept Living/Dining/Kitchen featuring luxury finishes - Exposed Brick Wall, Electric Fireplace, 1 Bedroom, 3 piece Bathroom, Pot lights and Laminate flooring throughout the entire unit. Shared Laundry with basement unit. **2nd Floor - Open Concept Living/Dining/Kitchen, Exposed Brick Wall, Electric Fireplace, Beautiful Balcony/Deck, Ensuite Laundry, 1 Bedroom, 3 Piece Bathroom, Pot Lights/Laminate flooring throughout. **Basement - Open Concept Living/Kitchen, Electric Fireplace. Completely Upgraded with Luxurious Finishing's Throughout. Pot lights throughout the entire unit 1 Bedroom, 4 piece Bathroom - Shares Laundry With Main floor unit. This home has been completely updates, no expense spared!! (id:63267)
Home overview
- Cooling Central air conditioning
- Heat source Natural gas
- Heat type Forced air
- Sewer/ septic Sanitary sewer
- # total stories 2
- # parking spaces 2
- # full baths 3
- # total bathrooms 3.0
- # of above grade bedrooms 3
- Flooring Laminate, carpeted
- Has fireplace (y/n) Yes
- Subdivision Mount pleasant east
- Lot size (acres) 0.0
- Listing # C12415549
- Property sub type Multi-family
- Status Active
- Living room 3.89m X 3.05m
Level: 2nd - Dining room 3.05m X 2.95m
Level: 2nd - Kitchen 3.07m X 2.44m
Level: 2nd - Bedroom 3.91m X 2.97m
Level: 2nd - Kitchen 2.74m X 2.54m
Level: Basement - Bedroom 3.45m X 2.57m
Level: Basement - Living room 3.53m X 3.38m
Level: Basement - Living room 3.05m X 2.95m
Level: Main - Kitchen 3.05m X 2.44m
Level: Main - Dining room 3.05m X 2.95m
Level: Main - Bedroom 3.05m X 2.97m
Level: Main
- Listing source url Https://www.realtor.ca/real-estate/28888883/4-belle-ayre-boulevard-toronto-mount-pleasant-east-mount-pleasant-east
- Listing type identifier Idx

$-4,533
/ Month

