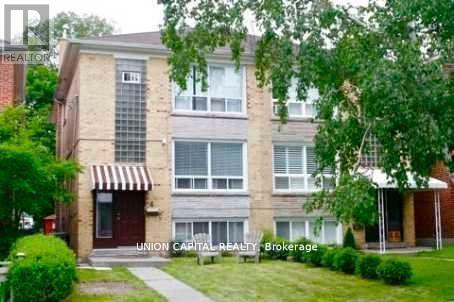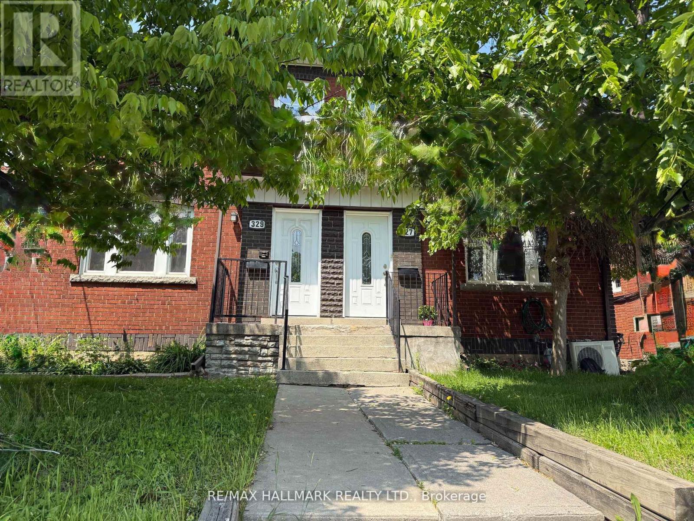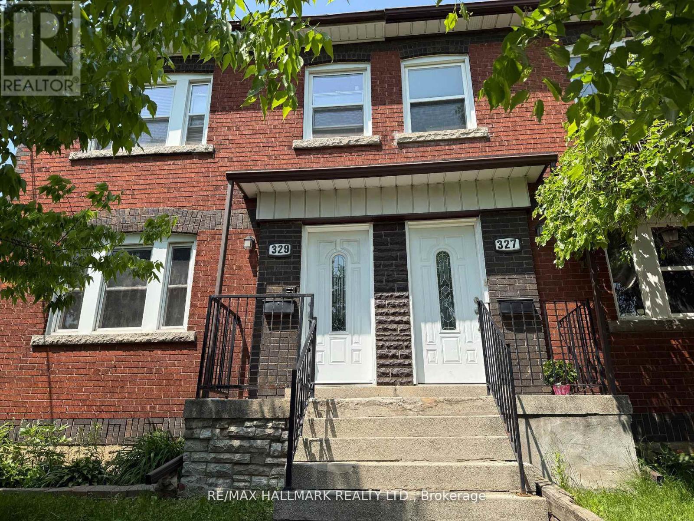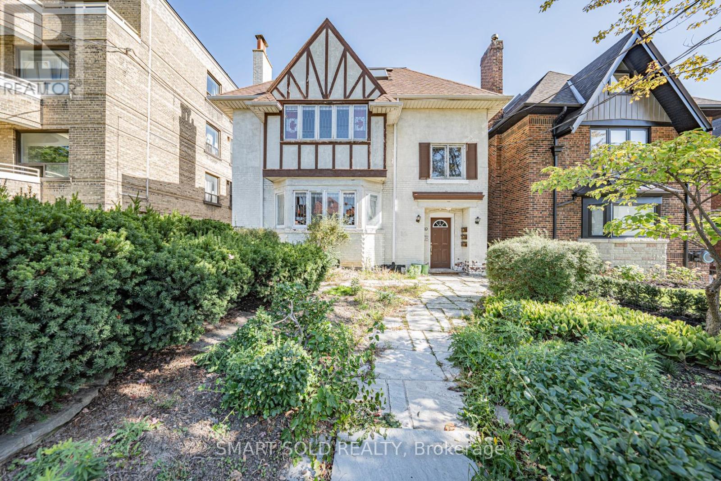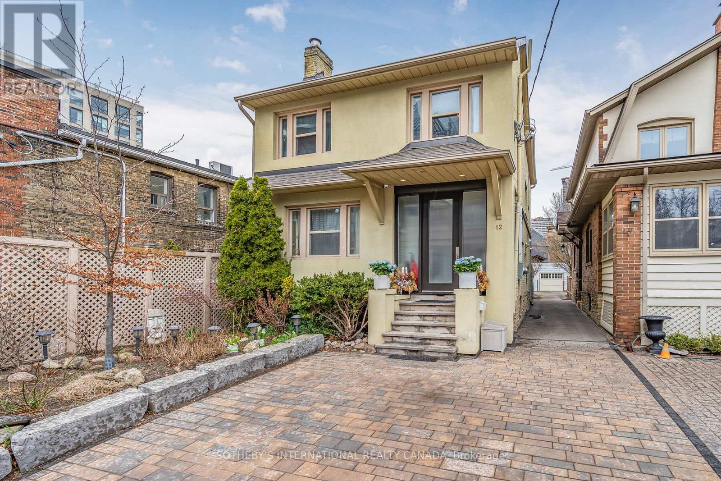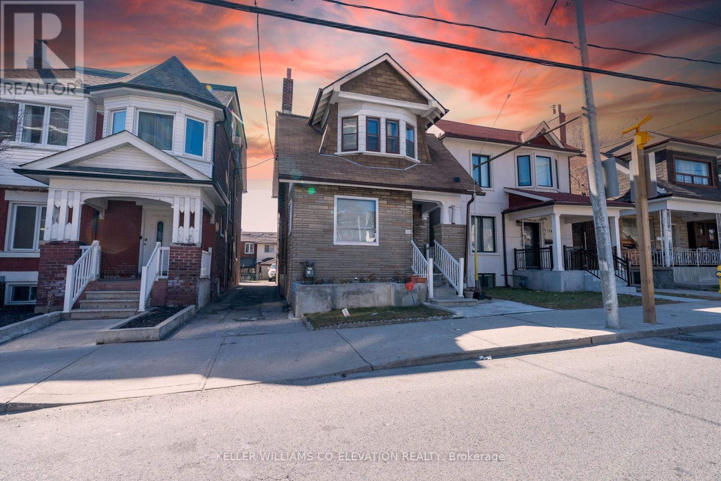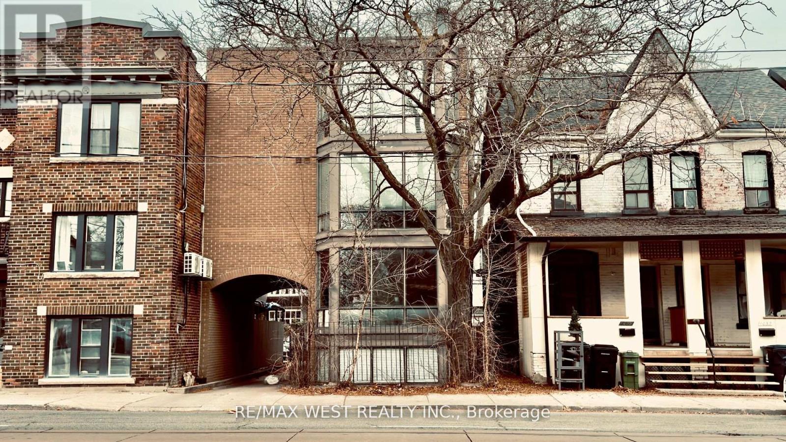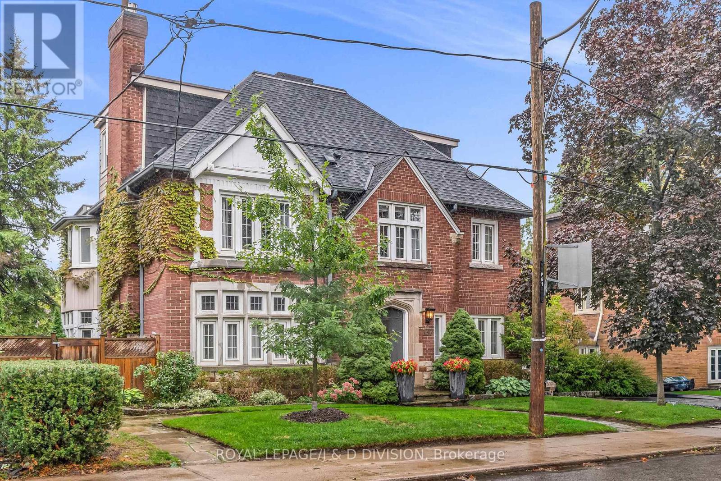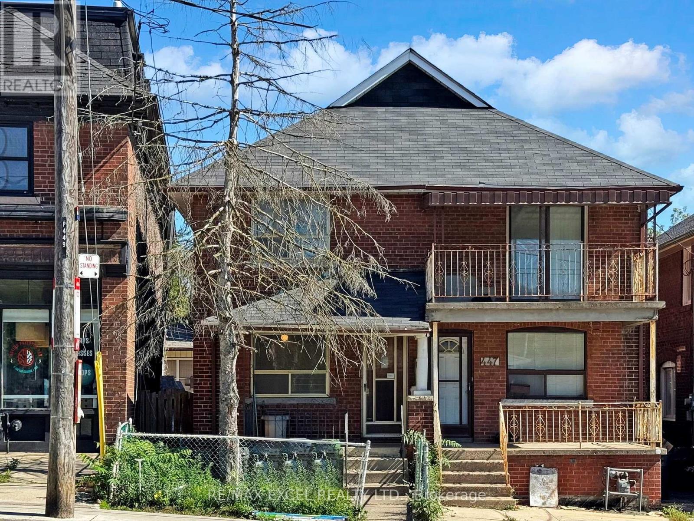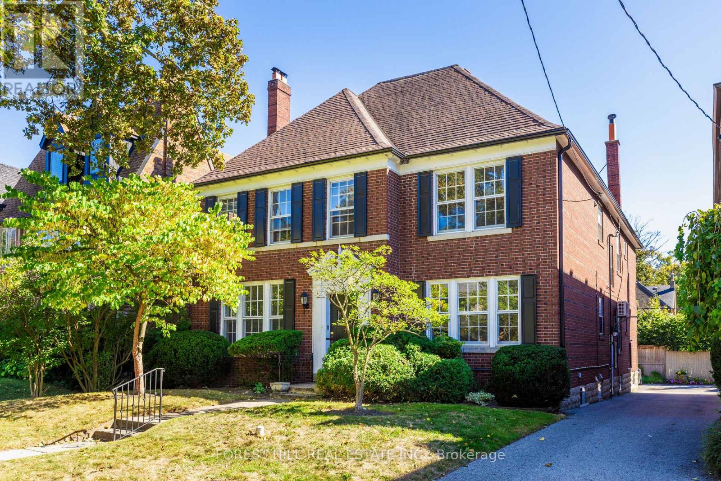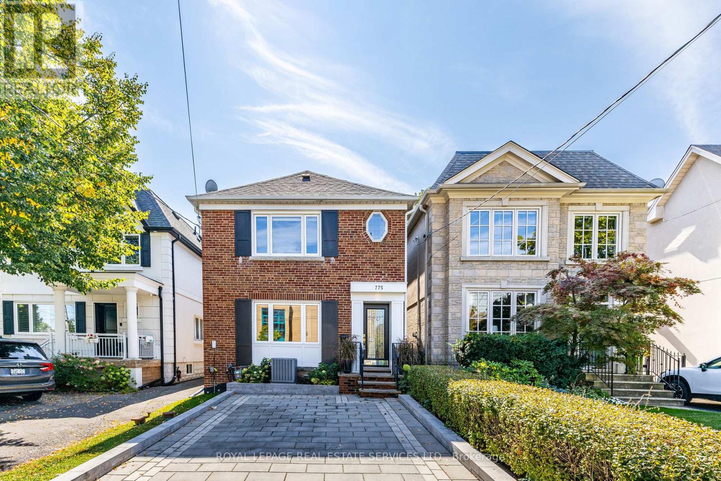- Houseful
- ON
- Toronto
- Forest Hill
- 4 Highbourne Rd
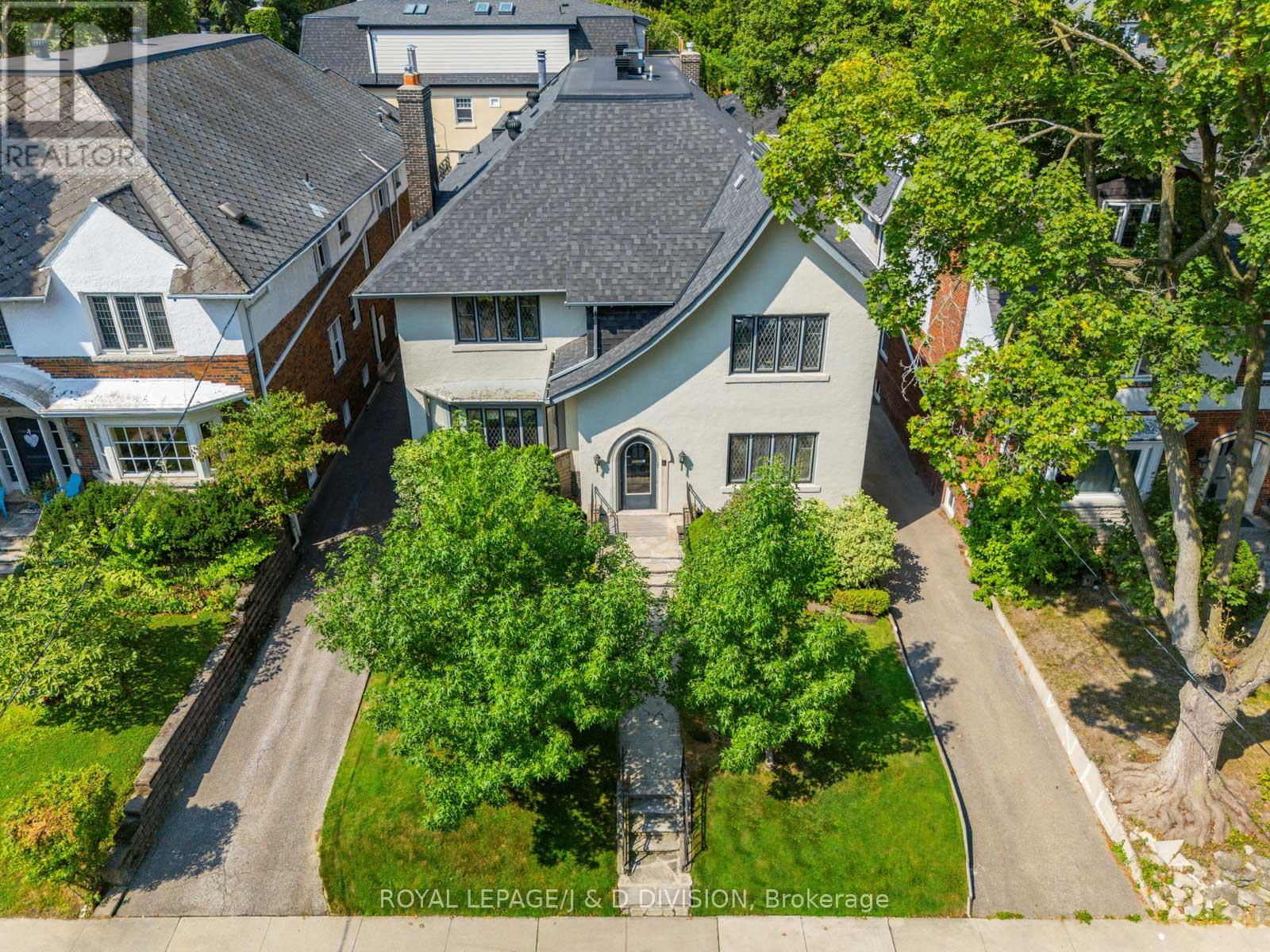
Highlights
Description
- Time on Houseful26 days
- Property typeMulti-family
- Neighbourhood
- Median school Score
- Mortgage payment
Rarely offered, this gracious duplex provides unmatched scale. Professionals? Multi-generational living? Not ready for a condo? Just steps to UCC and BSS and with over 6000 square feet of living space, each unit offers over 2,800 sq ft, oversized principal rooms including 4 bedrooms plus a den and ensuite laundry. Enjoy grand 25 x 15 living rooms with wood-burning fireplaces, formal dining rooms with tall wainscoting and crown moulding, sun-filled dens, and spacious eat-in kitchens. The upper unit mirrors the lower unit layout, with one of the bedrooms transformed into a library, a dedicated 4-piece ensuite in the primary, and an airy, skylit kitchen with cathedral ceilings. A private office nook sits above the main floor foyer, while the third-floor office / bedroom offers a walk-out terrace with exceptional light. Additional highlights include renovated bathrooms, abundant storage, an unfinished 2,800+ sq ft basement with high ceilings, and separate entrance. Three parking spaces (two under a carport). A short walk to Davisville subway, this property provides a rare offering in a coveted midtown Toronto location. (id:63267)
Home overview
- Cooling Central air conditioning
- Heat source Natural gas
- Heat type Hot water radiator heat
- Sewer/ septic Sanitary sewer
- # total stories 2
- # parking spaces 3
- Has garage (y/n) Yes
- # full baths 4
- # total bathrooms 4.0
- # of above grade bedrooms 8
- Flooring Hardwood, carpeted, ceramic, concrete
- Has fireplace (y/n) Yes
- Subdivision Yonge-st. clair
- Directions 2131750
- Lot size (acres) 0.0
- Listing # C12423382
- Property sub type Multi-family
- Status Active
- Library 4.67m X 4.65m
Level: 2nd - Kitchen 4.93m X 4.01m
Level: 2nd - Bedroom 4.45m X 3m
Level: 2nd - 5th bedroom 4.8m X 4.8m
Level: 2nd - Living room 7.9m X 4.72m
Level: 2nd - Sitting room 4.04m X 2.49m
Level: 2nd - Dining room 6.12m X 4.06m
Level: 2nd - Bedroom 3.38m X 3.61m
Level: 2nd - Bedroom 4.14m X 4.11m
Level: 3rd - Other 13.77m X 6.48m
Level: Lower - Other 6.81m X 2.46m
Level: Lower - Workshop 4.52m X 4.37m
Level: Lower - Workshop 4.27m X 2.34m
Level: Lower - Utility 6.55m X 3.58m
Level: Lower - Other 6.25m X 4.62m
Level: Lower - Dining room 6.12m X 3.99m
Level: Main - Kitchen 3.91m X 2.74m
Level: Main - Pantry 3.99m X 2.08m
Level: Main - Living room 7.72m X 4.6m
Level: Main - Sitting room 3.99m X 2.36m
Level: Main
- Listing source url Https://www.realtor.ca/real-estate/28905909/4-highbourne-road-toronto-yonge-st-clair-yonge-st-clair
- Listing type identifier Idx

$-7,987
/ Month

