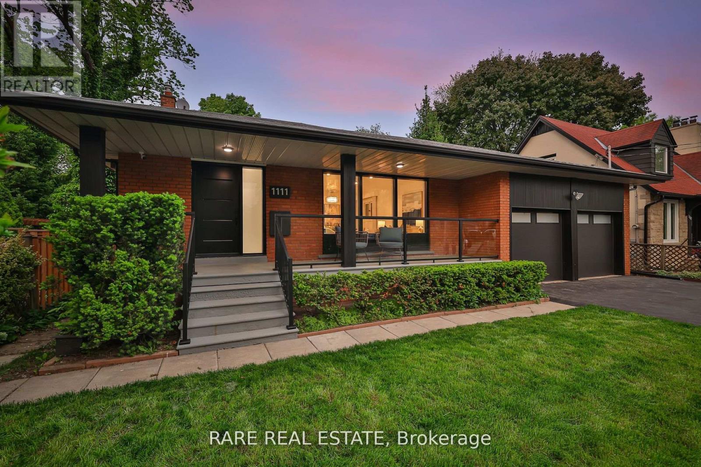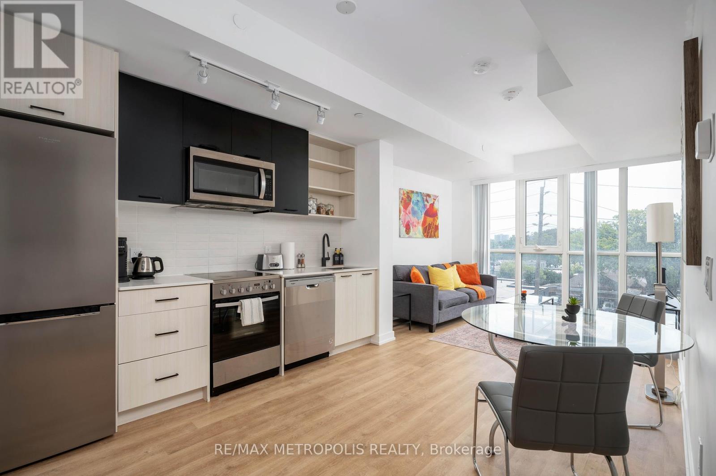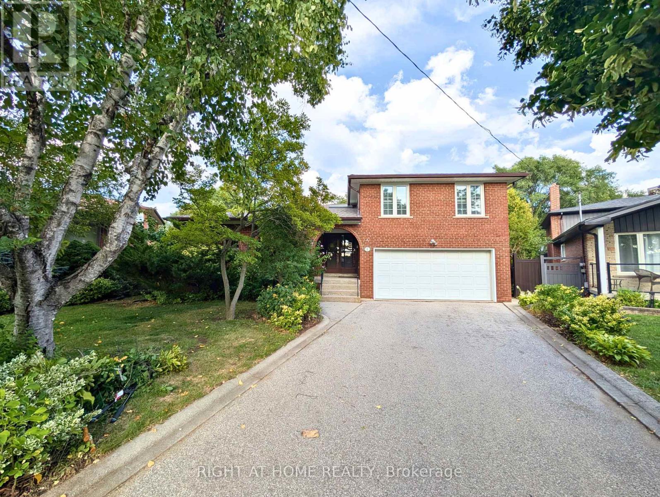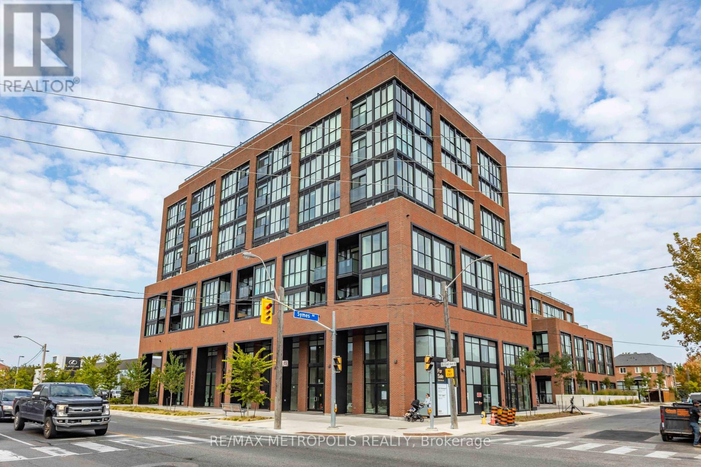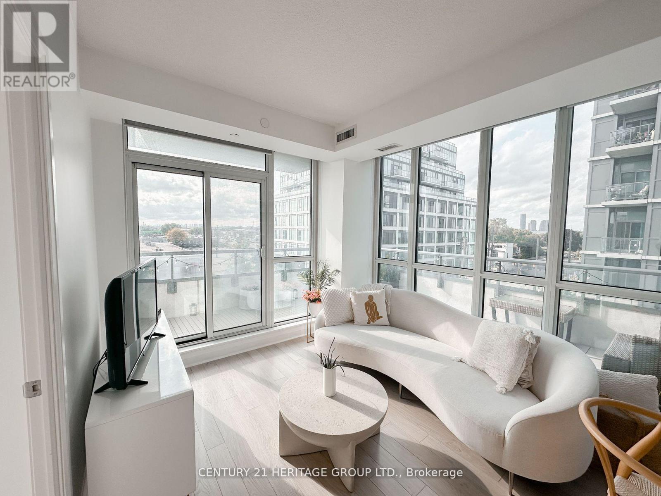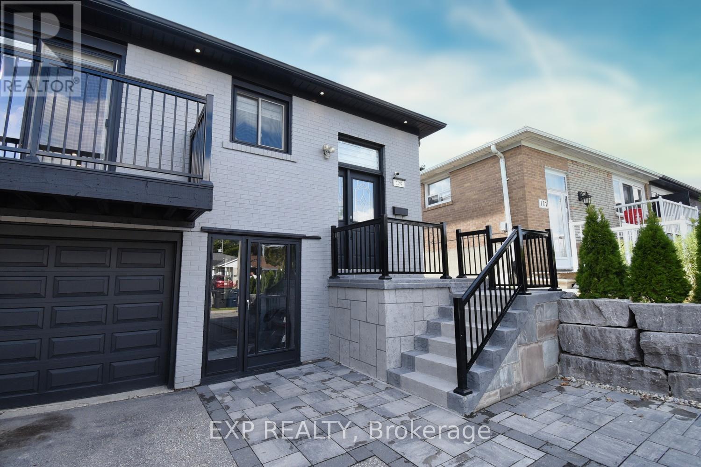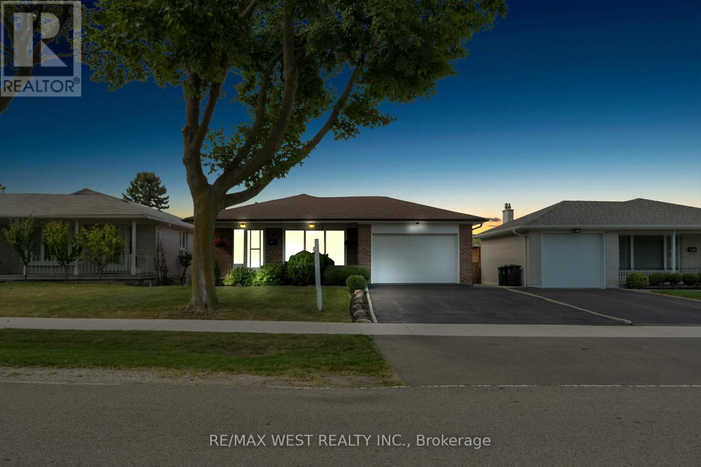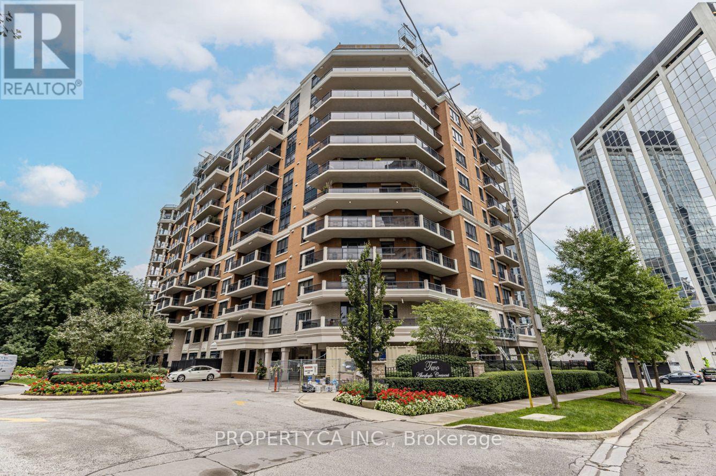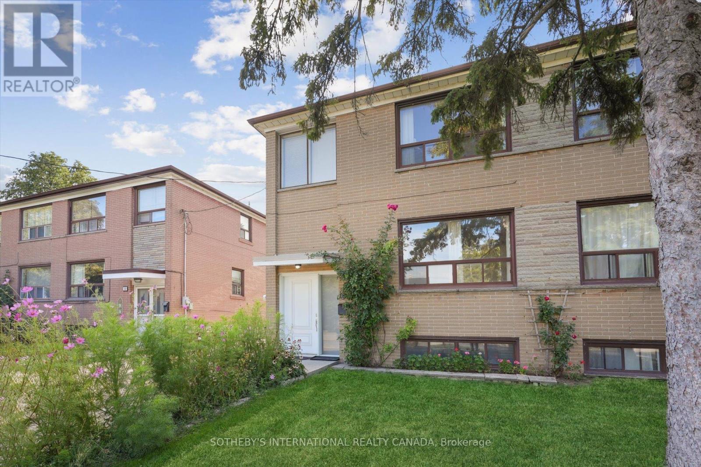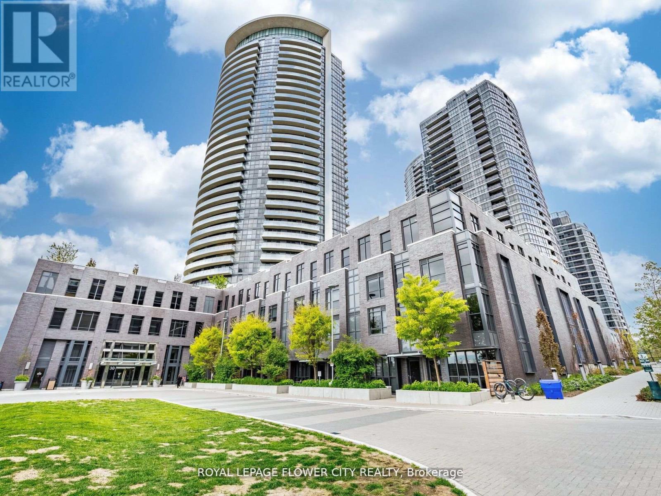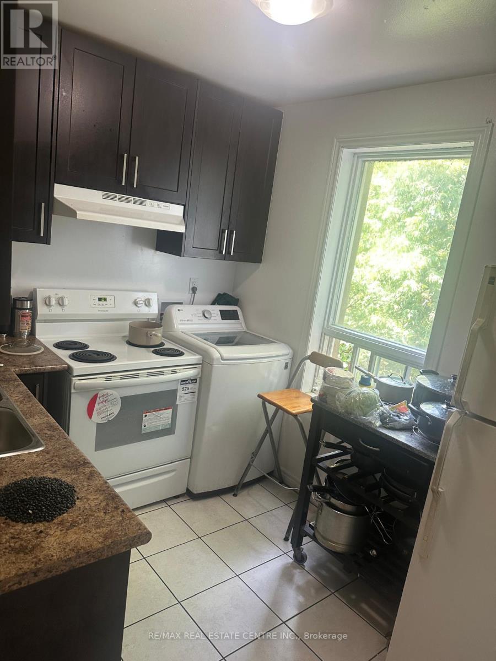- Houseful
- ON
- Toronto
- Princess Gardens
- 4 Lloyd Manor Rd
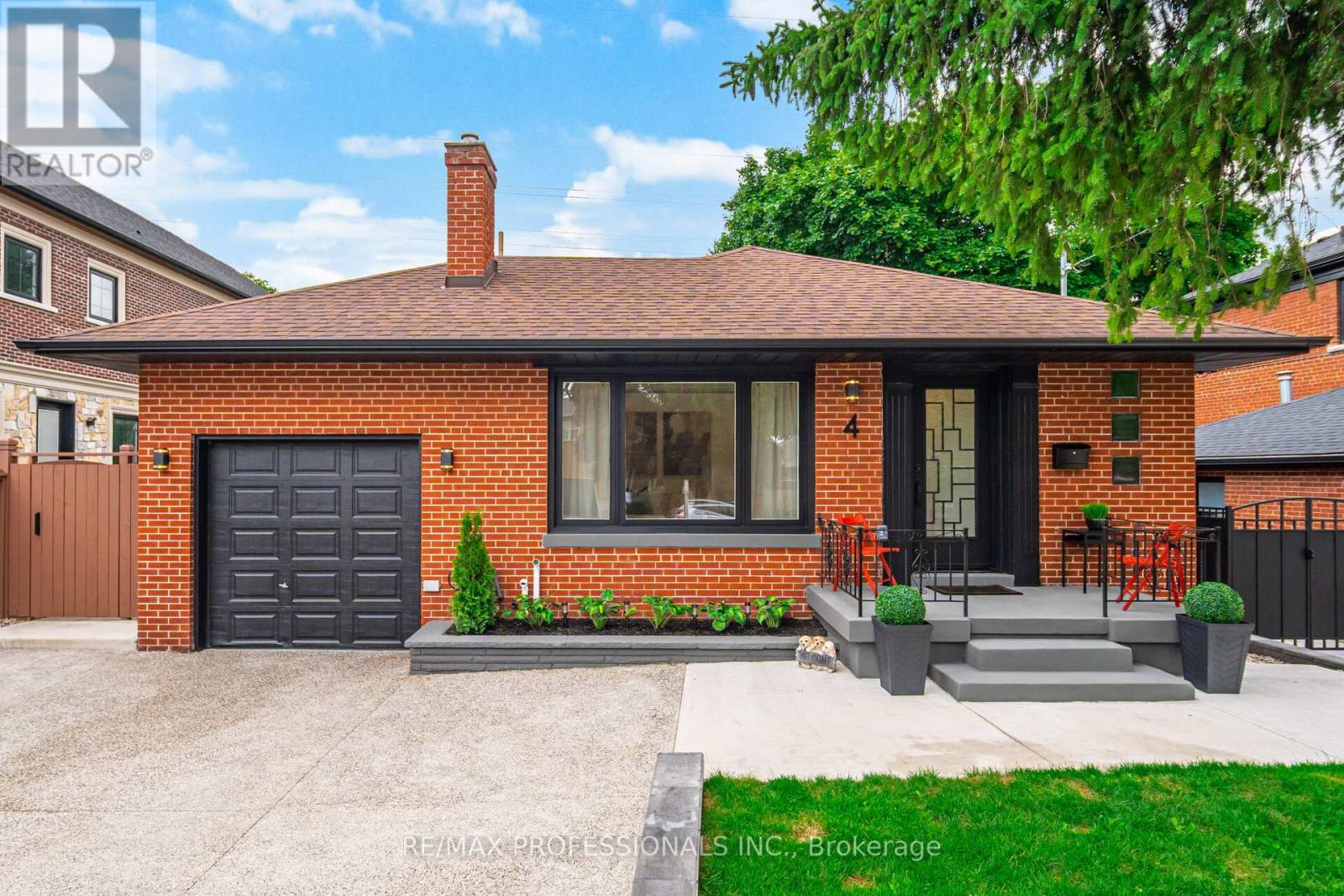
Highlights
Description
- Time on Houseful22 days
- Property typeSingle family
- StyleBungalow
- Neighbourhood
- Median school Score
- Mortgage payment
Step into the warmth & sophistication of this beautifully renovated bungalow, nestled in one of Etobicokes most desirable family neighbourhood. This exceptional home offers thoughtfully designed living space with an open concept layout, a separate entrance to the lower level, & extensive upgrades throughout. Every detail meticulously crafted for modern living and timeless comfort. The heart of the home is a spacious main floor featuring brand new flooring & a seamless flow between the sun filled living room / dining area, and stylish kitchen. Gatheraround the beautiful fireplace or entertain in the chef inspired kitchen complete with quartz countertops, white cabinetry, stainless steel appliances, & a large island perfect for hostingor family meals. Generously sized bedrooms on the main level, all bathrooms are fully renovated with contemporary finishes and water smart fixtures, including heated floors for added comfort. Bedrooms are enhanced with soft night light modes & multicolour lighting features. Fully finished LL includes a separate entrance and offers versatile space for extended family, guests, or potential rental income. It features 2 bedrooms, a large recreation room, a full bathroom and large kitchen, fully updated laundry area, all upgraded to the highest standard with double sound proofing between floors for peace and privacy. Enjoy a beautiful & private backyard retreat with a concrete walkway & over 500 sq. ft. of patio space ideal for relaxing or entertaining. The attached garage & wide driveway offer parking for 4 cars, fully fencedyard. Potential to build a garden/laneway suite! Excellent schools: St. Gregory Catholic School, Rosethorn Junior School, John G. Althouse Middle School. Close proximity to parks, biking trails, playgrounds, tennis courts, baseball diamonds and Islington Golf Club. Easy access to major highways, Pearson Airport, TTC, Kipling GO station, shopping, restaurants.Turnkey property in a welcoming neighbourhood. (id:63267)
Home overview
- Cooling Central air conditioning
- Heat source Natural gas
- Heat type Forced air
- Sewer/ septic Sanitary sewer
- # total stories 1
- Fencing Fully fenced
- # parking spaces 4
- Has garage (y/n) Yes
- # full baths 3
- # total bathrooms 3.0
- # of above grade bedrooms 5
- Subdivision Princess-rosethorn
- Lot desc Landscaped
- Lot size (acres) 0.0
- Listing # W12273515
- Property sub type Single family residence
- Status Active
- Kitchen 3.53m X 4.04m
Level: Lower - 3rd bedroom 2.77m X 4.27m
Level: Lower - 4th bedroom 3.35m X 2.95m
Level: Lower - Laundry 3.91m X 3.48m
Level: Lower - Family room 3.86m X 5.49m
Level: Lower - Living room 4.5m X 3.86m
Level: Main - Foyer 1.04m X 1.93m
Level: Main - Primary bedroom 2.77m X 3.66m
Level: Main - Kitchen 2.77m X 4.7m
Level: Main - 2nd bedroom 2.9m X 3.66m
Level: Main - Bedroom 3.45m X 3.71m
Level: Main
- Listing source url Https://www.realtor.ca/real-estate/28581529/4-lloyd-manor-road-toronto-princess-rosethorn-princess-rosethorn
- Listing type identifier Idx

$-4,000
/ Month

