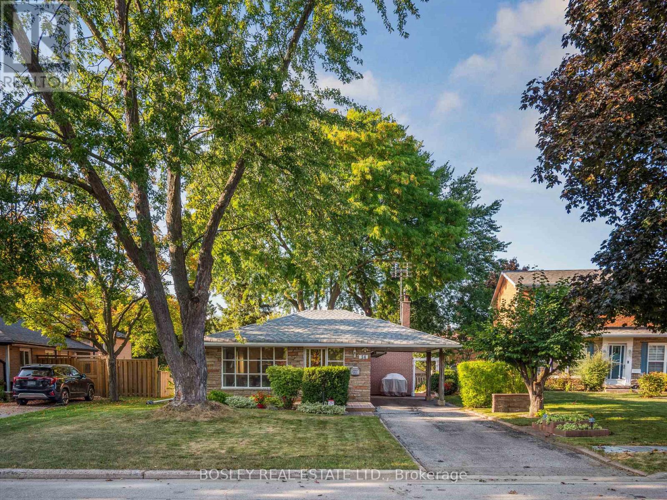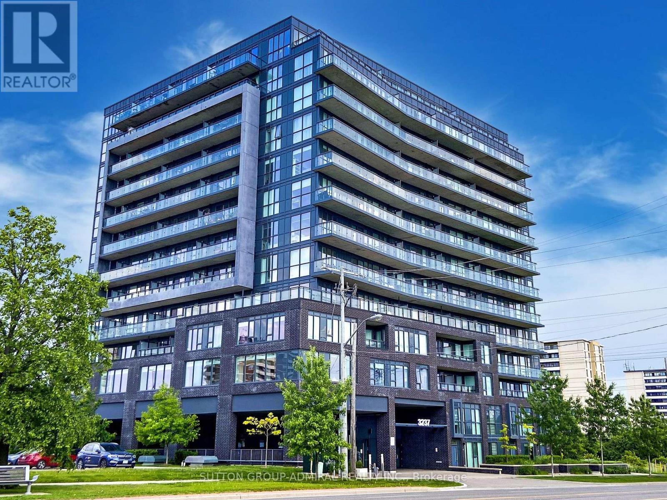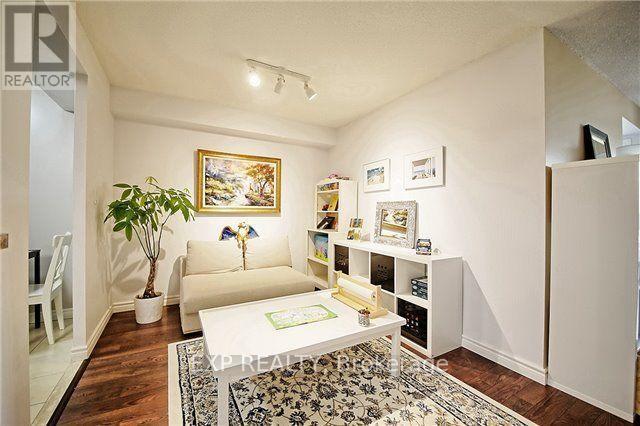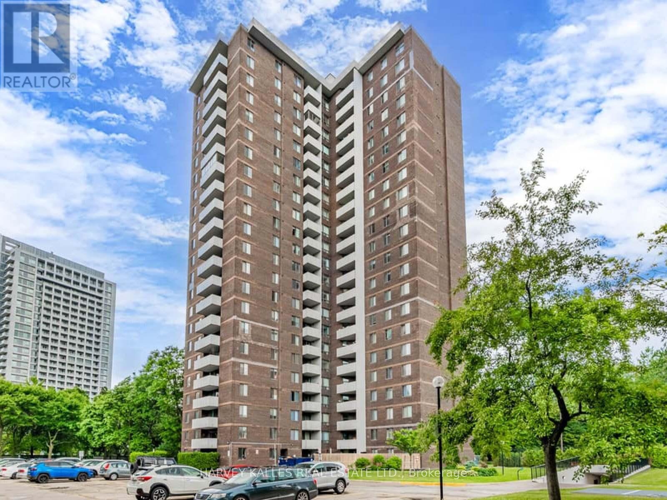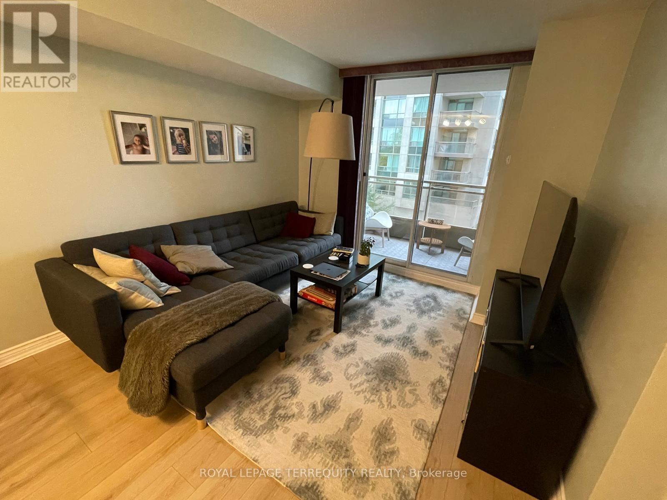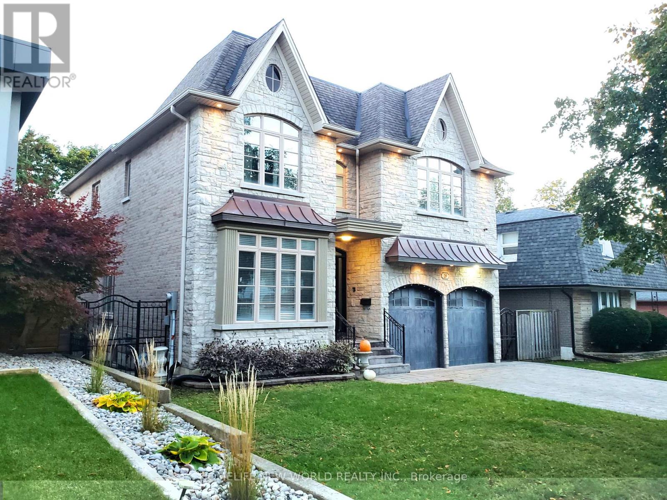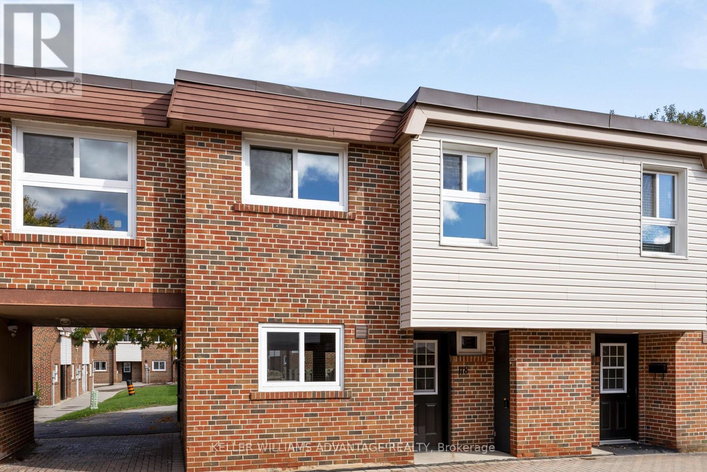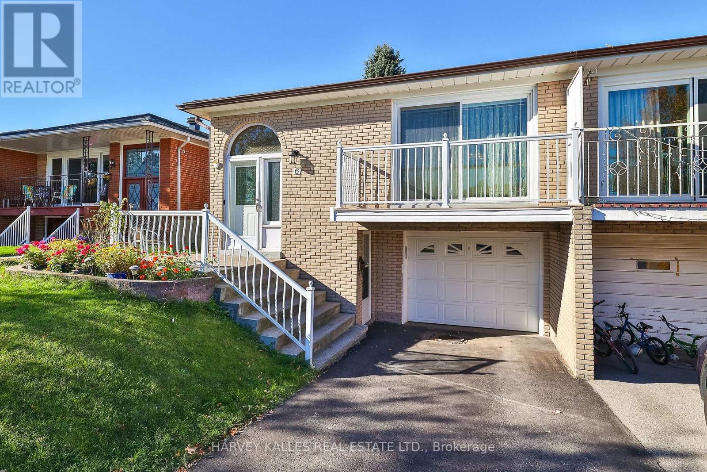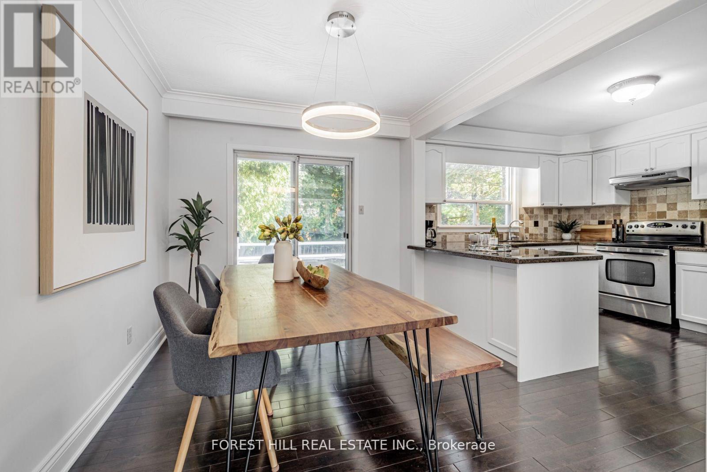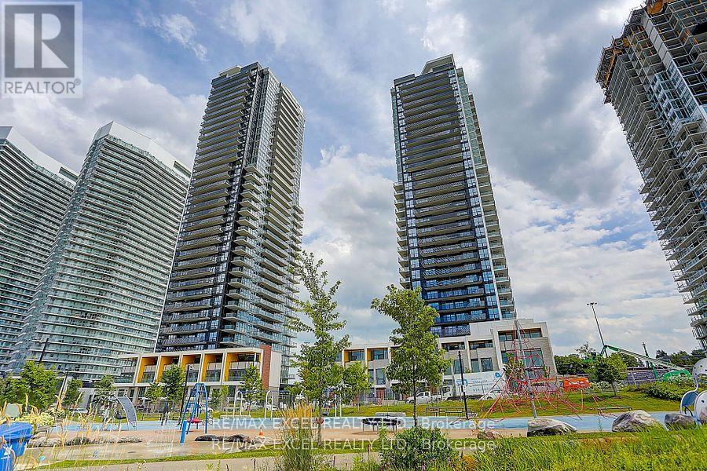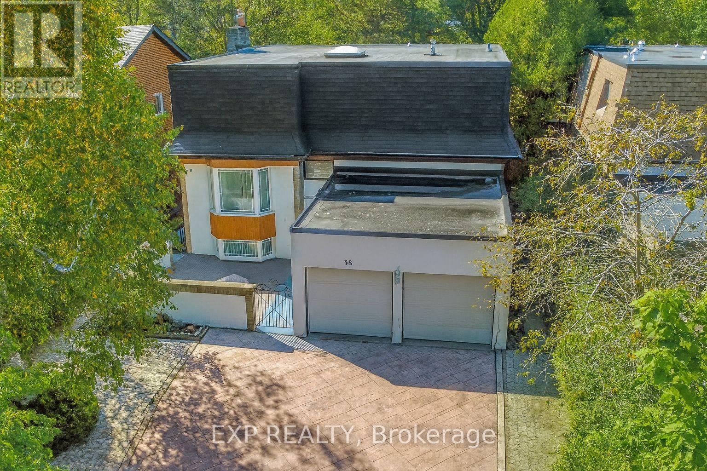- Houseful
- ON
- Toronto
- Bayview Village
- 4 Page Ave
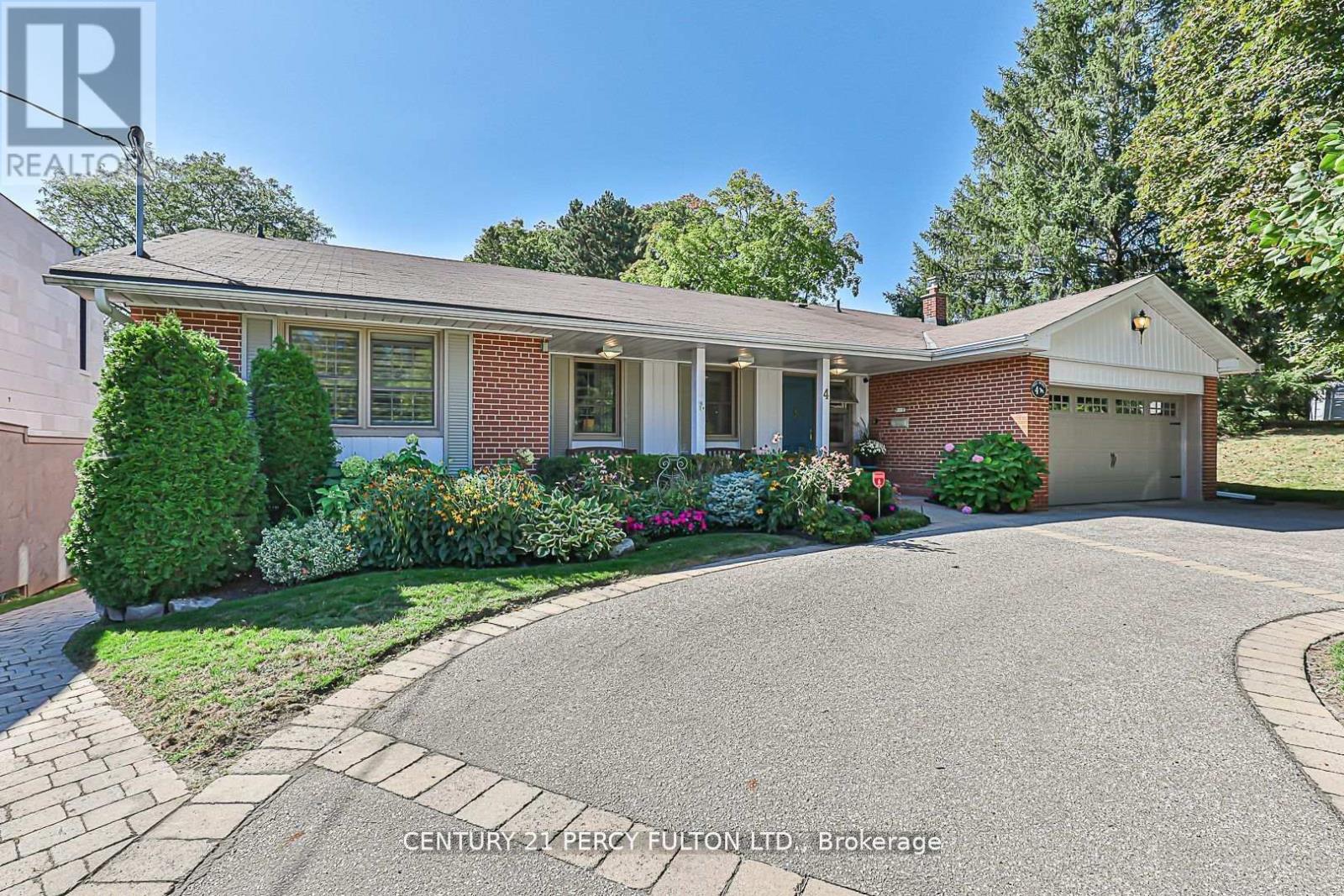
Highlights
Description
- Time on Houseful62 days
- Property typeSingle family
- StyleBungalow
- Neighbourhood
- Median school Score
- Mortgage payment
Larger than it looks! Welcome to this Bayview Village ranch bungalow, situated on a stunning 70 ft frontage premium ravine lot, with extensive table land, offering the perfect blend of nature and luxury. With lush perennial gardens, mature landscaping, and a sparkling outdoor saltwater concrete pool, this home is a private retreat just minutes from the city's best amenities. It's Cottage Living in the Heart of the City! Step inside this beautifully updated home where over 4,000 sq. ft. of living space (including an 800 sq. ft addition) provides comfort, style, and endless possibilities. Enjoy a gourmet kitchen designed for culinary enthusiasts; Four fully renovated bathrooms with high-end finishes; Spacious, light-filled rooms perfect for everyday living and entertaining. Nestled in a prime location with easy access to Sheppard subway, GO train, Bayview Village shopping, and top-rated schools, this home is an entertainer's dream - offering city convenience with a tranquil, cottage-like feel. Don't miss this rare opportunity to own a one-of-a-kind ravine property! (id:63267)
Home overview
- Cooling Central air conditioning
- Heat source Natural gas
- Heat type Forced air
- Has pool (y/n) Yes
- Sewer/ septic Sanitary sewer
- # total stories 1
- Fencing Fenced yard
- # parking spaces 6
- Has garage (y/n) Yes
- # full baths 4
- # total bathrooms 4.0
- # of above grade bedrooms 4
- Flooring Hardwood, tile, carpeted
- Subdivision Bayview village
- Lot size (acres) 0.0
- Listing # C12329533
- Property sub type Single family residence
- Status Active
- Other 4.35m X 3.85m
Level: Lower - 4th bedroom 5.5m X 4.8m
Level: Lower - 3rd bedroom 4.45m X 3.8m
Level: Lower - Family room 8.95m X 4.45m
Level: Lower - Laundry 5m X 4m
Level: Lower - Kitchen 6.25m X 2.55m
Level: Main - Living room 5.95m X 4.45m
Level: Main - Dining room 4.9m X 3.7m
Level: Main - Foyer 3.5m X 2.2m
Level: Main - Eating area 4.05m X 2.5m
Level: Main - Primary bedroom 4.45m X 3.95m
Level: Main - 2nd bedroom 4.2m X 3.7m
Level: Main
- Listing source url Https://www.realtor.ca/real-estate/28701403/4-page-avenue-toronto-bayview-village-bayview-village
- Listing type identifier Idx

$-8,501
/ Month

