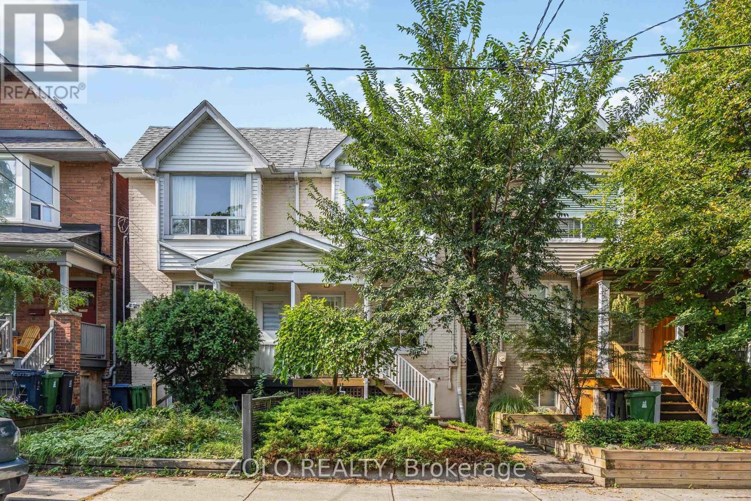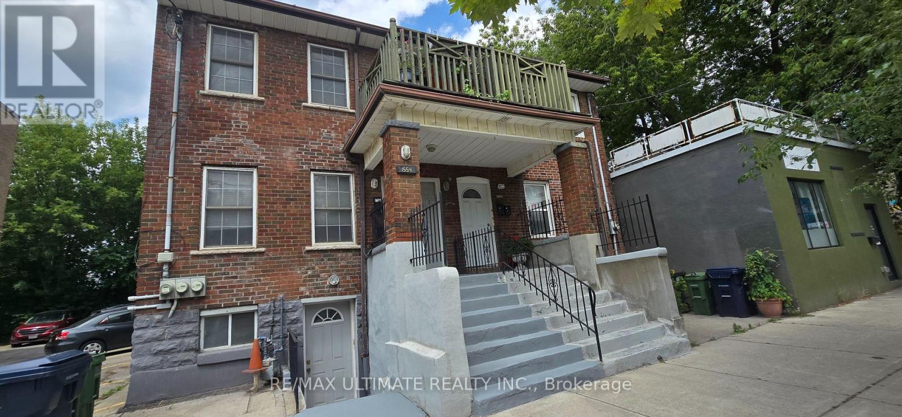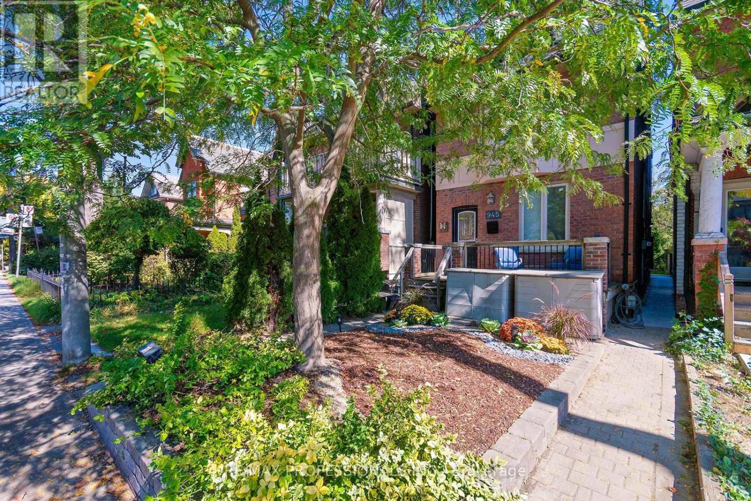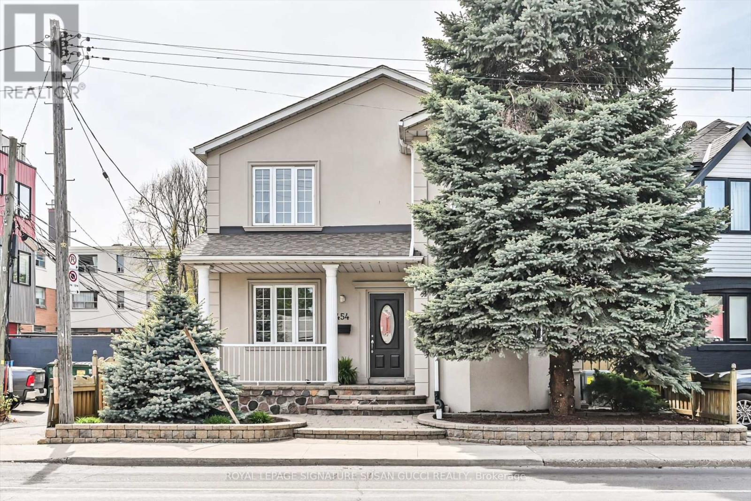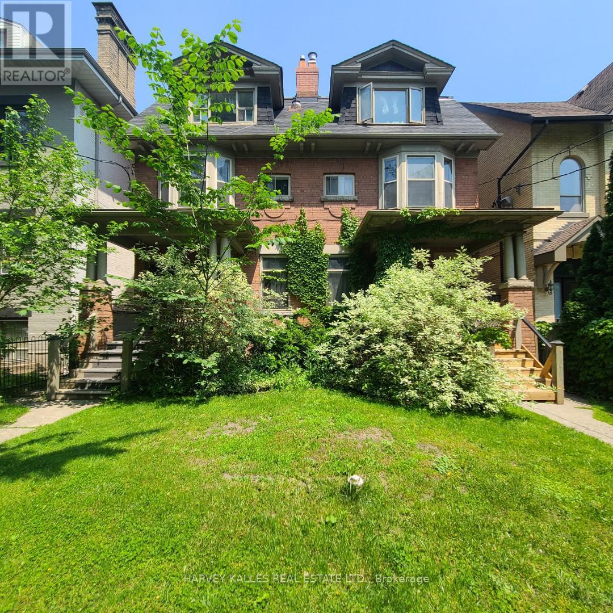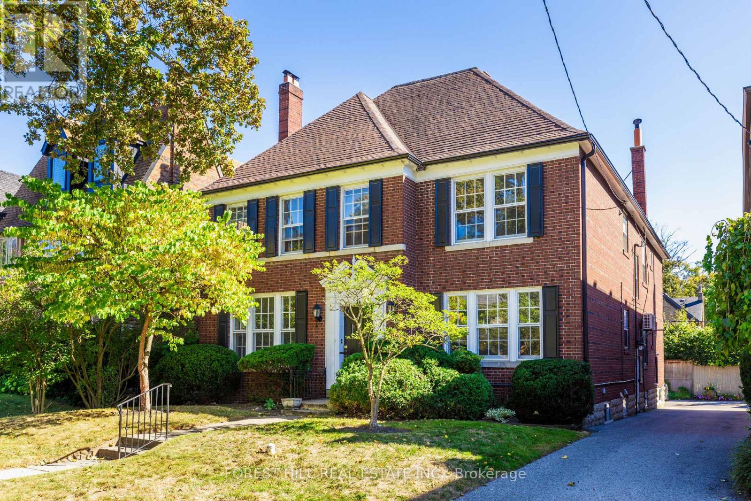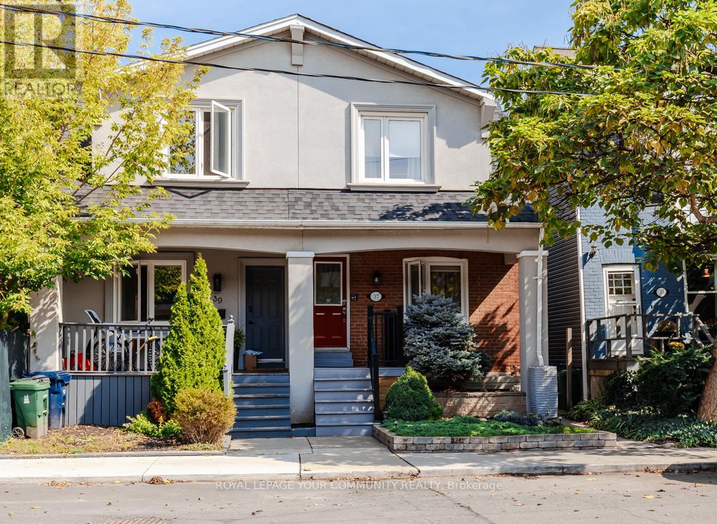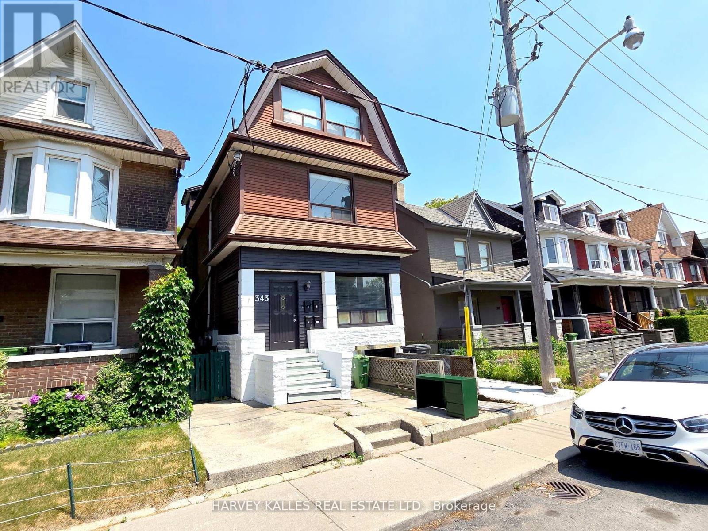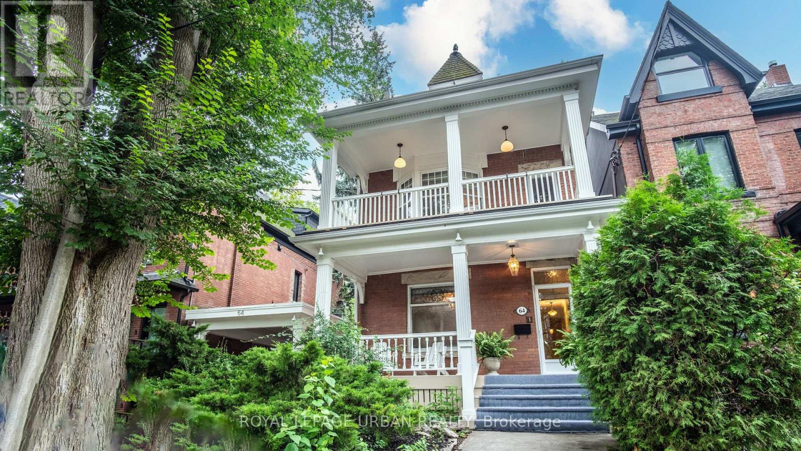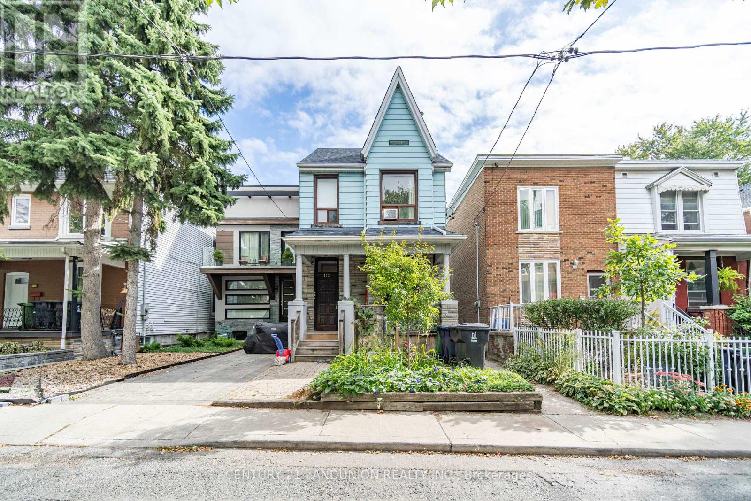- Houseful
- ON
- Toronto
- North Riverdale
- 4 Riverdale Ave
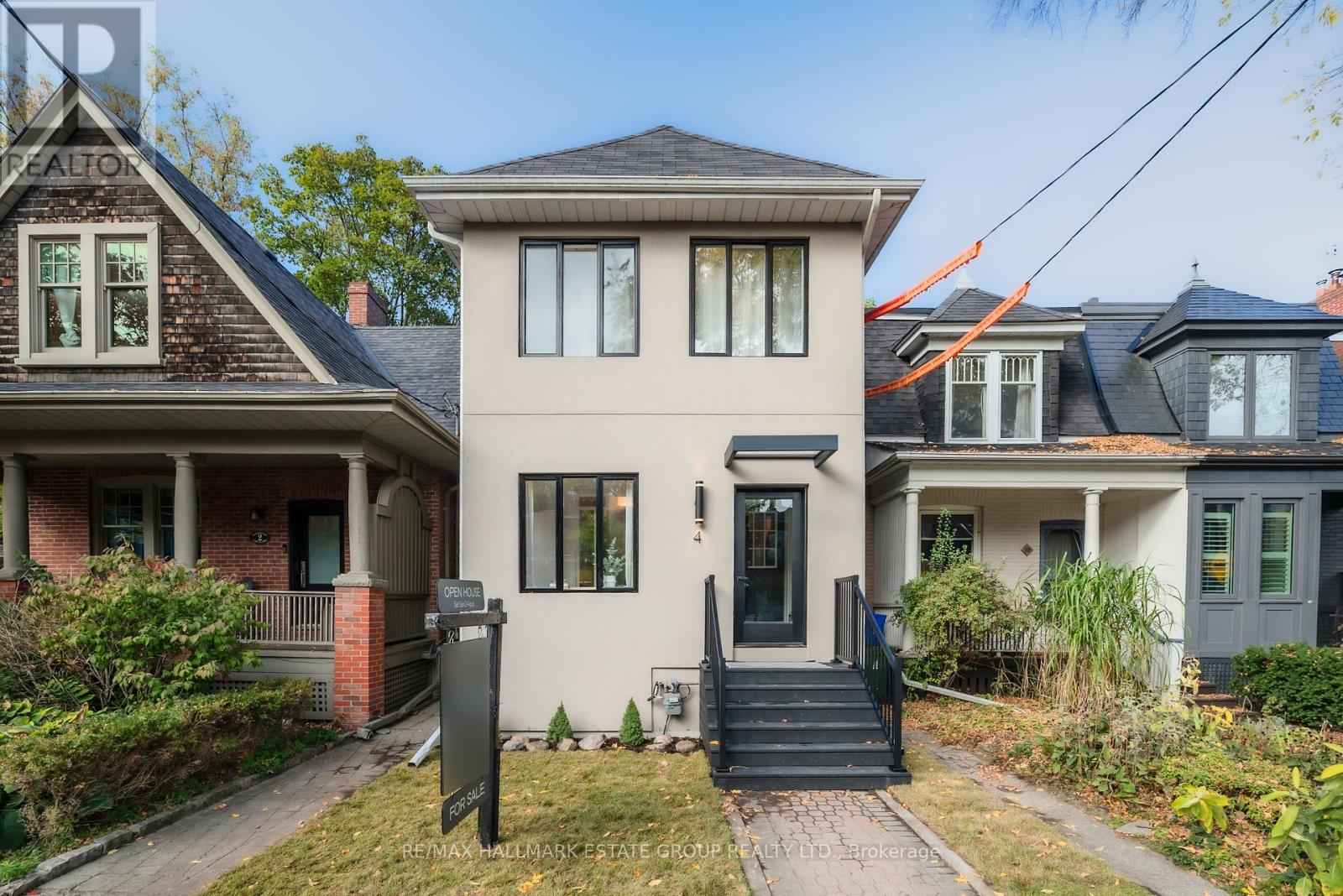
Highlights
Description
- Time on Housefulnew 37 hours
- Property typeMulti-family
- Neighbourhood
- Median school Score
- Mortgage payment
Two homes for the price of one in Prime Riverdale! This incredibly versatile property offers approximately 1624 sq ft of fabulous above-grade living space across two seamlessly connected units. Perfect for first time buyers, multi-generational living, co-ownership, income potential, or easily converts into a spacious single-family home. Step into the beautifully renovated main floor featuring a stylish open-concept layout, a sleek new kitchen, with new flooring. The charming front sunroom doubles as a work-from-home haven and extra storage, while the basement offers even more storage plus laundry. The basement also provides new flooring, 2 lovely bedrooms, with a master bath nearby. Families and gardeners alike will love the very private backyard, surrounded by a lush patchwork of neighbouring yards. A quiet oasis right downtown! Upstairs, the second unit boasts a bright, airy living room overlooking a 4-seasons porch, ideal as a work or reading space. A large primary bedroom, recently updated kitchen, and refreshed 4-pc bath complete the 2nd floor. Prefer a single-family 3 bedroom home? Smart pre-designing makes it easy to convert - simply remove a single wall between the two levels. The 2nd floor kitchen can become an art room with laundry facilities, or bedroom. Being located in the heart of coveted Prime Riverdale lands you in the much sought-after Withrow Ave. Public School catchment, with other excellent schools close by. TTC gets you quickly to many campuses. This choice address puts you steps from boutique shopping, fitness centres, top-rated restaurants, cafés, live music, nearby parks with outdoor pools and the best tobogganing in the city. Short walk to the subway. Three street car lines are a minute away. For commuters there's quick highway access. Enjoy weekend strolls to Withrow Park and Riverdale Park, where bike paths connect you to the entire GTA. This is a rare opportunity to get into this desired area in a fully detached home. (id:63267)
Home overview
- Heat source Natural gas
- Heat type Forced air
- Sewer/ septic Sanitary sewer
- # total stories 2
- # full baths 2
- # half baths 1
- # total bathrooms 3.0
- # of above grade bedrooms 3
- Flooring Ceramic, hardwood, tile, carpeted
- Community features Community centre
- Subdivision North riverdale
- Directions 1417622
- Lot size (acres) 0.0
- Listing # E12465089
- Property sub type Multi-family
- Status Active
- Kitchen 2.65m X 3.62m
Level: 2nd - Living room 4.57m X 3.47m
Level: 2nd - Sunroom 4.6m X 2.04m
Level: 2nd - Primary bedroom 3.29m X 3.81m
Level: 2nd - Primary bedroom 2.77m X 3.68m
Level: Basement - 2nd bedroom 2.47m X 4.02m
Level: Basement - Kitchen 4.3m X 3.87m
Level: Main - Living room 3.38m X 4.14m
Level: Main - Mudroom 2.89m X 2.22m
Level: Main - Dining room 4.87m X 3.65m
Level: Main
- Listing source url Https://www.realtor.ca/real-estate/28995698/4-riverdale-avenue-toronto-north-riverdale-north-riverdale
- Listing type identifier Idx

$-3,411
/ Month

