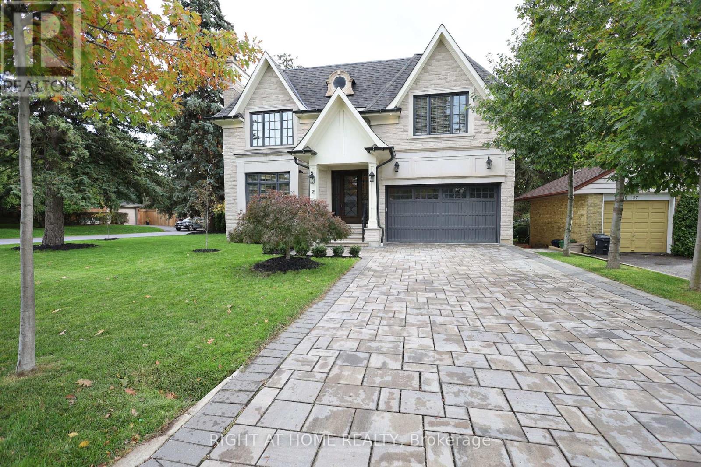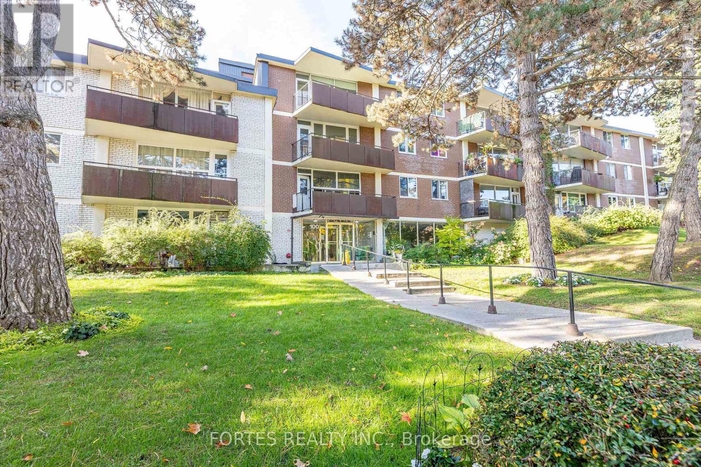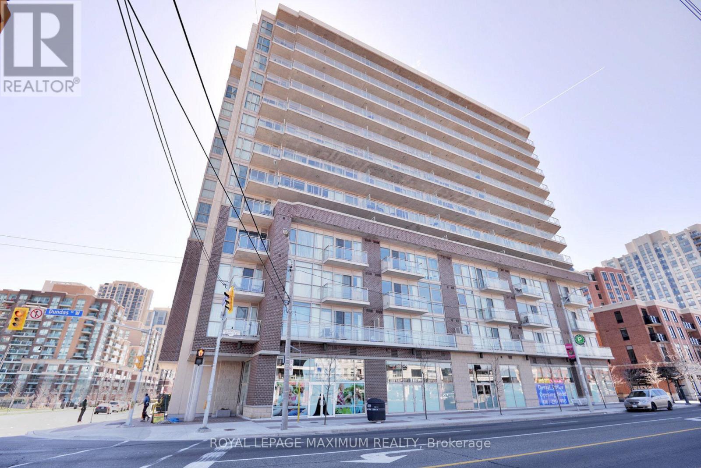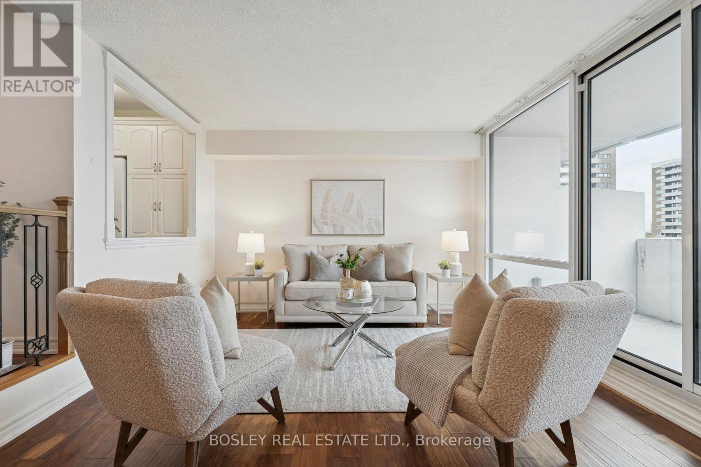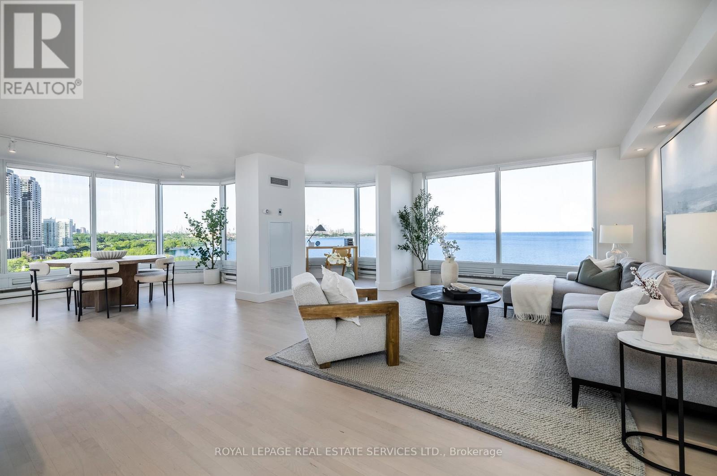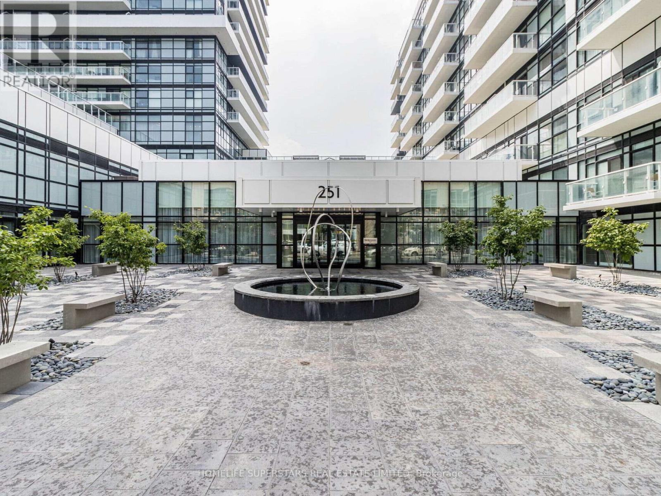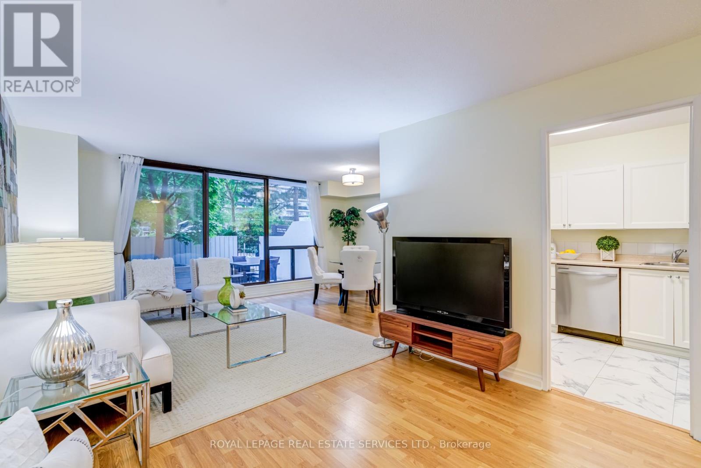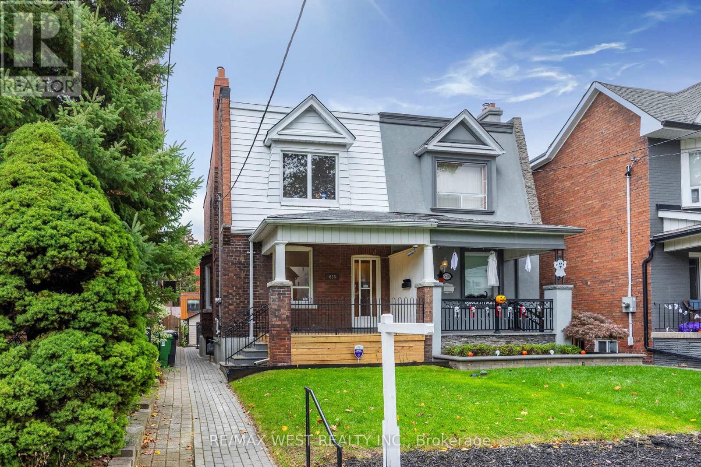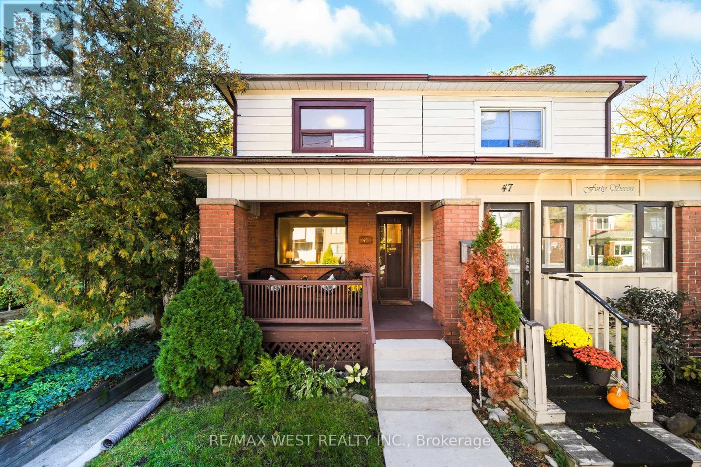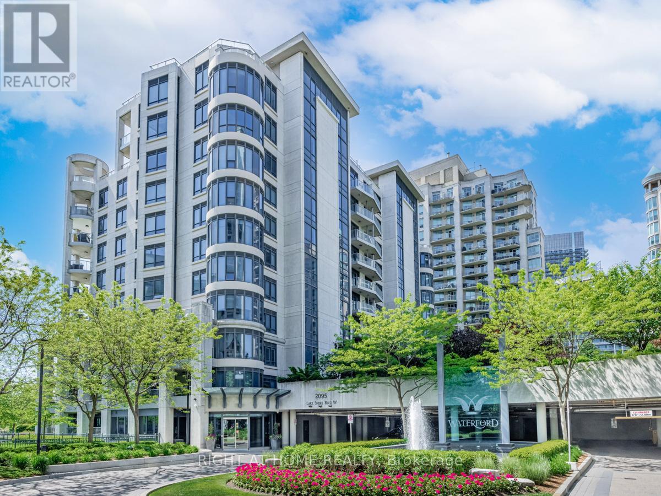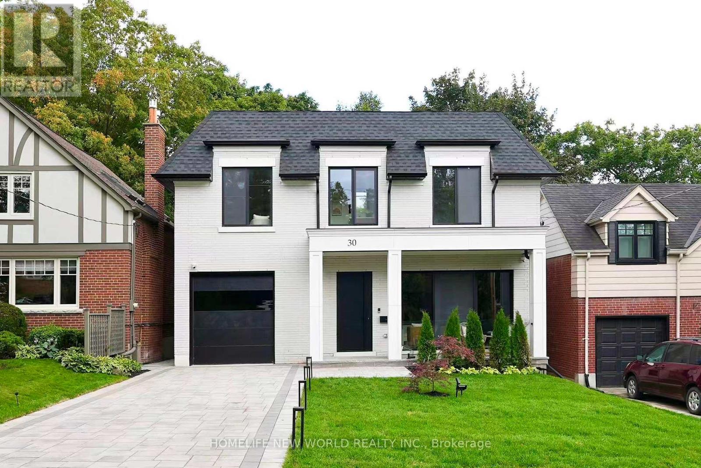- Houseful
- ON
- Toronto Kingsway South
- The Kingsway
- 404 4 The Kingsway
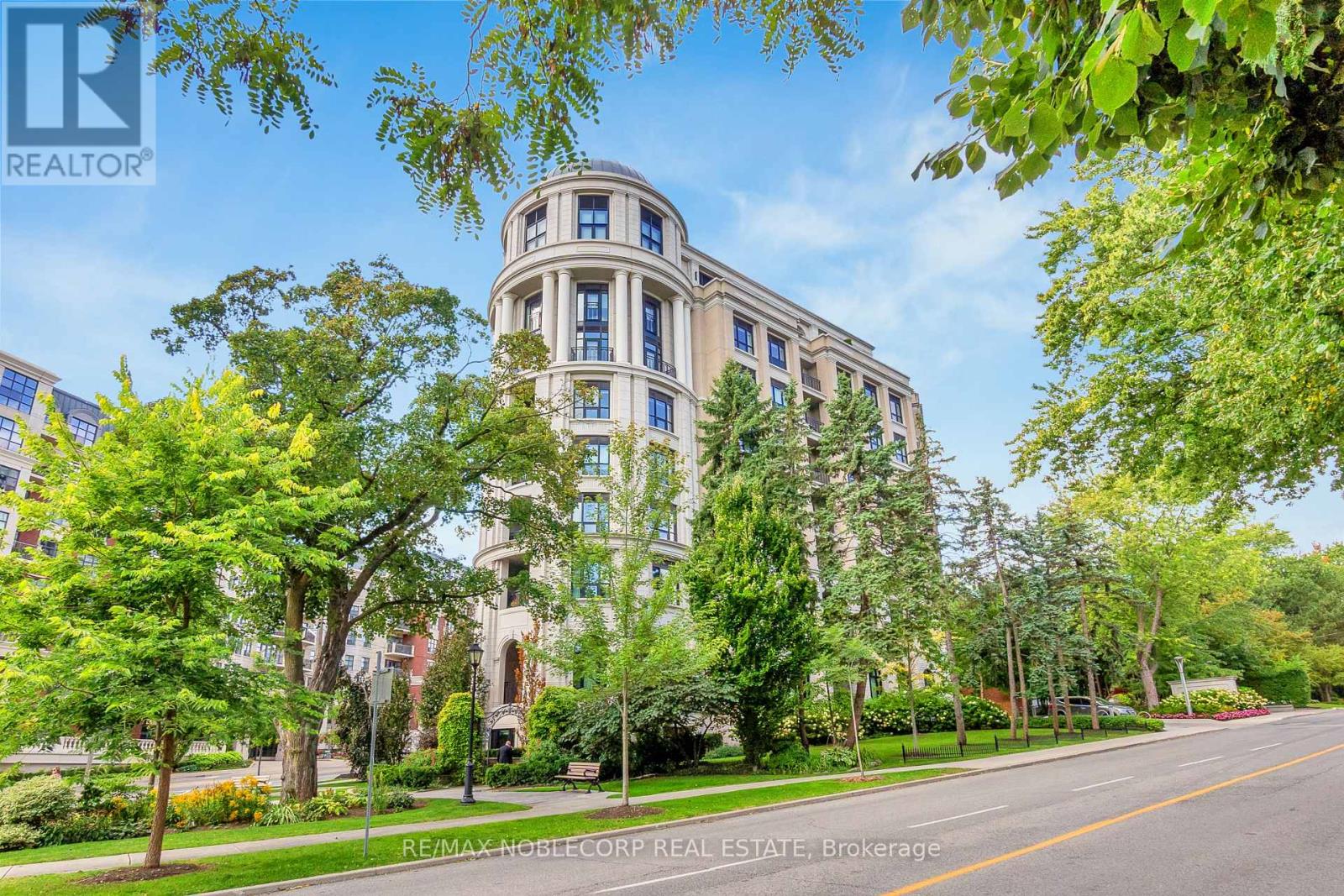
404 4 The Kingsway
404 4 The Kingsway
Highlights
Description
- Time on Housefulnew 37 hours
- Property typeSingle family
- Neighbourhood
- Median school Score
- Mortgage payment
Executive residence at 4 The Kingsway, an iconic Richard Wengle designed building in the heart of The Kingsway. This exclusive 8-storey boutique buildin with only 34 suites blends timeless design, refined elegance, and hotel-inspired services. Bathed in natural light with southwest exposure, this 2-bedroom, 2-bathroom suite offers 1,325 sq.ft. of sophisticated living space featuring a gourmet kitchen with premium finishes, open-concept living and dining areas, and a serene primary retreat with a spa-inspired ensuite. Complete with 1 parking space, 2 lockers, and a rare large private storage room, residents enjoy valet, concierge, fitness studio, and lounge amenities-all within walking distance to the subway, Old Mill trails, and the cafes and boutiques of The Kingsway. (id:63267)
Home overview
- Cooling Central air conditioning
- Heat source Electric, natural gas
- Heat type Heat pump, not known
- # parking spaces 1
- Has garage (y/n) Yes
- # full baths 2
- # total bathrooms 2.0
- # of above grade bedrooms 2
- Flooring Hardwood
- Has fireplace (y/n) Yes
- Community features Pets allowed with restrictions
- Subdivision Kingsway south
- Lot size (acres) 0.0
- Listing # W12475543
- Property sub type Single family residence
- Status Active
- Kitchen 4.72m X 3.81m
Level: Main - 2nd bedroom 3.66m X 2.34m
Level: Main - Primary bedroom 3.61m X 3.51m
Level: Main - Foyer 3.66m X 1.52m
Level: Main - Dining room 6.25m X 4.17m
Level: Main - Living room 6.25m X 4.17m
Level: Main
- Listing source url Https://www.realtor.ca/real-estate/29019089/404-4-the-kingsway-toronto-kingsway-south-kingsway-south
- Listing type identifier Idx

$-2,172
/ Month

