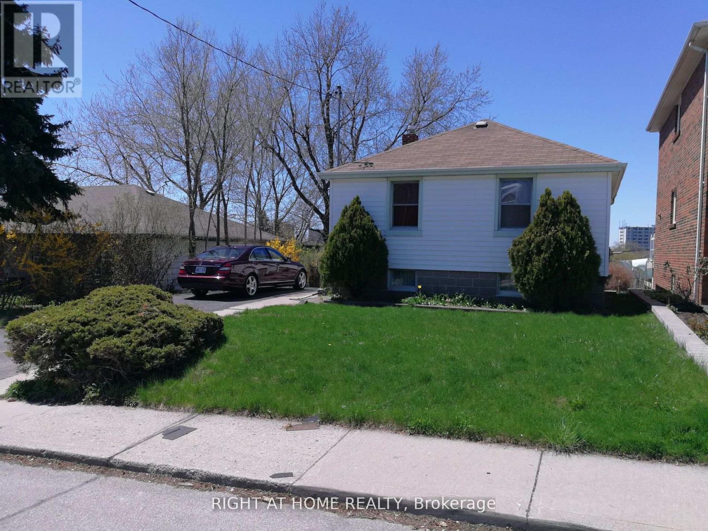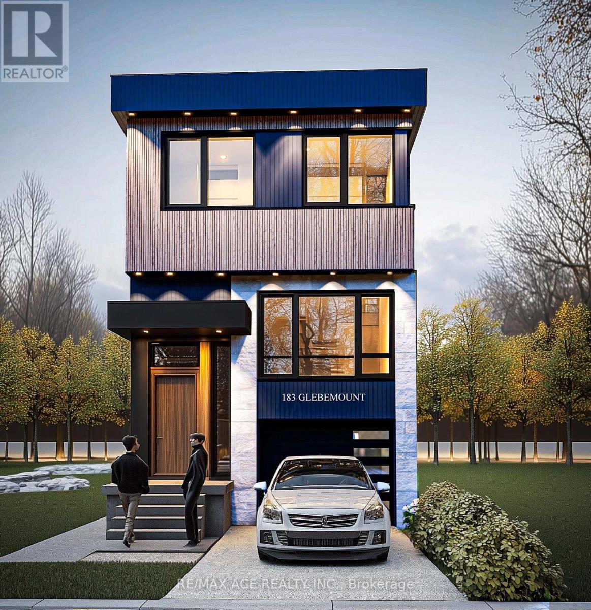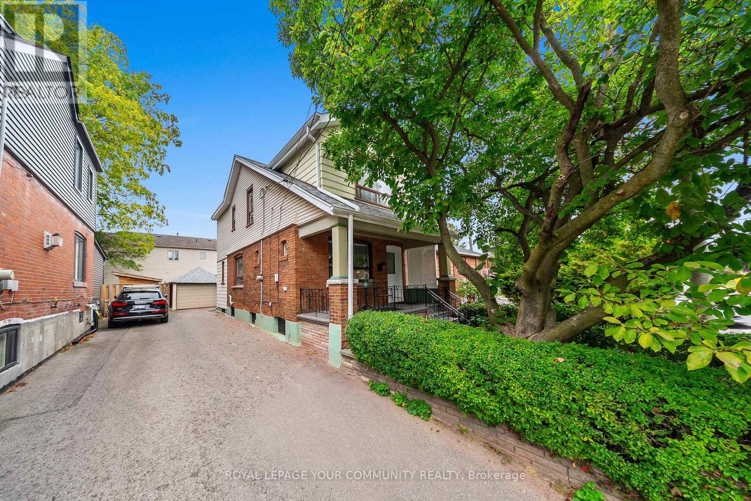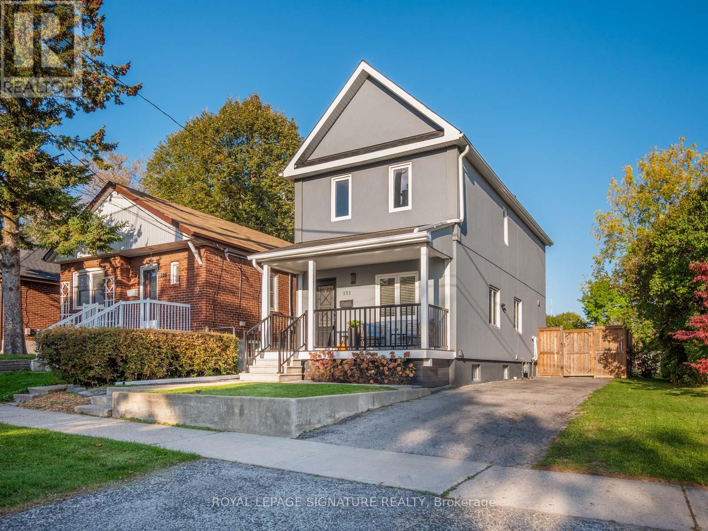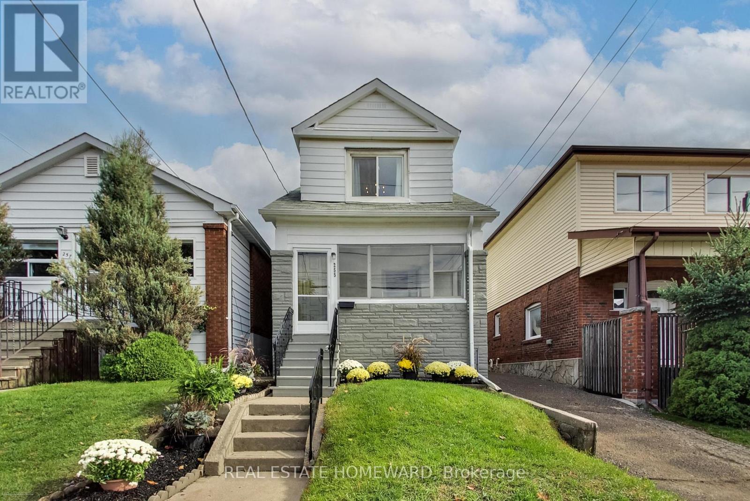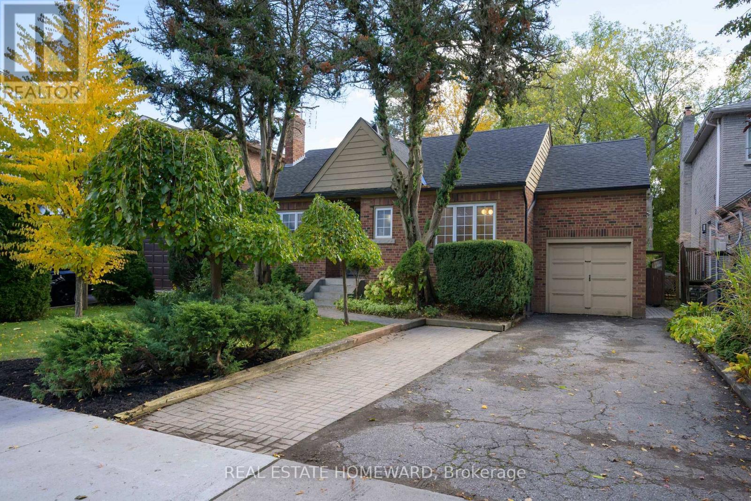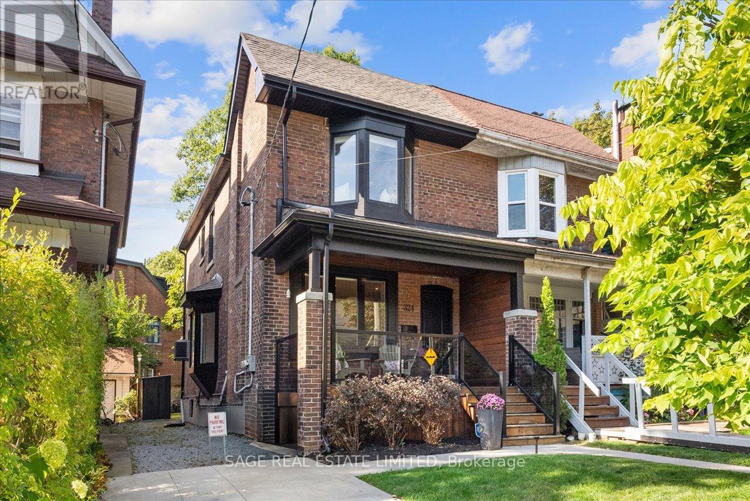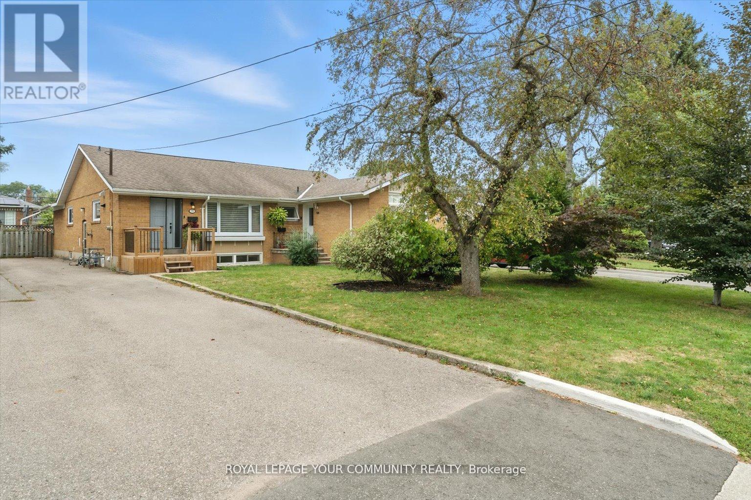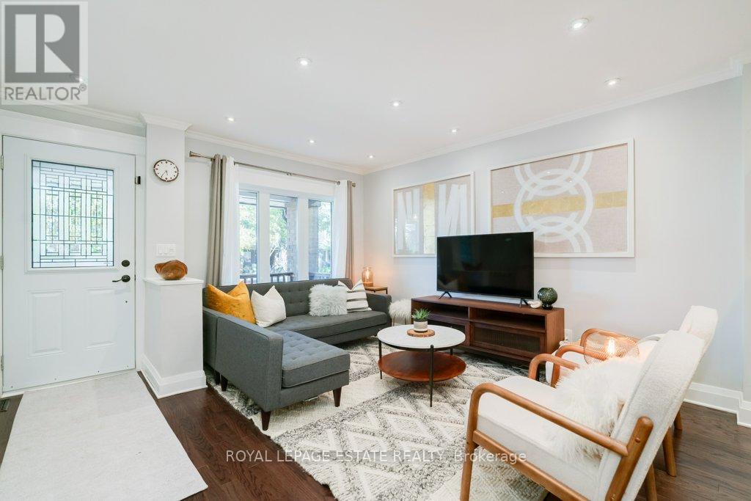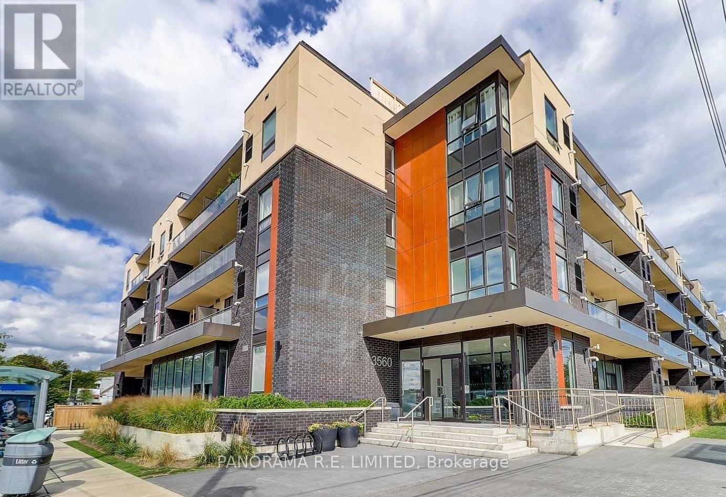- Houseful
- ON
- Toronto
- O'Connor - Parkview
- 4 Warvet Cres
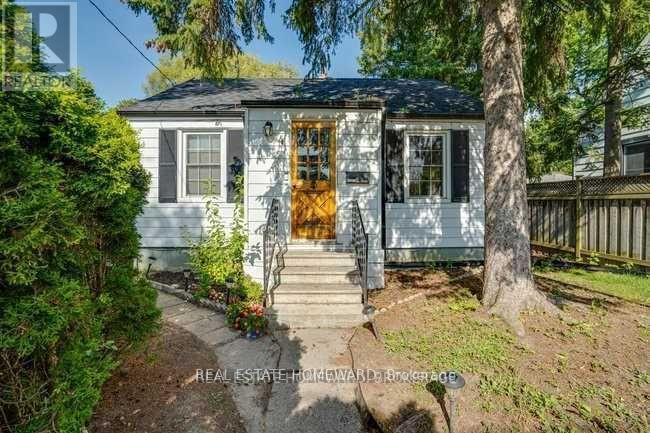
Highlights
Description
- Time on Housefulnew 3 hours
- Property typeSingle family
- StyleBungalow
- Neighbourhood
- Median school Score
- Mortgage payment
Welcome to 4 Warvet Crescent in the highly sought-after Topham Park neighbourhood - a charming 2-bedroom bungalow with a separate 1-bedroom basement apartment in a peaceful, cottage-like setting. Nestled on a quiet crescent, this home offers rare privacy and a massive pie-shaped backyard - large enough for a pool, garden suite, or an expanded dream home. The lush yard features mature apple trees and raspberry bushes, creating a serene retreat for families, gardeners, and nature lovers alike. A detached one-car garage and generous driveway parking add convenience. All roof, gutters, and mechanical systems have been updated in recent years for worry-free ownership. Enjoy the property as is, or unlock its full potential with a renovation, addition, or custom rebuild. Ideally located just minutes from parks, schools, shops, and transit. Excellent long-term tenants are flexible and willing to stay or vacate. Build your dream home or invest confidently in one of Toronto's most charming east-end communities. Note Photos are from previous listing. (id:63267)
Home overview
- Cooling Central air conditioning
- Heat source Natural gas
- Heat type Forced air
- Sewer/ septic Sanitary sewer
- # total stories 1
- # parking spaces 3
- Has garage (y/n) Yes
- # full baths 2
- # total bathrooms 2.0
- # of above grade bedrooms 3
- Flooring Vinyl, laminate
- Subdivision O'connor-parkview
- Lot size (acres) 0.0
- Listing # E12476855
- Property sub type Single family residence
- Status Active
- Kitchen 3.55m X 3.4m
Level: Lower - Bedroom 3.55m X 3.4m
Level: Lower - Living room 3.55m X 3.4m
Level: Lower - Living room 4.23m X 3.5m
Level: Main - Primary bedroom 3.45m X 3.1m
Level: Main - Bedroom 3.5m X 2.4m
Level: Main - Kitchen 3.4m X 3.14m
Level: Main
- Listing source url Https://www.realtor.ca/real-estate/29021152/4-warvet-crescent-toronto-oconnor-parkview-oconnor-parkview
- Listing type identifier Idx

$-2,131
/ Month

