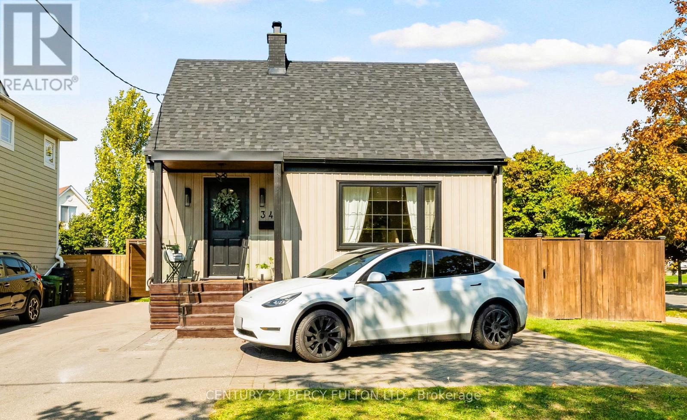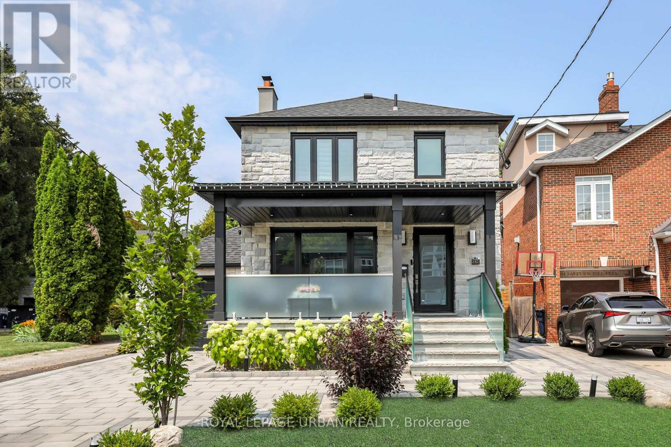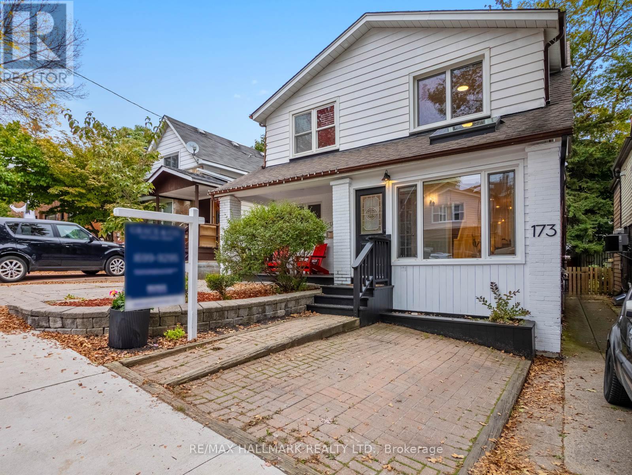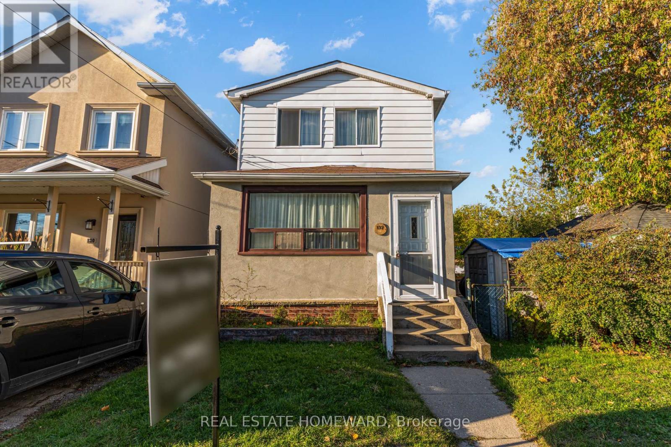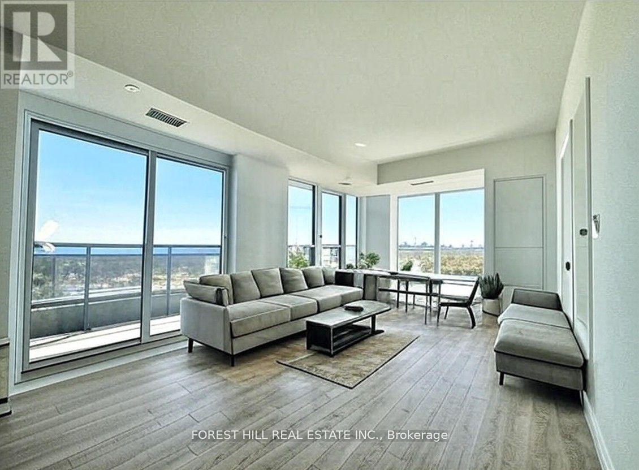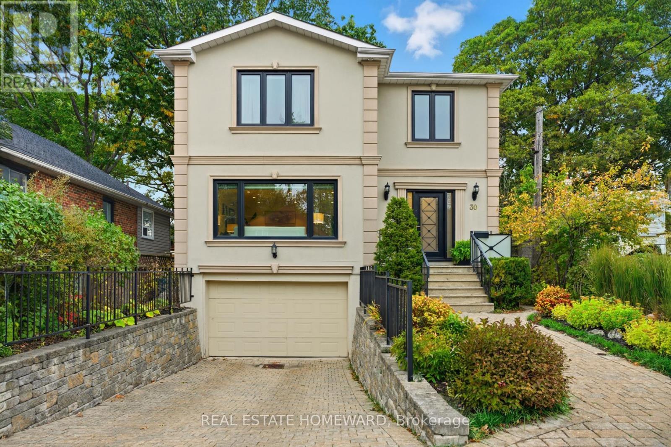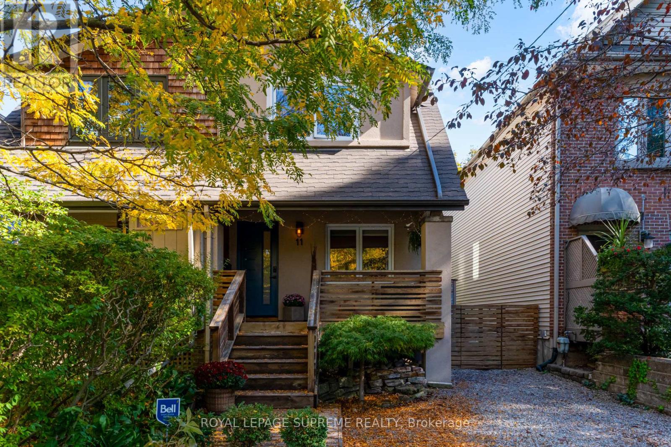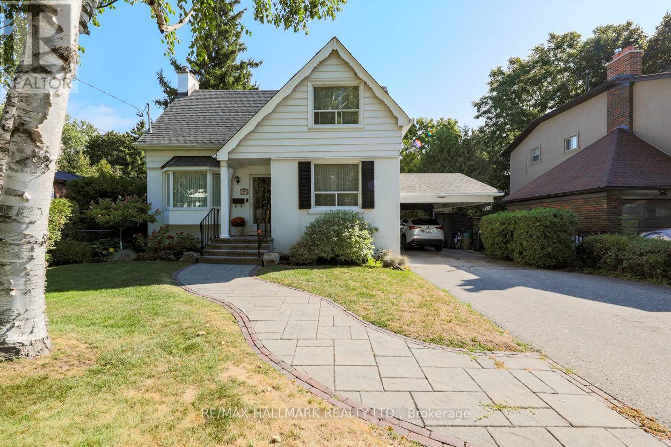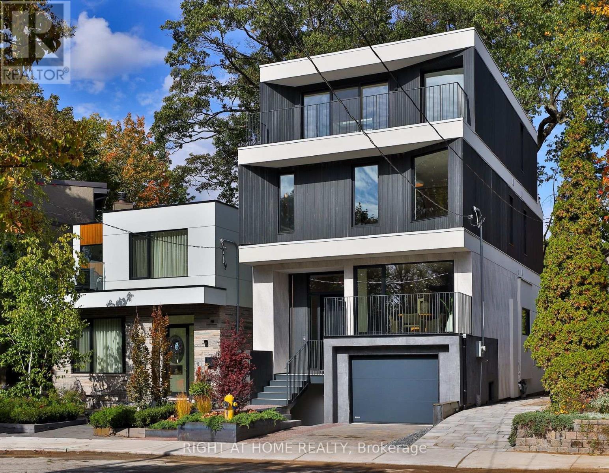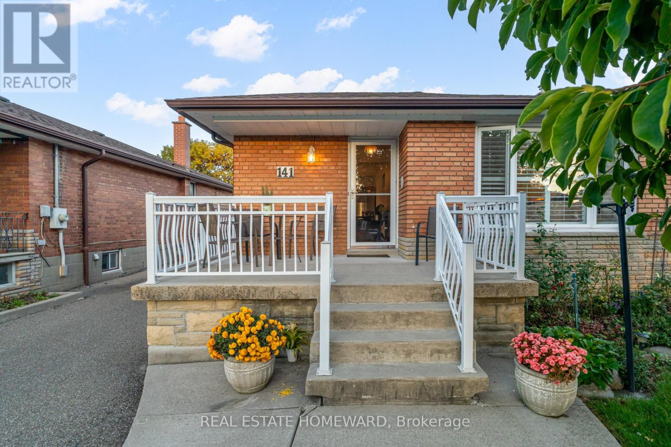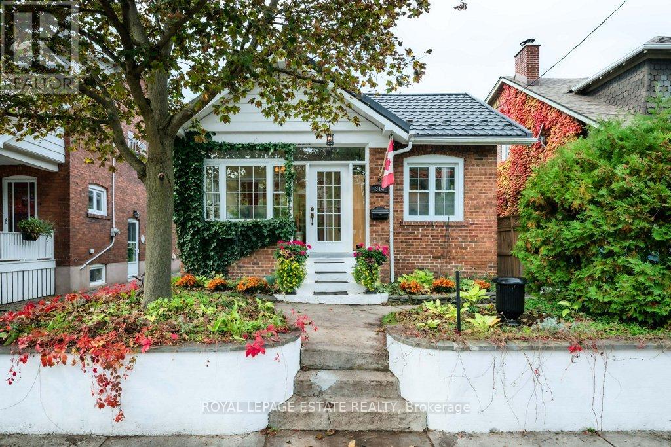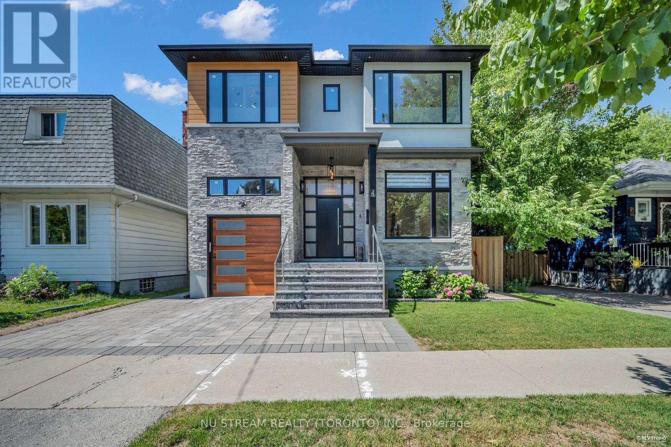
Highlights
Description
- Time on Houseful41 days
- Property typeSingle family
- Neighbourhood
- Median school Score
- Mortgage payment
This 5-year-old modern-style detached home features high-end finishes and is ideally located in the prestigious Clairlea community, backing onto a golf course and only a 2-minute drive to the subway station. The main floor boasts soaring 10-foot ceilings, while the second floor offers 9-foot ceilings. Premium American maple hardwood flooring runs throughout, complemented by a custom oversized waterfall island, open-concept living space, and a full set of top-of-the-line appliances. The entire home is equipped with abuilt-in speaker system, a fresh air ventilation system, smart thermostat, smart lighting, and integrated smart home appliances. This is truly the warm and comfortable home youve been dreaming of. *3D Tour is available. (id:63267)
Home overview
- Cooling Central air conditioning, ventilation system
- Heat source Natural gas
- Heat type Forced air
- Sewer/ septic Sanitary sewer
- # total stories 2
- # parking spaces 2
- Has garage (y/n) Yes
- # full baths 4
- # half baths 1
- # total bathrooms 5.0
- # of above grade bedrooms 5
- Flooring Hardwood, ceramic
- Subdivision Clairlea-birchmount
- Lot size (acres) 0.0
- Listing # E12391859
- Property sub type Single family residence
- Status Active
- 2nd bedroom 4.45m X 3.35m
Level: 2nd - Primary bedroom 4.3m X 4.45m
Level: 2nd - 3rd bedroom 4.45m X 3.35m
Level: 2nd - 4th bedroom 3.96m X 3.66m
Level: 2nd - Laundry 1.62m X 1.6m
Level: 2nd - Family room 3.66m X 3.44m
Level: Main - Bathroom 1.25m X 1.25m
Level: Main - Dining room 6.25m X 5.64m
Level: Main - Kitchen 5.27m X 2.93m
Level: Main - Eating area 3.44m X 2.68m
Level: Main - Living room 6.25m X 5.64m
Level: Main
- Listing source url Https://www.realtor.ca/real-estate/28837052/4-westbourne-avenue-toronto-clairlea-birchmount-clairlea-birchmount
- Listing type identifier Idx

$-5,040
/ Month

