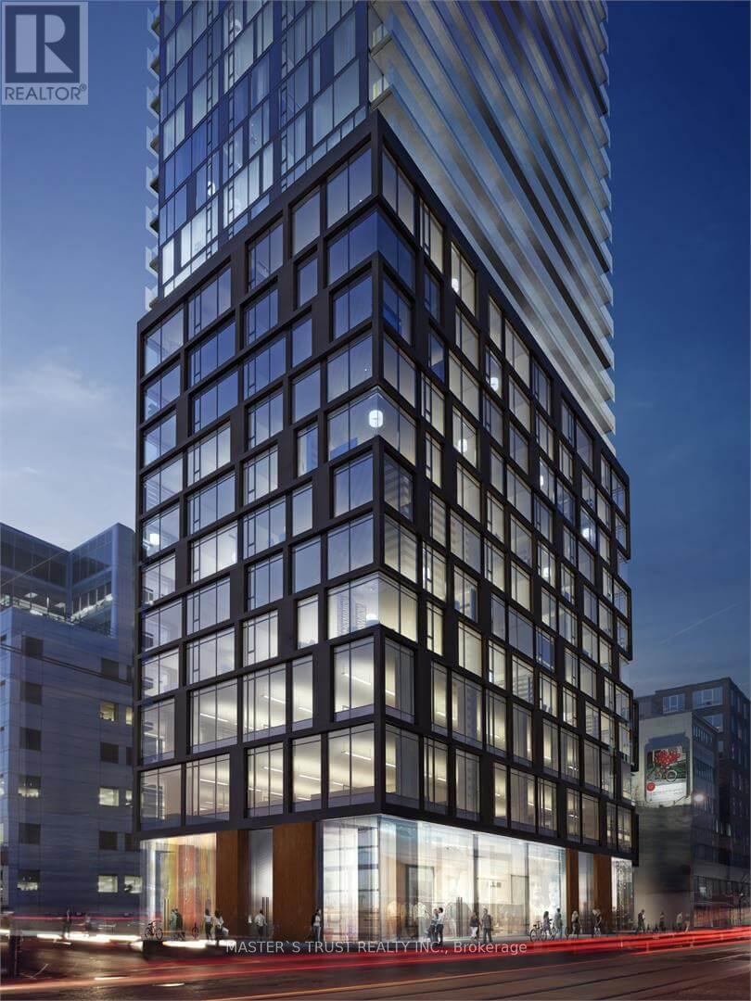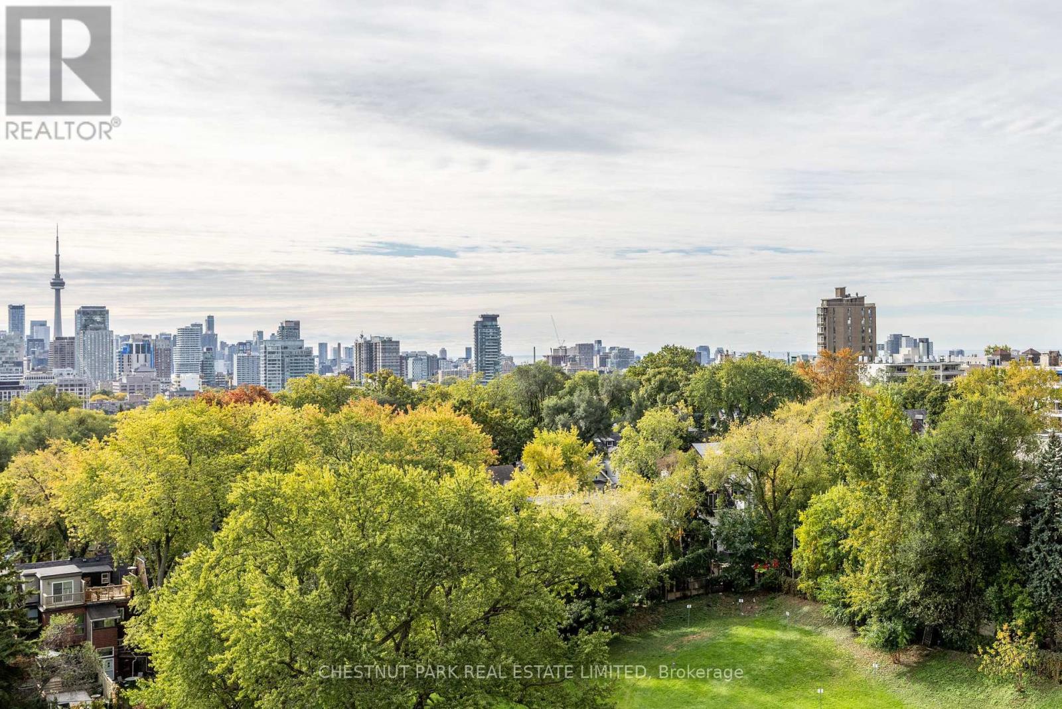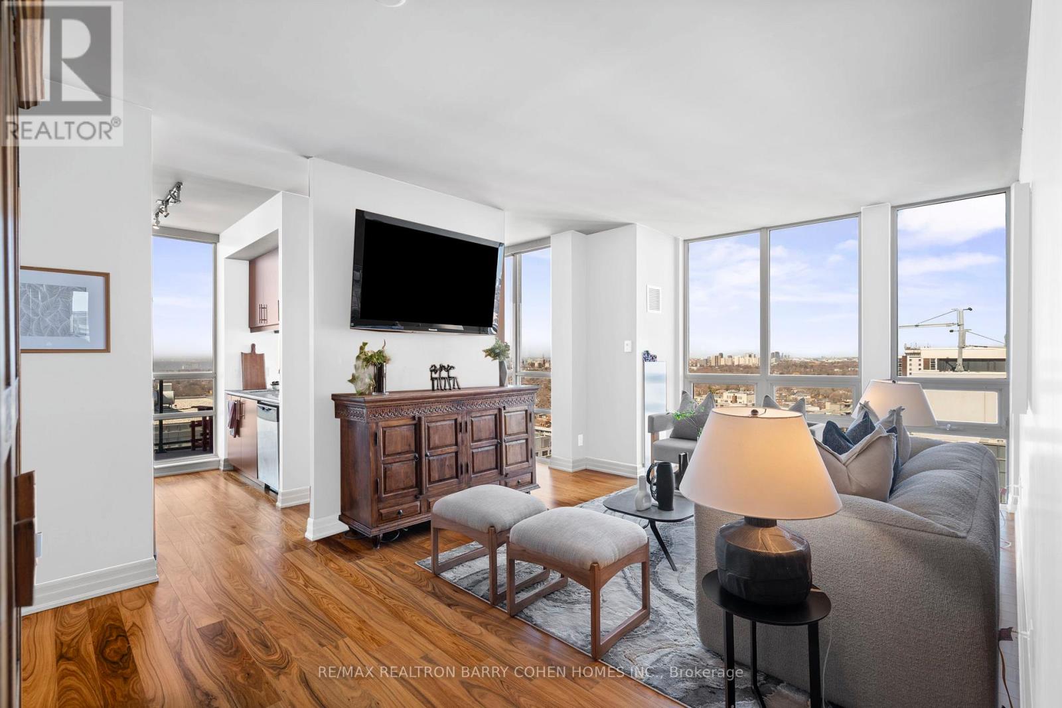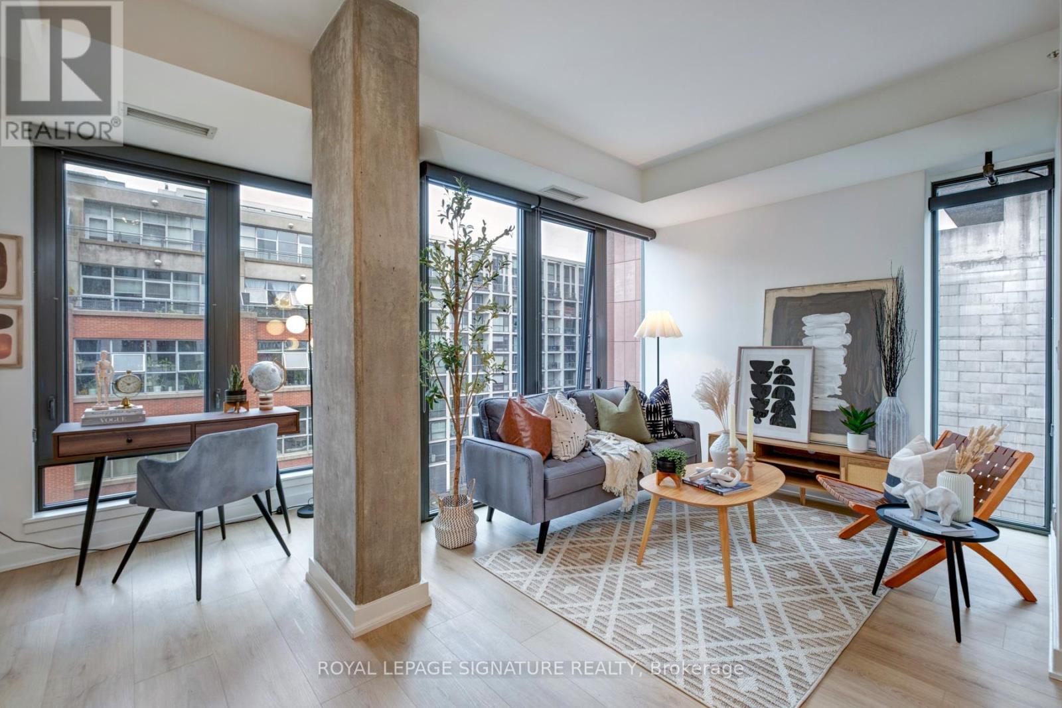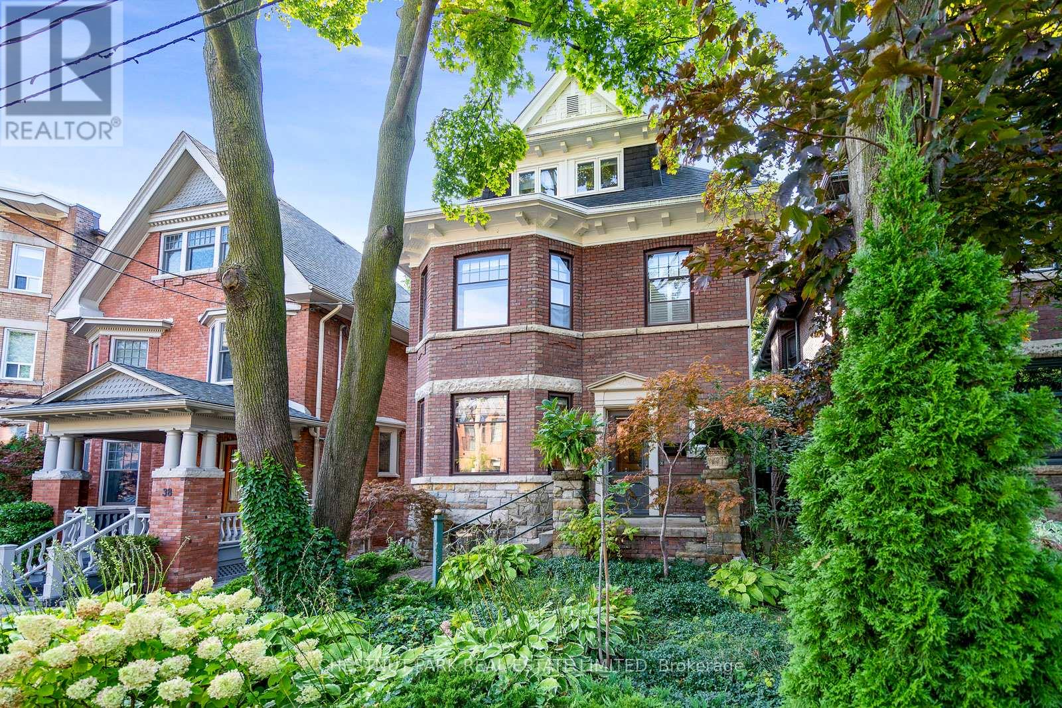
Highlights
Description
- Time on Houseful66 days
- Property typeSingle family
- Neighbourhood
- Median school Score
- Mortgage payment
Location! Location! Location! Prime Annex/Yorkville area, on one of the most iconic and sought-after streets, this home boasts an address of distinction. Just steps away from galleries, shops, restaurants, and both lines of the TTC, this gracious residence exudes character from the moment you enter. The spacious principal rooms, leaded glass windows, high ceilings, and original woodwork combine to create an ambiance of timeless elegance. The home features multiple fireplaces, high baseboards, cast-iron radiators, and original wainscoting. The main floor includes a large living room, an elegant dining room, a Chef's kitchen, and a cozy breakfast room with French doors opening to a back deck and a private garden. Two staircases lead to the second floor, where you'll find a generous primary bedroom retreat with a walk-through closet, a newly renovated 4-piece ensuite bath, and a bright Sunroom with skylight and many windows. French glass doors open to a large second bedroom or sitting room/family room, which includes another newly updated 3-piece ensuite bath. There is also laundry on the second floor, along with two separate bathrooms. The third floor features three bedrooms, an office, and a newly updated 3-piece bath. The lower level, with a separate entrance, offers a rec room, two bedrooms, a new ensuite bath, a kitchen, and additional laundry. Parking is available for two cars outside on a heated driveway, plus two in a new detached garage with a lift ( 4 total ). The house is virtually staged. Home Inspection available. Opportunity to design your own vision in a grand scale. (id:63267)
Home overview
- Cooling Central air conditioning
- Heat source Natural gas
- Heat type Radiant heat
- Sewer/ septic Sanitary sewer
- # total stories 3
- # parking spaces 4
- Has garage (y/n) Yes
- # full baths 4
- # half baths 1
- # total bathrooms 5.0
- # of above grade bedrooms 8
- Flooring Hardwood
- Has fireplace (y/n) Yes
- Subdivision Annex
- Directions 2083118
- Lot size (acres) 0.0
- Listing # C12347811
- Property sub type Single family residence
- Status Active
- 2nd bedroom 3.81m X 5.74m
Level: 2nd - Primary bedroom 4.19m X 6.45m
Level: 2nd - Sunroom 5.84m X 2.74m
Level: 2nd - 3rd bedroom 2.97m X 5.49m
Level: 3rd - 4th bedroom 2.97m X 4.34m
Level: 3rd - Office 3.05m X 3.53m
Level: 3rd - 5th bedroom 3m X 4.34m
Level: 3rd - Living room 3.96m X 6.15m
Level: Main - Kitchen 3.05m X 4.27m
Level: Main - Eating area 5.79m X 2.74m
Level: Main - Dining room 4.19m X 5.89m
Level: Main - Foyer 2.74m X 4.5m
Level: Main
- Listing source url Https://www.realtor.ca/real-estate/28740450/40-admiral-road-toronto-annex-annex
- Listing type identifier Idx

$-10,267
/ Month









