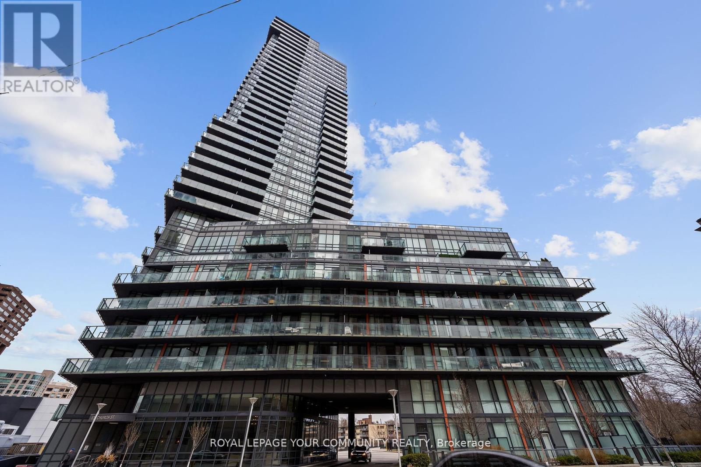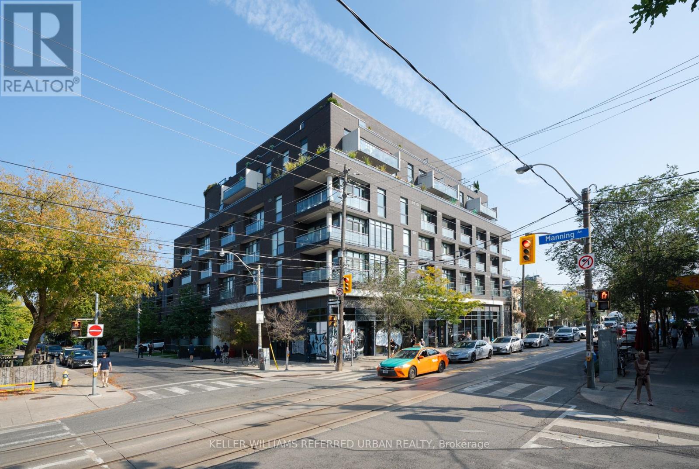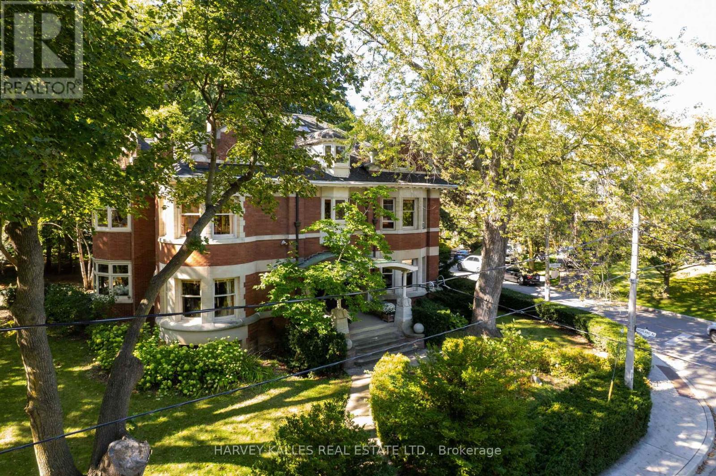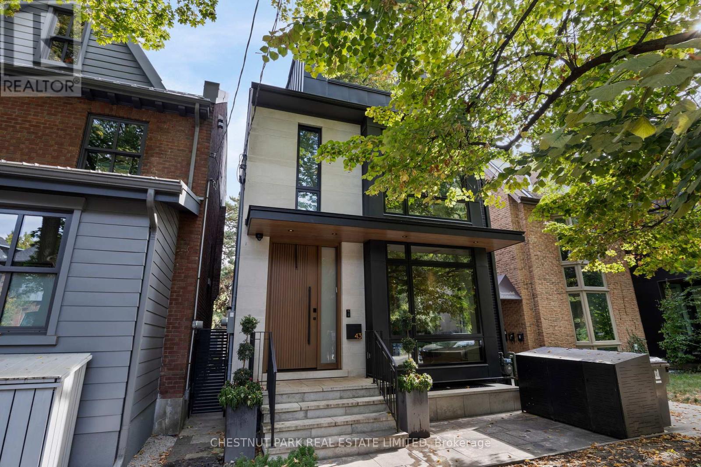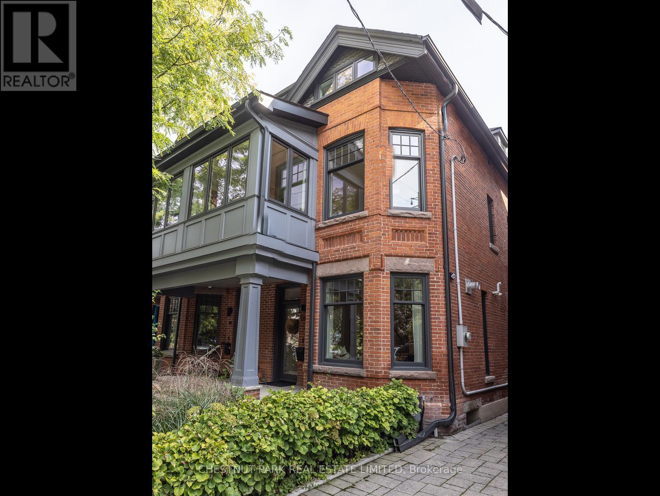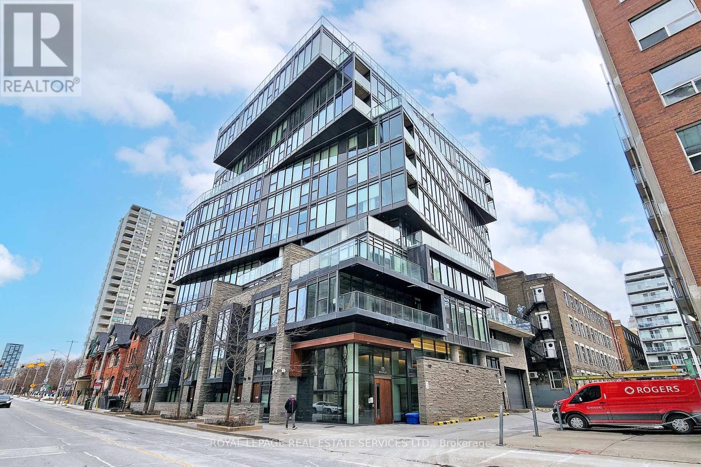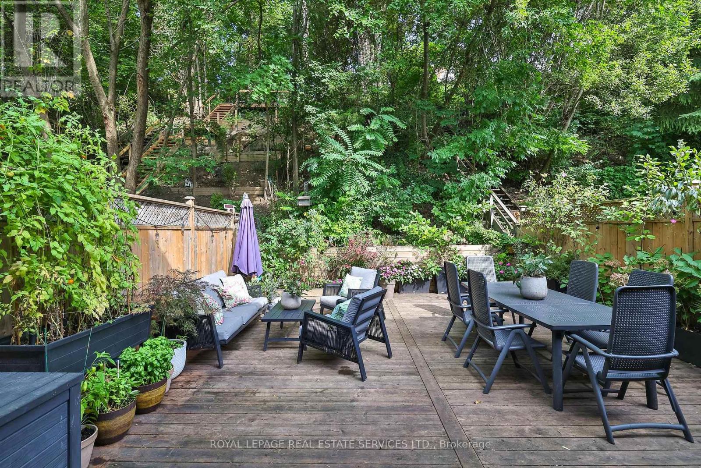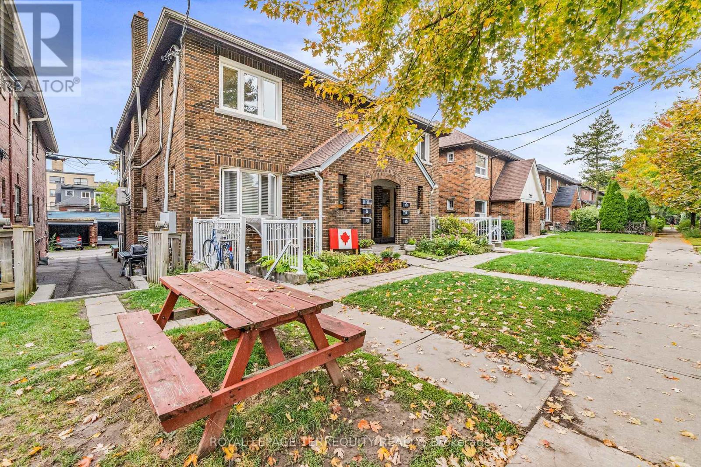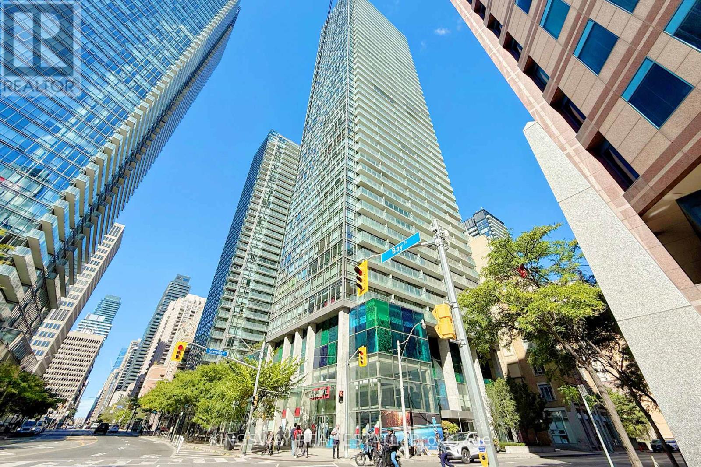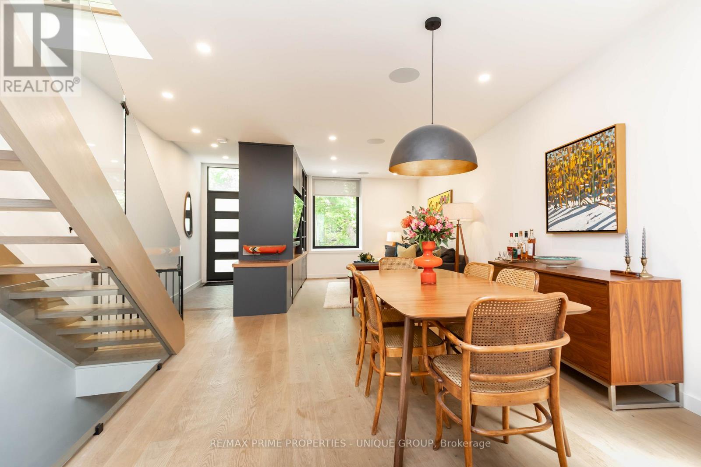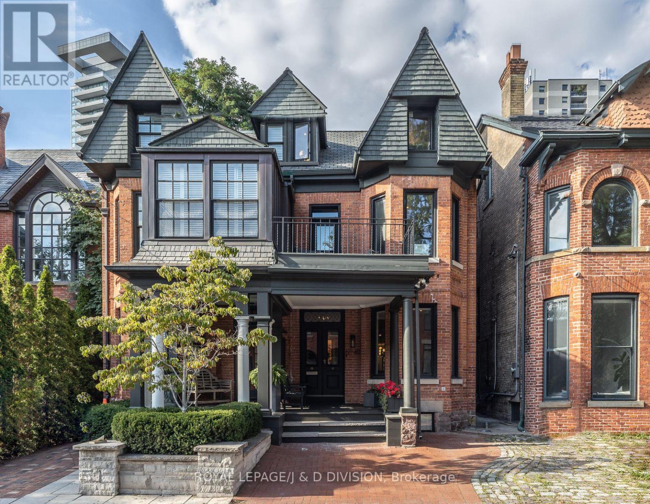
Highlights
Description
- Time on Housefulnew 2 hours
- Property typeSingle family
- Neighbourhood
- Median school Score
- Mortgage payment
40 Bernard, with its recently completed and back to the bricks restoration/renovation, is one of the most beautiful homes in the East Annex. This historic Victorian is located on the best block of Bernard; just steps to Yorkville and Bloor Street shops and transit. Boasting 3685 square feet with tall ceilings throughout, this house is wonderfully spacious and airy. It retains its charm blended seamlessly with contemporary style in an artfully designed package. The main floor is open concept with a living room, dining room, and chef's kitchen with professional appliances, dining banquette, custom rift oak and white cabinetry, gorgeous fluted oak on the oversized island and coffee pantry and ribbed glass lit china cabinet. The leathered quartzite counter and backsplash is unique, durable and a natural piece of art. The kitchen is bathed in light with a lovely bank of side windows and an oversized sliding door leading to the private garden. The stunning primary retreat features a generous sized walk-in closet, elegant wainscotting and Juliet balcony. The ensuite washroom is encased in gorgeous tile with custom walnut vanity, matte resin freestanding tub and separate water closet. The third floor has been expanded to create two generous bedrooms and three piece washroom. The dug out lower level with 8' ceilings maintains the graciousness of the rest of the home with custom built ins, recreation room, bedroom, laundry and three piece washroom. A deep and private garden with deck and patio are enjoyed off the main floor. The library walks out to a balcony with lovely views over Bernard Avenue, and the third floor sundeck is secluded in the trees. High quality materials have been incorporated throughout with new mechanical systems. This home truly offers it all! (id:63267)
Home overview
- Cooling Central air conditioning
- Heat source Natural gas
- Heat type Forced air
- Sewer/ septic Sanitary sewer
- # total stories 2
- # parking spaces 1
- # full baths 4
- # half baths 1
- # total bathrooms 5.0
- # of above grade bedrooms 5
- Flooring Marble, hardwood, vinyl
- Subdivision Annex
- View City view
- Lot size (acres) 0.0
- Listing # C12435486
- Property sub type Single family residence
- Status Active
- Primary bedroom 5.03m X 4.45m
Level: 2nd - Library 4.77m X 4.57m
Level: 2nd - 4th bedroom 4.35m X 3.15m
Level: 3rd - 3rd bedroom 5.13m X 4.29m
Level: 3rd - 5th bedroom 3.62m X 3.41m
Level: Lower - Laundry 2.72m X 2.34m
Level: Lower - Recreational room / games room 4.85m X 4.66m
Level: Lower - Kitchen 6.6m X 4.95m
Level: Main - Foyer 1m X 1m
Level: Main - Living room 11.2m X 5.04m
Level: Main - Dining room 11.2m X 5m
Level: Main
- Listing source url Https://www.realtor.ca/real-estate/28931249/40-bernard-avenue-toronto-annex-annex
- Listing type identifier Idx

$-13,328
/ Month

