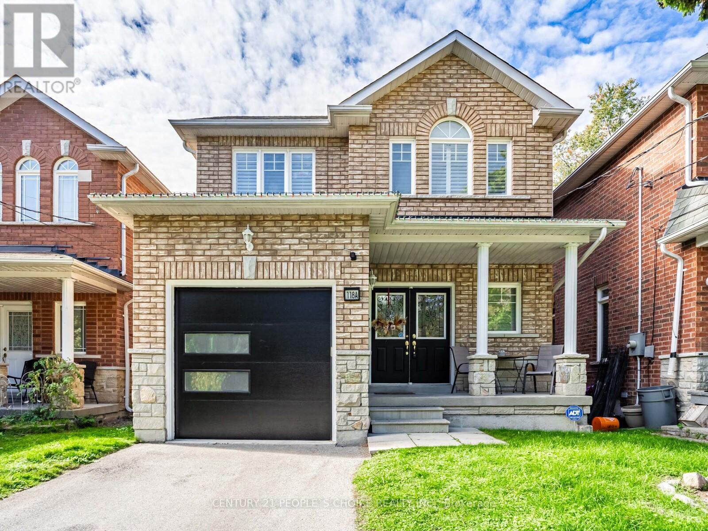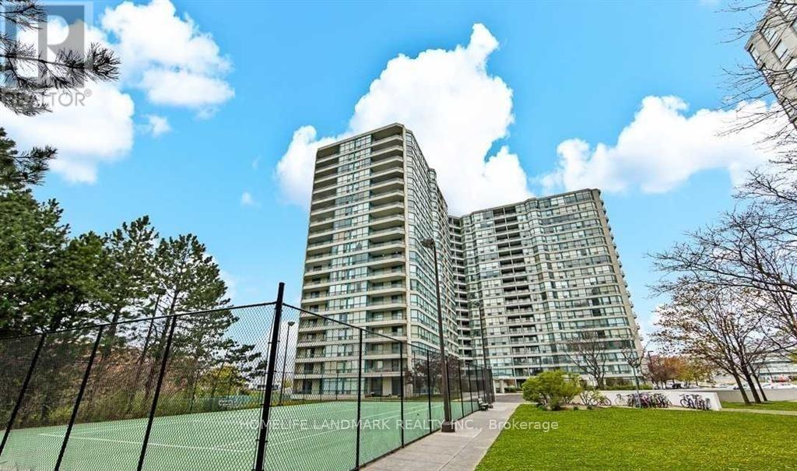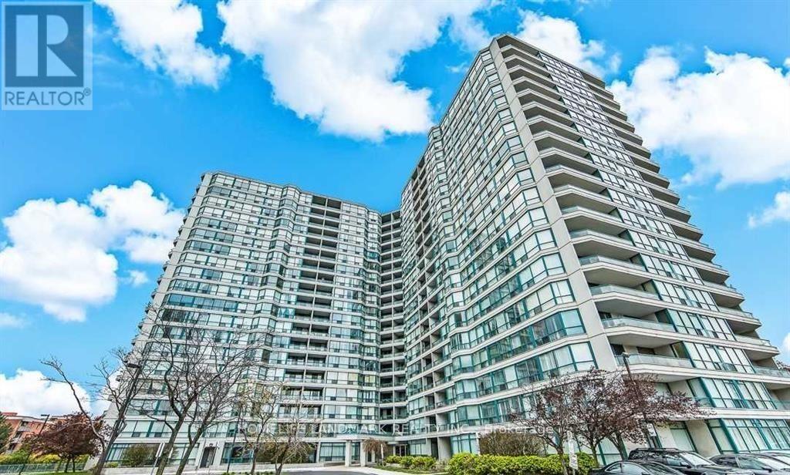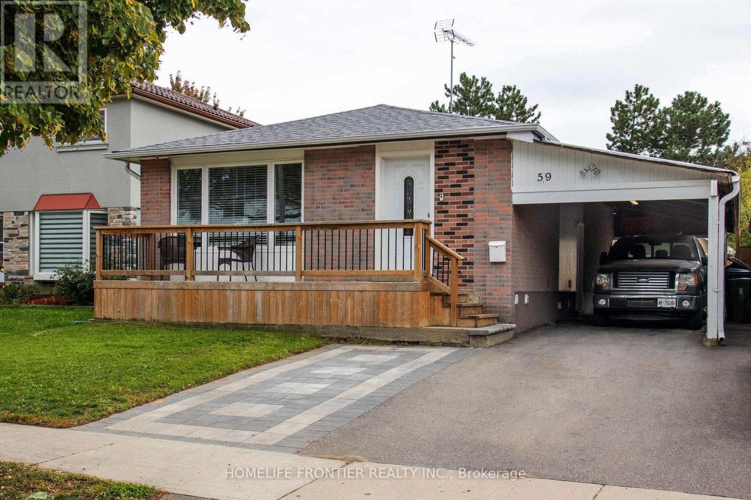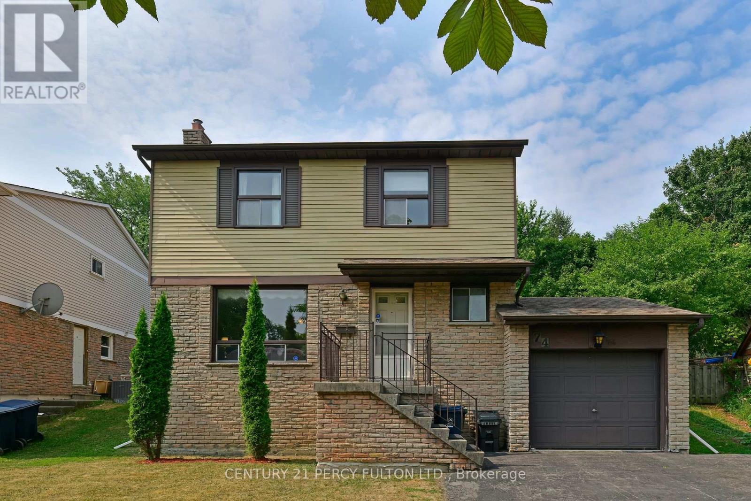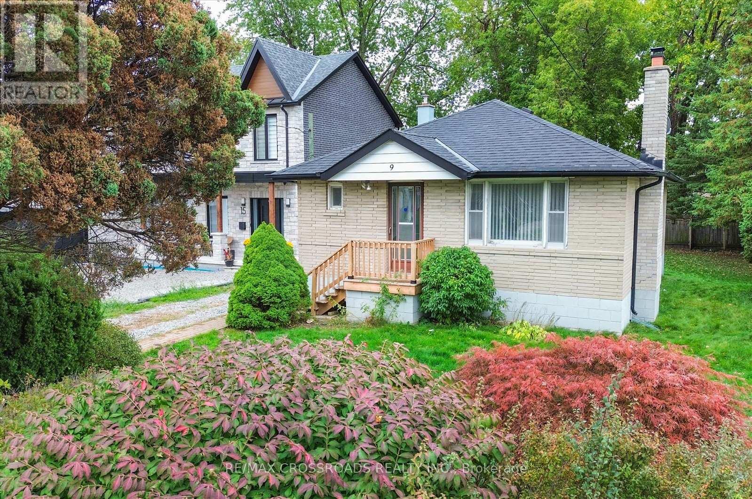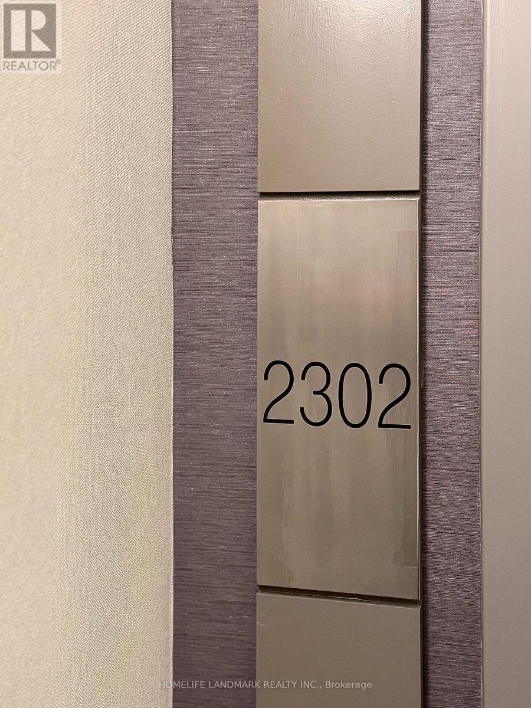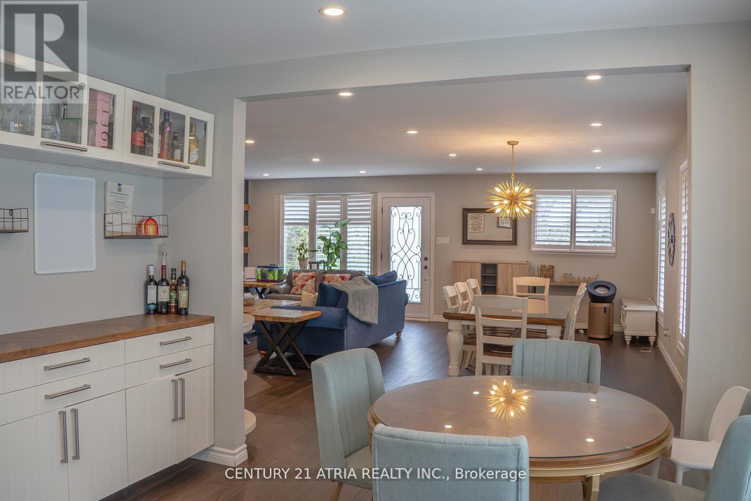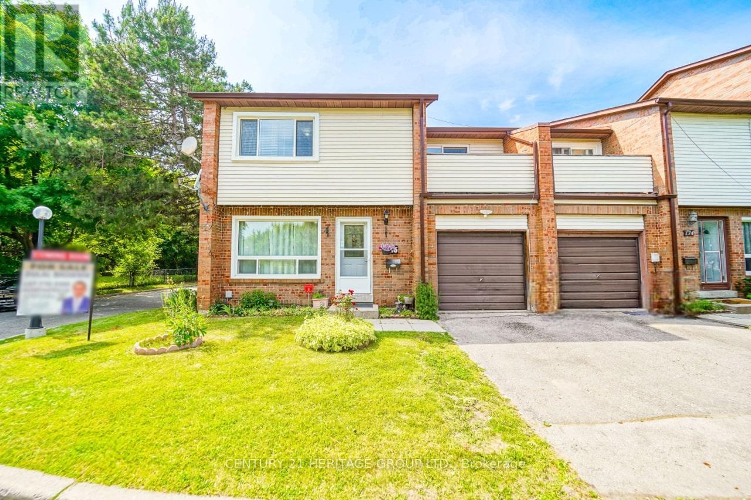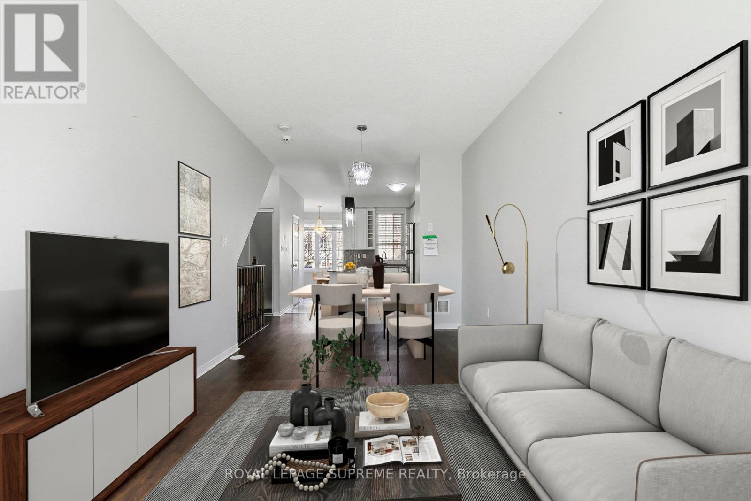- Houseful
- ON
- Toronto
- Highland Creek
- 40 Conlins Rd
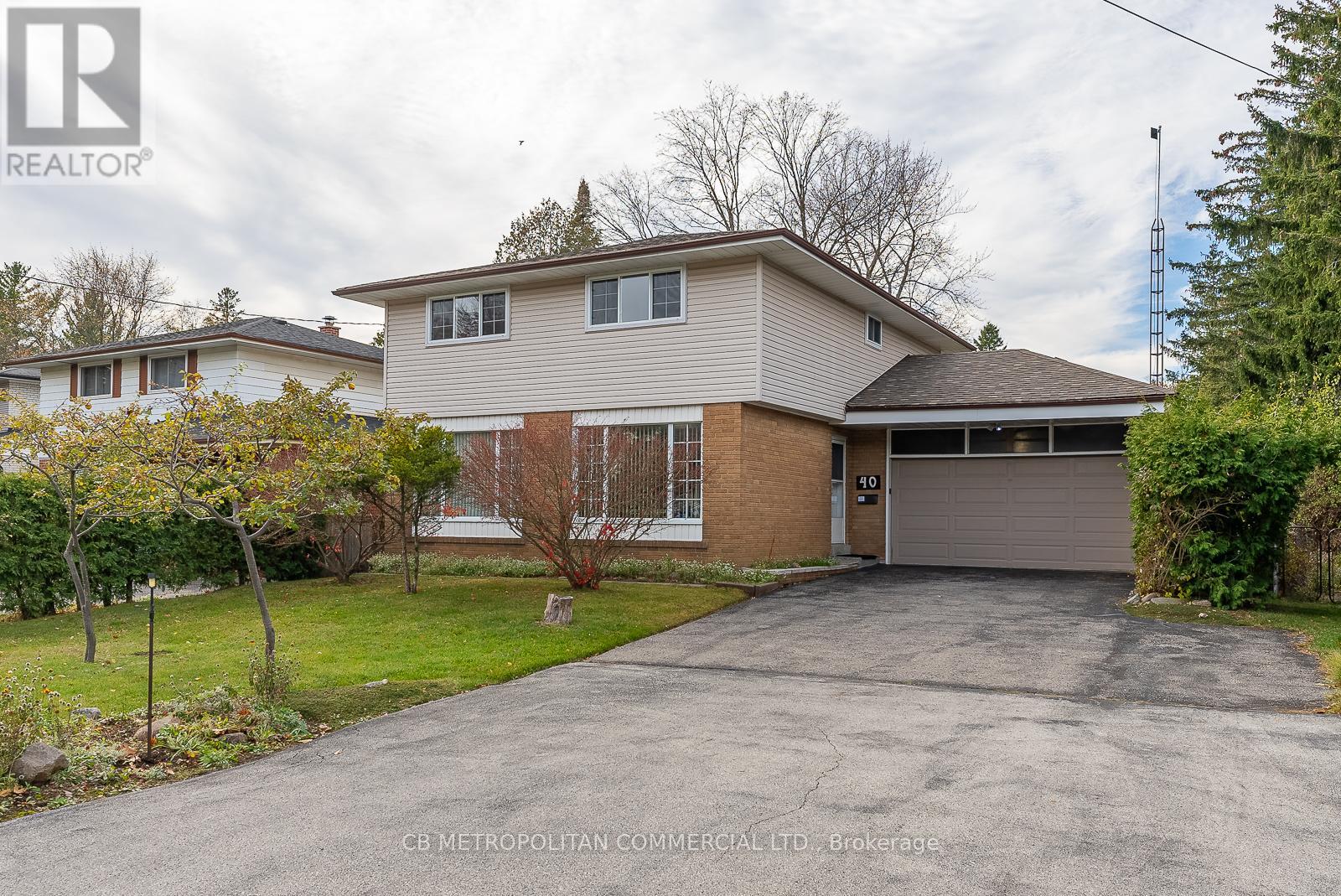
Highlights
Description
- Time on Housefulnew 7 hours
- Property typeSingle family
- Neighbourhood
- Median school Score
- Mortgage payment
XL Family-sized house in strong family neighbourhood; ; On one of the largest lots in Highland Creek (12,173 sq. ft.), this 1960s era two-storey home boasts 5 bedrooms upstairs, an eat-in kitchen plus a formal dining room, and an extra large living room PLUS an extra large family room PLUS an extra large rec room; built at the height of high-quality home construction, this home has been meticulously maintained and is move-in ready needing only a redecorating or light remodelling; only 7-minute walk to the University of Toronto (Scarborough Campus) one street east of UTSC , it is also a candidate for a tri-plex / four-plex conversion; almost 300 feet deep, the backyard behaves like 3 backyards with a large yard, then a swimming pool with terrace, and the gardens; the bonus Workshop has electricity and invites you to use it year-round for Work-from-Home (WFH) or Hobbies; possible Tri-plex/ 4-plex site plus XL garden suite. (id:63267)
Home overview
- Cooling Central air conditioning
- Heat source Natural gas
- Heat type Forced air
- Has pool (y/n) Yes
- Sewer/ septic Sanitary sewer
- # total stories 2
- # parking spaces 8
- Has garage (y/n) Yes
- # full baths 1
- # half baths 1
- # total bathrooms 2.0
- # of above grade bedrooms 5
- Flooring Hardwood
- Subdivision Highland creek
- Lot size (acres) 0.0
- Listing # E12470943
- Property sub type Single family residence
- Status Active
- 5th bedroom 2.87m X 2.82m
Level: 2nd - 3rd bedroom 3.51m X 2.74m
Level: 2nd - Primary bedroom 4.12m X 3.76m
Level: 2nd - 2nd bedroom 3.35m X 3.07m
Level: 2nd - 4th bedroom 3.96m X 2.74m
Level: 2nd - Recreational room / games room 6.88m X 3.43m
Level: Basement - Other 2.62m X 2.36m
Level: Basement - Kitchen 3.35m X 2.67m
Level: Ground - Living room 7.01m X 3.63m
Level: Ground - Eating area 3.53m X 2.69m
Level: Ground - Family room 7.01m X 3.53m
Level: Ground - Dining room 3.53m X 2.69m
Level: Ground
- Listing source url Https://www.realtor.ca/real-estate/29008180/40-conlins-road-toronto-highland-creek-highland-creek
- Listing type identifier Idx

$-3,800
/ Month

