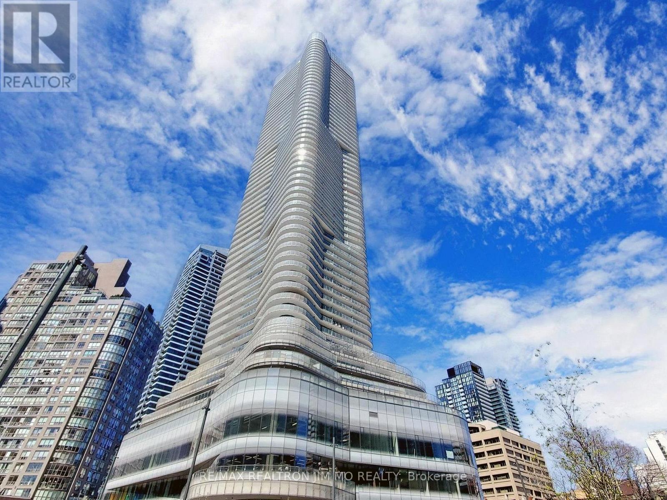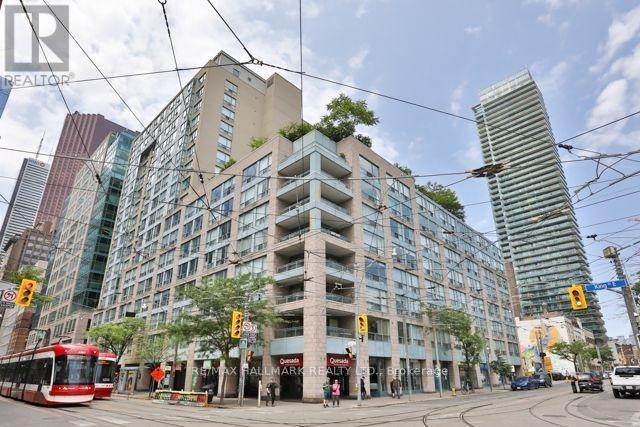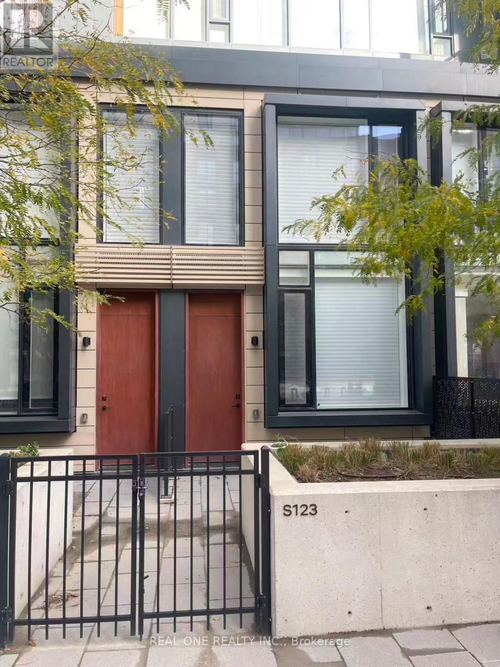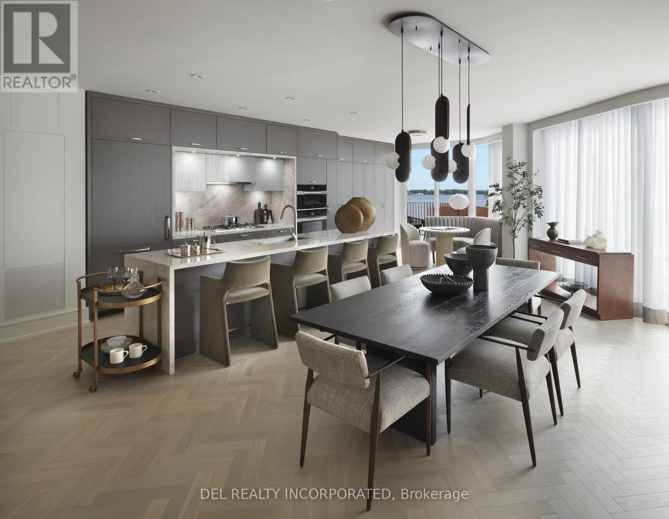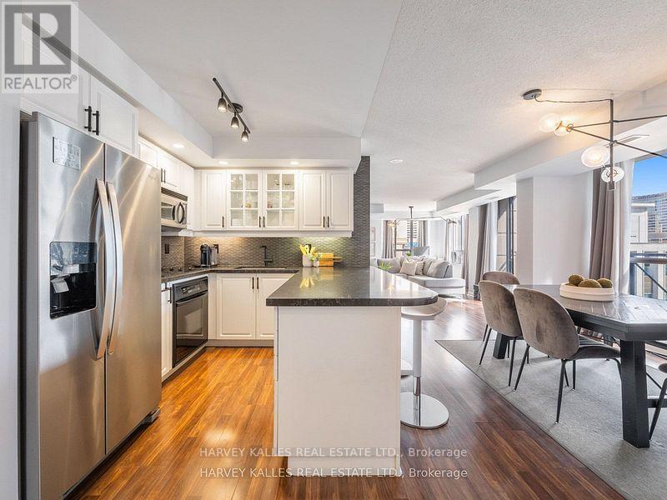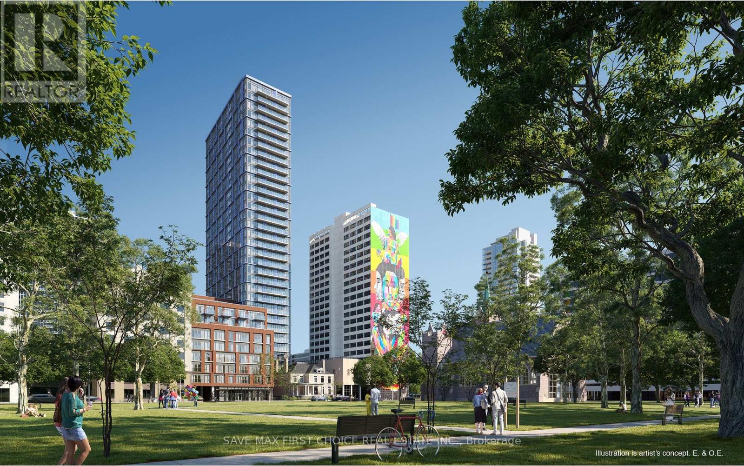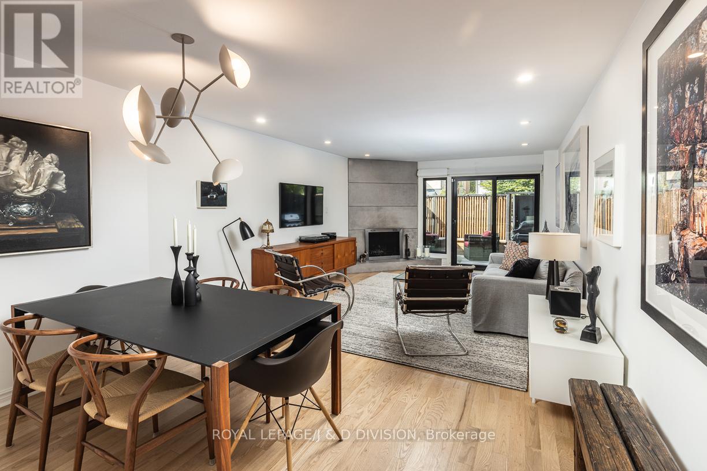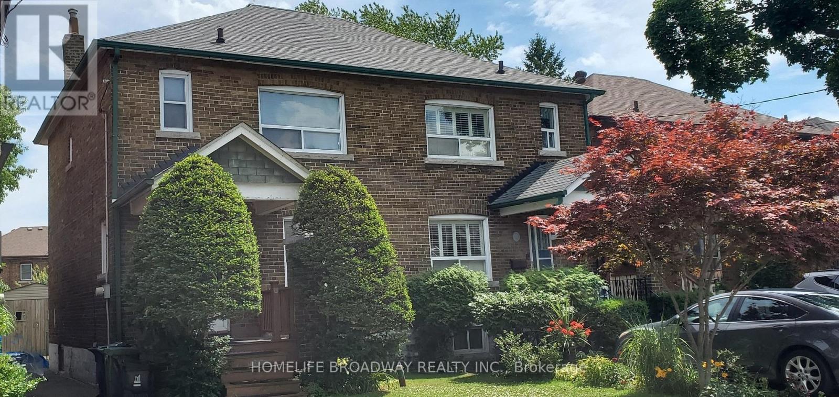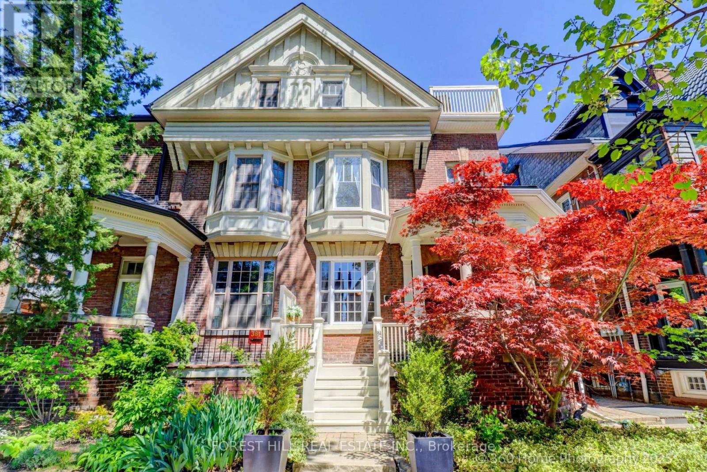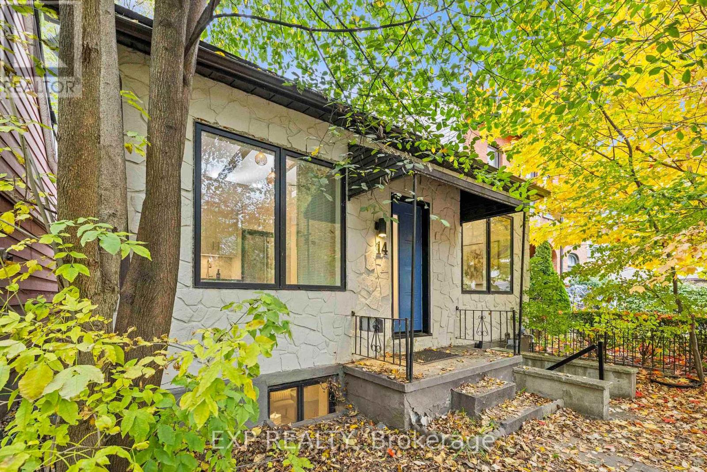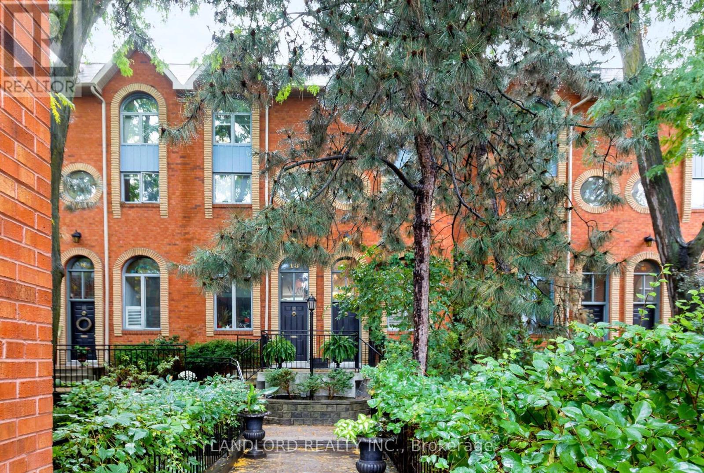- Houseful
- ON
- Toronto
- Cabbagetown
- 40 Geneva Ave
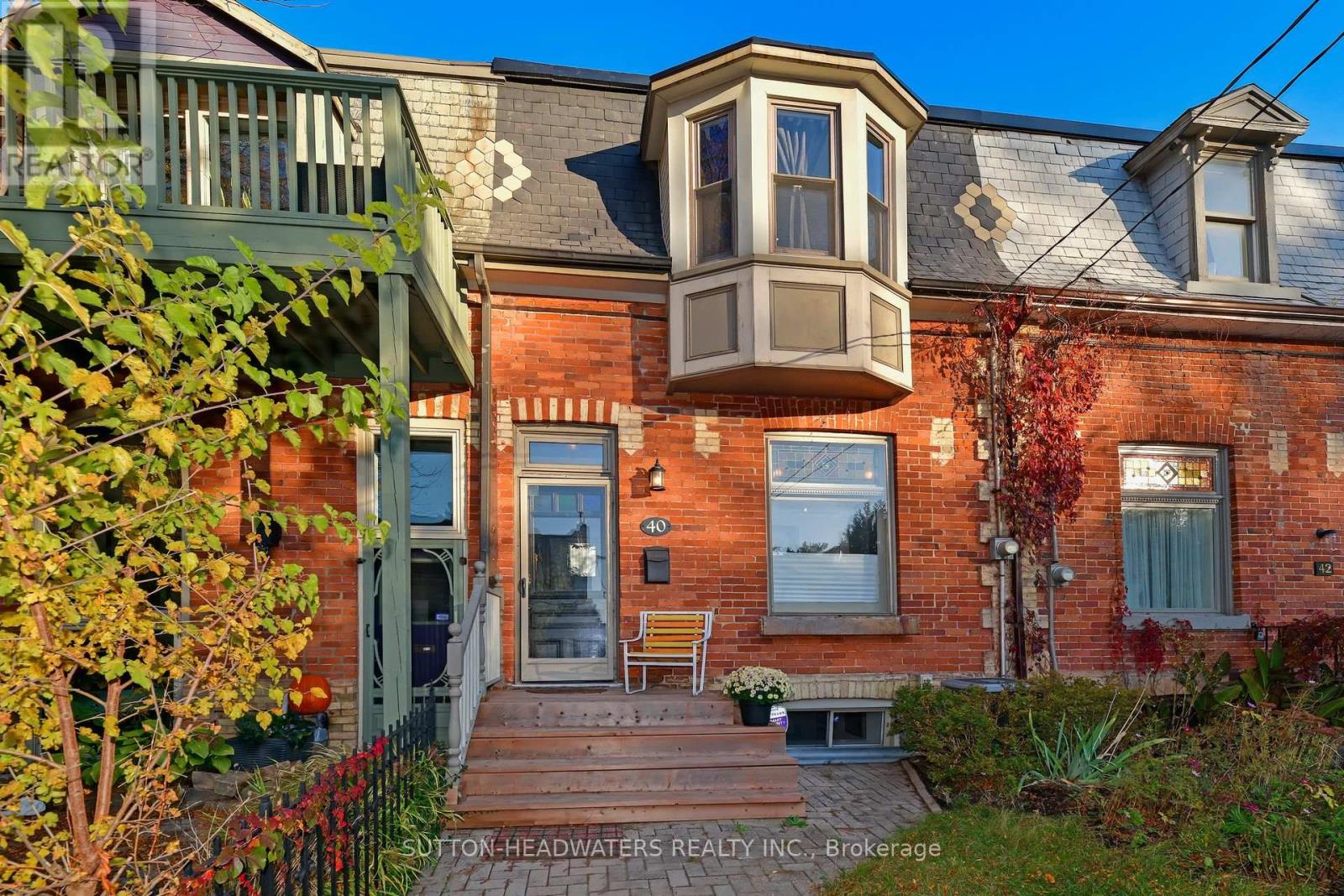
Highlights
Description
- Time on Housefulnew 12 hours
- Property typeSingle family
- Neighbourhood
- Median school Score
- Mortgage payment
Welcome to Cabbagetown!! Nestled in the heart of Toronto's historic Cabbagetown neighborhood this Victorian 1410sqft home has been stunningly finished. Elegant, Sophisticated, Handsome, Stylish Contemporary and Architect designed, these are just some of the descriptors that come to mind when walking through this home. It has it all and will allow you to furnish with a broad array of decor styles. Recently renovated, this stunner includes 3 3pc bathrooms, roof top deck with hatch, outdoor kitchen, granite counter tops, gas Jenn Air stove, forced air gas, electric fireplace, central humidification and UV filtering. Tastefully decorated inside and out offering an amazing flag stone patio off the kitchen leading to your parking spot outside the gated/fenced property. The kitchen and dining room is perfect for entertaining larger groups. Currently 2 generous sized bedrooms one with an ensuite. If needed, 2 additional bedrooms may be added by converting the second floor office and the basement entertainment room. Riverdale Farm formally Toronto's zoo is just a stones throw away. Riverdale park is one of Toronto's largest off-leash parks boasting tobogganing, baseball, picnic shelter and a wading pool. Stroll through the tranquil weekly summer outdoor market or walk to the vibrant shops and eateries on Parliament and Carlton. The heart of the city Yonge Street is in walking distance as is a multitude of TTC routes and bike lanes. Your own private parking outside the backyard gate as well as permitted street parking gives you the flexibility to park multiple cars..The iconic tree-lined streets of Cabbagetown offers both Catholic and Public schools in short walking distances. Close to hospitals and easy DVP access. (id:63267)
Home overview
- Cooling Central air conditioning
- Heat source Natural gas
- Heat type Forced air
- Sewer/ septic Sanitary sewer
- # total stories 2
- # parking spaces 1
- # full baths 3
- # total bathrooms 3.0
- # of above grade bedrooms 3
- Flooring Hardwood, carpeted, ceramic
- Subdivision Cabbagetown-south st. james town
- Directions 2105795
- Lot size (acres) 0.0
- Listing # C12493114
- Property sub type Single family residence
- Status Active
- 2nd bedroom 3.46m X 2.06m
Level: 2nd - Primary bedroom 4.97m X 4.65m
Level: 2nd - Office 2.21m X 3.17m
Level: 2nd - Kitchen 3.43m X 4.93m
Level: Ground - Living room 4.93m X 3.94m
Level: Ground - Dining room 4.95m X 3.09m
Level: Ground - Laundry 2.37m X 2.99m
Level: Lower - Recreational room / games room 3.57m X 3.67m
Level: Lower
- Listing source url Https://www.realtor.ca/real-estate/29050196/40-geneva-avenue-toronto-cabbagetown-south-st-james-town-cabbagetown-south-st-james-town
- Listing type identifier Idx

$-3,867
/ Month

