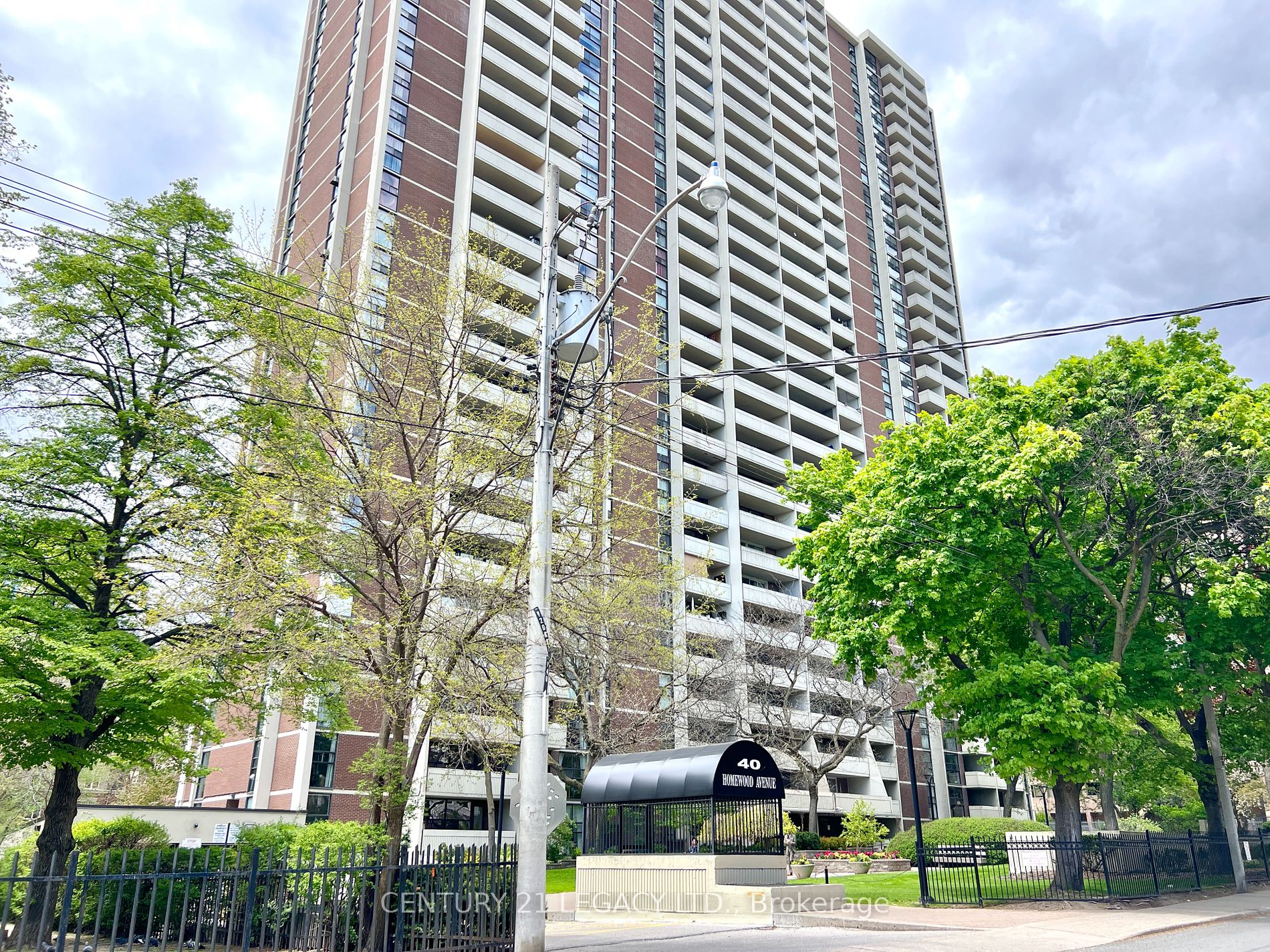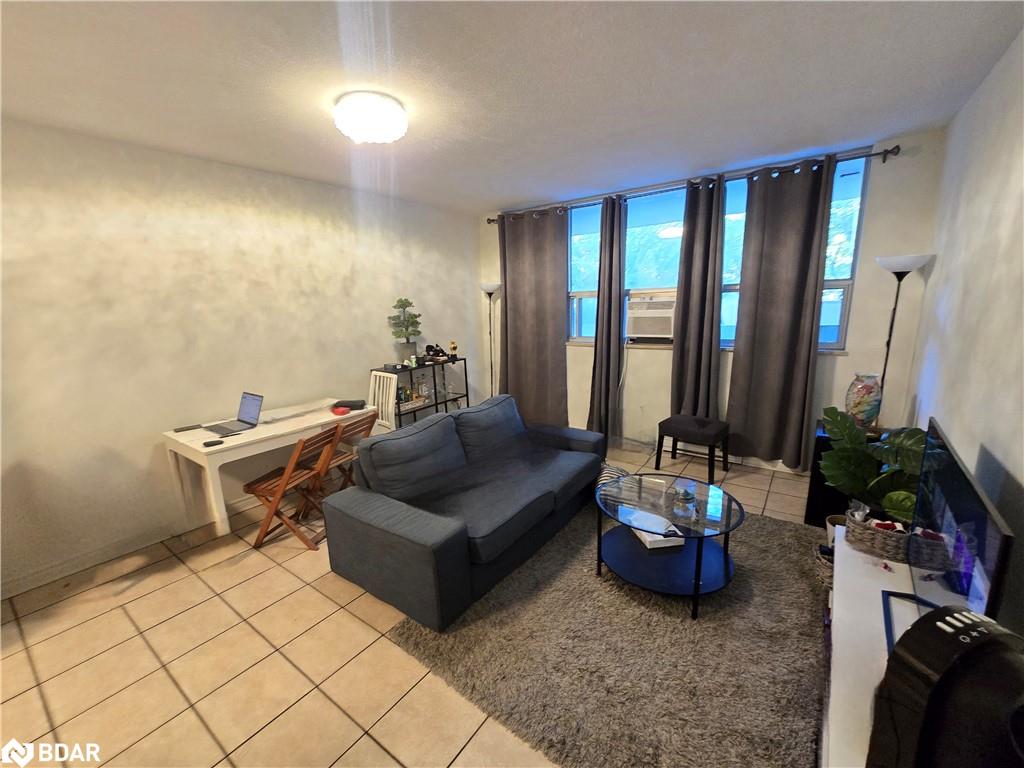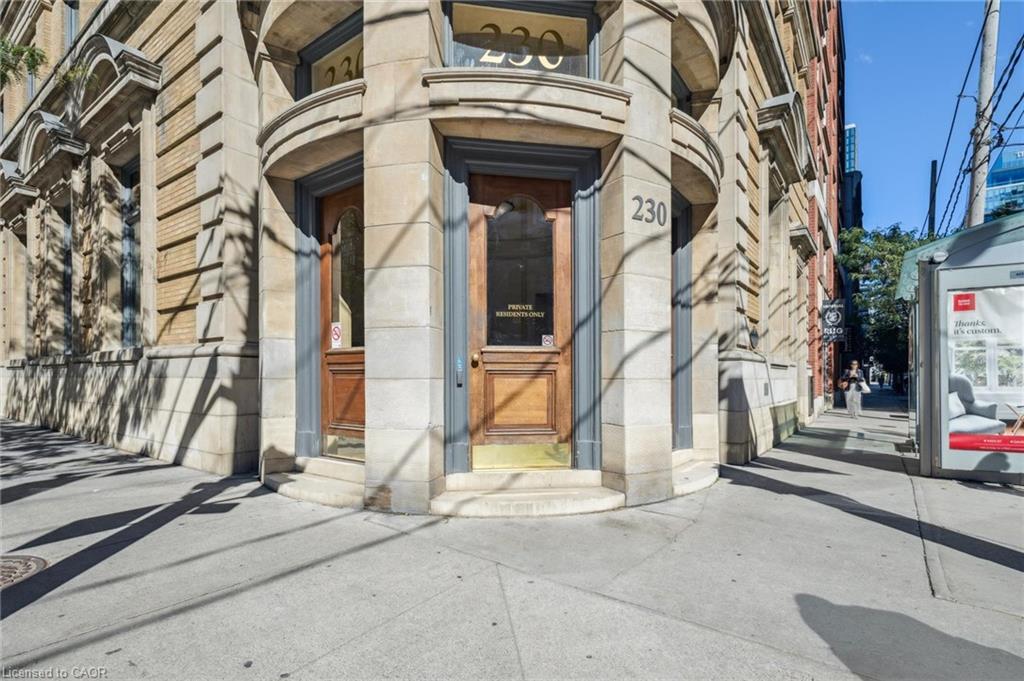- Houseful
- ON
- Toronto
- Upper Jarvis
- 40 Homewood Ave #2204

Highlights
Description
- Home value ($/Sqft)$707/Sqft
- Time on Houseful494 days
- Property typeCondo apartment
- StyleApartment
- Neighbourhood
- CommunityCabbagetown-south St. James Town
- Median school Score
- Mortgage payment
Welcome to 40 Homewood Avenue, this property is located in the heart of Toronto just off of Jarvis & is nearby Toronto Metropolitan University. This 22nd floor unit boasts one bedroom and one bathroom. Upon entry, you are welcomed with a spacious living room with tons of natural light along with large windows. The kitchen and dining area provide an open concept layout with re-painted cabinets, new countertops, and new double sink. The main bedroom of this unit is above-average in size - providing tons of space and flexibility. With a fully renovated 3-piece bathroom, one may notice the new vanity, flooring, and fixtures. Overall, this unit has been freshly painted and renovating including new flooring throughout, kitchen and bathroom renovations, and located in a central location. One may also enjoy the building amenities including a spacious gym, large pool, sauna, BBQ patio, and complimentary underground visitor parking.
Home overview
- Cooling Window unit
- Heat source Electric
- Heat type Radiant
- Construction materials Brick
- Exterior features Open
- Garage features Underground
- Has basement (y/n) Yes
- Parking desc None
- # full baths 1
- # total bathrooms 1.0
- # of above grade bedrooms 1
- Family room available No
- Community Cabbagetown-south st. james town
- Area Toronto
- Exposure E
- Approx square feet (range) 600.0.minimum - 600.0.maximum
- Basement information None
- Mls® # C8436164
- Property sub type Apartment
- Status Active
- Storage unit (locker) None
- Tax year 2024
- Type 1 washroom Numpcs 3
Level: Main - Living room 7.55m X 3.68m
Level: Flat - Dining room 2.34m X 2.43m
Level: Flat - 5.09m X 3.1m
Level: Flat
- Listing type identifier Idx

$-476
/ Month



