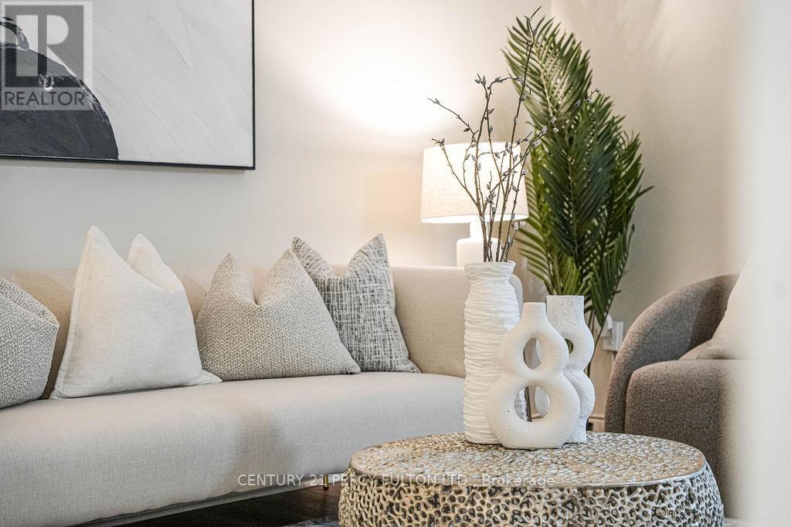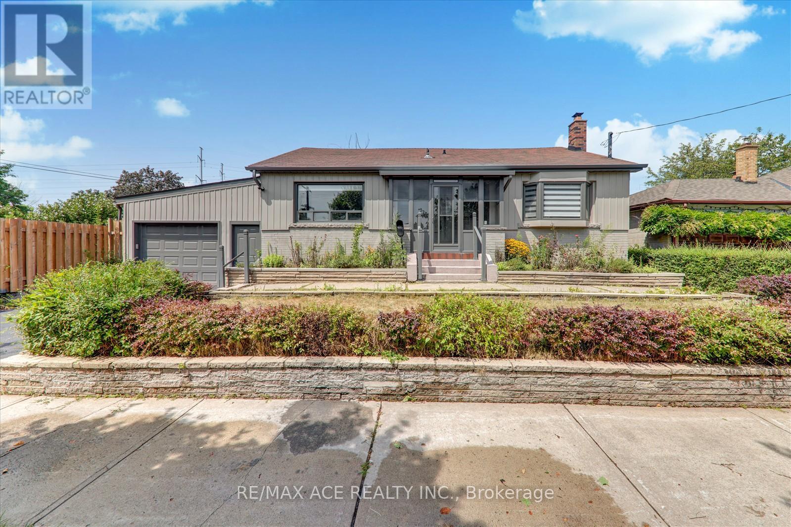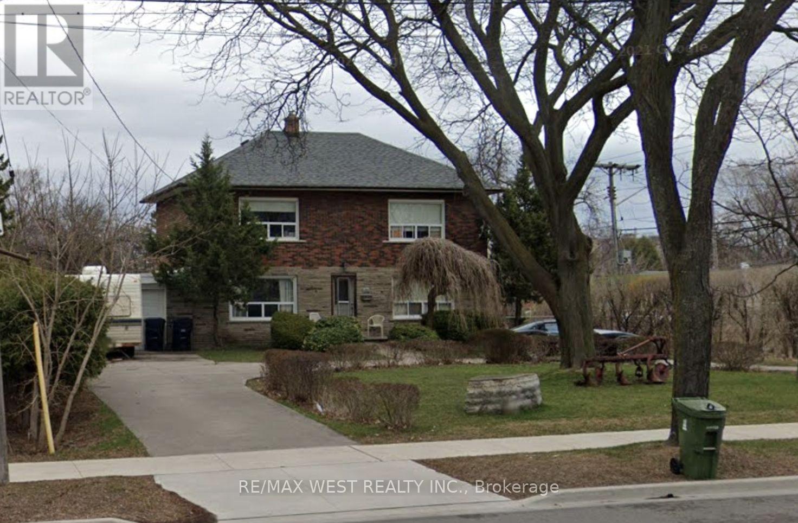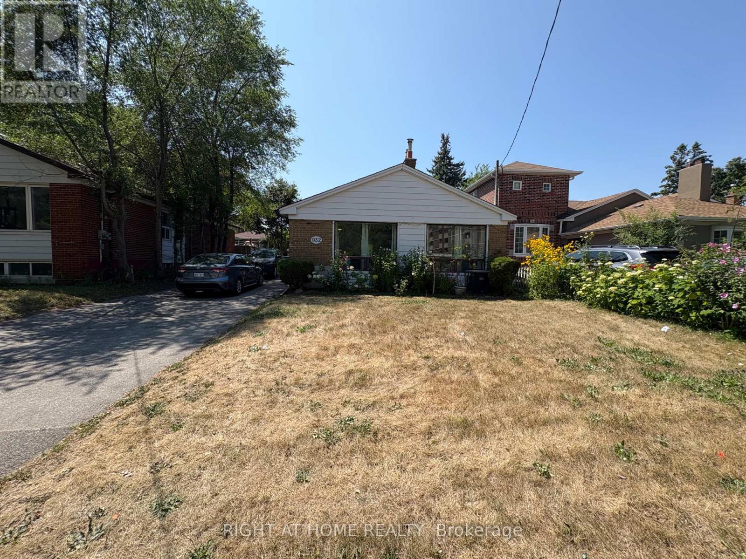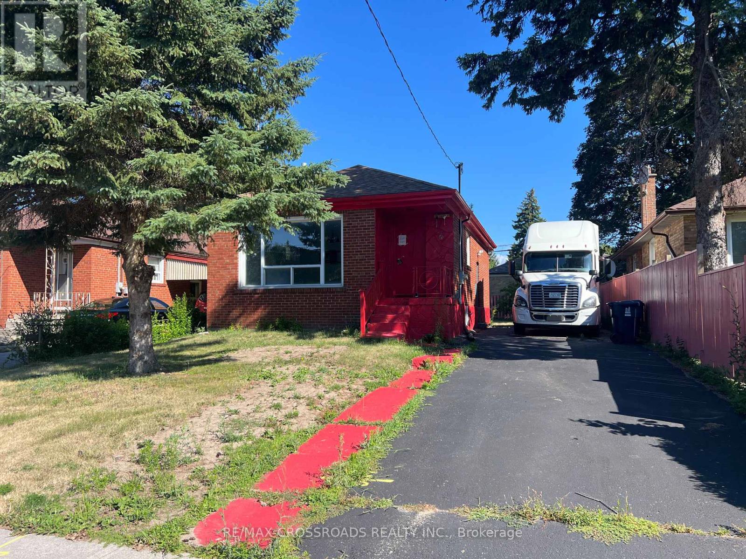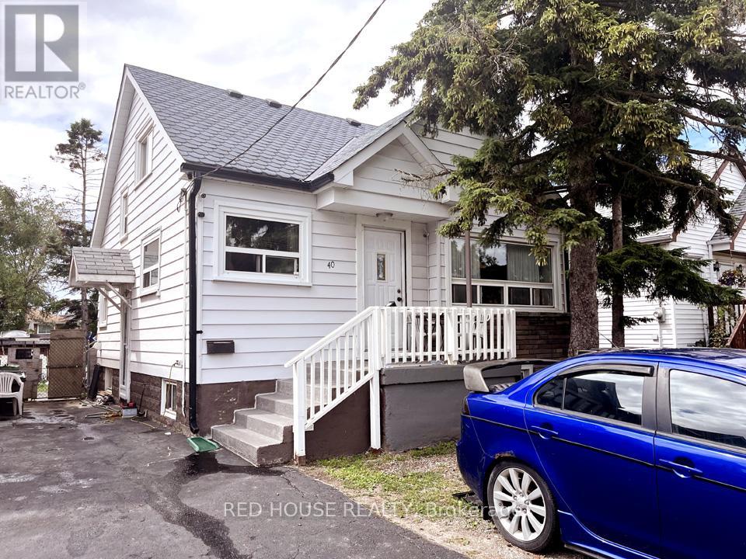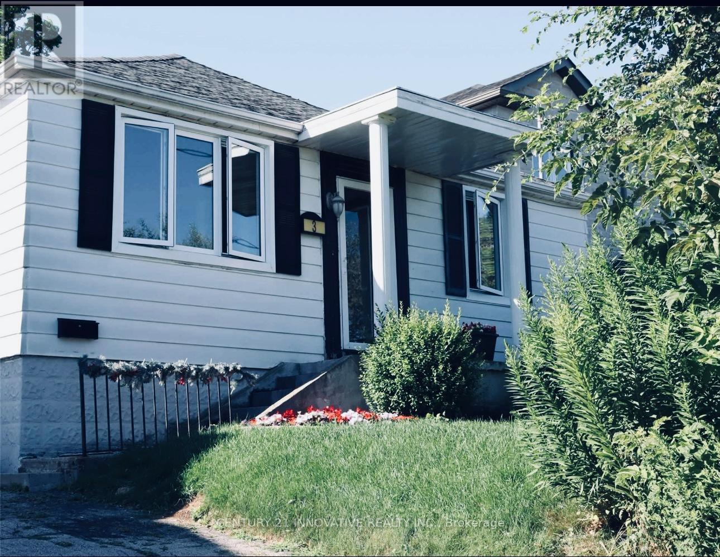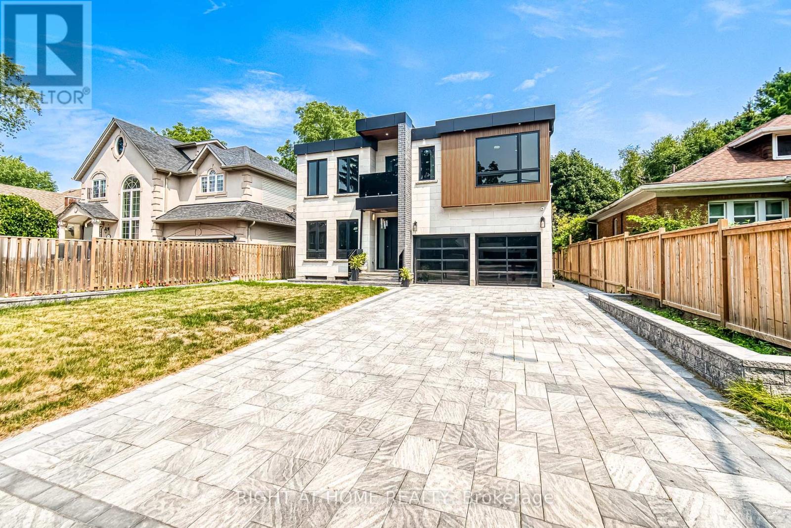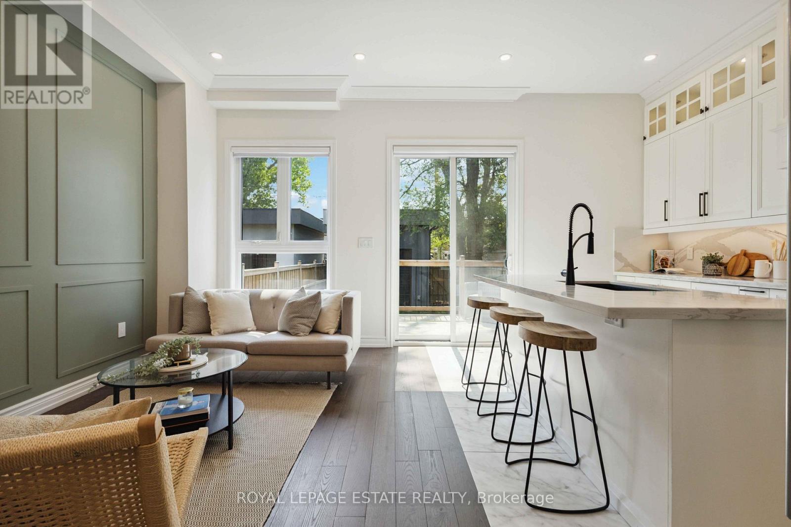- Houseful
- ON
- Toronto
- Scarborough Junction
- 40 Lombardy Cres
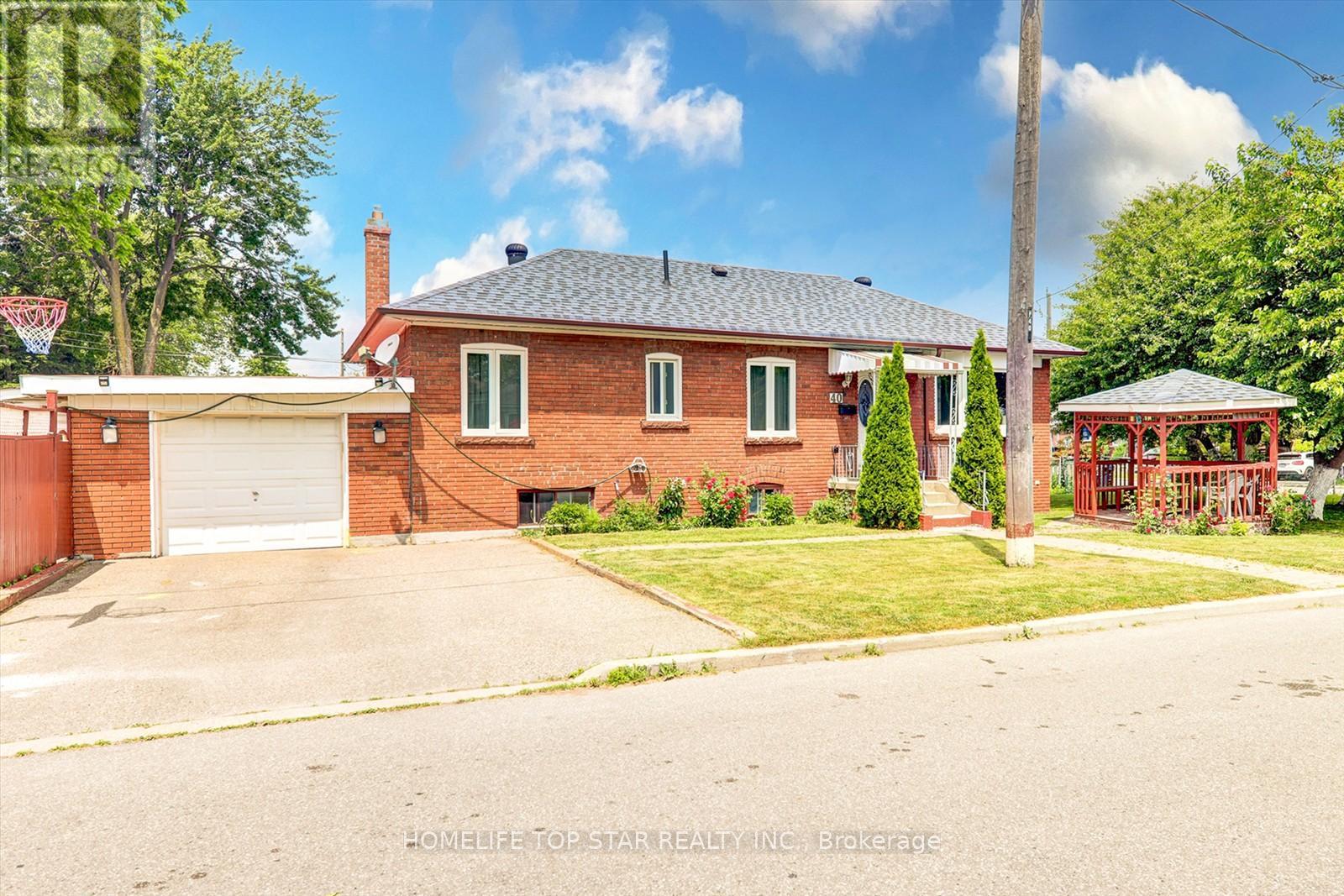
Highlights
Description
- Time on Housefulnew 3 hours
- Property typeSingle family
- StyleBungalow
- Neighbourhood
- Median school Score
- Mortgage payment
Welcome to In High Demand "Kennedy Park" Neighborhood at Scarborough. Quiet and Beautiful Community Close To High Demand High School - R.H. King Academy, Kennedy & Warden Subway station and Go Train Station. A Premium Corner Lot Charming Home with 3+3 Bedrooms Solid Brick Bungalow. Separate Entrance Basement with 3 Bedroom + 2 Full Bathroom, Huge potential income property. Main Floor Kitchen Granite counter Top, Eat-in-kitchen and newly renovated in 2025. Tank less Water Heater (2024). Windows changed in 2018. Extra Air Conditioner in Living Room. Hardwood Floors & Ceramics On Main Floor. Crown Molding, Two Fenced Yards, Garden Shed & Gazebo and Double Wide Driveway. A Rare Chance To Own A Property That Is Both A Gorgeous Home And A Massive Income Generator. Don't Miss This Home! (id:63267)
Home overview
- Cooling Central air conditioning
- Heat source Natural gas
- Heat type Forced air
- Sewer/ septic Sanitary sewer
- # total stories 1
- # parking spaces 3
- Has garage (y/n) Yes
- # full baths 3
- # total bathrooms 3.0
- # of above grade bedrooms 6
- Flooring Hardwood, ceramic, laminate
- Subdivision Kennedy park
- Lot size (acres) 0.0
- Listing # E12384140
- Property sub type Single family residence
- Status Active
- Bedroom 3.55m X 3.33m
Level: Basement - Laundry Measurements not available
Level: Basement - Kitchen 3.3m X 2.56m
Level: Basement - Bedroom 4.9m X 3.34m
Level: Basement - Bedroom 4.54m X 3.33m
Level: Basement - 2nd bedroom 3.1m X 3.2m
Level: Main - Kitchen 4.17m X 2.69m
Level: Main - 3rd bedroom 2.52m X 2.45m
Level: Main - Dining room 10.99m X 3.34m
Level: Main - Primary bedroom 3.6m X 3.14m
Level: Main - Living room 6.3m X 3.34m
Level: Main
- Listing source url Https://www.realtor.ca/real-estate/28820894/40-lombardy-crescent-toronto-kennedy-park-kennedy-park
- Listing type identifier Idx

$-2,480
/ Month

