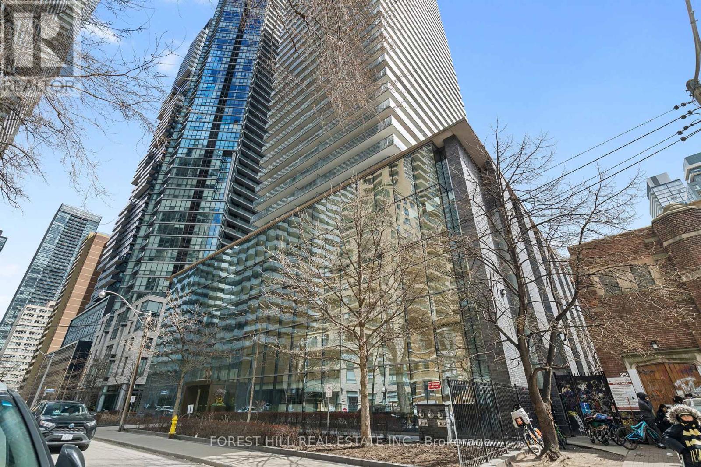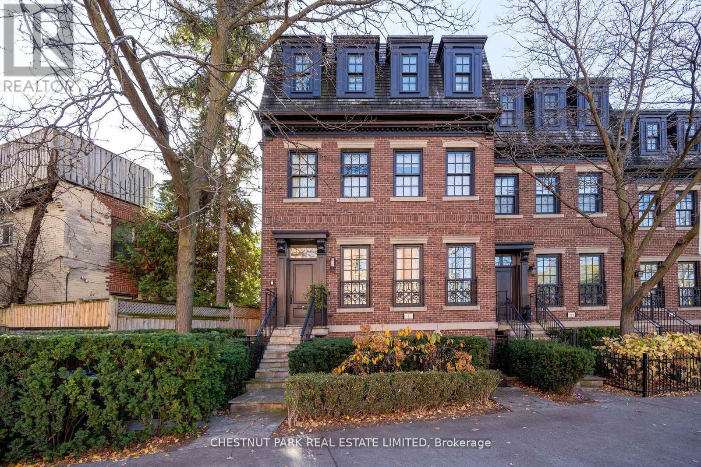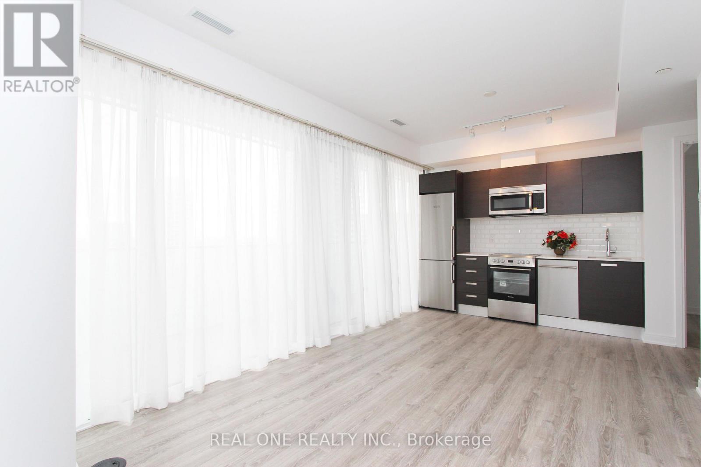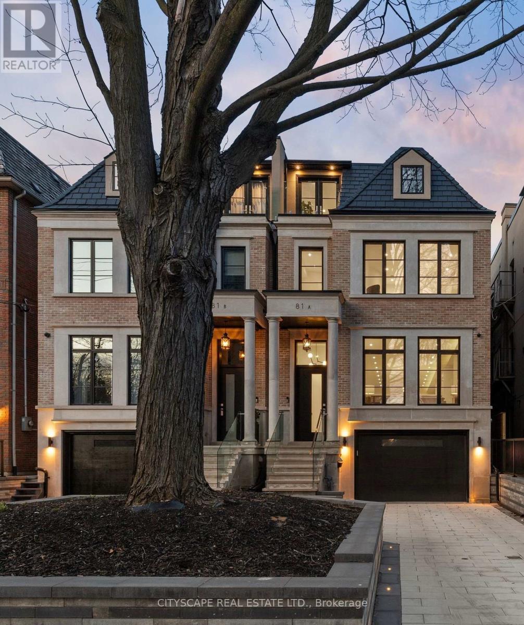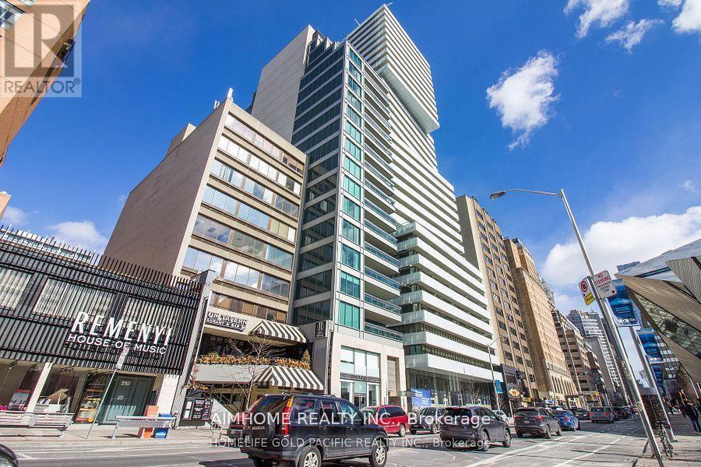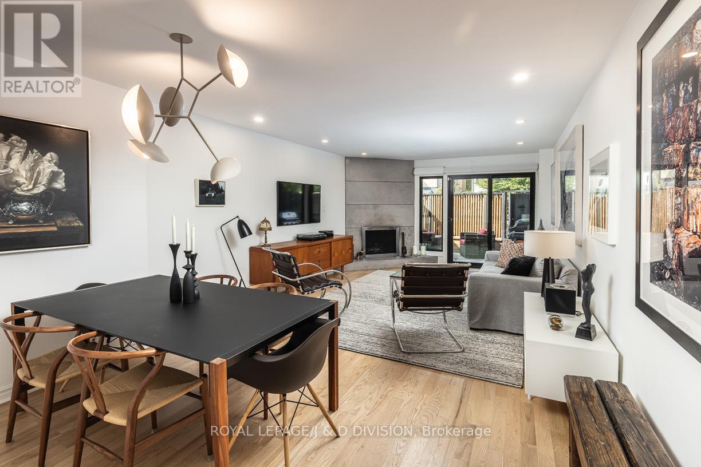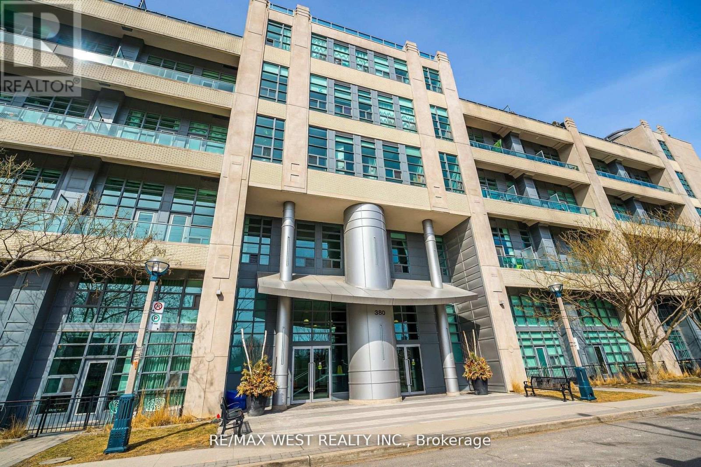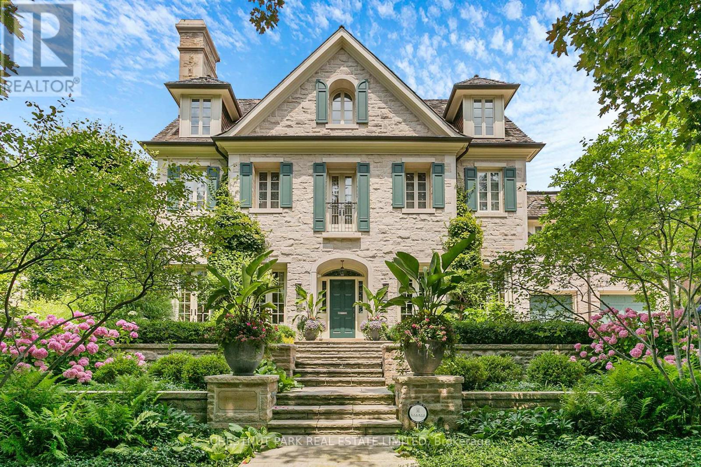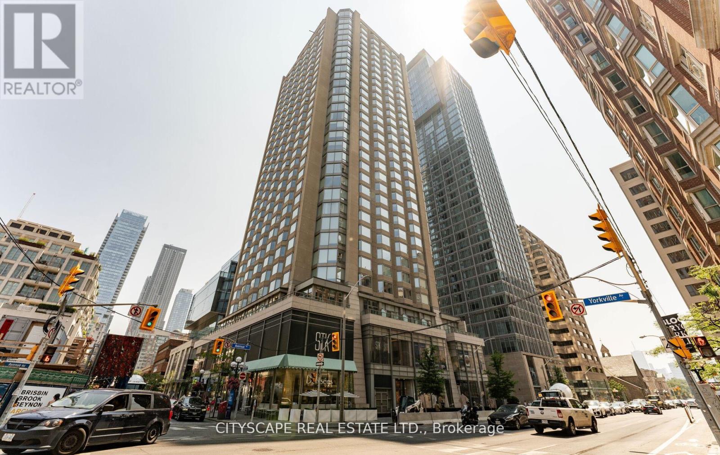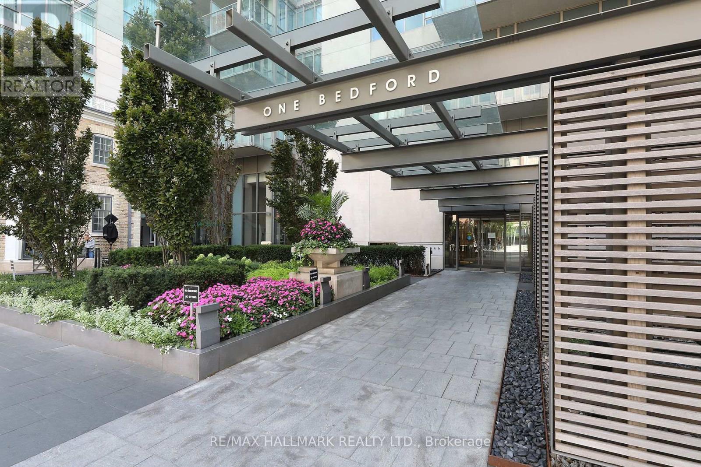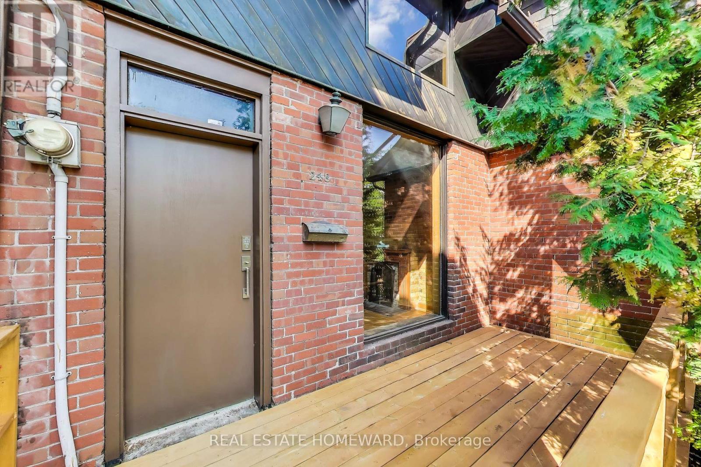- Houseful
- ON
- Toronto
- Summerhill
- 40 Summerhill Gdns
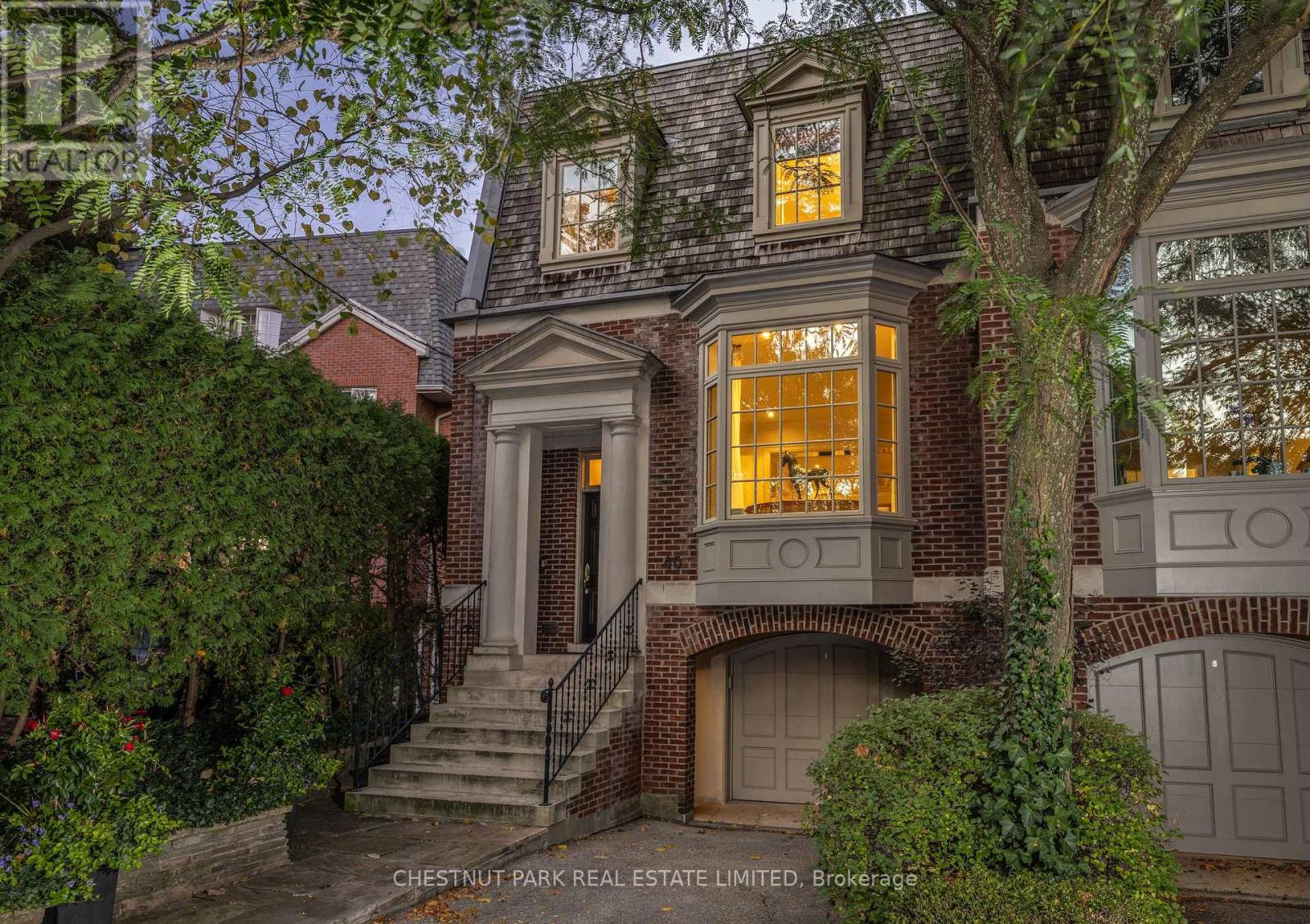
Highlights
Description
- Time on Houseful46 days
- Property typeSingle family
- Neighbourhood
- Median school Score
- Mortgage payment
Sophisticated 3+2 bedroom, 5 bathroom home in the coveted Summerhill & Yonge neighbourhood. This architecturally striking residence showcases refined craftsmanship, natural light, and elegant design throughout. The uninterrupted elegance of the main floor features spacious living, dining, and family areas, with a gas fireplace as a warm focal point. The kitchen is equipped with stainless steel appliances and sleek finishes ideal for everyday living and entertaining. All other rooms are thoughtfully distributed across multiple levels, offering space and privacy. Highlights include a stunning home office with a picture window overlooking the ravine, a luxurious primary suite with a 6-piece ensuite, a custom gym, and a stylish mudroom. A large entertaining deck with peaceful ravine views. Parking for 3 (1-car garage + 2 spaces). Just steps to TTC, shops, and top restaurants, this is refined city living at its best. (id:63267)
Home overview
- Cooling Central air conditioning
- Heat source Natural gas
- Heat type Forced air
- Sewer/ septic Sanitary sewer
- # total stories 3
- # parking spaces 3
- Has garage (y/n) Yes
- # full baths 3
- # half baths 2
- # total bathrooms 5.0
- # of above grade bedrooms 5
- Flooring Hardwood, carpeted, tile
- Subdivision Rosedale-moore park
- Directions 1421993
- Lot size (acres) 0.0
- Listing # C12391902
- Property sub type Single family residence
- Status Active
- 2nd bedroom 3.08m X 3.05m
Level: 2nd - 3rd bedroom 3.41m X 2.77m
Level: 2nd - Primary bedroom 4.81m X 4.45m
Level: 2nd - Bathroom Measurements not available
Level: Lower - Media room Measurements not available
Level: Lower - Office Measurements not available
Level: Lower - 4th bedroom Measurements not available
Level: Lower - Exercise room Measurements not available
Level: Lower - Workshop Measurements not available
Level: Lower - Mudroom Measurements not available
Level: Lower - Utility Measurements not available
Level: Lower - Kitchen 4.2m X 3.05m
Level: Main - Bathroom Measurements not available
Level: Main - Family room 4.51m X 4.2m
Level: Main - Dining room 3.96m X 3.38m
Level: Main - Living room 4.51m X 3.96m
Level: Main
- Listing source url Https://www.realtor.ca/real-estate/28837194/40-summerhill-gardens-toronto-rosedale-moore-park-rosedale-moore-park
- Listing type identifier Idx

$-12,253
/ Month

