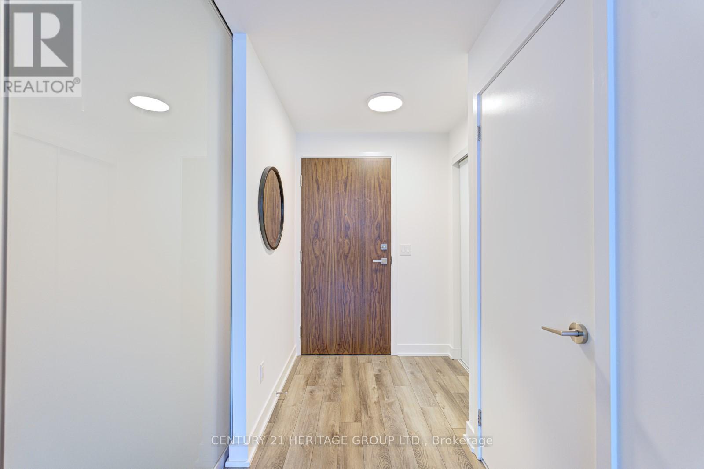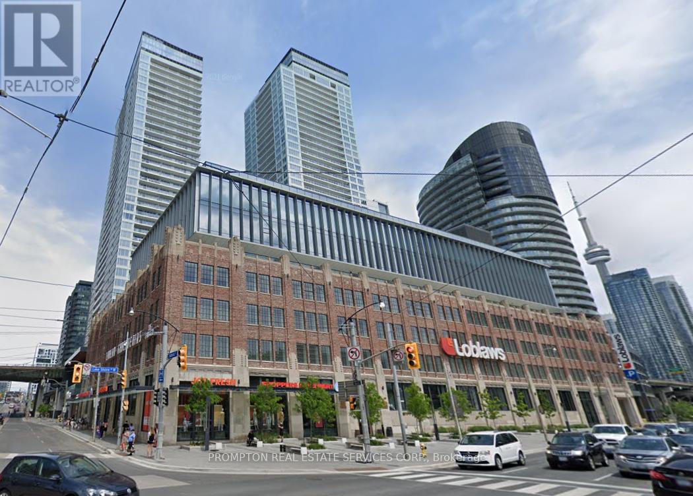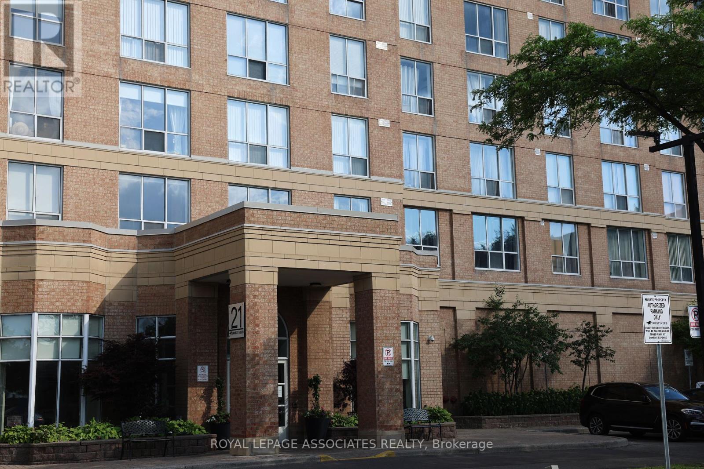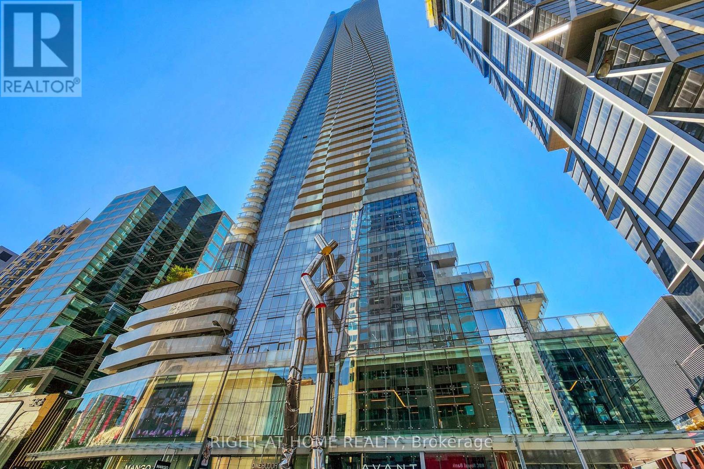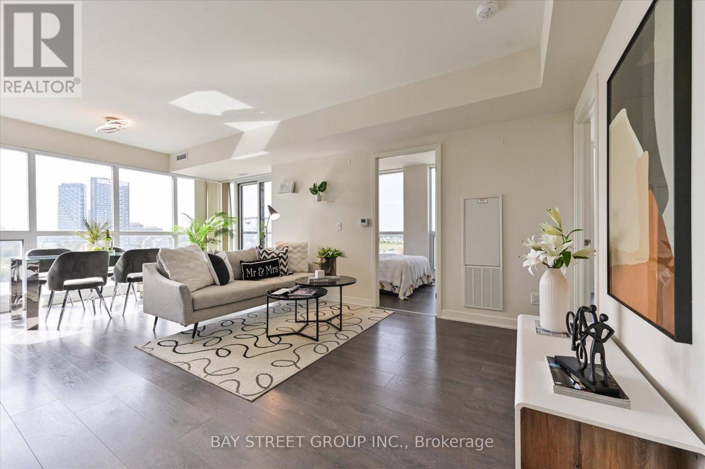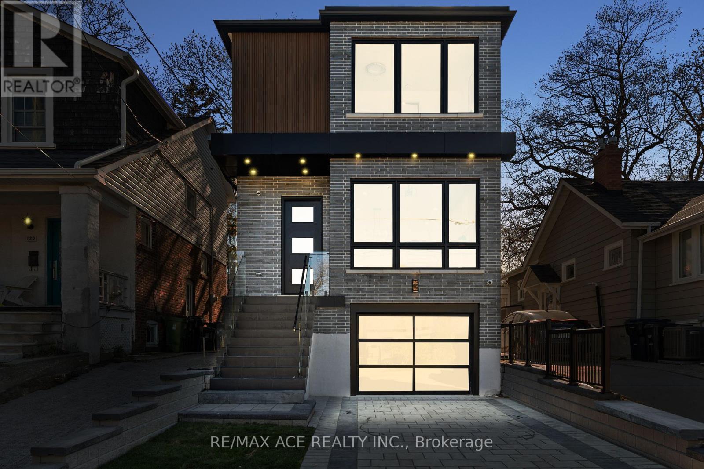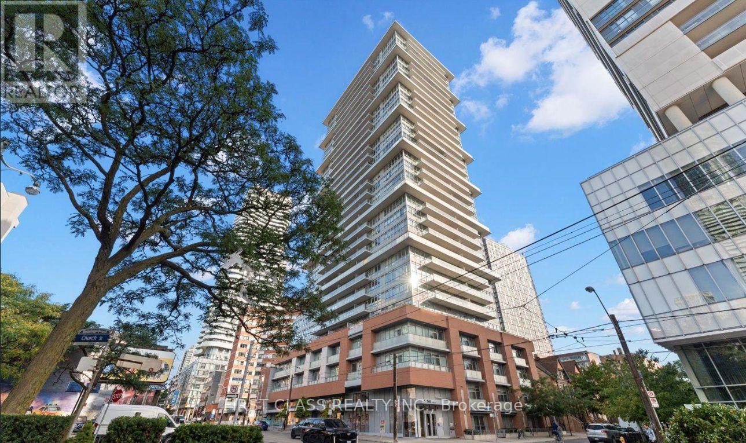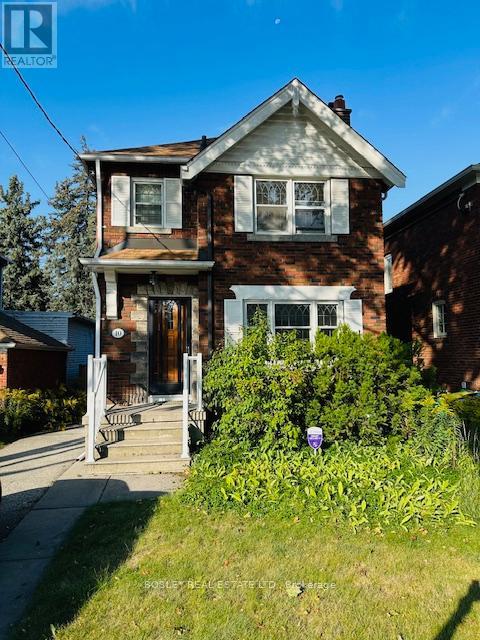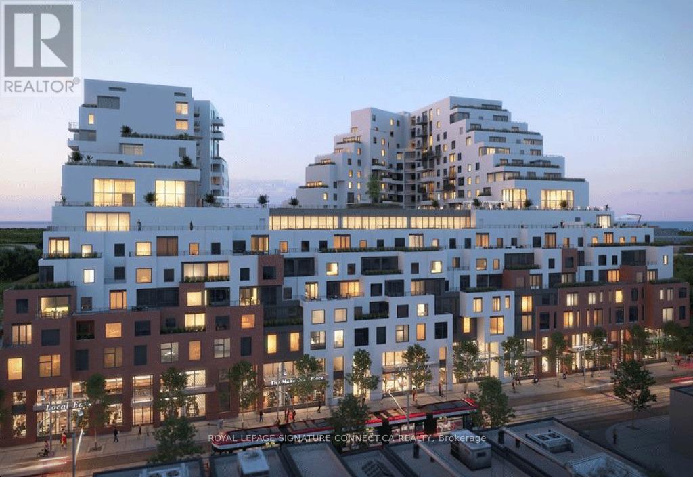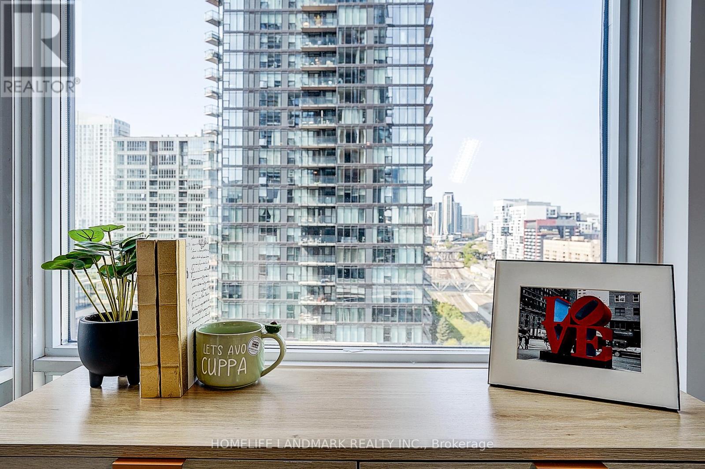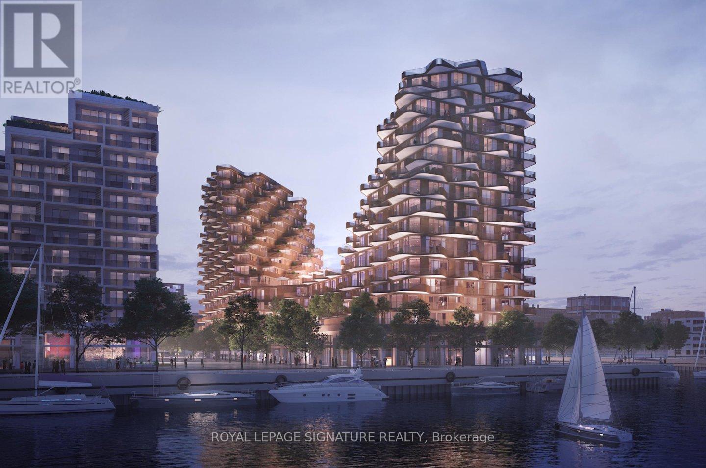- Houseful
- ON
- Toronto
- Leslieville
- 400 245 Carlaw Ave
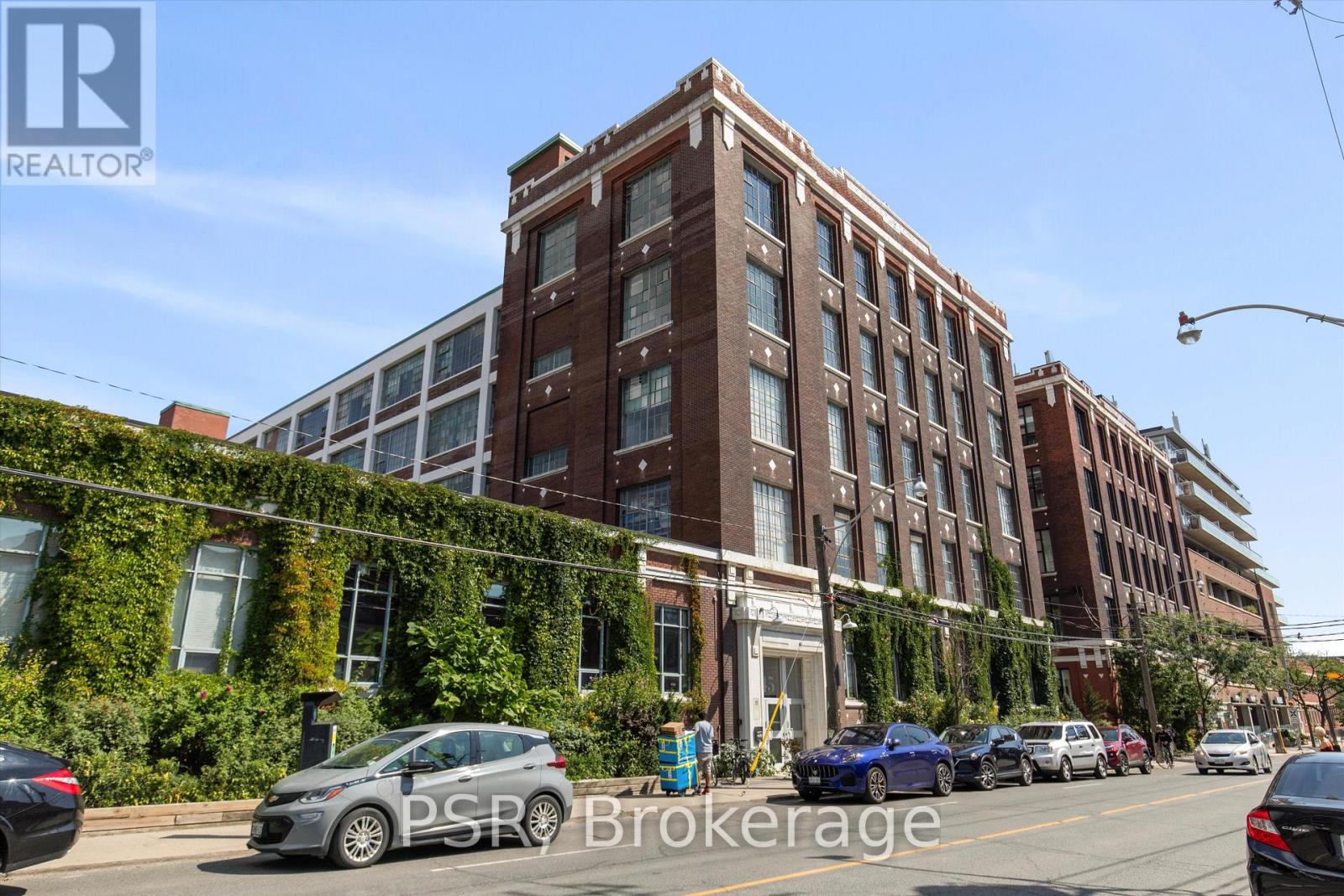
Highlights
Description
- Time on Housefulnew 23 hours
- Property typeSingle family
- StyleLoft
- Neighbourhood
- Median school Score
- Mortgage payment
Stunning and rare 1,166 sq ft corner loft at the iconic Wrigley Lofts captures the best of authentic industrial design and modern living, with soaring 13'5" ceilings, original fluted mushroom columns, polished concrete floors and three walls of steel warehouse windows that flood the space with light and showcase permanently unobstructed west-facing skyline and sunset views. A chefs kitchen with stainless steel appliances, stone countertops and an ensuite washer/dryer adds convenience, while roller blinds provide a sleek finishing touch. Originally the Wrigley Chewing Gum factory (built 1916 converted in 1998), the heritage-registered building retains its character with a marble-clad lobby, preserved industrial details and three elevators including two oversized freight. Commercial live/work zoning offers endless flexibility-ideal for those seeking a dramatic private residence, creative studio, gallery space, or even an office making this loft as versatile as it is beautiful. With parking included and a coveted Leslieville location just steps to Queen Streets shops, cafés, restaurants, parks, TTC streetcar and the upcoming Ontario Line, this loft is as practical as it is iconic. (id:63267)
Home overview
- Heat source Natural gas
- Heat type Radiant heat
- # parking spaces 1
- # full baths 1
- # total bathrooms 1.0
- # of above grade bedrooms 1
- Flooring Concrete, tile
- Community features Pet restrictions
- Subdivision South riverdale
- Lot size (acres) 0.0
- Listing # E12399753
- Property sub type Single family residence
- Status Active
- Bedroom 3.99m X 3.89m
Level: Main - Kitchen 3.96m X 2.18m
Level: Main - Den 2.82m X 2.11m
Level: Main - Bathroom Measurements not available
Level: Main - Living room 5.84m X 5.11m
Level: Main - Dining room 4.37m X 2.97m
Level: Main - Foyer 3.66m X 3.07m
Level: Main
- Listing source url Https://www.realtor.ca/real-estate/28854501/400-245-carlaw-avenue-toronto-south-riverdale-south-riverdale
- Listing type identifier Idx

$-2,087
/ Month

