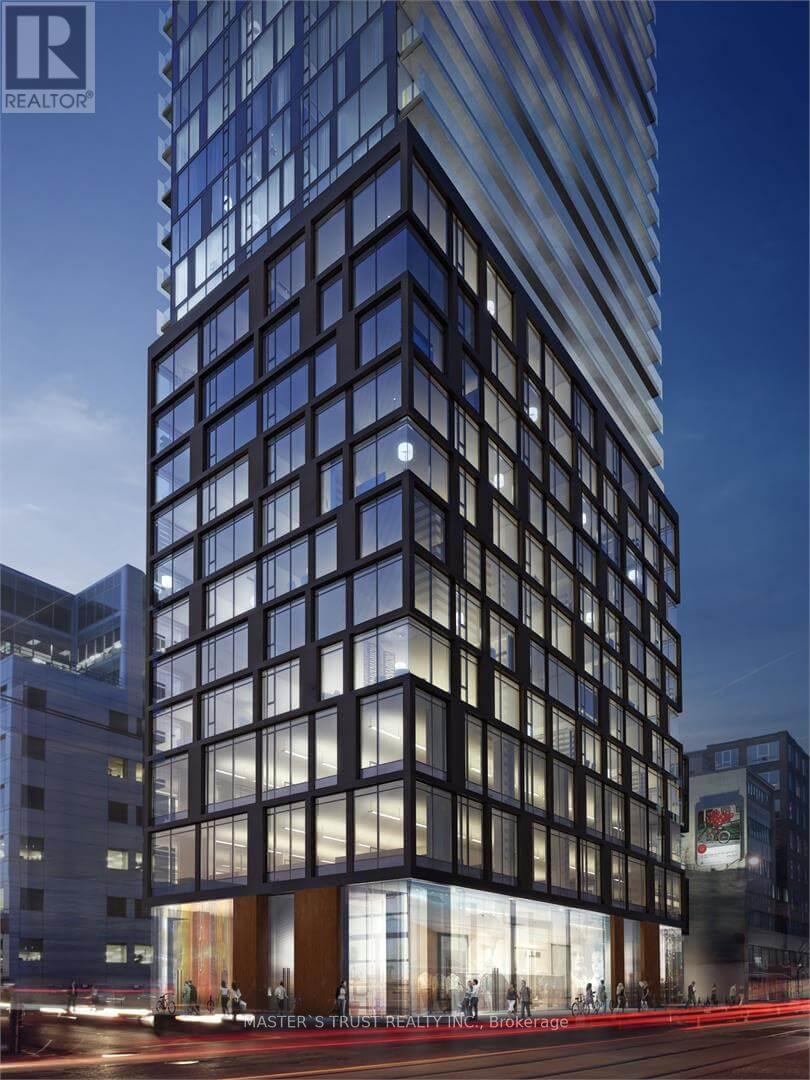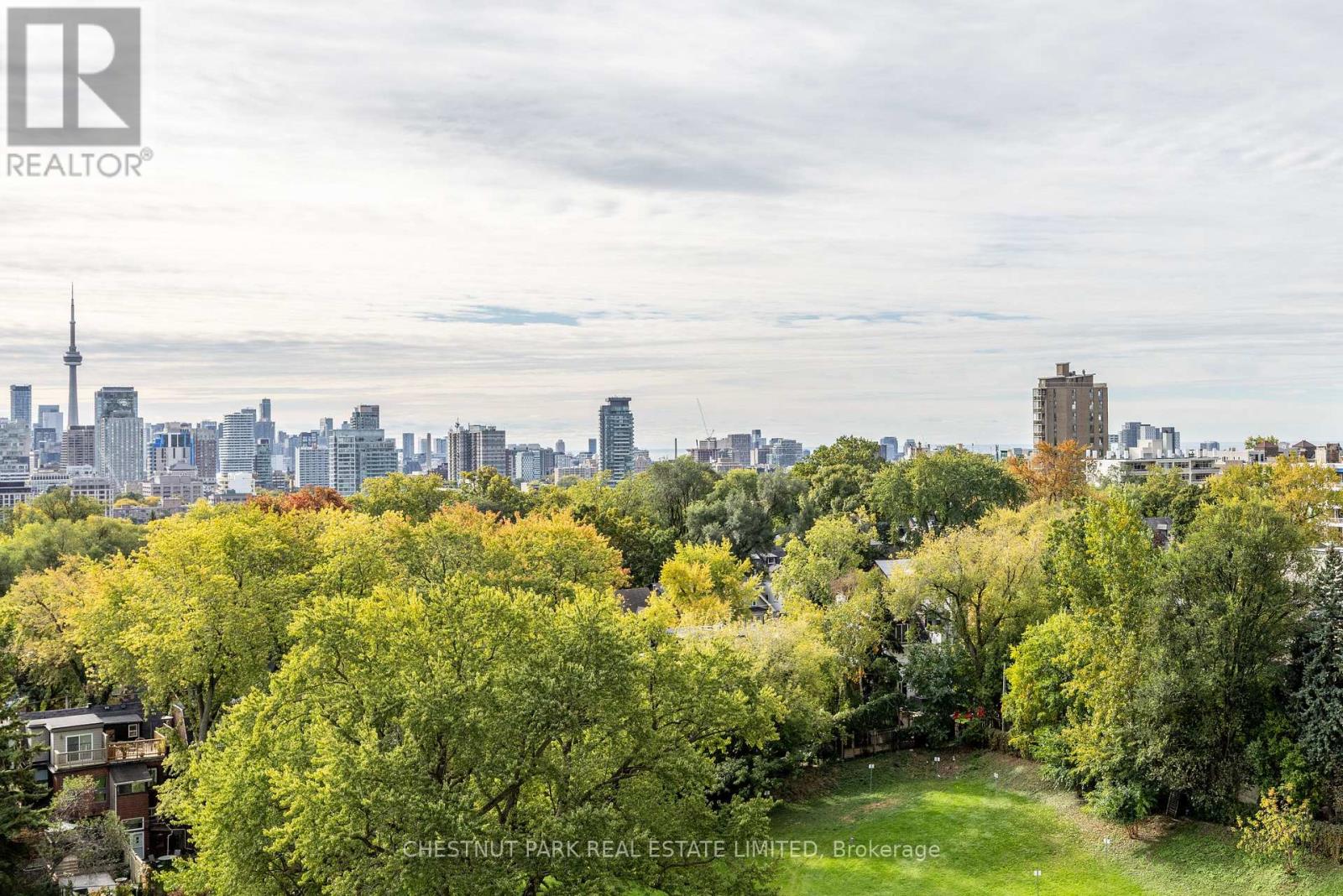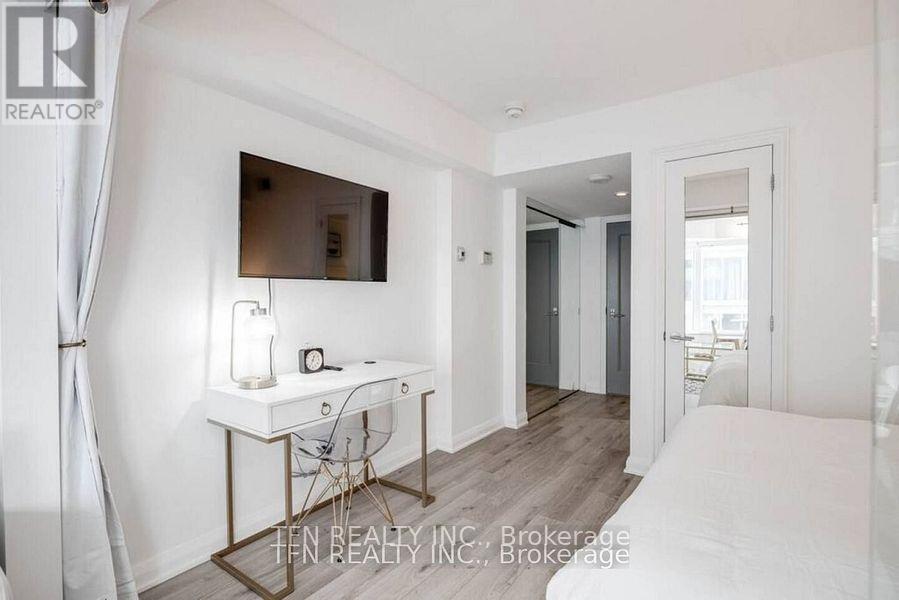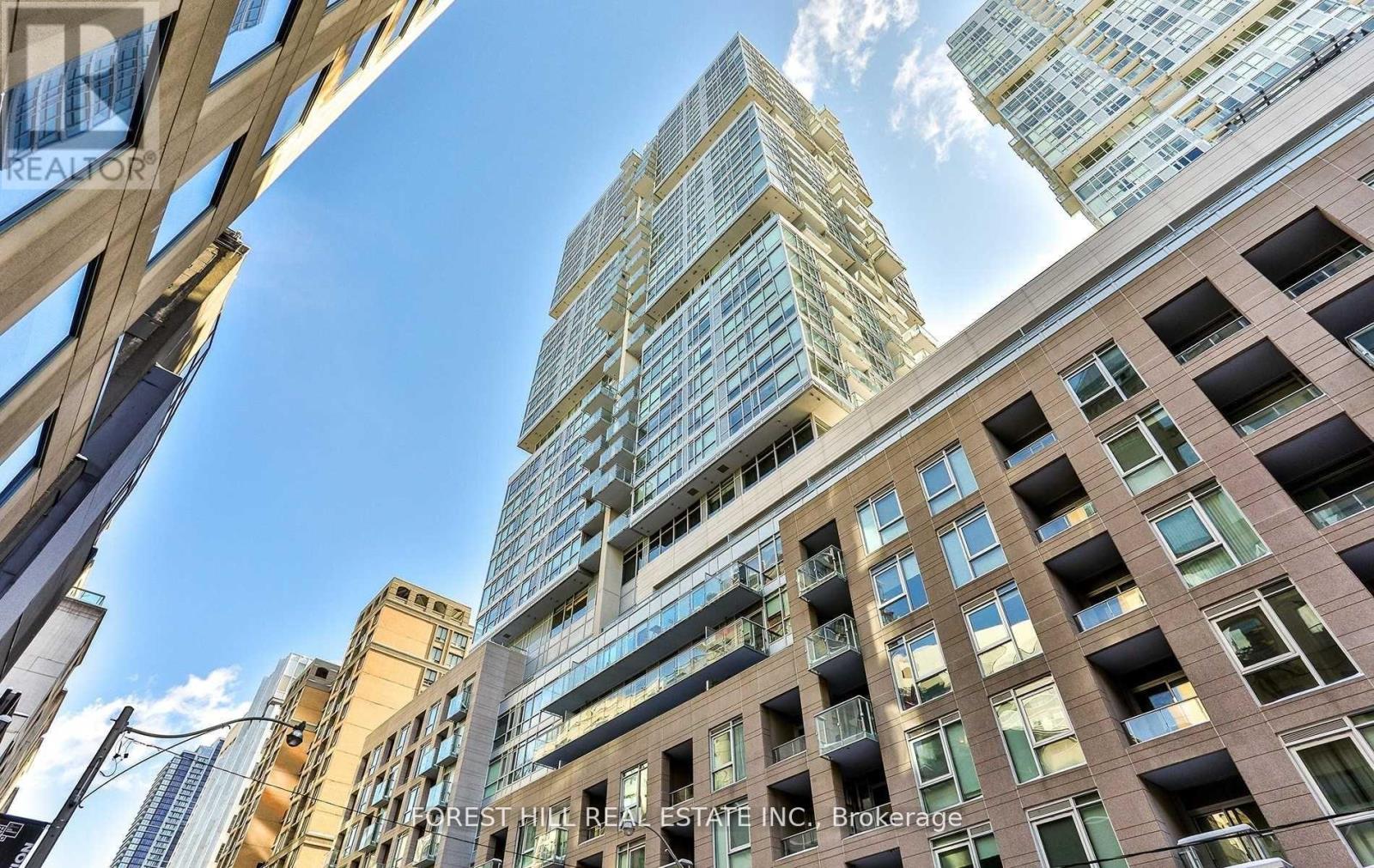- Houseful
- ON
- Toronto
- Bay Street Corridor
- 2103 1166 Bay St
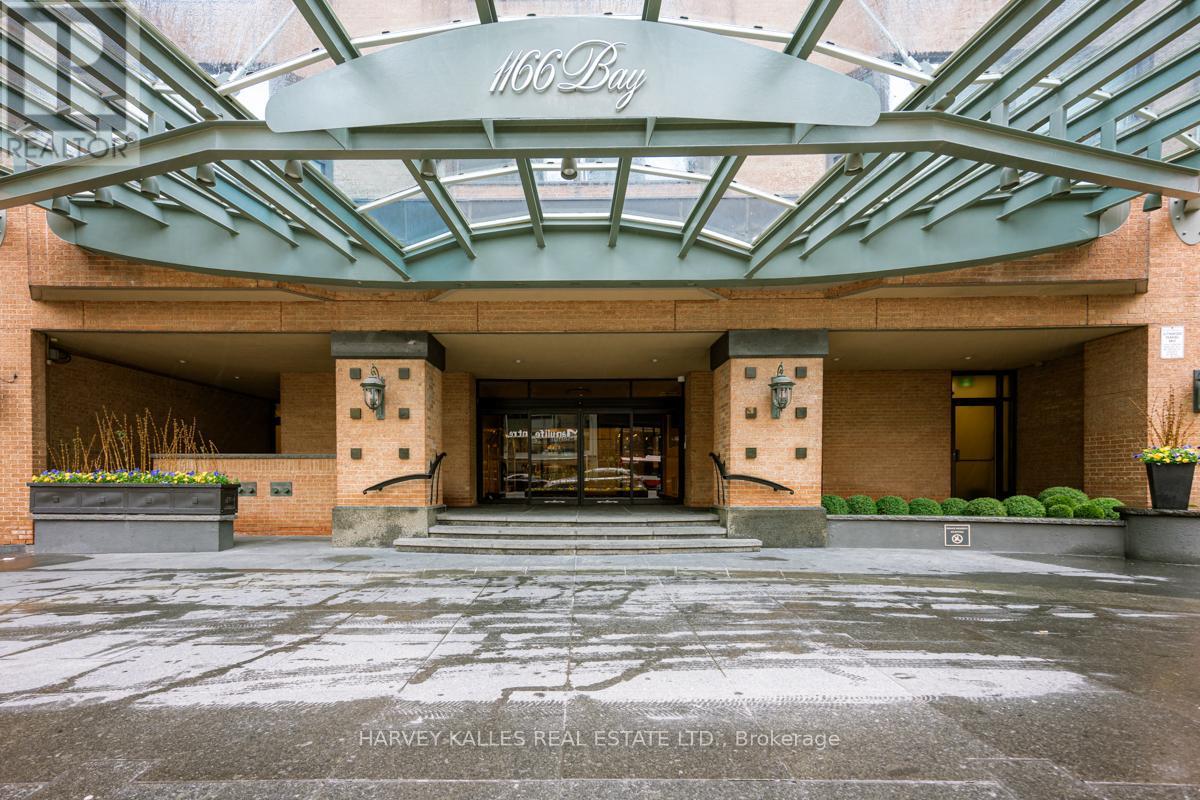
Highlights
This home is
120%
Time on Houseful
41 Days
School rated
6.9/10
Toronto
11.67%
Description
- Time on Houseful41 days
- Property typeSingle family
- Neighbourhood
- Median school Score
- Mortgage payment
One of Toronto's premier buildings in the Bloor Yorkville area. Upper floor overlooking Bay Street, bright and white, very spacious layout. outstanding services. Immaculately maintained. You will love living here. Concierge 24/7, valet parking. Indoor pool, outdoor patio (currently being renovated) Car wash & EV charger in the garage. Ensuite laundry room with washer & dryer. Extensive cupboards and storage. (id:63267)
Home overview
Amenities / Utilities
- Cooling Central air conditioning, air exchanger
- Heat source Electric
- Heat type Forced air
- Has pool (y/n) Yes
Exterior
- # parking spaces 2
- Has garage (y/n) Yes
Interior
- # full baths 2
- # total bathrooms 2.0
- # of above grade bedrooms 2
- Flooring Marble, parquet, hardwood, carpeted
Location
- Community features Pet restrictions
- Subdivision Bay street corridor
Overview
- Lot size (acres) 0.0
- Listing # C12232223
- Property sub type Single family residence
- Status Active
Rooms Information
metric
- Laundry 2.84m X 2.24m
Level: Flat - Primary bedroom 5.54m X 4.55m
Level: Flat - 2nd bedroom 4.9m X 3.28m
Level: Flat - Dining room 8.31m X 3.45m
Level: Flat - Foyer 3.61m X 2.41m
Level: Flat - Living room 5.44m X 4.7m
Level: Flat - Kitchen 5.15m X 3.13m
Level: Flat - Family room 5.39m X 3.17m
Level: Flat - Eating area 3.1m X 2.11m
Level: Flat
SOA_HOUSEKEEPING_ATTRS
- Listing source url Https://www.realtor.ca/real-estate/28492732/2103-1166-bay-street-toronto-bay-street-corridor-bay-street-corridor
- Listing type identifier Idx
The Home Overview listing data and Property Description above are provided by the Canadian Real Estate Association (CREA). All other information is provided by Houseful and its affiliates.

Lock your rate with RBC pre-approval
Mortgage rate is for illustrative purposes only. Please check RBC.com/mortgages for the current mortgage rates
$-3,005
/ Month25 Years fixed, 20% down payment, % interest
$2,728
Maintenance
$
$
$
%
$
%

Schedule a viewing
No obligation or purchase necessary, cancel at any time
Nearby Homes
Real estate & homes for sale nearby









