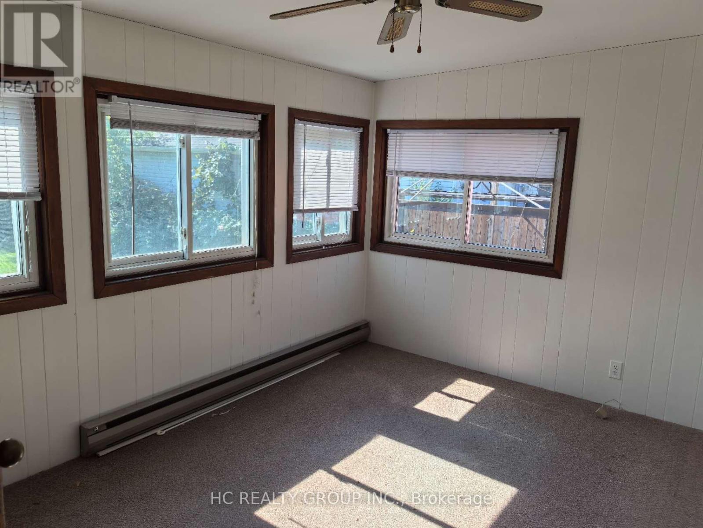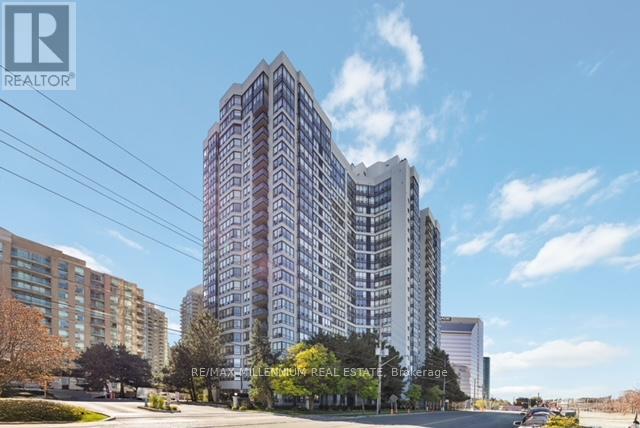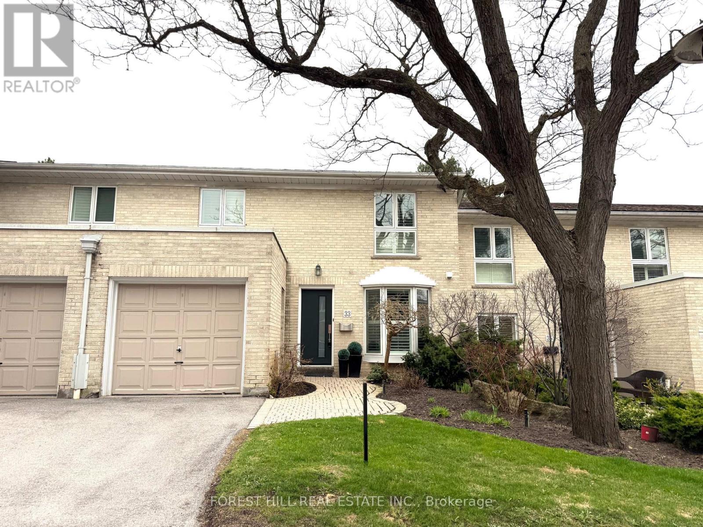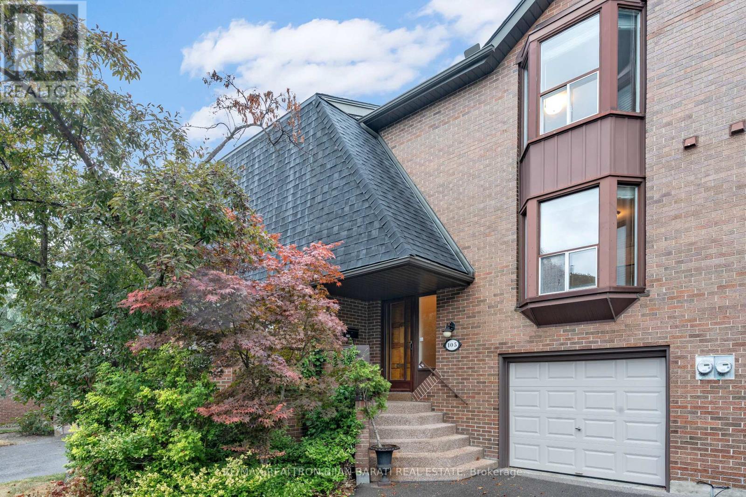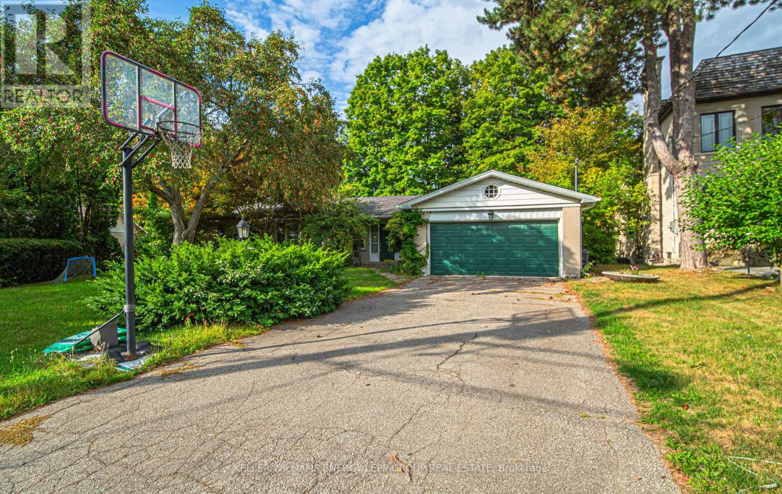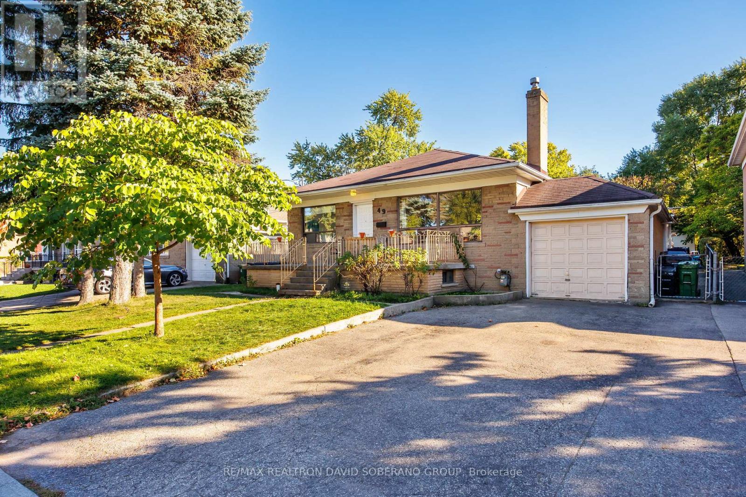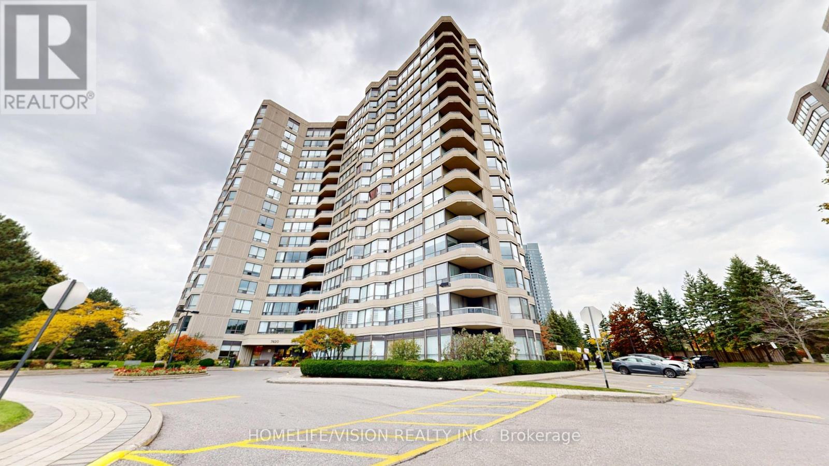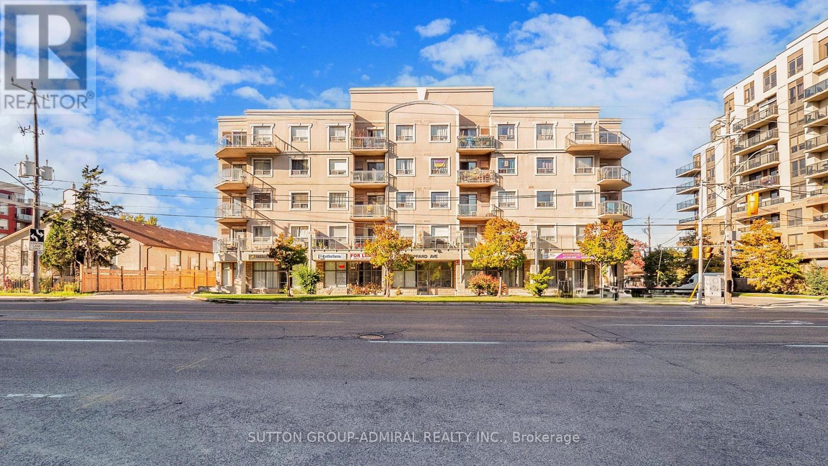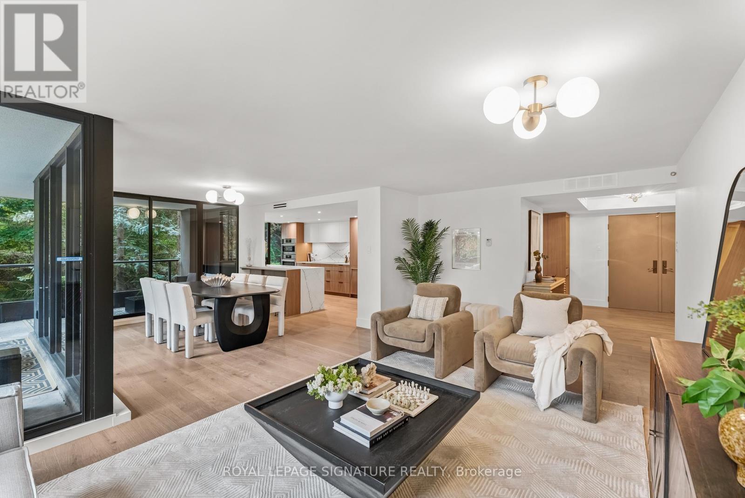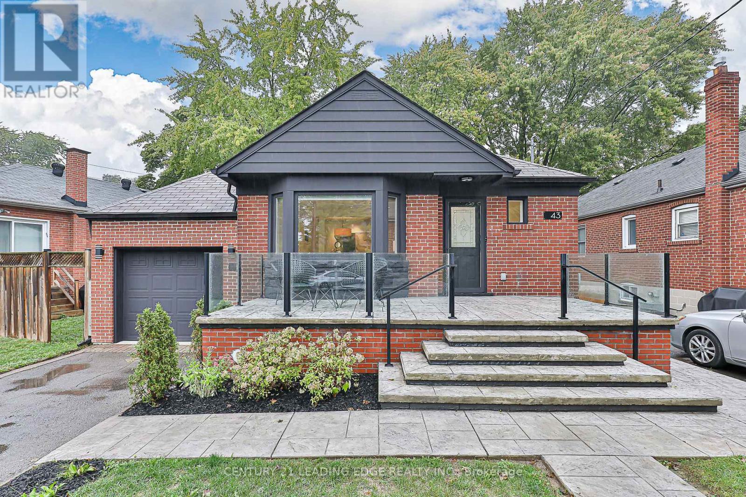- Houseful
- ON
- Toronto
- Willowdale
- 401 Longmore St
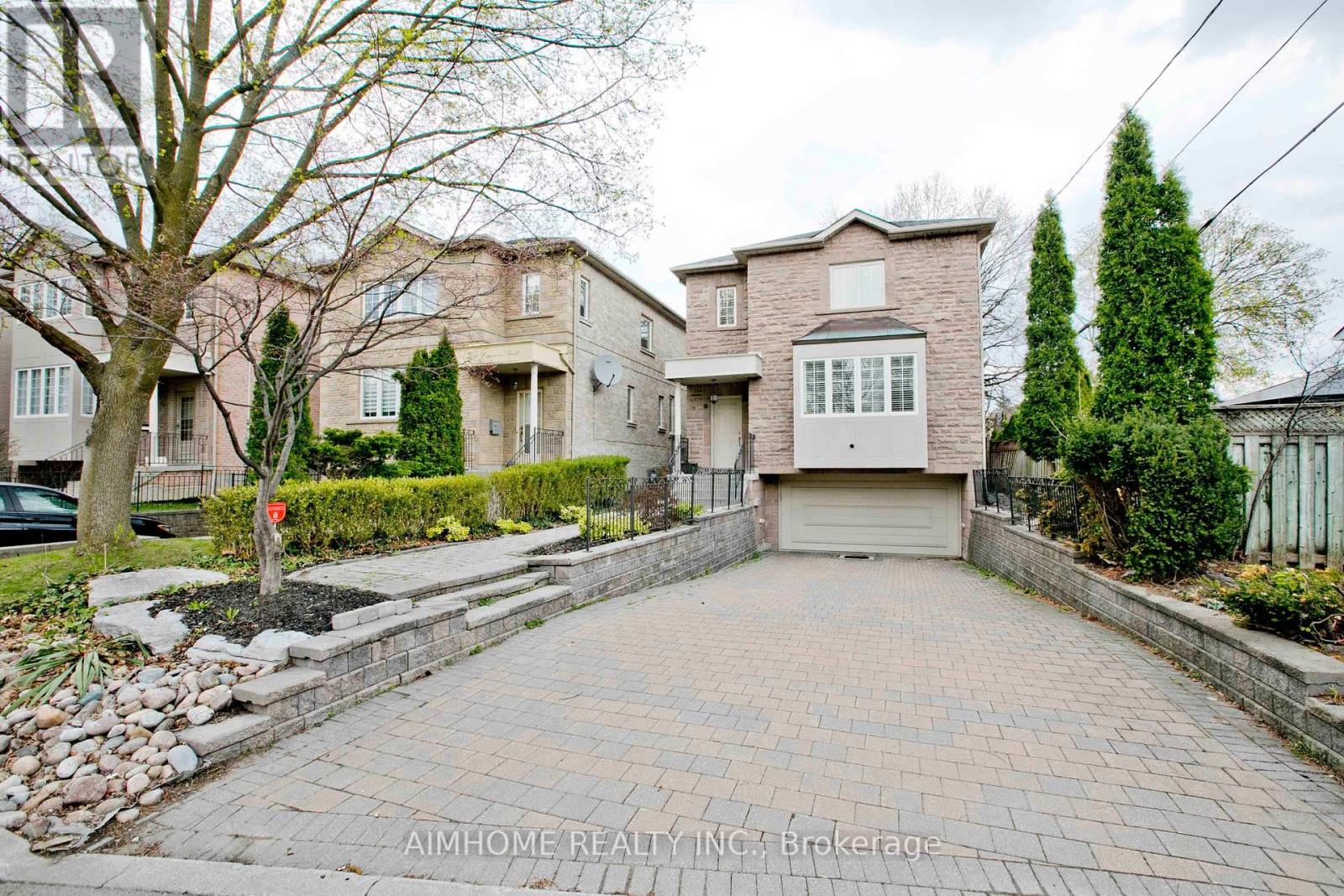
Highlights
This home is
43%
Time on Houseful
17 Days
School rated
6.8/10
Toronto
11.67%
Description
- Time on Houseful17 days
- Property typeSingle family
- Neighbourhood
- Median school Score
- Mortgage payment
Client Remarks**High Ranking School Zone --Earl Haig Secondary School**Southwest Facing Spacious, Bright Cozy 4 Bedrooms HomeWith Fin. W/O Bsmt. Main Floor 9' Ceiling & Pot Lights. Newly Renovated ,Oak Staircase W/IronPickets & Large Window. Crown Moulding & Hardwood Flooring Thru-Out. Gourmet Kitchen W/HighEnd Extended Cabinet, Skylight On The 2nd Floor. Long Interlock Driveway Park 4 Cars. WalkingDistance To Yonge St. & Subway Stations. Close To All Amenities. (id:63267)
Home overview
Amenities / Utilities
- Cooling Central air conditioning
- Heat source Natural gas
- Heat type Forced air
- Sewer/ septic Sanitary sewer
Exterior
- # total stories 2
- # parking spaces 6
- Has garage (y/n) Yes
Interior
- # full baths 3
- # half baths 1
- # total bathrooms 4.0
- # of above grade bedrooms 5
- Flooring Marble, hardwood, vinyl
Location
- Subdivision Willowdale east
Lot/ Land Details
- Lot desc Landscaped
Overview
- Lot size (acres) 0.0
- Listing # C12442411
- Property sub type Single family residence
- Status Active
Rooms Information
metric
- Primary bedroom 4.88m X 3.51m
Level: 2nd - 3rd bedroom 3.66m X 3.35m
Level: 2nd - 2nd bedroom 3.96m X 3.66m
Level: 2nd - 4th bedroom 3.51m X 2.93m
Level: 2nd - Recreational room / games room 3.96m X 3.35m
Level: Basement - Living room 5.18m X 4.57m
Level: Main - Kitchen 4.57m X 3.66m
Level: Main - Family room 4.27m X 3.35m
Level: Main - Foyer 1.83m X 1.22m
Level: Main - Dining room 4.57m X 3.05m
Level: Main
SOA_HOUSEKEEPING_ATTRS
- Listing source url Https://www.realtor.ca/real-estate/28946694/401-longmore-street-toronto-willowdale-east-willowdale-east
- Listing type identifier Idx
The Home Overview listing data and Property Description above are provided by the Canadian Real Estate Association (CREA). All other information is provided by Houseful and its affiliates.

Lock your rate with RBC pre-approval
Mortgage rate is for illustrative purposes only. Please check RBC.com/mortgages for the current mortgage rates
$-4,795
/ Month25 Years fixed, 20% down payment, % interest
$
$
$
%
$
%

Schedule a viewing
No obligation or purchase necessary, cancel at any time
Nearby Homes
Real estate & homes for sale nearby



