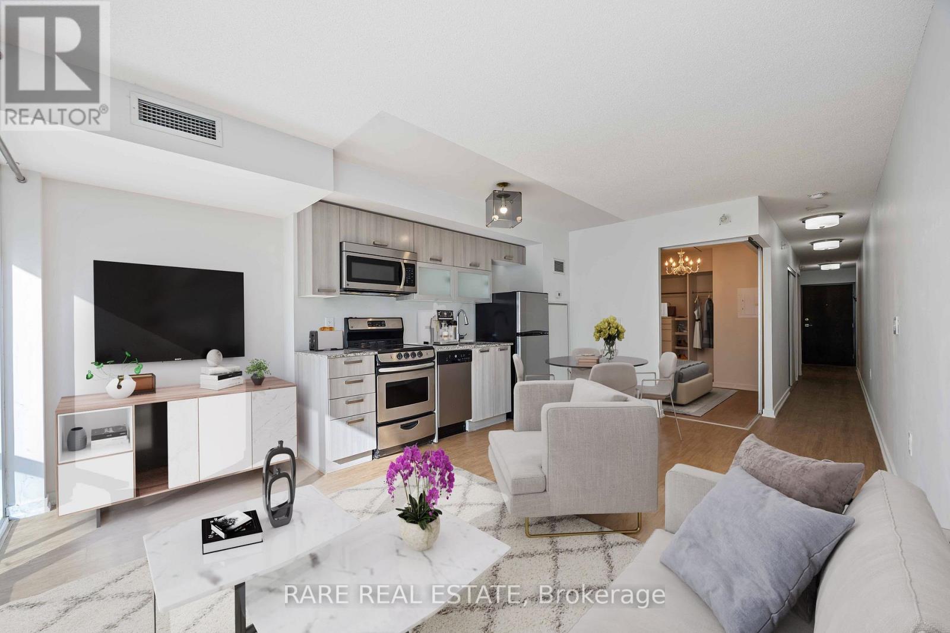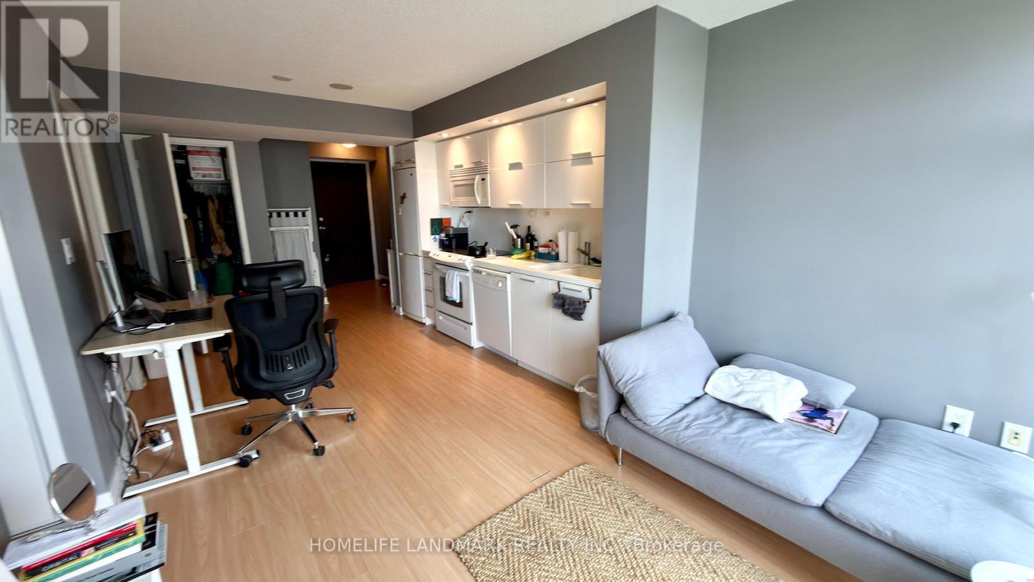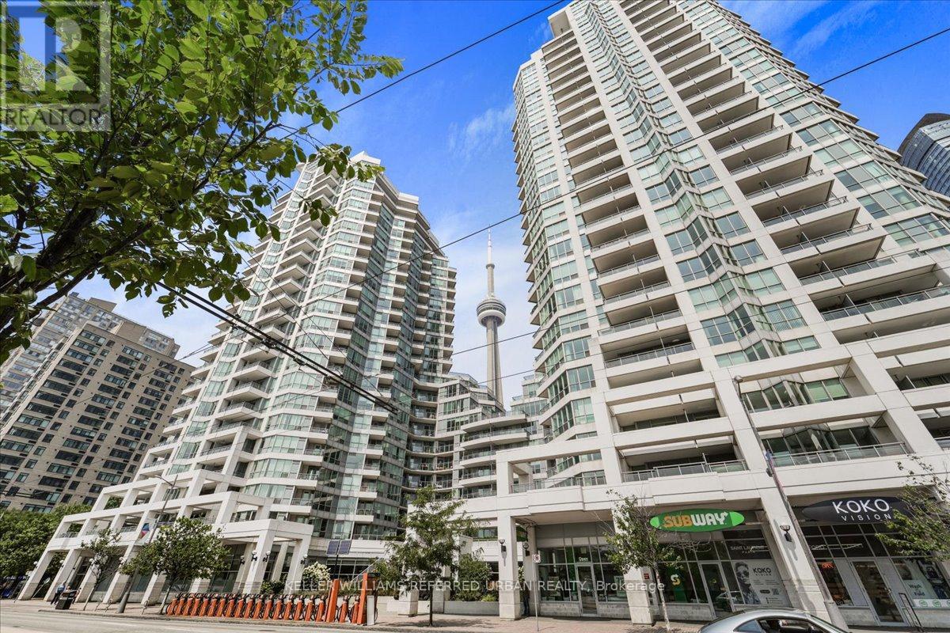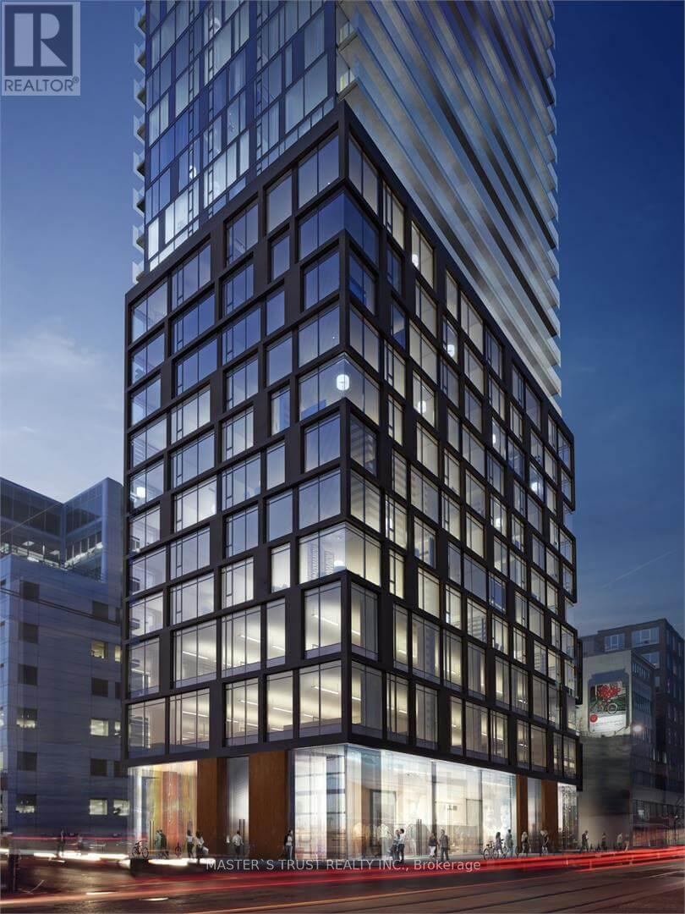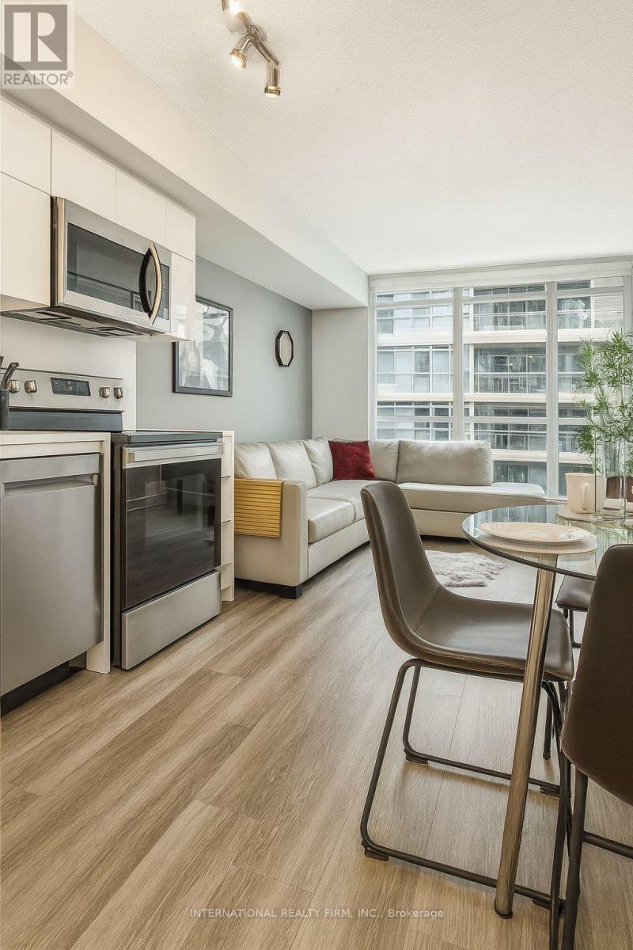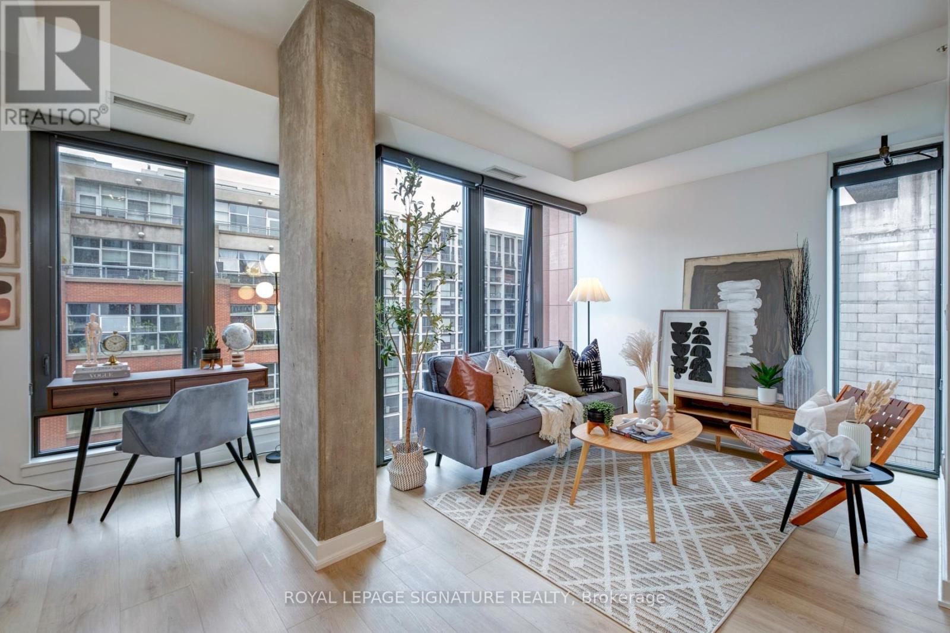- Houseful
- ON
- Toronto
- Harbourfront
- 401 Unit 480 Queens Quay W #w
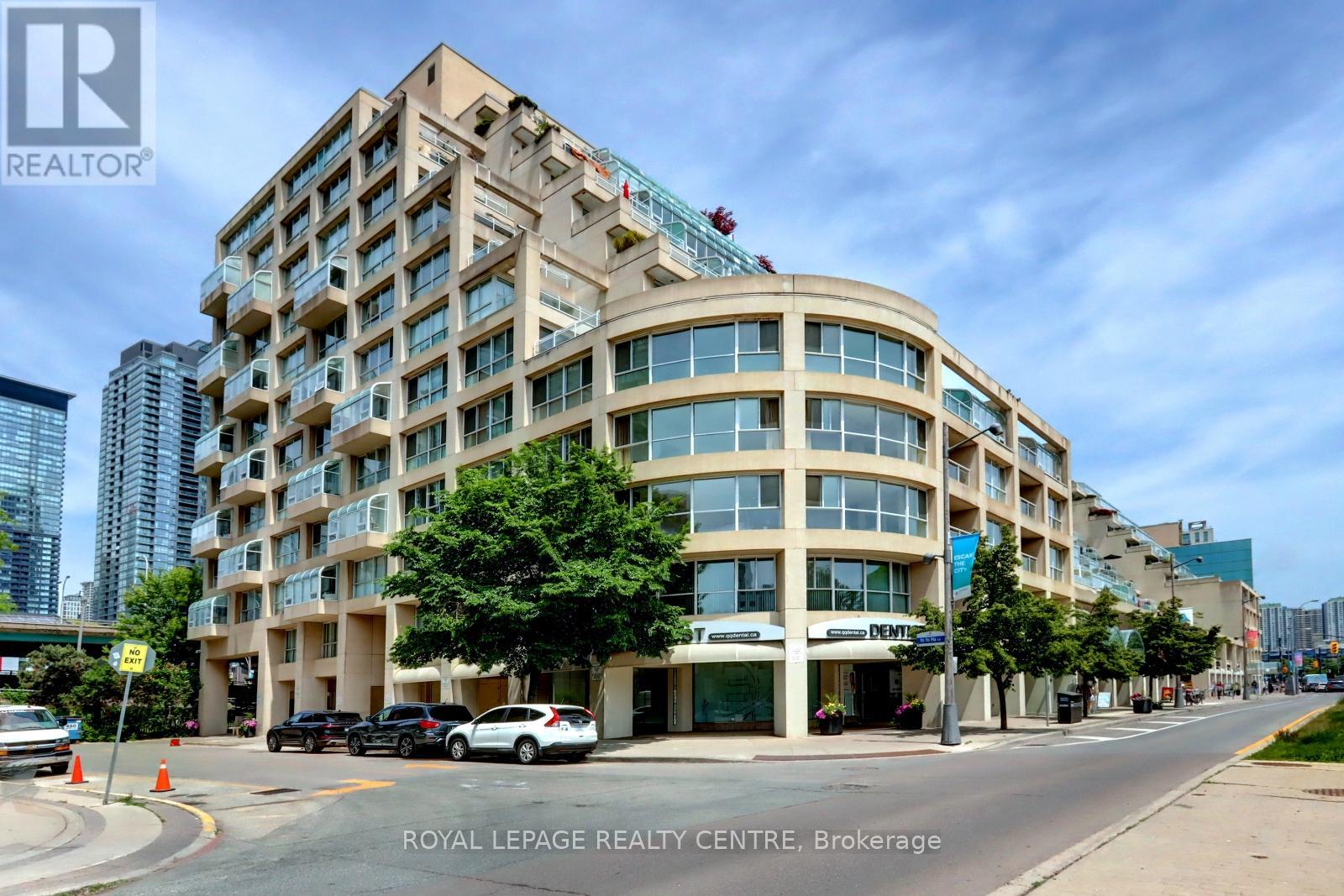
Highlights
Description
- Time on Houseful16 days
- Property typeSingle family
- Neighbourhood
- Median school Score
- Mortgage payment
Fantastic Waterfront Location! Welcome To Prestigious Kings Landing! Boasting A Whopping 1,723 Square Feet. This Oversized, Spacious Unit Certainly Offers Room To Roam! Features A Huge Primary Bedroom With Separate Dressing Room, Sitting Room & 5pc Ensuite With Soaker Tub Stand Alone Shower. Large Kitchen With Independent Breakfast Area. Massive Living & Dining Rooms Overlooks Expansive Enclosed Balconies. Ensuite Laundry/Storage Area. Comes With Underground Parking Spot & Generous Size Locker. 24 Hr Security/Concierge Service. Located Steps From Lake Ontario & Downtown Toronto. Walk, Bike, Or Take Transit, Leave The Car At Home. This Wonderful Unit Is Certainly An Entertainers Delight!! Recently Painted Through-Out & Brand New Broadloom Has Been Installed May/June 2025. (id:63267)
Home overview
- Cooling Central air conditioning
- Heat source Electric
- Heat type Baseboard heaters
- Has pool (y/n) Yes
- # parking spaces 1
- Has garage (y/n) Yes
- # full baths 1
- # half baths 1
- # total bathrooms 2.0
- # of above grade bedrooms 1
- Flooring Carpeted, ceramic
- Community features Pet restrictions
- Subdivision Waterfront communities c1
- View City view, lake view, view of water
- Water body name Lake ontario
- Lot size (acres) 0.0
- Listing # C12445373
- Property sub type Single family residence
- Status Active
- Solarium 8m X 6.7m
Level: Flat - Living room 4.9m X 3.8m
Level: Flat - Eating area 2.8m X 2.2m
Level: Flat - Kitchen 3.2m X 3.1m
Level: Flat - Dining room 4.3m X 3.2m
Level: Flat - Foyer 3.4m X 1.9m
Level: Flat - Primary bedroom 4.3m X 4.2m
Level: Flat - Bathroom 3.7m X 3.4m
Level: Flat - Laundry 3.3m X 1.9m
Level: Flat - Sitting room 2.8m X 2.2m
Level: Flat - Sitting room 3.3m X 2.3m
Level: Flat
- Listing source url Https://www.realtor.ca/real-estate/28952812/401w-480-queens-quay-w-toronto-waterfront-communities-waterfront-communities-c1
- Listing type identifier Idx

$-793
/ Month






