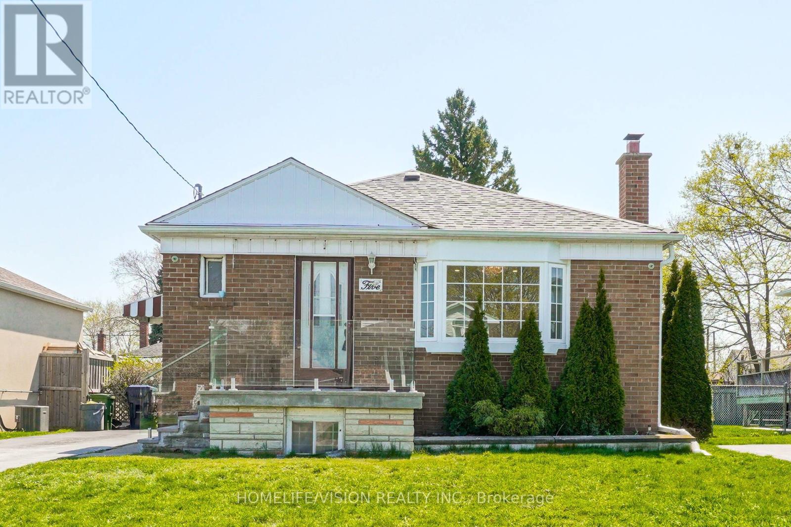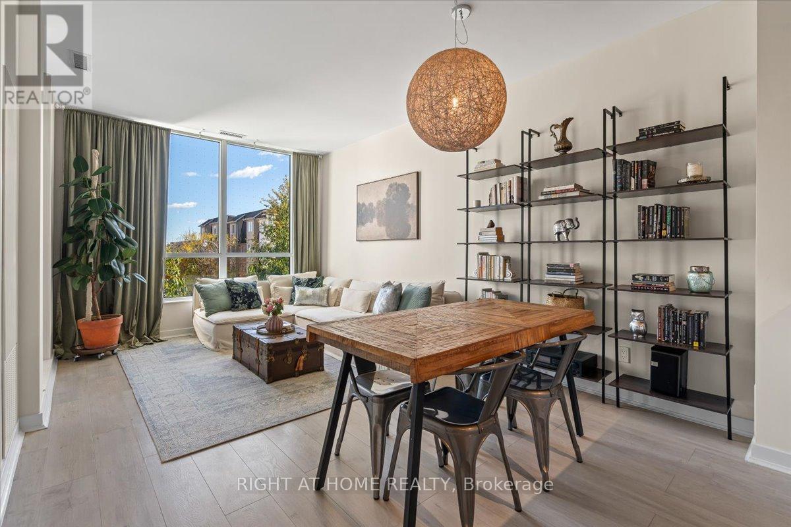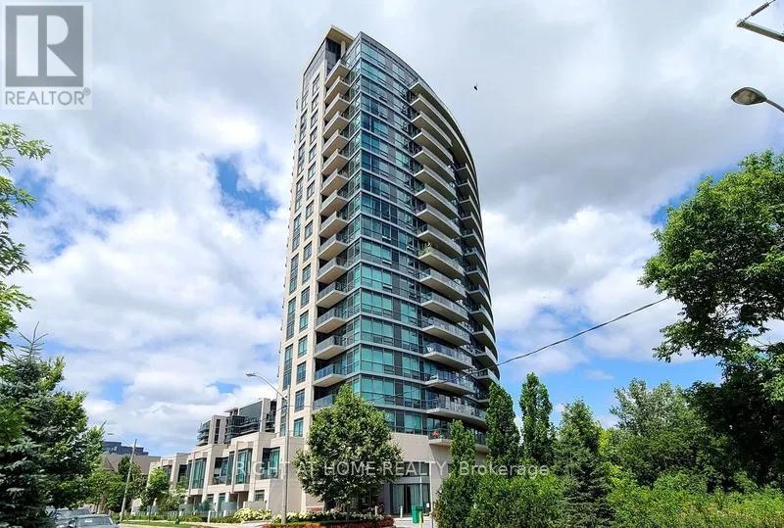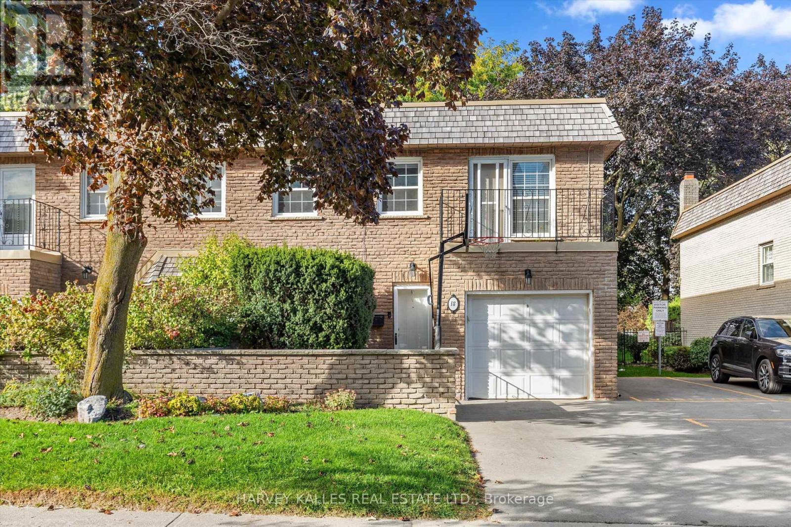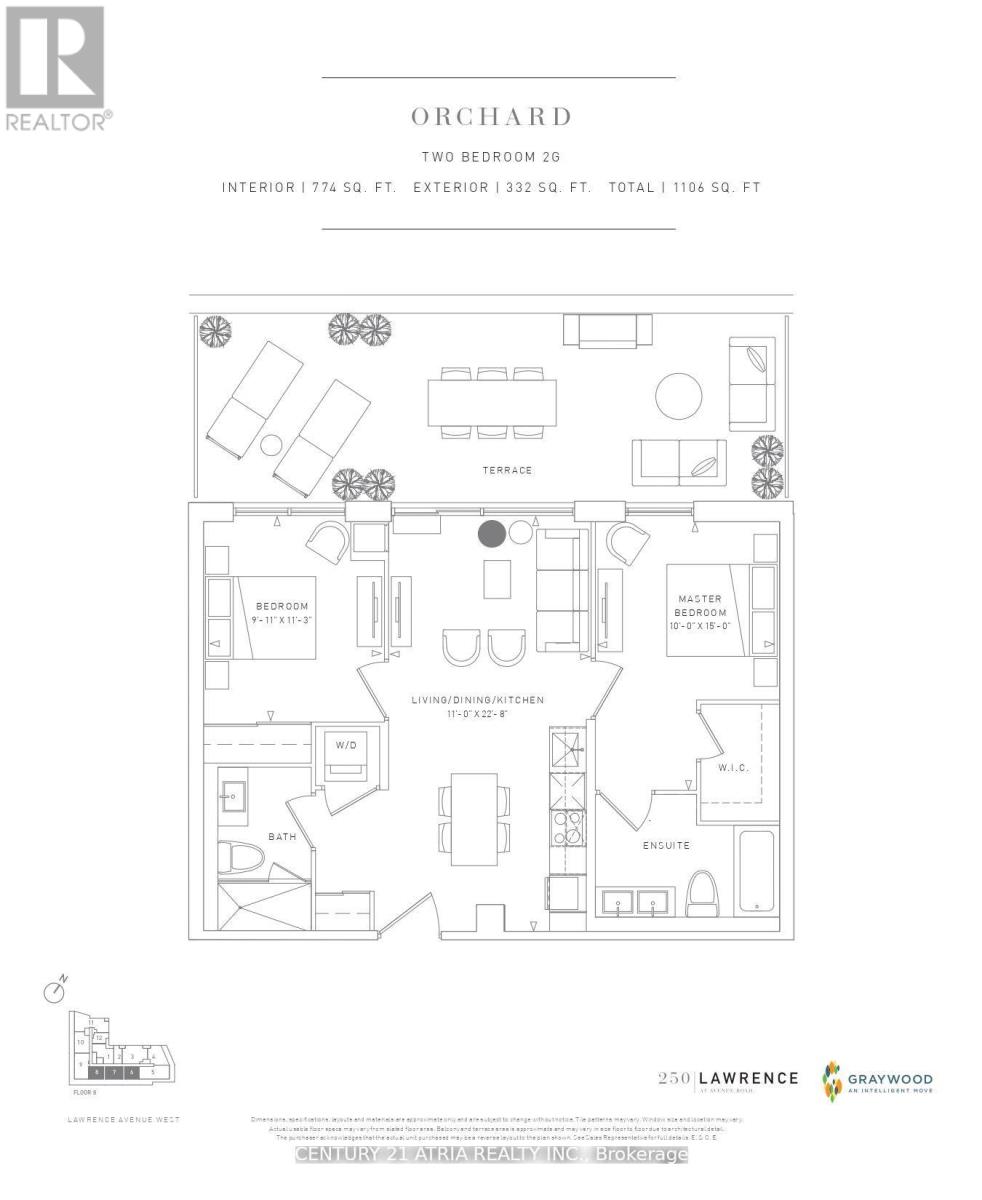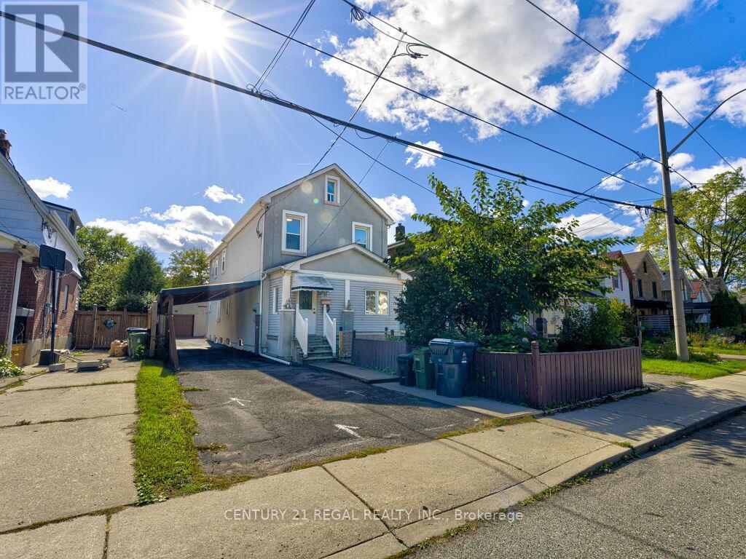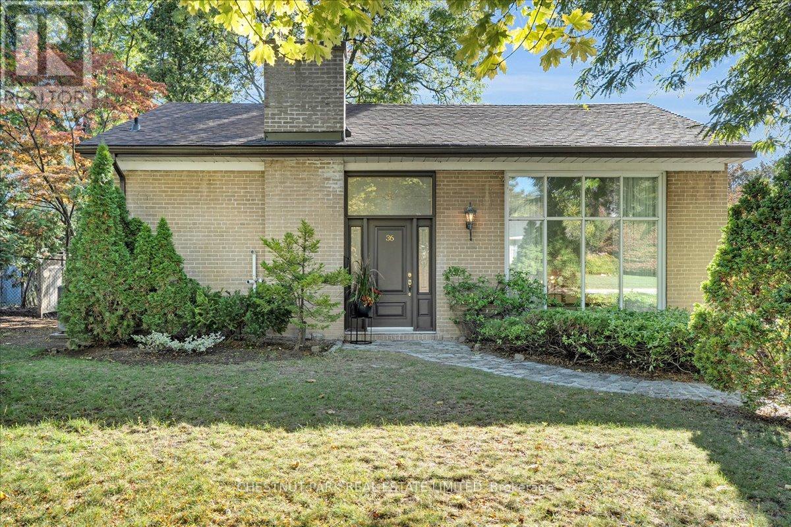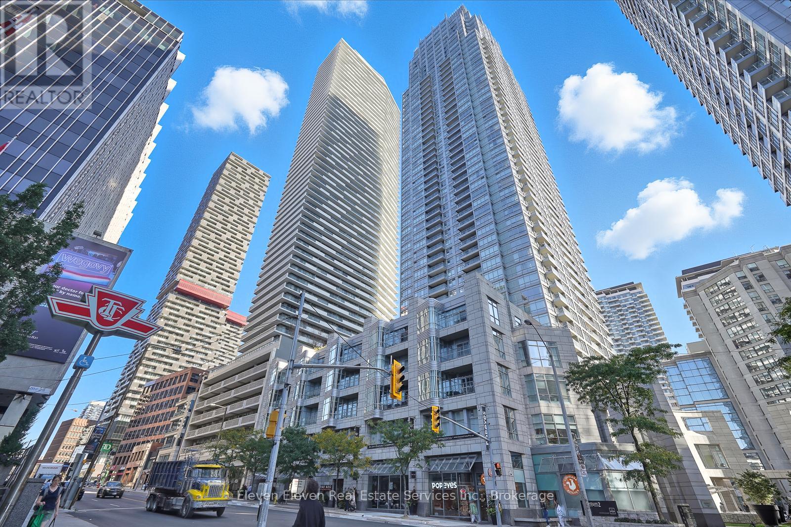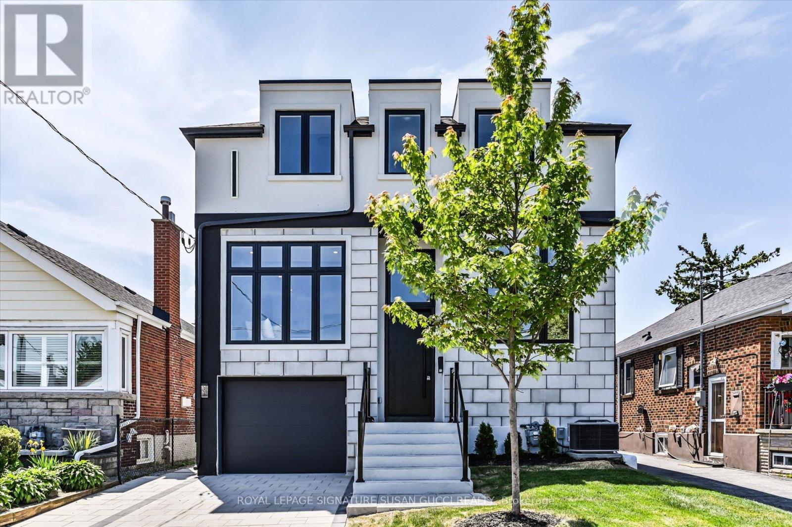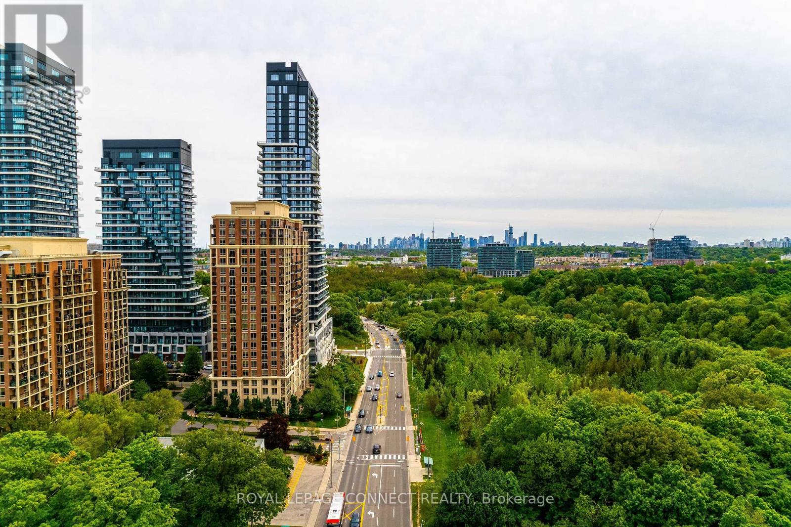
Highlights
Description
- Time on Houseful8 days
- Property typeSingle family
- Neighbourhood
- Median school Score
- Mortgage payment
*Offers Anytime!* Dare to compare! This lovely fully renovated southwest-facing corner suite offers breathtaking unobstructed and panoramic views of Sunnybrook Park & Toronto's skyline! Soak in spectacular sunsets from your expansive 213 sq ft terrace!! This open-concept layout is ideal for those who love entertaining! Featuring a beautifully renovated kitchen with luxurious GE Cafe appliances, updated bathrooms and a cozy gas fireplace. Enjoy top-tier amenities including a 24/7 concierge, indoor pool, fitness center & more. **Rarely offered 2 side by side parking spaces & 2 lockers are included** This 2 Bed, 2 Bathroom unit truly offers it all! All utilities are included in the maintenance fees. Fluffy friends are welcome! (one dog permitted, with weight limit). Conveniently located just steps to the LRT, Future Ontario Line, and top-rated schools with easy access to the DVP, 401, & Shops at Don Mills. **This is luxury living surrounded by nature with unmatched convenience** (id:63267)
Home overview
- Cooling Central air conditioning
- Heat source Natural gas
- Heat type Forced air
- # parking spaces 2
- Has garage (y/n) Yes
- # full baths 2
- # total bathrooms 2.0
- # of above grade bedrooms 2
- Flooring Tile
- Has fireplace (y/n) Yes
- Community features Pet restrictions
- Subdivision Banbury-don mills
- Lot size (acres) 0.0
- Listing # C12440504
- Property sub type Single family residence
- Status Active
- Dining room 9.14m X 6.49m
Level: Flat - Primary bedroom 6.37m X 3.32m
Level: Flat - Kitchen 3.68m X 2.74m
Level: Flat - Bathroom 1.67m X 3.2m
Level: Flat - Living room 9.14m X 6.49m
Level: Flat - Foyer 3.2m X 2.71m
Level: Flat - 2nd bedroom 5.09m X 3.07m
Level: Flat - Bathroom 2.8m X 3.2m
Level: Flat
- Listing source url Https://www.realtor.ca/real-estate/28942164/403-1101-leslie-street-toronto-banbury-don-mills-banbury-don-mills
- Listing type identifier Idx

$-1,228
/ Month

