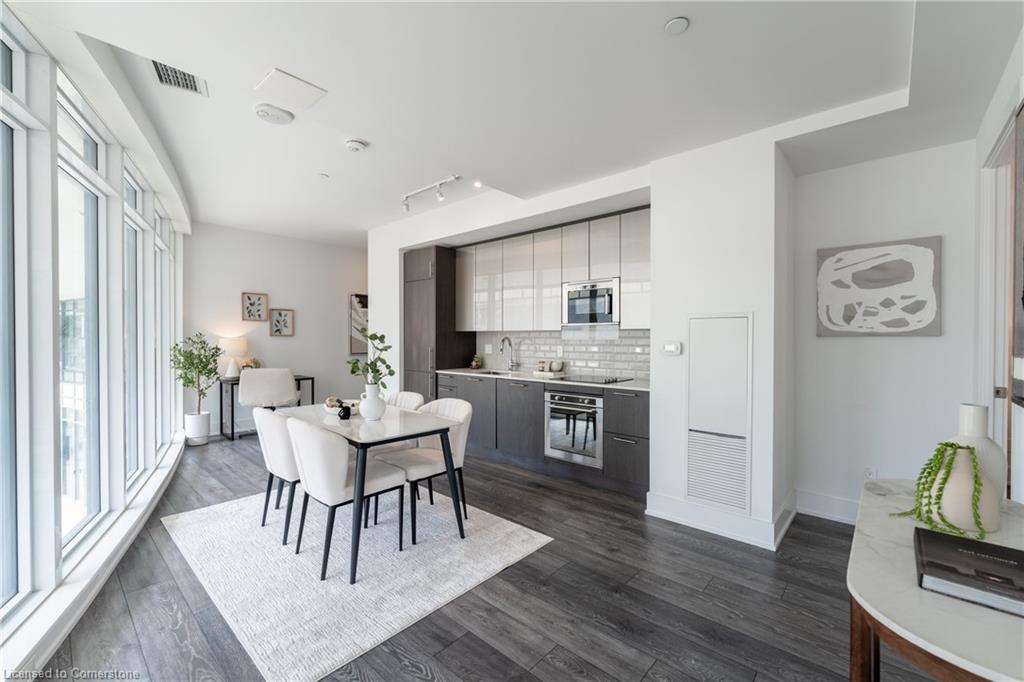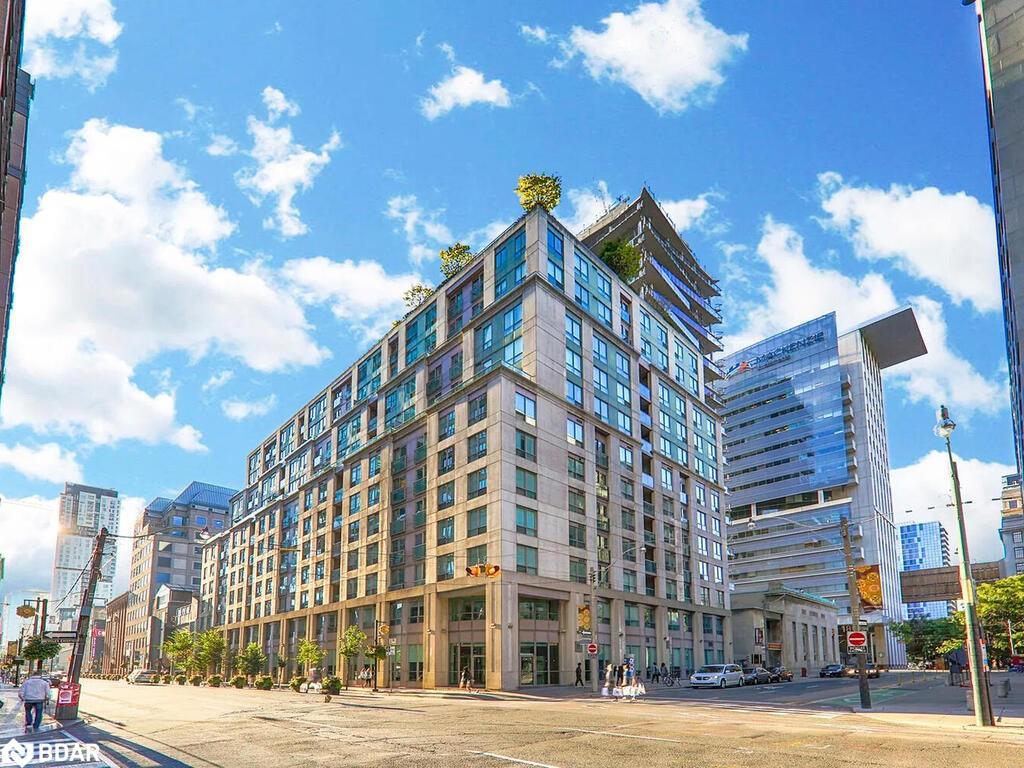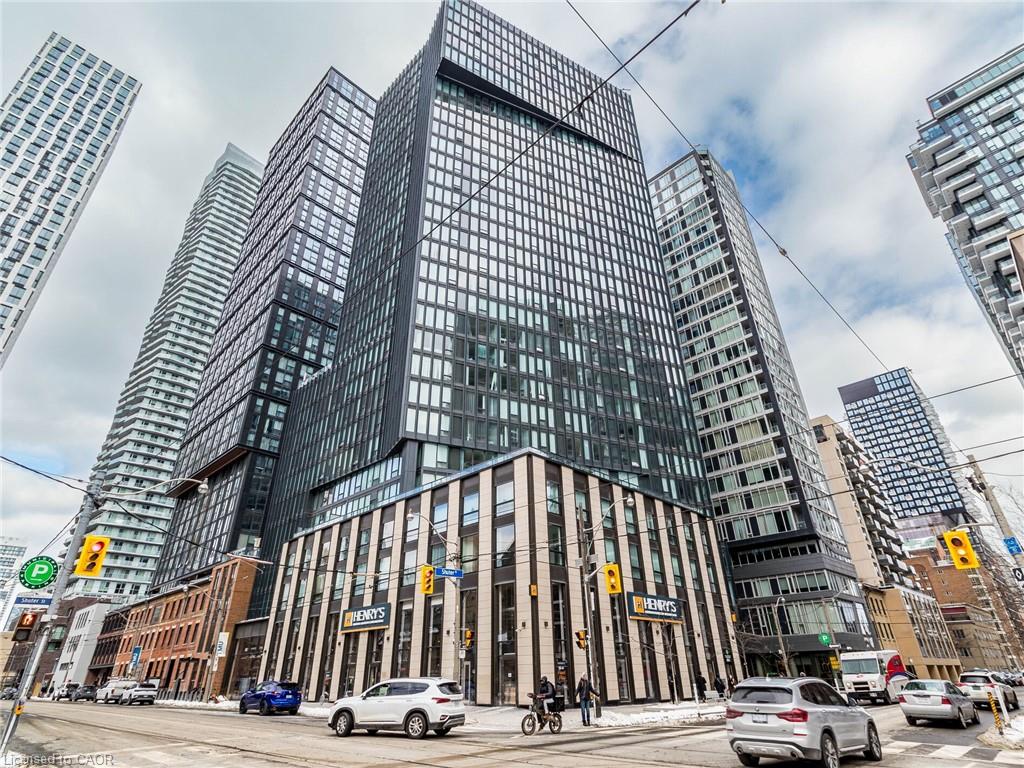- Houseful
- ON
- Toronto
- Church and Wellesley
- 403 Church Street Unit 902

403 Church Street Unit 902
403 Church Street Unit 902
Highlights
Description
- Home value ($/Sqft)$790/Sqft
- Time on Houseful120 days
- Property typeResidential
- Style1 storey/apt
- Neighbourhood
- Median school Score
- Mortgage payment
Welcome to Unit 902 at Stanley Condos, an exceptional one bedroom plus den residence situated on the podium level of one of downtown Torontos most coveted addresses. This elegant suite offers sweeping 180-degree panoramic views of the city skyline, creating a striking backdrop to everyday living. Impeccably designed with sophisticated finishes throughout, the home features two sleek, spa-inspired bathrooms and a sun-filled open-concept kitchen and dining area outfitted with top-of-the-line built-in appliances. The versatile den is ideal for a refined home office or intimate reading lounge. Enhancing the luxury experience is your own expansive private rooftop walkout terrace a rare urban retreat in the sky, perfect for entertaining or unwinding in total serenity. Residents enjoy exclusive access to world-class amenities including a stylish billiards lounge with bar, a private cinema with kitchenette, a fully equipped fitness centre, and a tranquil yoga studio. Complete with in-suite laundry, secure locker, 24-hour concierge, and premium security. Perfectly positioned just steps from upscale shopping, gourmet dining, and every convenience imaginable this is sophisticated city living redefined
Home overview
- Cooling Central air
- Heat type Natural gas
- Pets allowed (y/n) No
- Sewer/ septic Sewer (municipal)
- Building amenities Clubhouse, concierge, fitness center, game room, roof deck, parking
- Construction materials Brick
- Roof Asphalt shing
- Parking desc Attached garage
- # full baths 2
- # total bathrooms 2.0
- # of above grade bedrooms 1
- # of rooms 6
- Appliances Built-in microwave, dishwasher, dryer, refrigerator, stove, washer
- Has fireplace (y/n) Yes
- Laundry information In-suite
- Interior features Built-in appliances
- County Toronto
- Area Tc08 - toronto central
- Water source Municipal
- Zoning description R1
- Lot desc Urban, dog park, city lot, high traffic area, highway access, hospital, park, public parking, public transit, subways
- Lot dimensions 0 x 0
- Building size 759
- Mls® # 40725708
- Property sub type Condominium
- Status Active
- Virtual tour
- Tax year 2024
- Bathroom Main: 2.413m X 1.676m
Level: Main - Living room / dining room Main: 6.756m X 4.572m
Level: Main - Bathroom Main: 2.337m X 1.702m
Level: Main - Primary bedroom Main: 4.089m X 3.124m
Level: Main - Eat in kitchen Main: 6.756m X 4.826m
Level: Main - Den Main: 4.166m X 2.362m
Level: Main
- Listing type identifier Idx

$-1,029
/ Month



