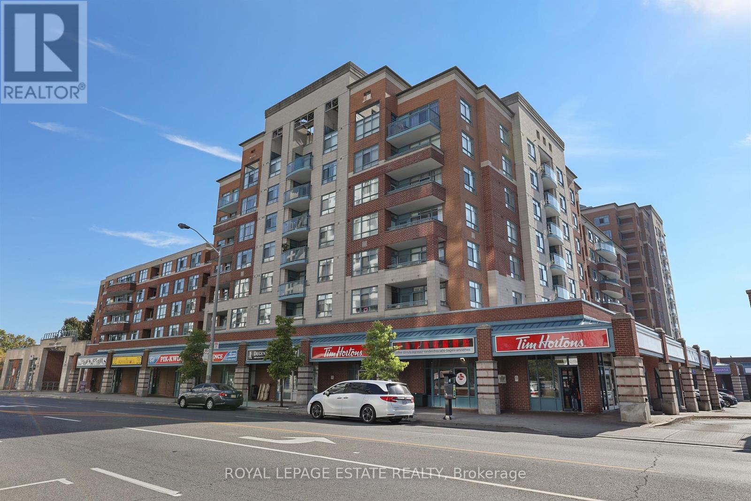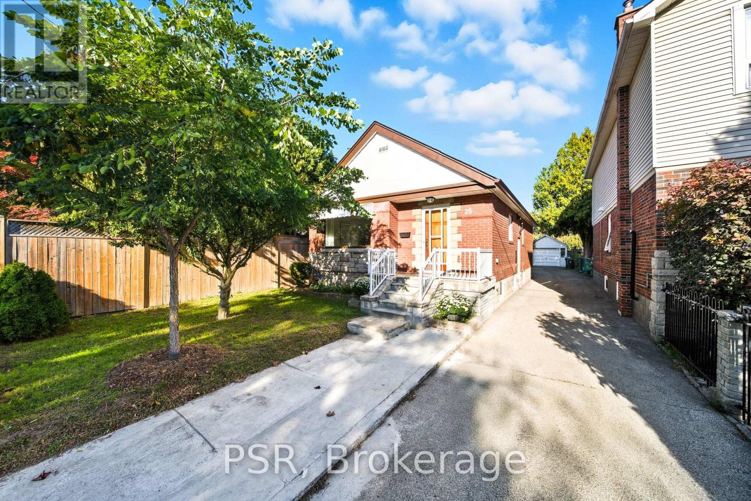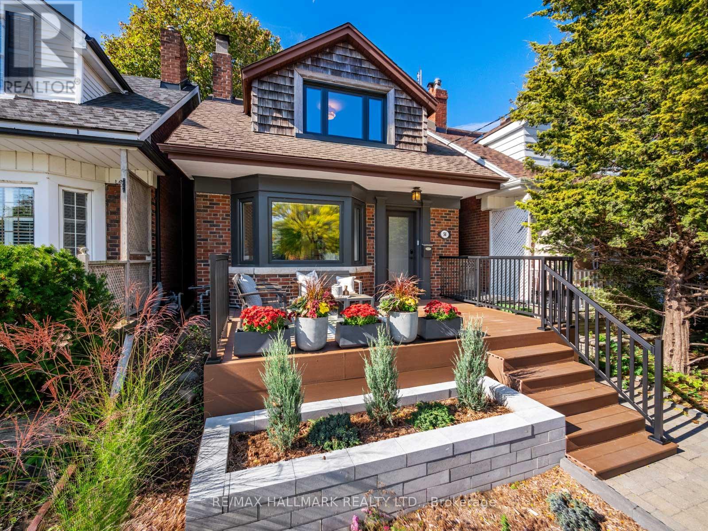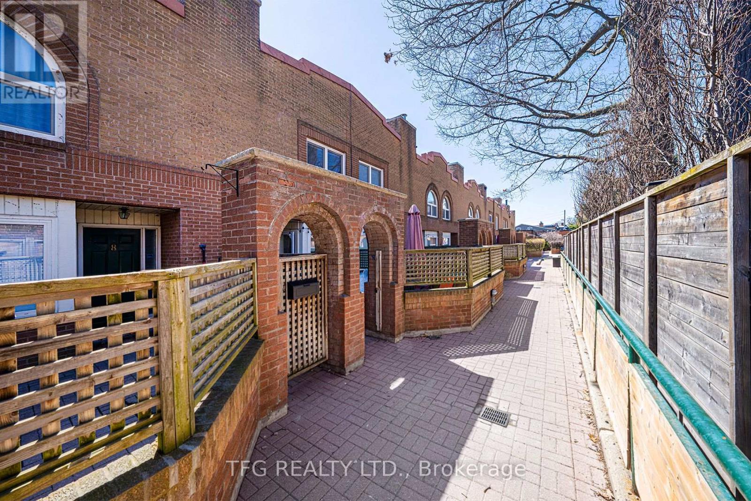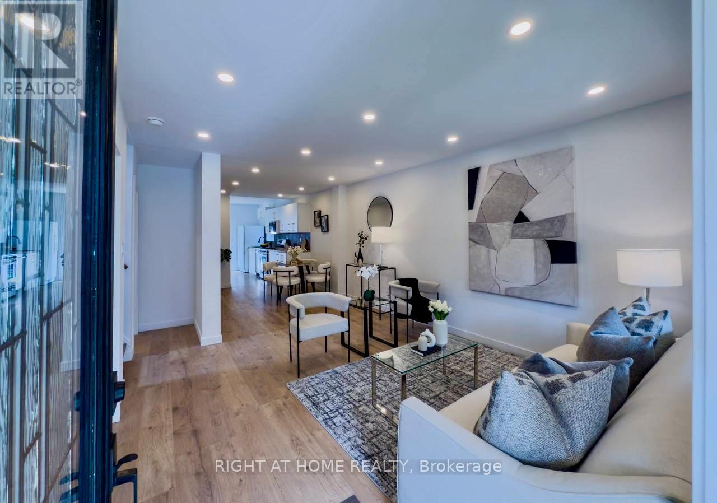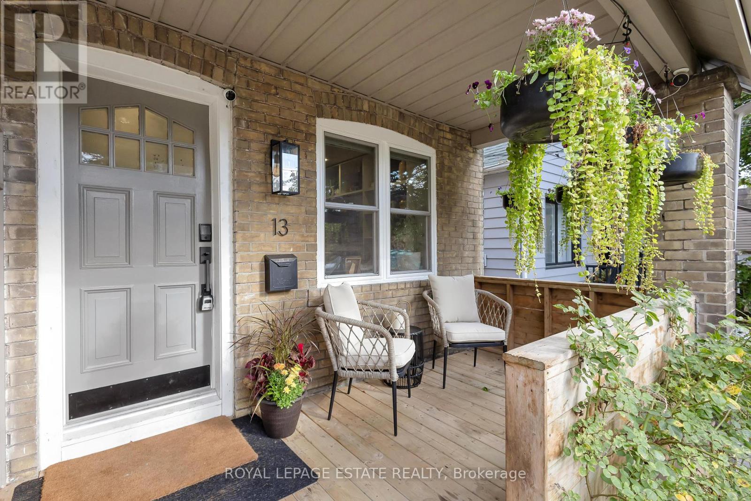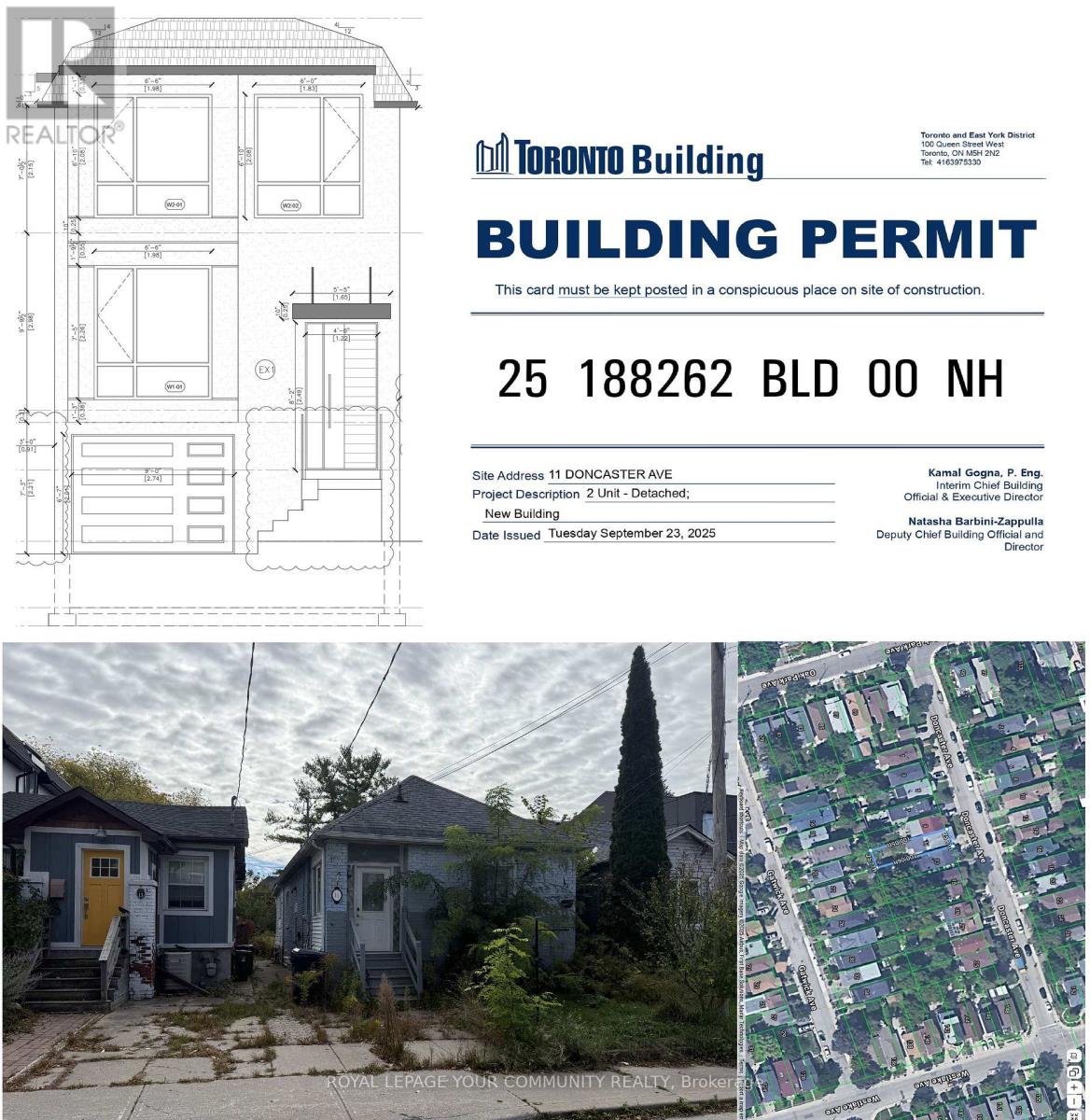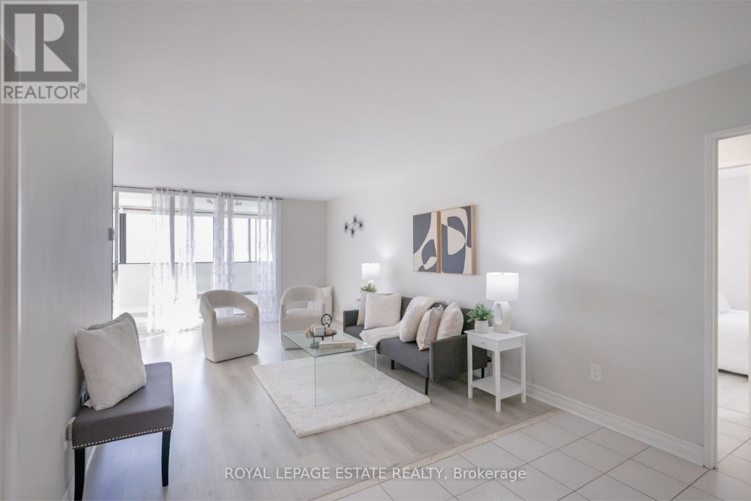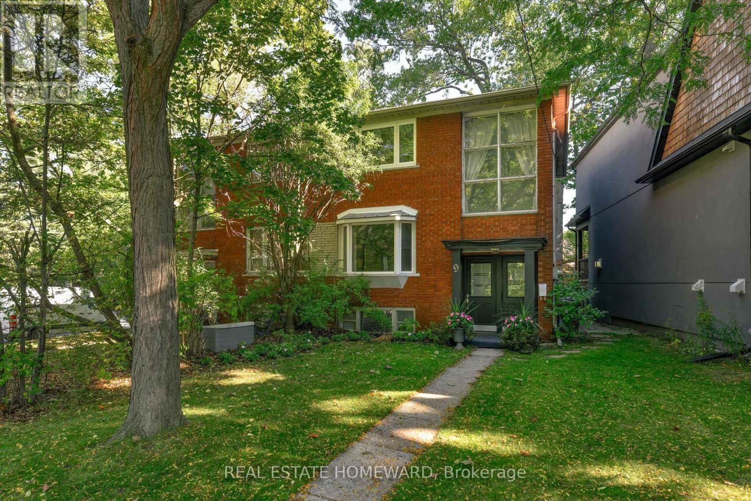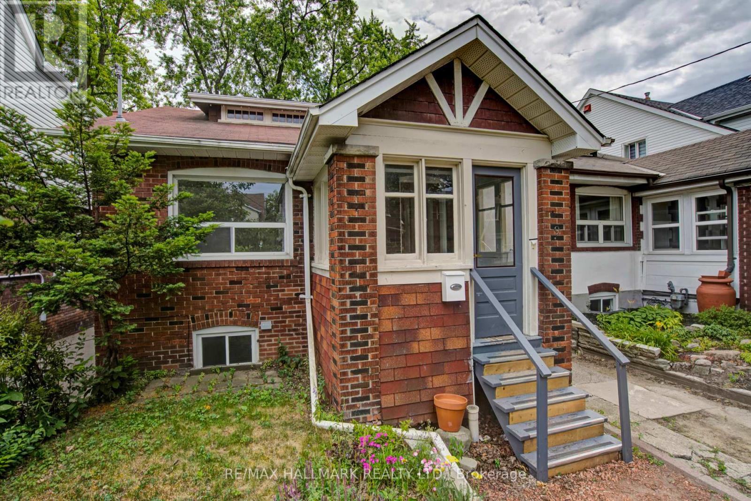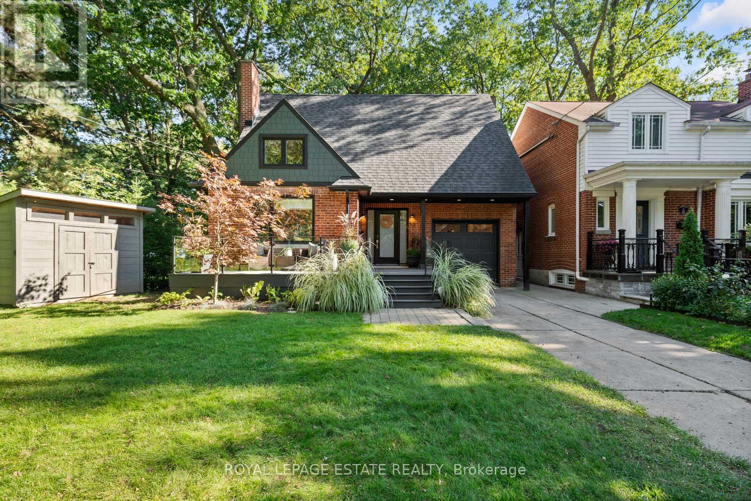- Houseful
- ON
- Toronto
- Upper Beaches
- 403 Scarborough Rd
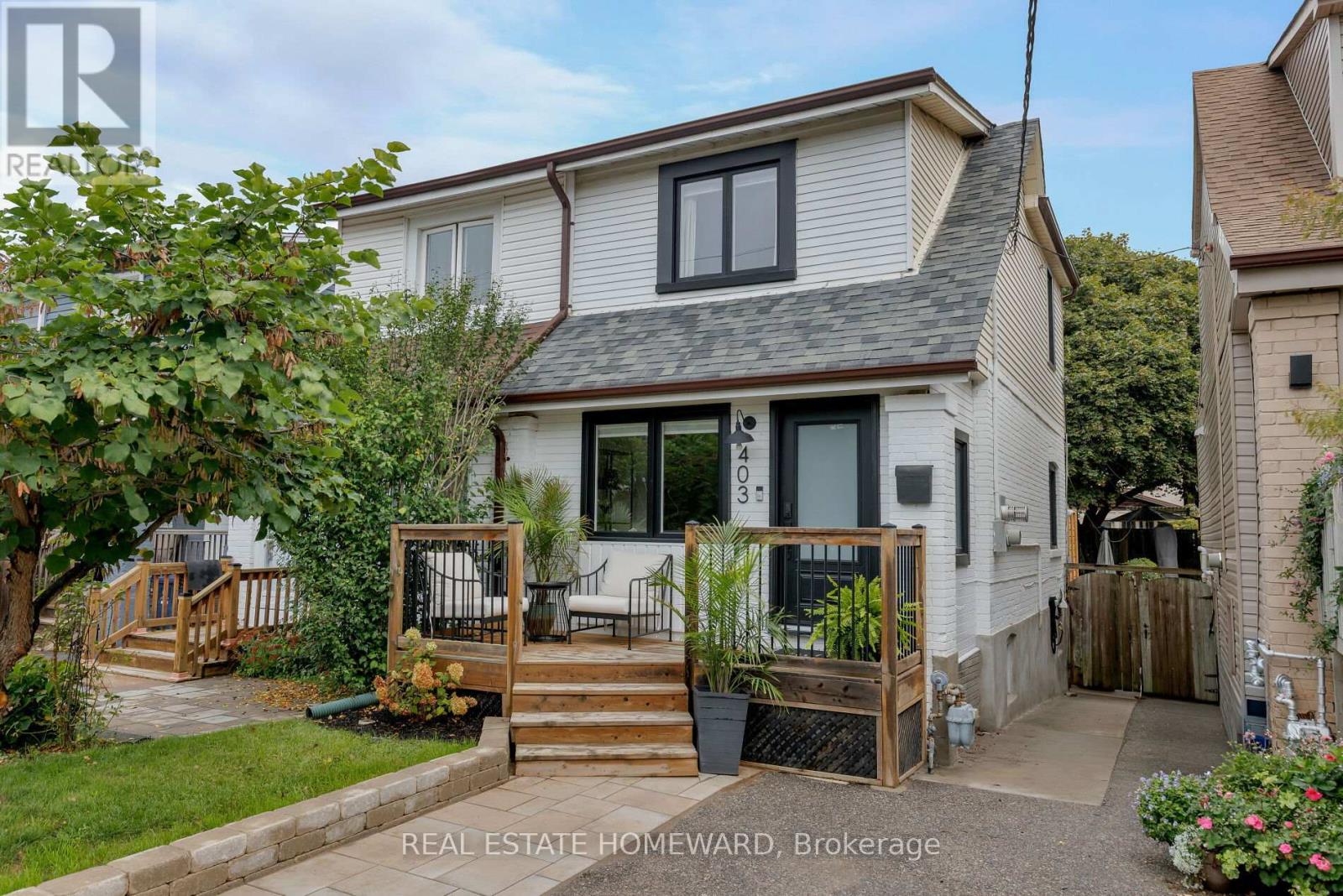
Highlights
Description
- Time on Housefulnew 7 days
- Property typeSingle family
- Neighbourhood
- Median school Score
- Mortgage payment
Hold onto your heart or this Upper Beach beauty might just steal it. From the moment you step inside, the airy Coastal California vibe sets the tone: this is a house with both style and soul, function and form. Lovingly updated over time, it looks like a magazine spread but is designed for real life. Picture sunny mornings in the freshly renovated kitchen, family filling the dining room for Thanksgiving dinners, coats and strollers easily stashed in a proper front entryway, and waking up to vaulted ceilings and wall-to-wall closets in the dreamy primary bedroom. Imagine hosting Super Bowl in the killer basement rec room with wet bar, summer BBQs in the epic backyard, and quiet evenings on the front porch, watching the sun set over wide-open green space as dogs run, kids play and neighbours stroll by. Set in the heart of the Upper Beach, you'll love the warmth of the community, the vibrant Kingston Rd Village with its shops and restaurants, and the convenience of the Danforth GO for a quick 14 minute downtown commute. Nature lovers have Glen Stewart Ravine just down the street, leading straight to miles of beaches, boardwalk, and bike paths. Plus, you're in the coveted Adam Beck Public School district (with French Immersion), making this a home you can confidently put down roots in. And yes, it even has legal front pad parking. This isn't just the home you've been searching for - its the life that's been calling you. (id:63267)
Home overview
- Cooling Central air conditioning
- Heat source Natural gas
- Heat type Forced air
- Sewer/ septic Sanitary sewer
- # total stories 2
- Fencing Fenced yard
- # parking spaces 1
- # full baths 2
- # total bathrooms 2.0
- # of above grade bedrooms 2
- Subdivision East end-danforth
- Lot size (acres) 0.0
- Listing # E12451553
- Property sub type Single family residence
- Status Active
- Bathroom 1.48m X 2.4m
Level: 2nd - 2nd bedroom 2.47m X 3.24m
Level: 2nd - Primary bedroom 3.05m X 3.93m
Level: 2nd - Laundry 2.92m X 4.74m
Level: Lower - Office 4.05m X 3.91m
Level: Lower - Bathroom 1.55m X 1.44m
Level: Lower - Recreational room / games room 4.05m X 2.88m
Level: Lower - Foyer Measurements not available
Level: Main - Dining room 4.05m X 4.23m
Level: Main - Living room 4.05m X 4.97m
Level: Main - Kitchen 2.92m X 3.16m
Level: Main
- Listing source url Https://www.realtor.ca/real-estate/28965963/403-scarborough-road-toronto-east-end-danforth-east-end-danforth
- Listing type identifier Idx

$-2,533
/ Month

