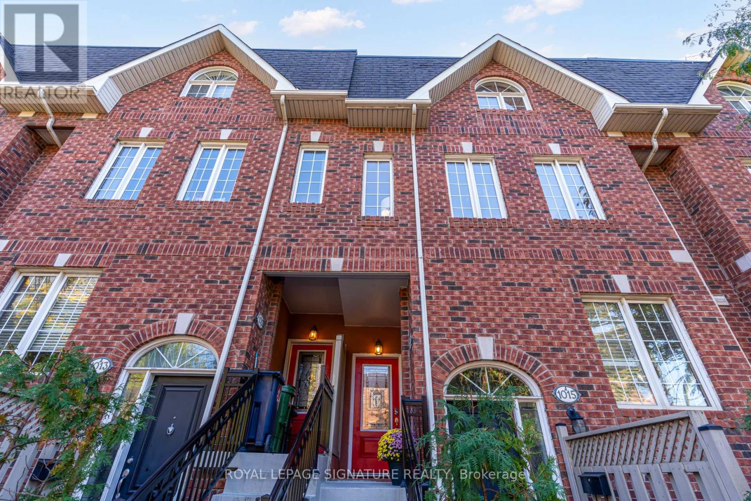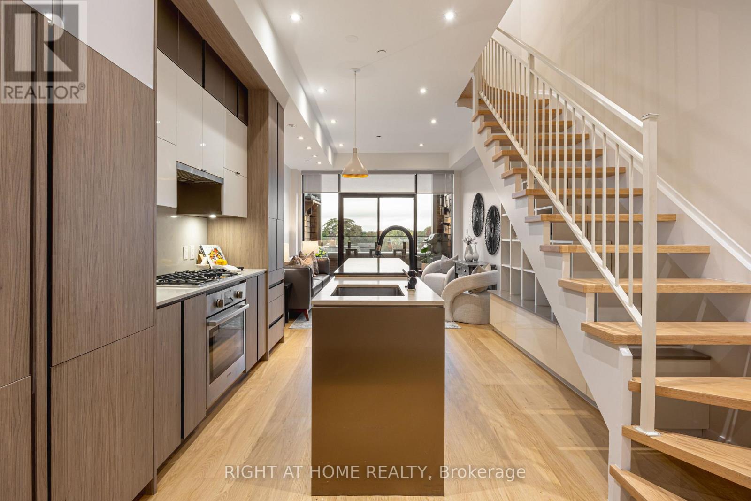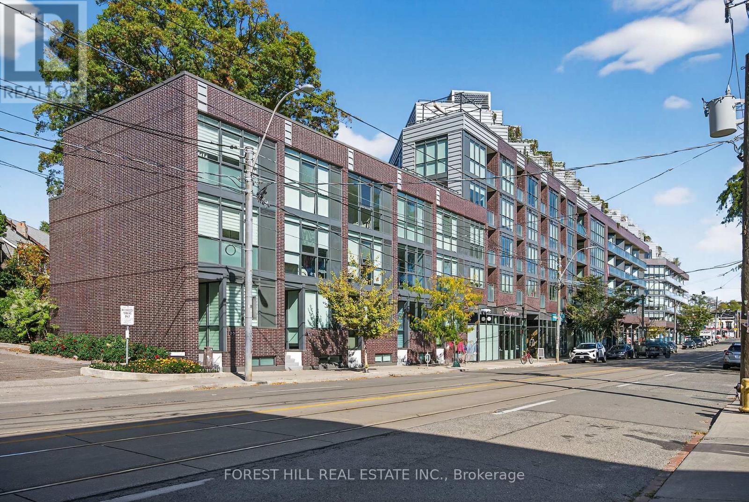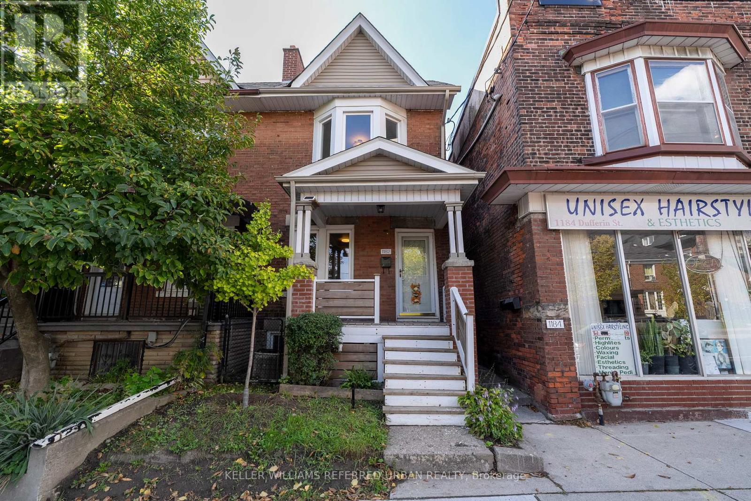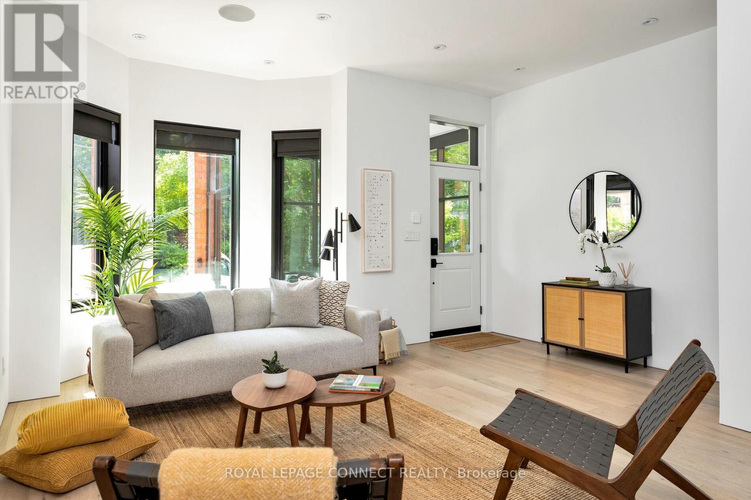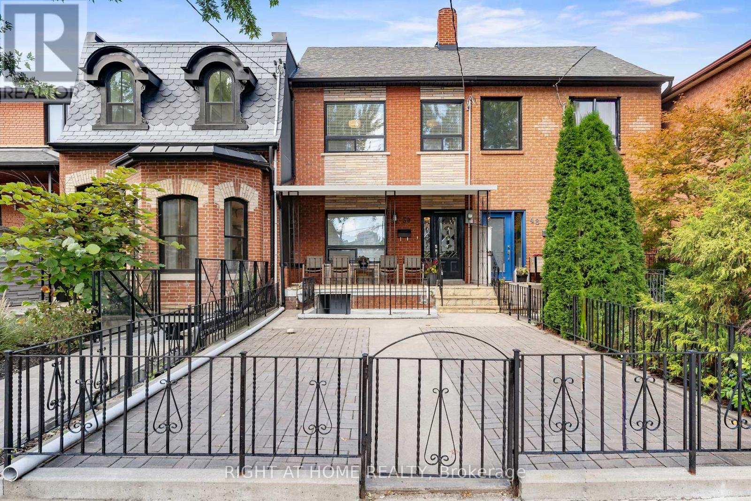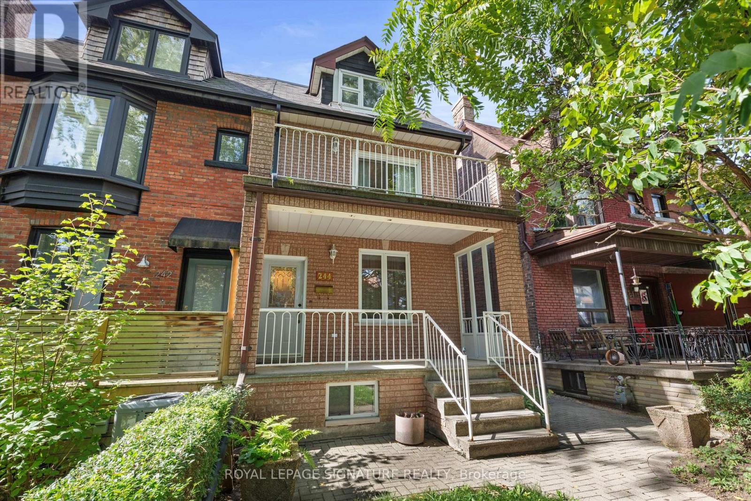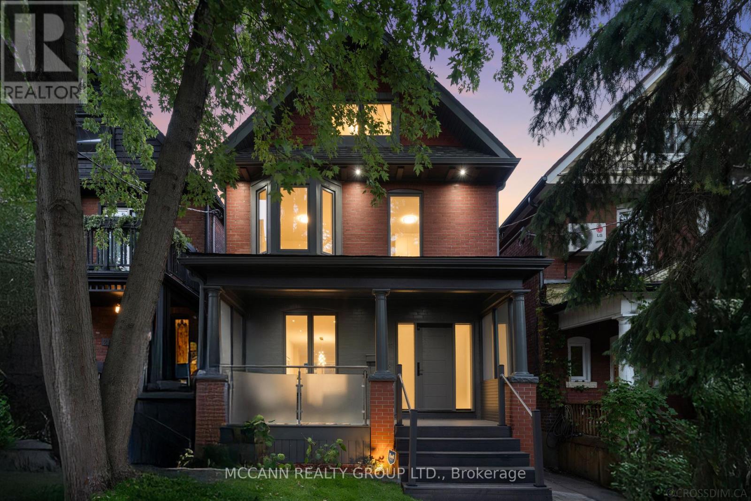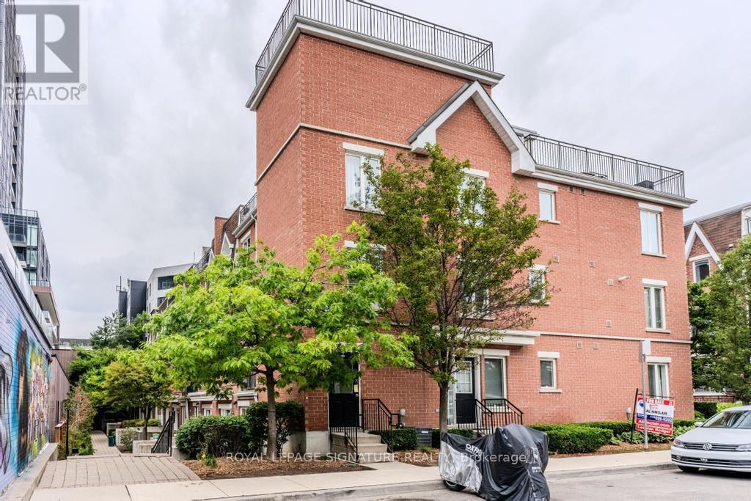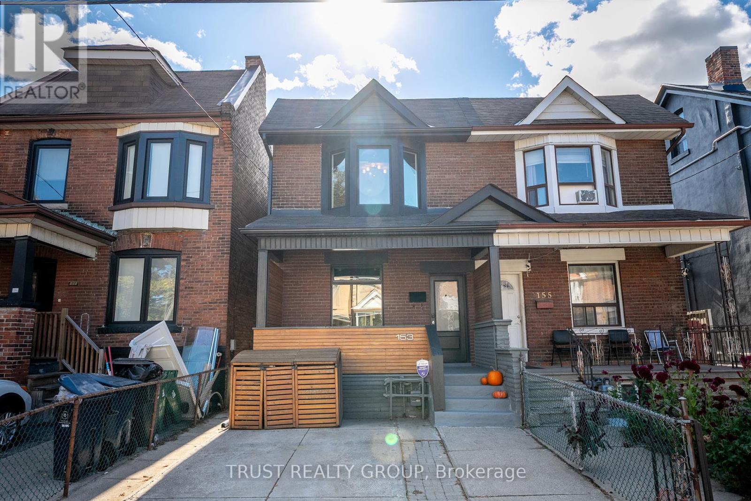- Houseful
- ON
- Toronto
- Junction Triangle
- 1402 181 Sterling Rd
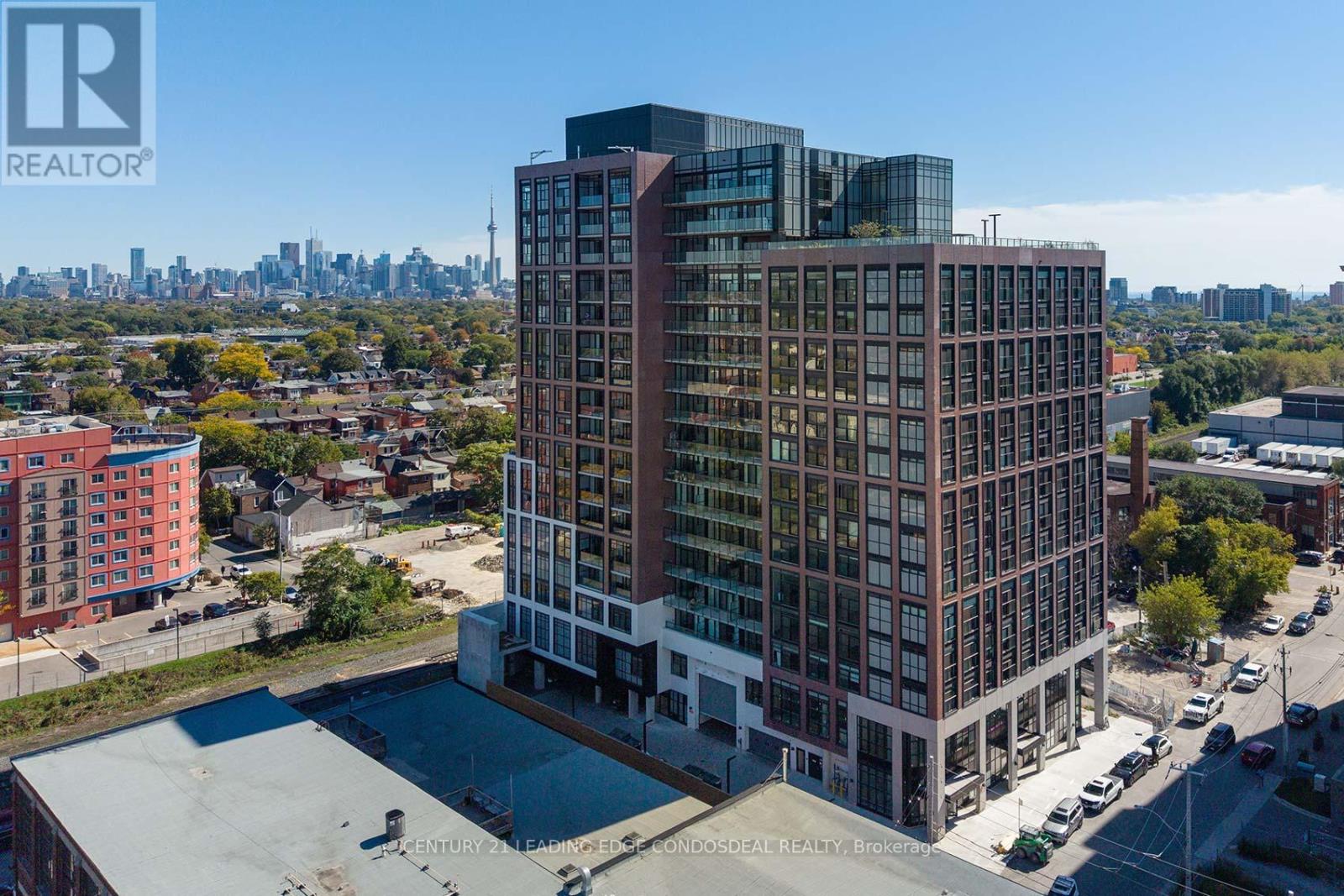
Highlights
Description
- Time on Houseful13 days
- Property typeSingle family
- Neighbourhood
- Median school Score
- Mortgage payment
The House of Assembly Does It Again! This stylish 3-bedroom, 2-bathroom condo offers 914 sq ft of smartly designed living space, plus a private 59 sq ft balcony ideal for morning coffee or evening unwind sessions. With a functional layout, contemporary finishes, and generous room sizes, this home is perfectly suited for modern city living. Set within the bold and thriving community of Sterling Junction, The House of Assembly offers unbeatable convenience with UP Express, GO Transit, TTC streetcars, and the subway just minutes away. Enjoy the best of local culture, cafés, green spaces, and creative energy all right outside your door. Developed by Marlin Spring and Greybrook Realty Partners, this building features premium amenities including a state-of-the-art fitness centre, yoga studio, and a rooftop terrace complete with BBQ stations, dining areas and a kids play zone! *images have been virtually staged. (id:63267)
Home overview
- Cooling Central air conditioning
- Heat source Natural gas
- Heat type Heat pump
- Has garage (y/n) Yes
- # full baths 3
- # total bathrooms 3.0
- # of above grade bedrooms 3
- Flooring Hardwood
- Community features Pet restrictions, community centre
- Subdivision Dufferin grove
- View City view
- Lot size (acres) 0.0
- Listing # C12438565
- Property sub type Single family residence
- Status Active
- 2nd bedroom 2.79m X 2.9m
Level: Flat - Kitchen 3.02m X 3.58m
Level: Flat - Primary bedroom 2.9m X 3.71m
Level: Flat - 3rd bedroom 2.69m X 2.9m
Level: Flat - Dining room 2.02m X 3.1m
Level: Flat - Living room 3.96m X 3.1m
Level: Flat
- Listing source url Https://www.realtor.ca/real-estate/28937649/1402-181-sterling-road-toronto-dufferin-grove-dufferin-grove
- Listing type identifier Idx

$-2,706
/ Month

