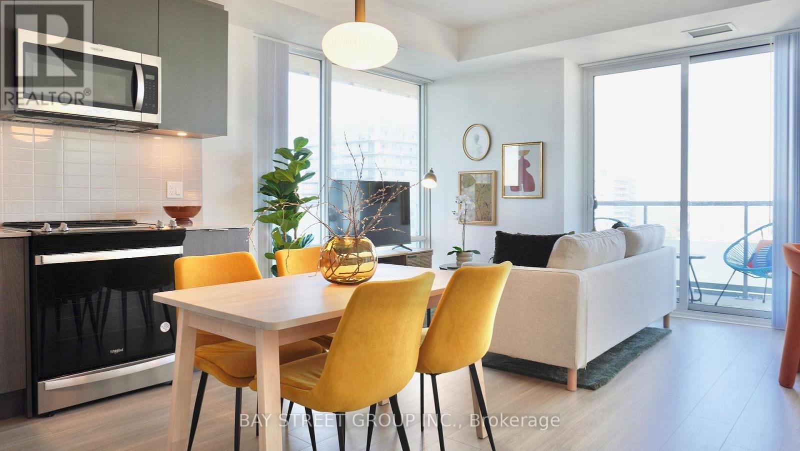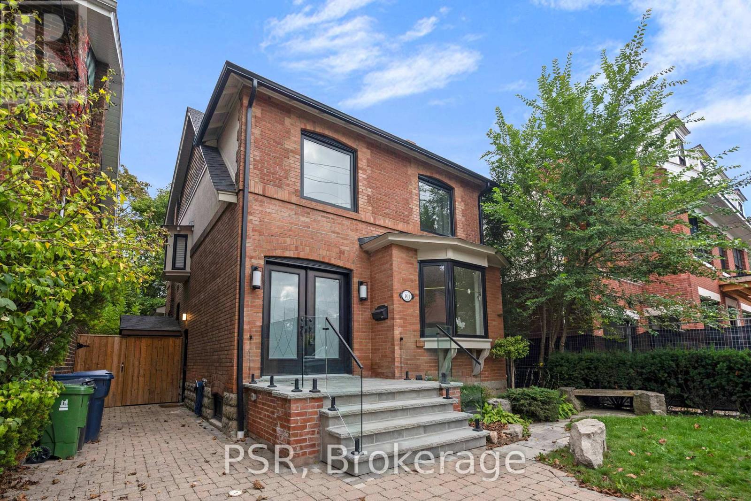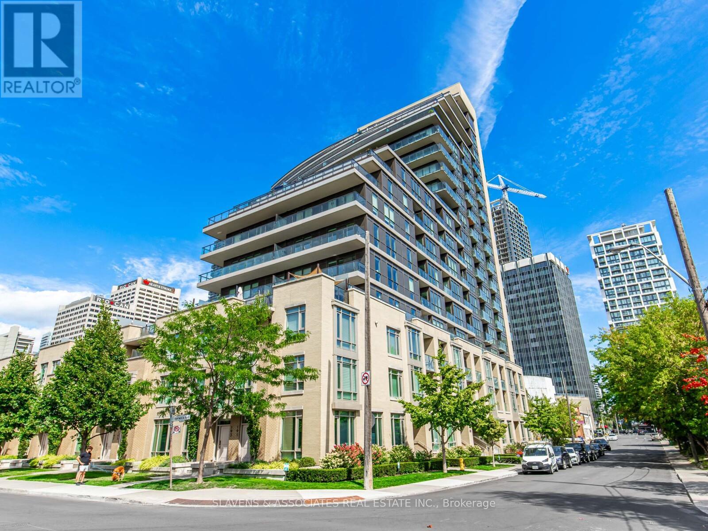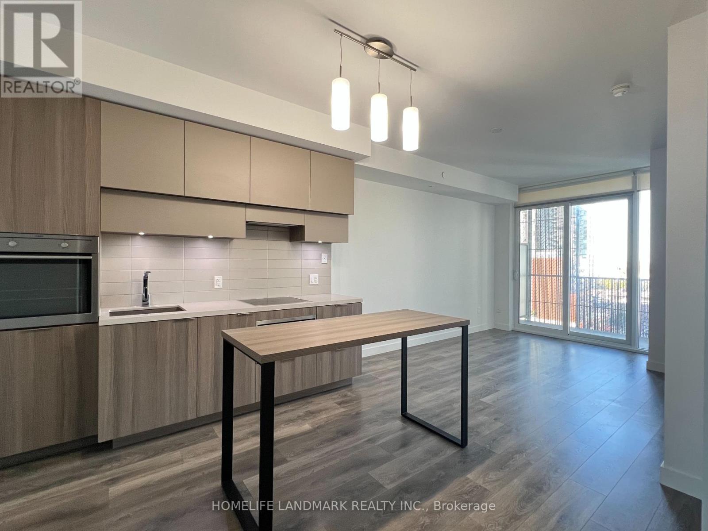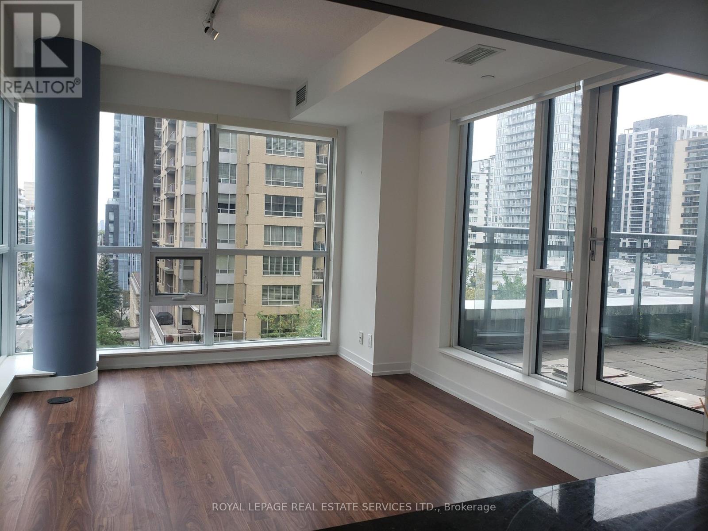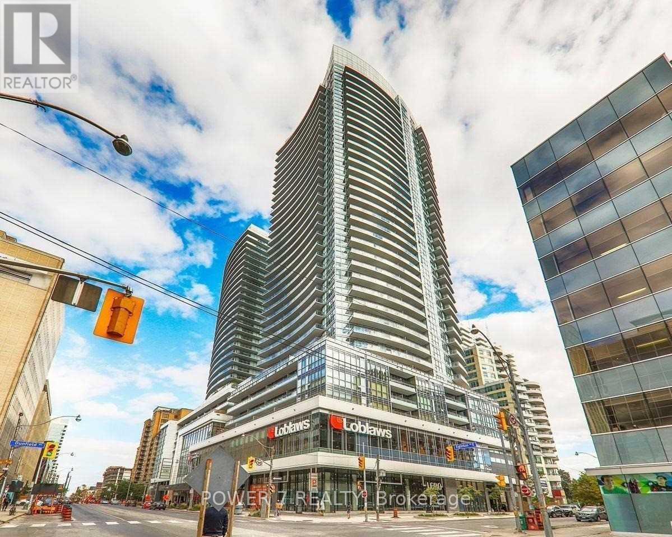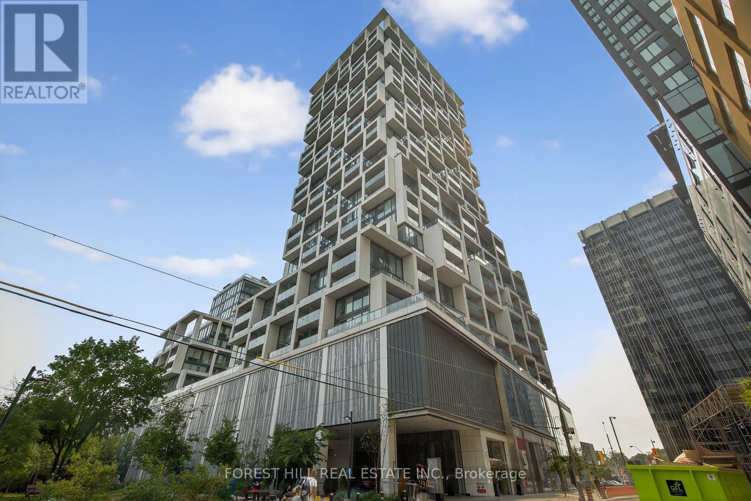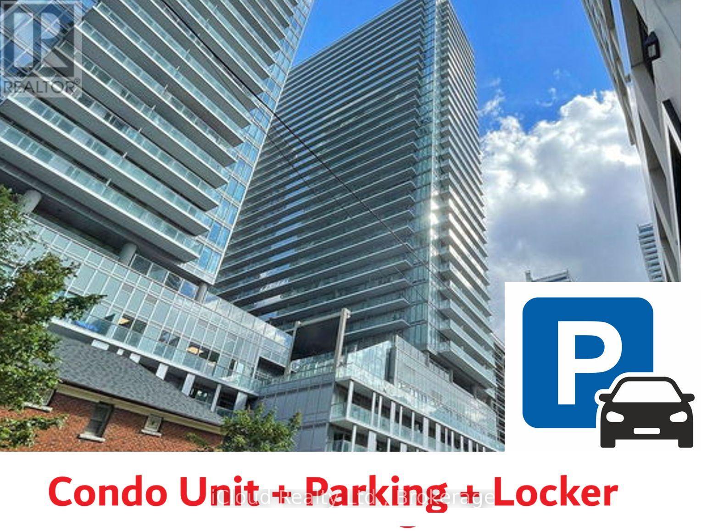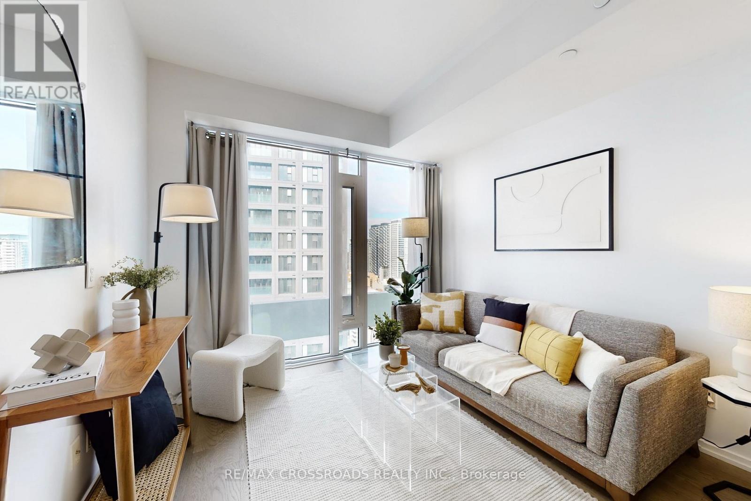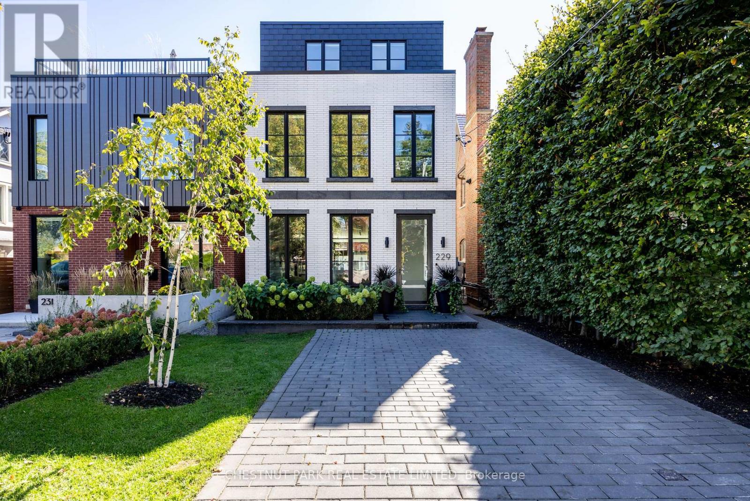- Houseful
- ON
- Toronto
- Sherwood Park
- 404 562 Eglinton Ave E
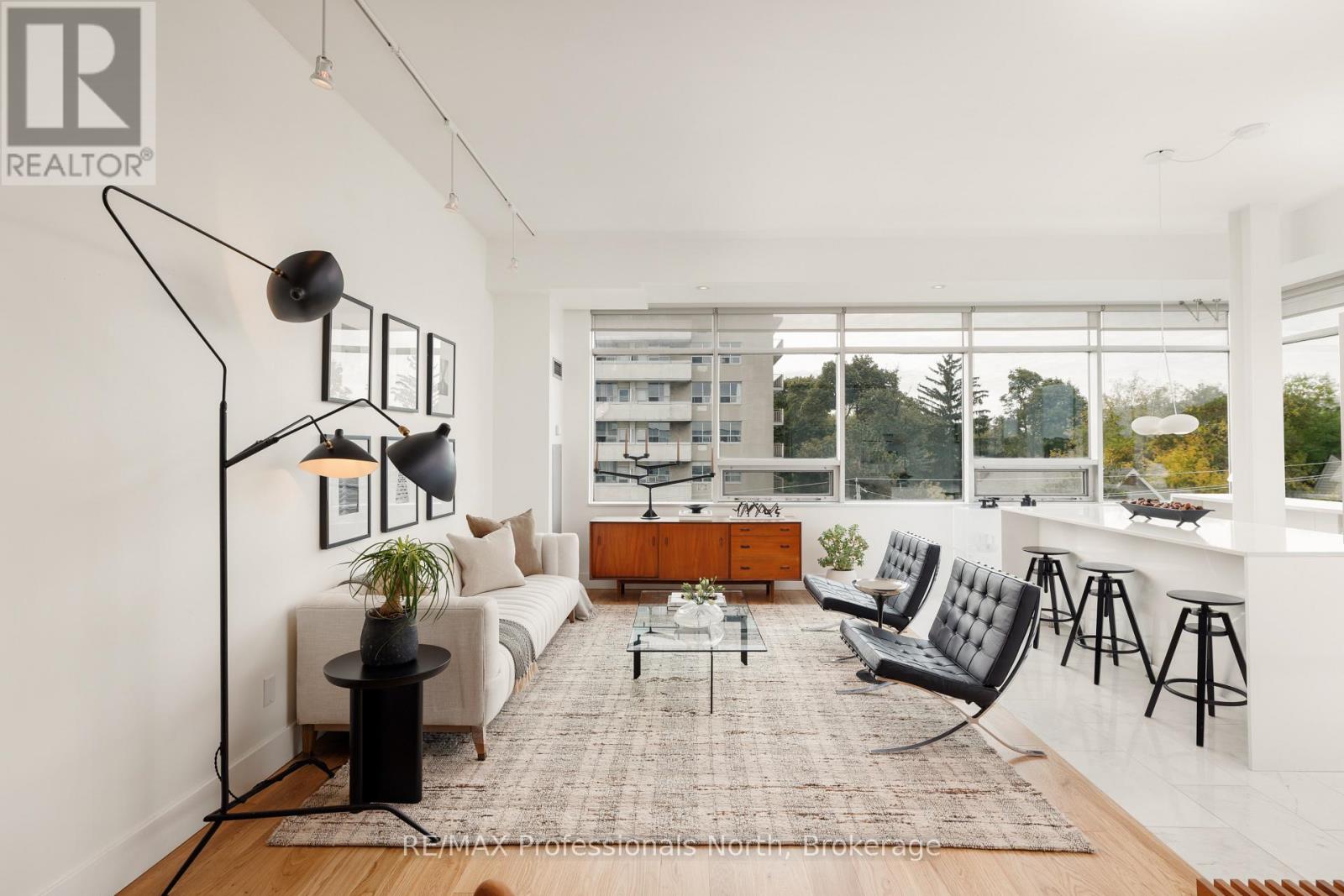
Highlights
Description
- Time on Housefulnew 11 hours
- Property typeSingle family
- StyleLoft
- Neighbourhood
- Median school Score
- Mortgage payment
Welcome to The Soho Bayview Lofts. A condo designed for living - open, airy, and effortlessly refined. At almost 1,200sqft with soaring 10ft ceilings, the desirable split bedroom layout offers both volume and warmth in Midtown Toronto's coveted Bayview-Mount Pleasant corridor. This South-West corner suite captures sunlight throughout the day and city views by night, framed through fourteen expansive windows. The open-concept living and dining space is grounded by newly installed engineered oak flooring, seamlessly flowing into a spacious and recently updated custom kitchen, where the surrounding tree canopy and city skyline provides a striking backdrop. A large kitchen island with quartz waterfall counters anchors the space, offering a relaxed alternative for dining with comfortable seating for six. The primary suite is a serene retreat - generous in both scale and privacy, with a large walk-in closet, private ensuite, and additional storage, making everyday living effortless. Both bedrooms can easily accommodate king beds, offering balance and privacy for family, guests, or a quiet work-from-home space. A welcoming foyer, four-piece bathroom, in-suite laundry, and well appointed storage space complete this bright and beautifully proportioned home. Building conveniences include a fitness room, ground floor terrace with BBQ, games room, meeting room & party space. One owned parking spot is included. Enjoy the peace of a quiet boutique building known for its understated elegance - units at the Soho Bayview Lofts are rarely offered for sale. Steps to Bayview and Mount Pleasant; schools, cafés/restaurants, stores, multiple parks, TTC, and the upcoming Eglinton LRT. (id:63267)
Home overview
- Cooling Central air conditioning
- Heat source Natural gas
- Heat type Forced air
- # parking spaces 1
- Has garage (y/n) Yes
- # full baths 2
- # total bathrooms 2.0
- # of above grade bedrooms 2
- Community features Pet restrictions
- Subdivision Mount pleasant east
- Lot size (acres) 0.0
- Listing # C12467106
- Property sub type Single family residence
- Status Active
- Bathroom 1.82m X 2.76m
Level: Main - Living room 3.39m X 5.02m
Level: Main - Kitchen 3.47m X 5.41m
Level: Main - Dining room 4.58m X 3.17m
Level: Main - Primary bedroom 5.28m X 4.31m
Level: Main - Bathroom 1.64m X 2.4m
Level: Main - 2nd bedroom 3.01m X 4.01m
Level: Main
- Listing source url Https://www.realtor.ca/real-estate/28999674/404-562-eglinton-avenue-e-toronto-mount-pleasant-east-mount-pleasant-east
- Listing type identifier Idx

$-537
/ Month

