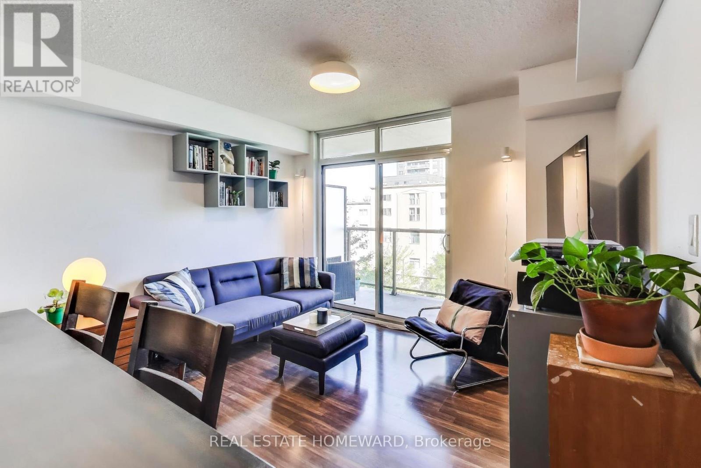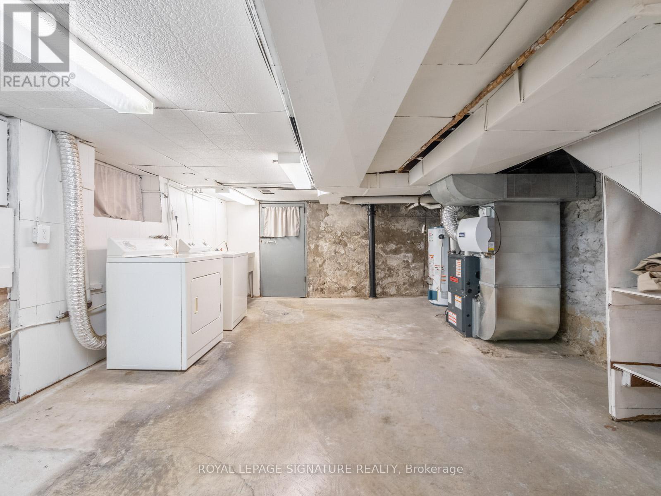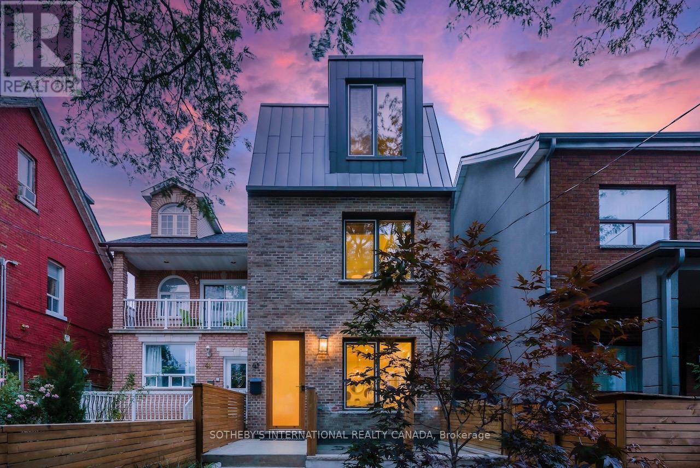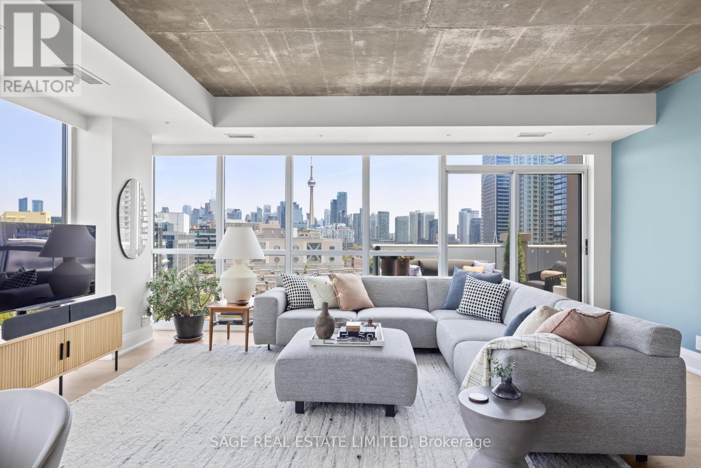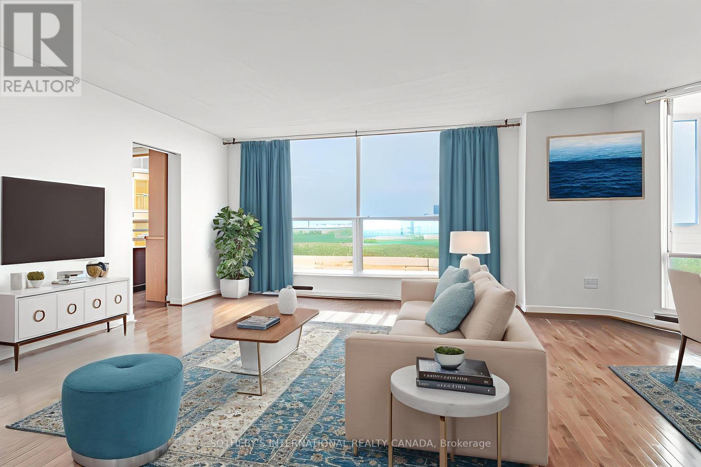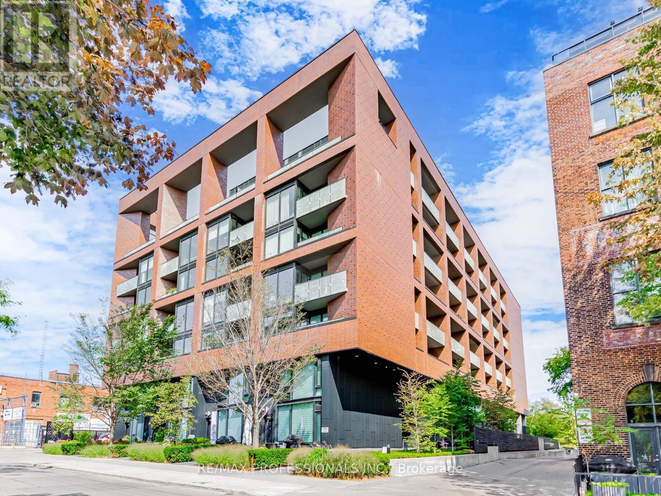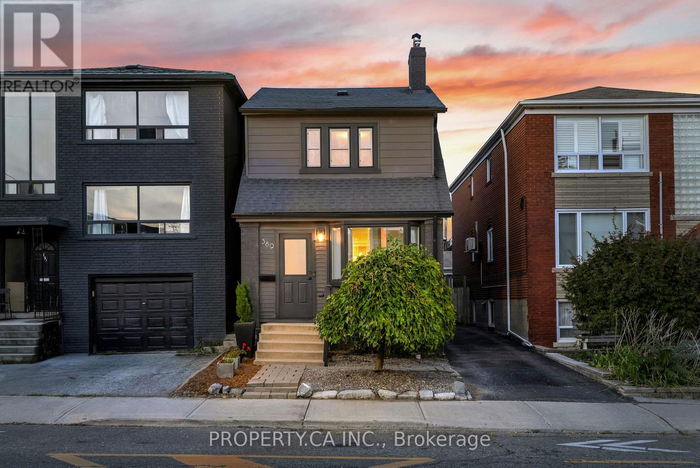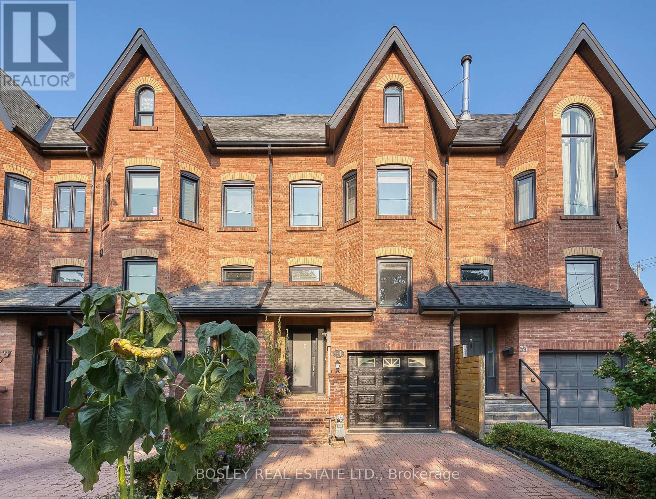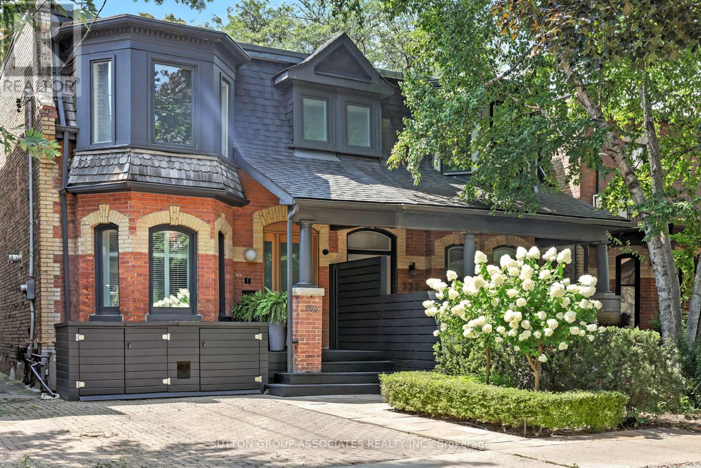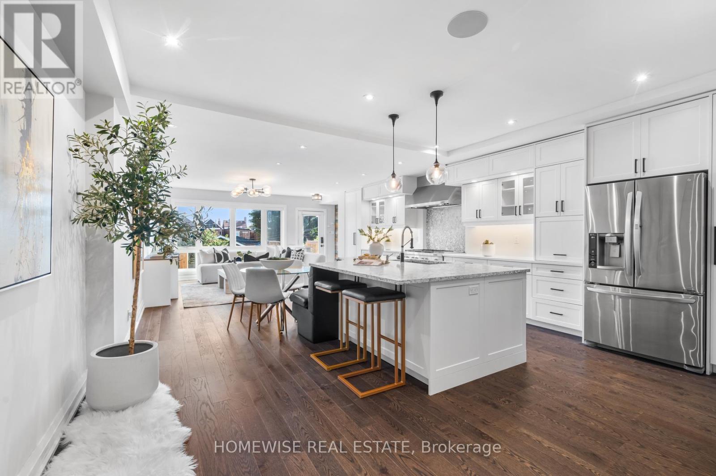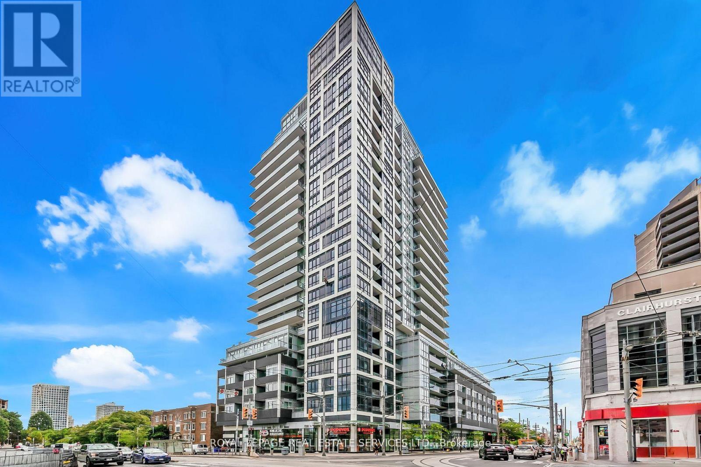- Houseful
- ON
- Toronto
- Dovercourt Park
- 404 Delaware Ave
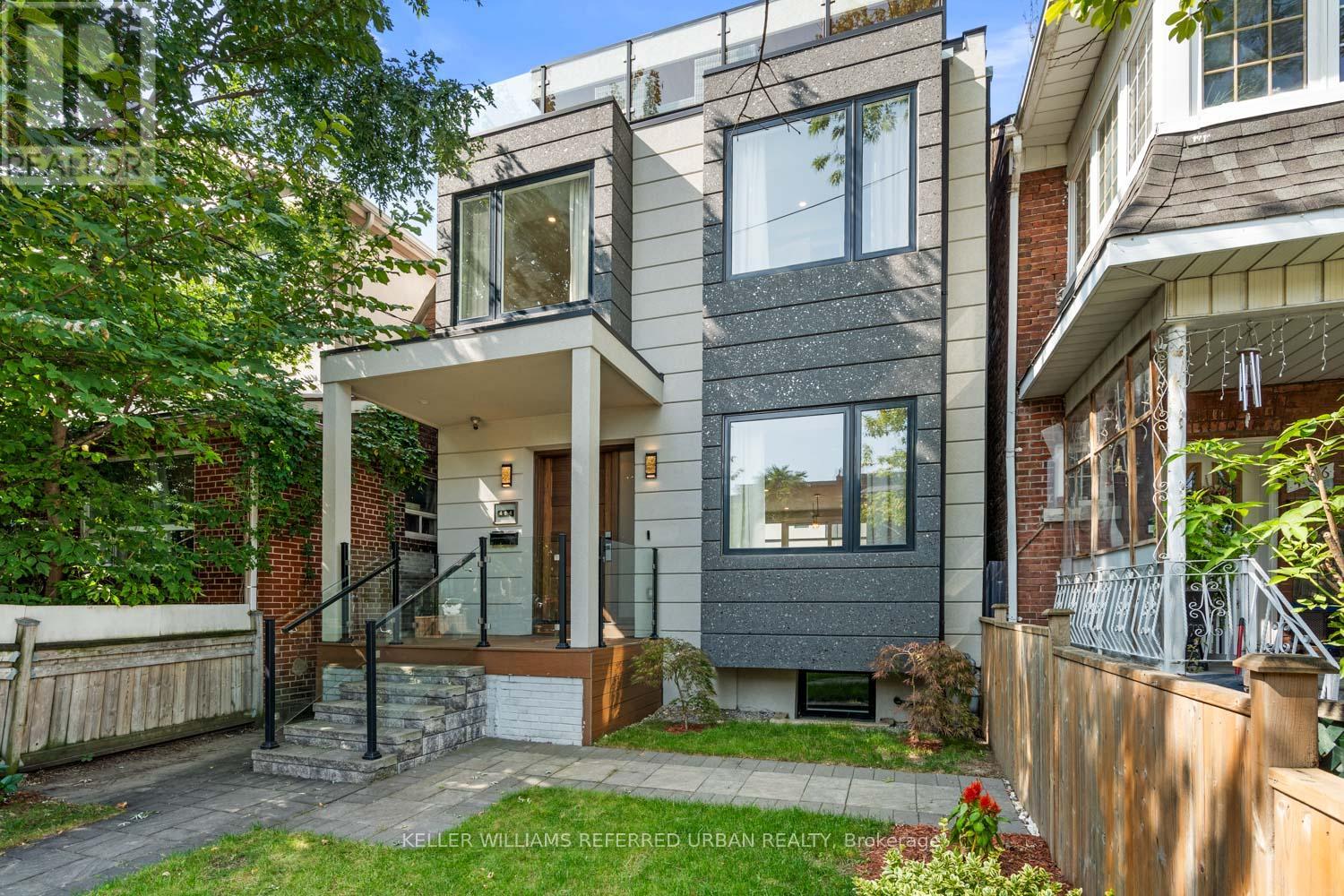
Highlights
Description
- Time on Housefulnew 24 hours
- Property typeSingle family
- Neighbourhood
- Median school Score
- Mortgage payment
Your Private Retreat in the City. Step into the lap of luxury with this impeccably crafted home, complete with a rare double car garage and exquisite finishes throughout.The chefs kitchen is a show stopper - stone counters, Thermador appliances, and a sleek soft closing cabinets pantry designed for both everyday living and entertaining in style.Spa-inspired bathrooms feature dramatic full-slab walls, rivaling Toronto's most exclusive retreats. The primary suite is a true sanctuary with sweeping CN Tower views from your private terrace, paired with a built-in beverage centre and bar perfect for crisp fall evenings under the stars.With wide-plank hardwood floors, glass railings, built-in ceiling speakers, and seamless modern design, the only thing left to bring is your toothbrush. (id:63267)
Home overview
- Cooling Central air conditioning
- Heat source Natural gas
- Heat type Forced air
- Sewer/ septic Sanitary sewer
- # total stories 3
- Fencing Fenced yard
- # parking spaces 2
- Has garage (y/n) Yes
- # full baths 3
- # half baths 2
- # total bathrooms 5.0
- # of above grade bedrooms 4
- Flooring Hardwood, laminate
- Has fireplace (y/n) Yes
- Community features Community centre
- Subdivision Dovercourt-wallace emerson-junction
- View City view
- Lot size (acres) 0.0
- Listing # W12393820
- Property sub type Single family residence
- Status Active
- 2nd bedroom 3.63m X 3.61m
Level: 2nd - 4th bedroom 2.87m X 2.77m
Level: 2nd - 3rd bedroom 3.23m X 2.72m
Level: 2nd - Primary bedroom 4.01m X 3.81m
Level: 3rd - Recreational room / games room 6.02m X 5.33m
Level: Basement - Kitchen 5.46m X 2.64m
Level: Main - Living room 4.6m X 3.78m
Level: Main - Dining room 3.96m X 2.87m
Level: Main
- Listing source url Https://www.realtor.ca/real-estate/28841720/404-delaware-avenue-toronto-dovercourt-wallace-emerson-junction-dovercourt-wallace-emerson-junction
- Listing type identifier Idx

$-5,328
/ Month

