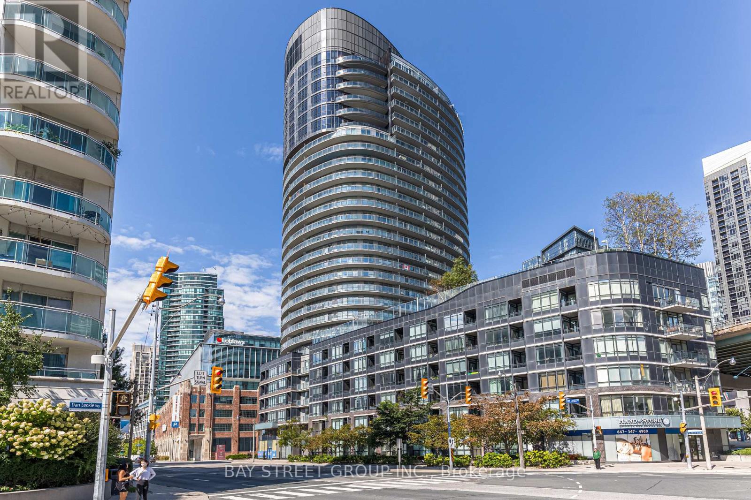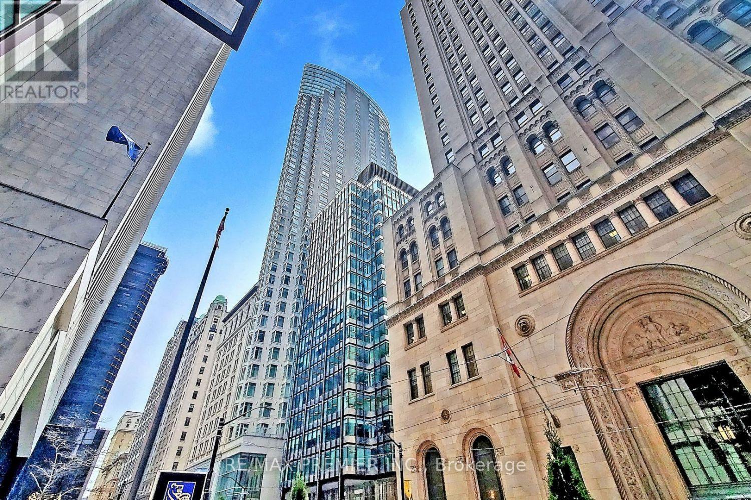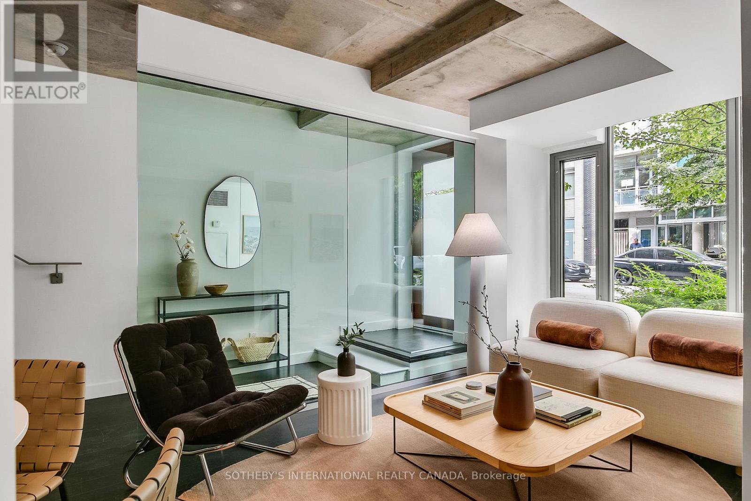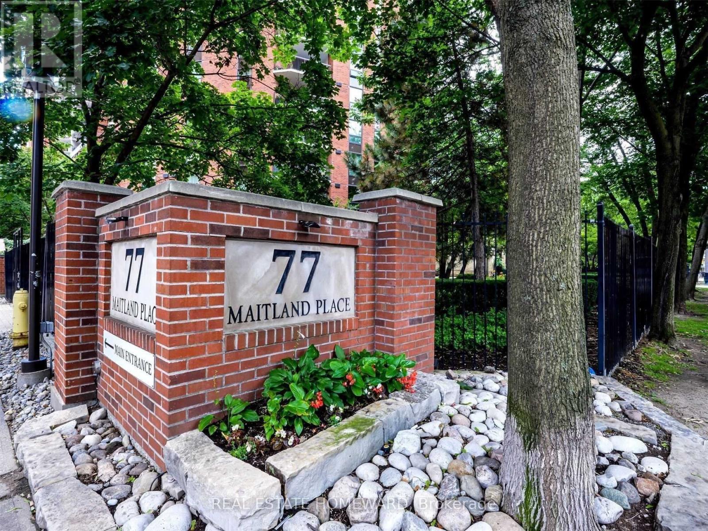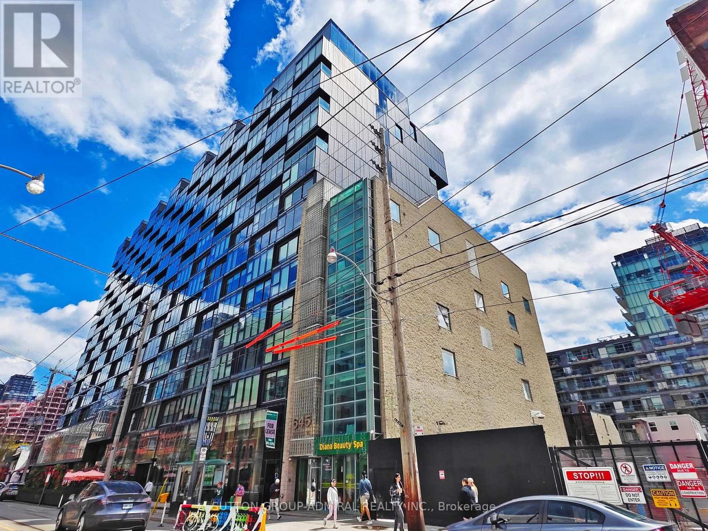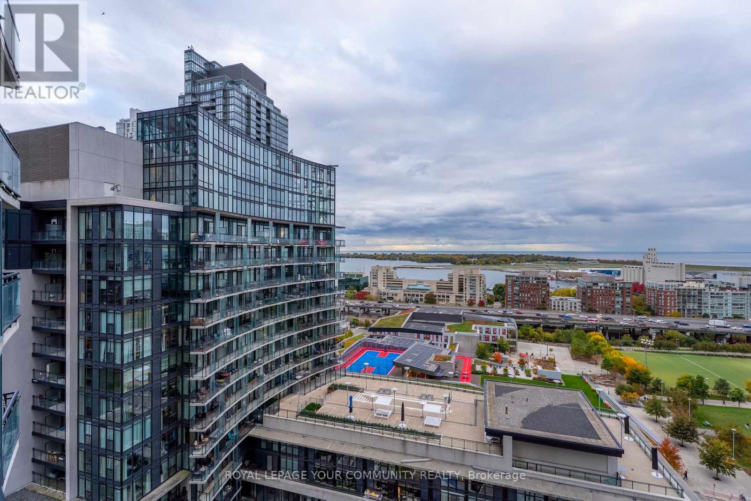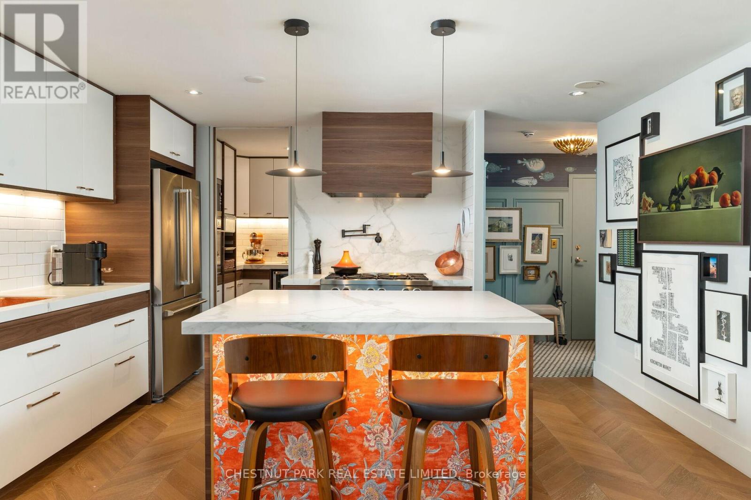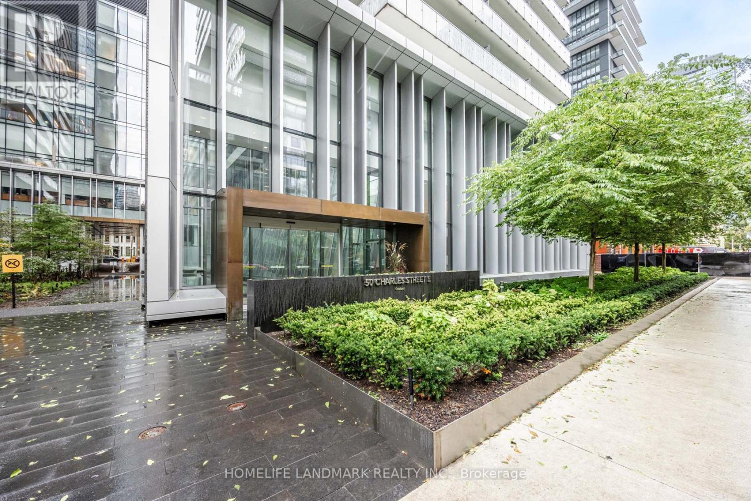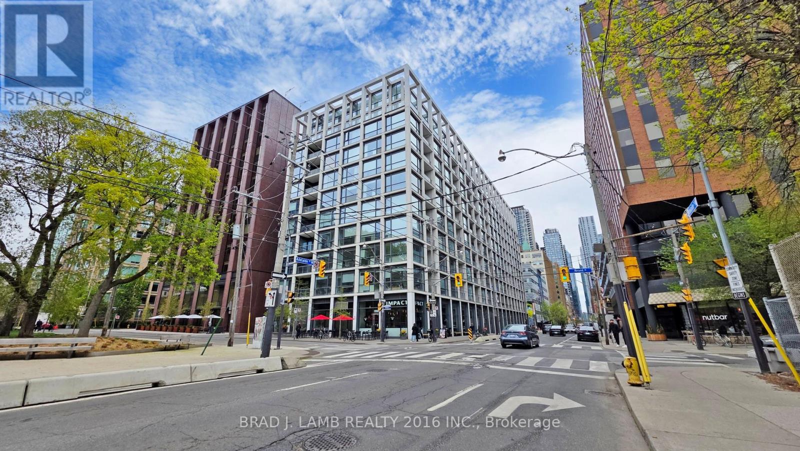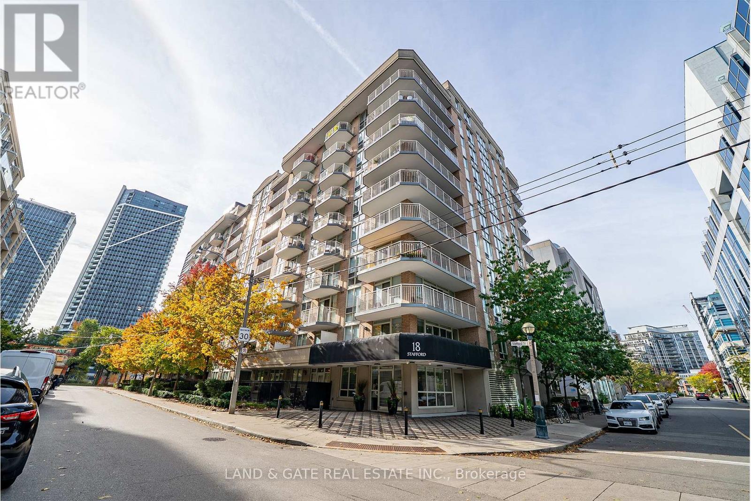
Highlights
Description
- Time on Housefulnew 4 days
- Property typeSingle family
- StyleBungalow
- Neighbourhood
- Median school Score
- Mortgage payment
Amazing unit in Wellington Square, Toronto! Spacious 1+1 bedroom condo offering 742 sq ft (as per MPAC) with many updates, located in the heart of King West. This sought-after location is steps from Trinity Bellwoods Park, Stanley Park, Garrison Crossing Walk/Cycling Bridge, Queen West and Liberty Village, & King St Streetcar at the corner. Enjoy easy access to boutiques, cafs, shopping, transit and nearby dog parks. The unit features an updated kitchen with quartz counters, new cabinet doors, a convenient breakfast bar, and lovely stainless steel appliances. The updated main bath offers a modern shower stall, vanity and sinks. The den includes a custom-built hidden bed with remote control lowering, built-in cabinetry and desk (8k value done in 2024 - cabinet is designed with a desk, and when it folds up with the remote, you don't have to clear the desk first. Please see virtual tour to see it in action). The primary bedroom provides a semi-ensuite bath, while the living and dining areas feature laminate flooring and a walkout to a private balcony. Building amenities include a gym, party/meeting room, rooftop deck, visitor parking, and this unit comes with one underground parking space and a locker. Enjoy the rooftop deck on summer evenings and take in the beautiful Toronto skyline. This is a wonderful community setting - simply move in and enjoy everything this vibrant area has to offer. (id:63267)
Home overview
- Cooling Central air conditioning
- Heat source Natural gas
- Heat type Forced air
- # total stories 1
- # parking spaces 1
- Has garage (y/n) Yes
- # full baths 1
- # total bathrooms 1.0
- # of above grade bedrooms 2
- Community features Pets allowed with restrictions
- Subdivision Niagara
- Directions 2194959
- Lot size (acres) 0.0
- Listing # C12483026
- Property sub type Single family residence
- Status Active
- Kitchen 3.2m X 2.58m
Level: Main - Dining room 3.2m X 6m
Level: Main - Den 2.77m X 2.18m
Level: Main - Living room 3.2m X 6m
Level: Main - Primary bedroom 2.75m X 3.7m
Level: Main
- Listing source url Https://www.realtor.ca/real-estate/29034305/202-18-stafford-street-toronto-niagara-niagara
- Listing type identifier Idx

$-1,447
/ Month

