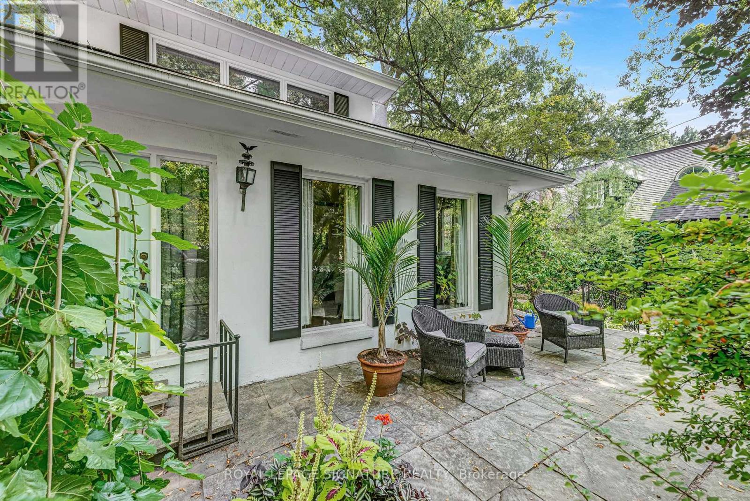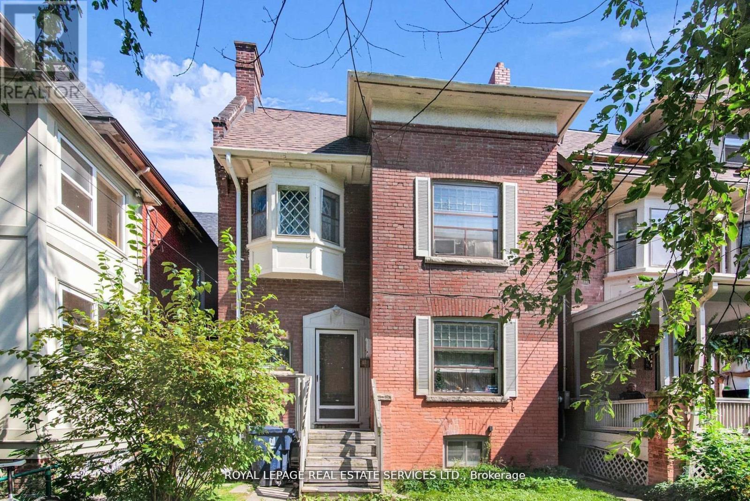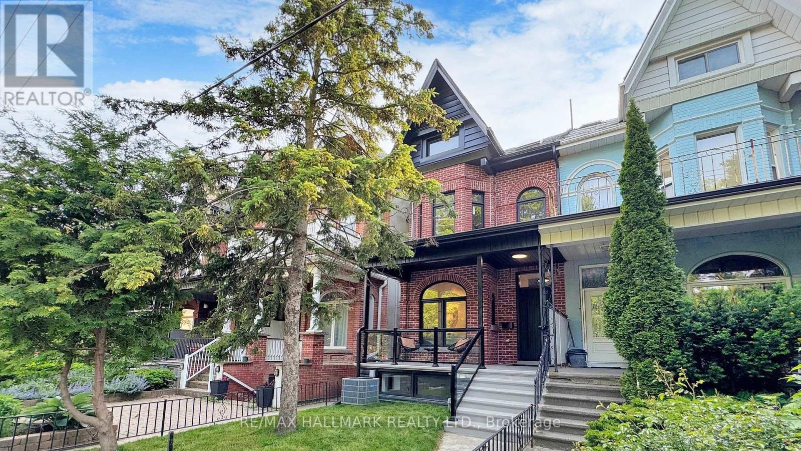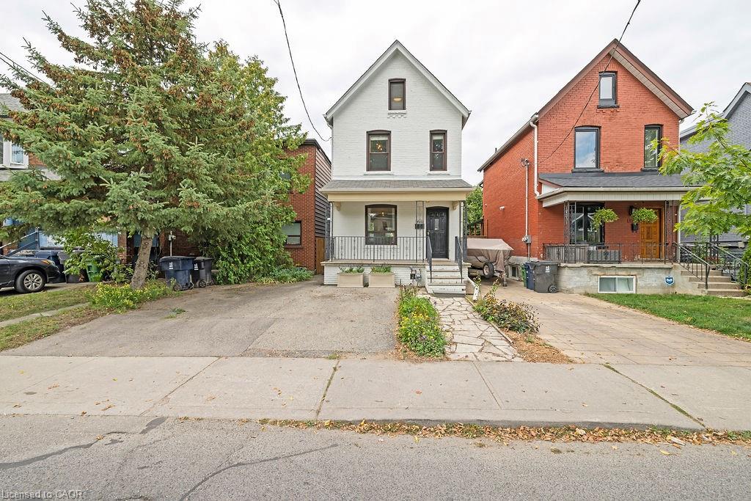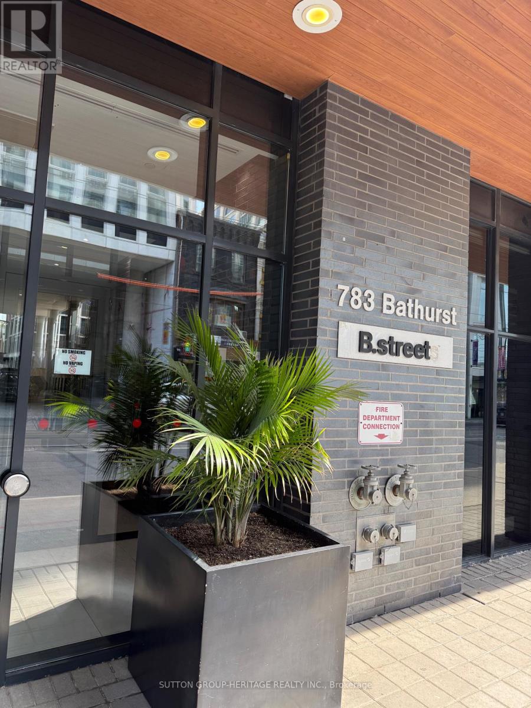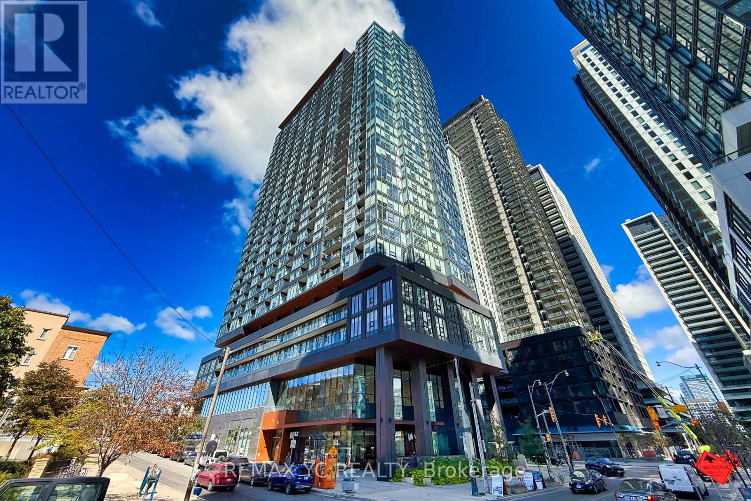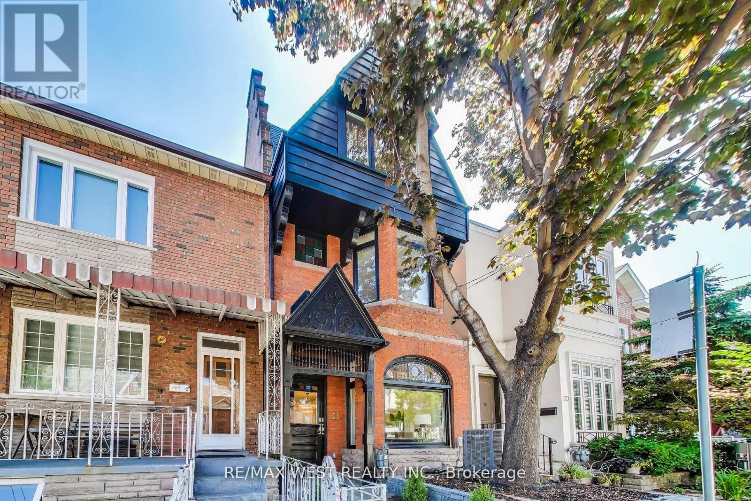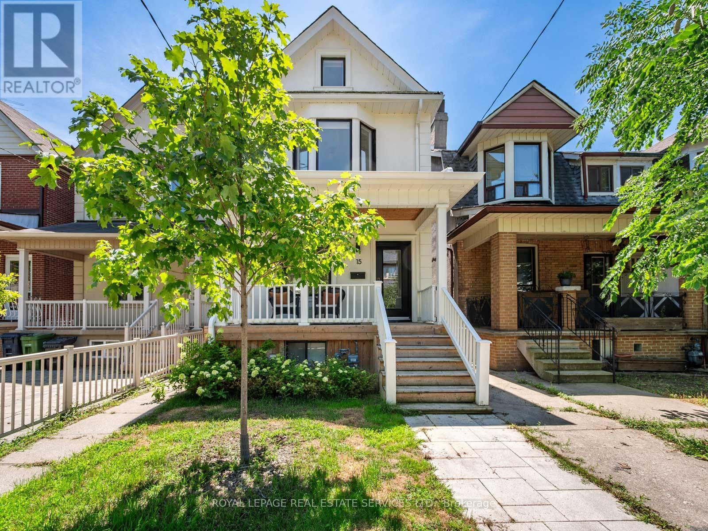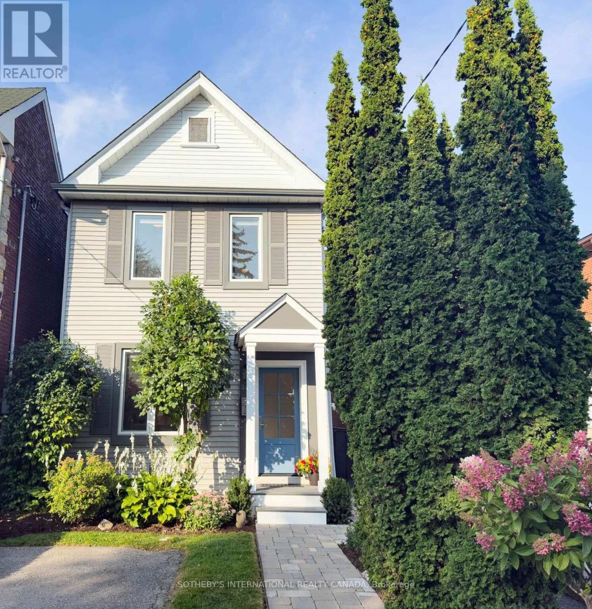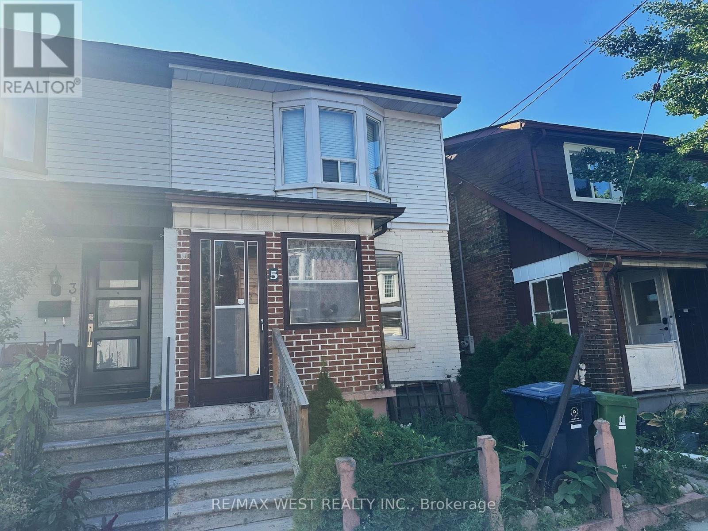- Houseful
- ON
- Toronto
- Wallace Emerson
- 406 Margueretta St
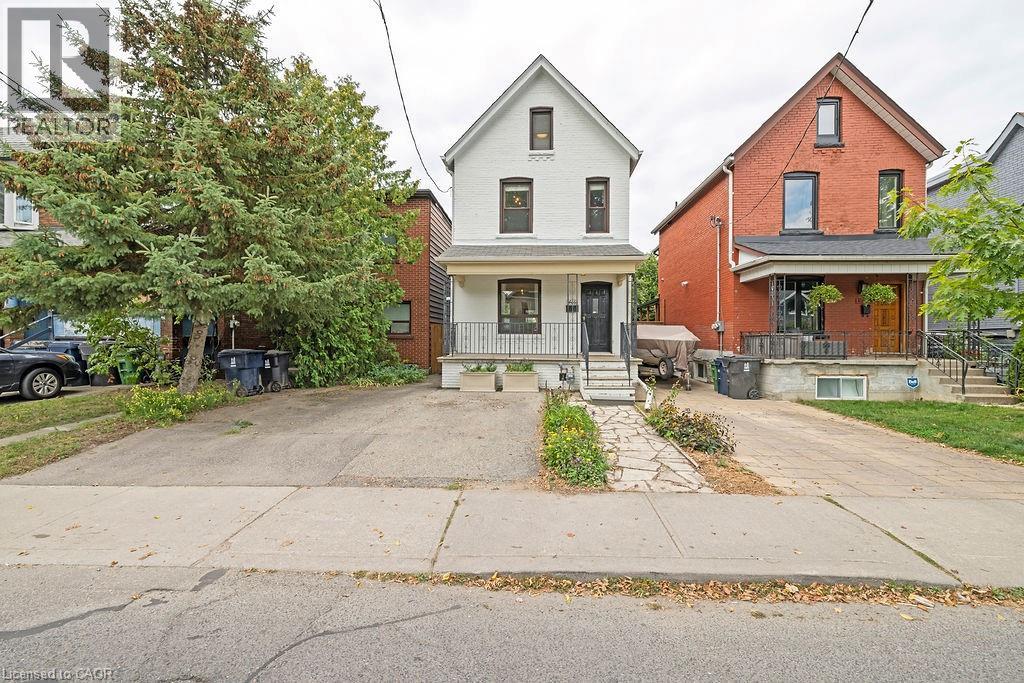
Highlights
Description
- Home value ($/Sqft)$781/Sqft
- Time on Housefulnew 1 hour
- Property typeSingle family
- Neighbourhood
- Median school Score
- Mortgage payment
Bright 2.5-Storey Detached Home in Bloor-Dufferin-Emerson. Welcome to this versatile 2.5-storey detached duplex in one of Toronto's most vibrant and sought-after neighborhoods. With over 2,200 sq. ft. of living space on a 23' x 109' lot, this property offers incredible potential—whether you're looking for a single-family home, a live-and-rent opportunity, or space for multi-generational living. Main level offers 9ft ceilings, original wood floors, and large windows create a bright, inviting space with an open concept living/dining room. The kitchen features an island, quartz countertops, stainless steel appliances (including gas stove and dishwasher) and a walkout to the backyard. The lower level offers a bedroom, office with custom built-ins, bathroom, and laundry. Second and third level offers A sun-filled two-storey suite with hardwood floors, 3 bedrooms with custom closets, a full bathroom, and an updated kitchen with quartz countertops. Step into your private, fenced backyard—a deep lot with a flourishing garden, perfect for relaxing or entertaining. A handy shed offers extra storage. Plus, you'll have the convenience of front pad parking. Nestled on a quiet street just north of Bloor, you're a short walk to both Dufferin and Lansdowne subway stations, with the UP Express just 10 minutes away for quick trips downtown or to Pearson. (id:63267)
Home overview
- Cooling Central air conditioning
- Heat source Natural gas
- Heat type Forced air
- Sewer/ septic Municipal sewage system
- # total stories 2
- # parking spaces 1
- # full baths 2
- # total bathrooms 2.0
- # of above grade bedrooms 4
- Community features High traffic area, quiet area, community centre, school bus
- Subdivision Twdw - dovercourt-wallace emerson-junction
- Lot size (acres) 0.0
- Building size 2297
- Listing # 40772434
- Property sub type Single family residence
- Status Active
- Bedroom 3.353m X 3.048m
Level: 2nd - Kitchen 3.353m X 3.962m
Level: 2nd - Living room 3.658m X 4.877m
Level: 2nd - Bathroom (# of pieces - 3) 1.829m X 2.438m
Level: 2nd - Bedroom 7.62m X 5.791m
Level: 3rd - Bedroom 3.962m X 2.87m
Level: 3rd - Bedroom 3.353m X 4.572m
Level: Basement - Bathroom (# of pieces - 3) 2.87m X 3.175m
Level: Basement - Foyer 3.353m X 2.134m
Level: Main - Eat in kitchen 5.182m X 3.962m
Level: Main - Dining room 4.572m X 3.048m
Level: Main - Living room 4.267m X 3.353m
Level: Main
- Listing source url Https://www.realtor.ca/real-estate/28897201/406-margueretta-street-toronto
- Listing type identifier Idx

$-4,787
/ Month

