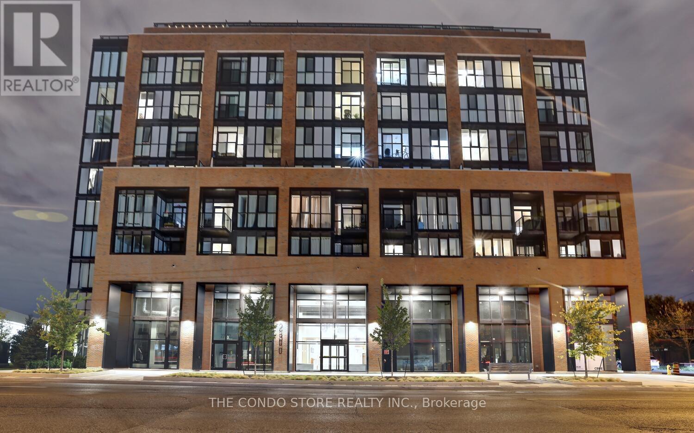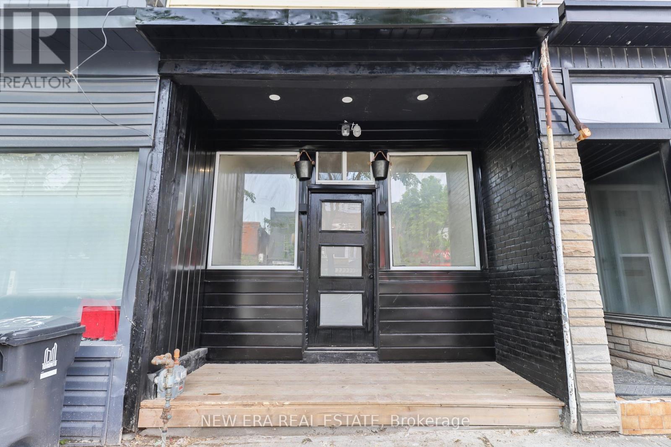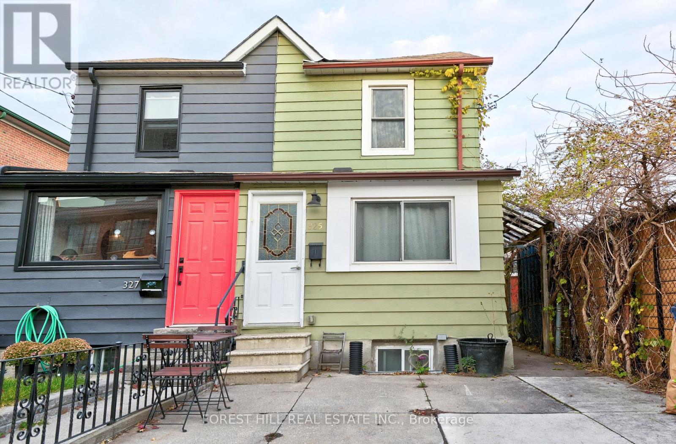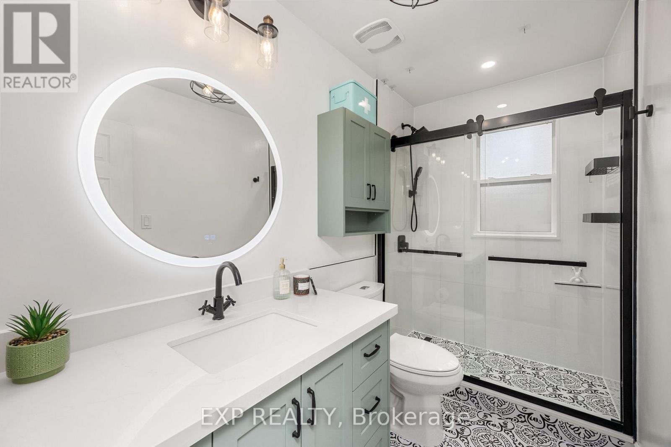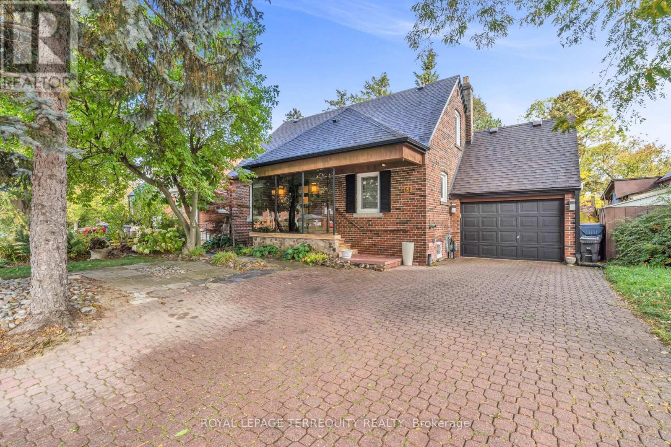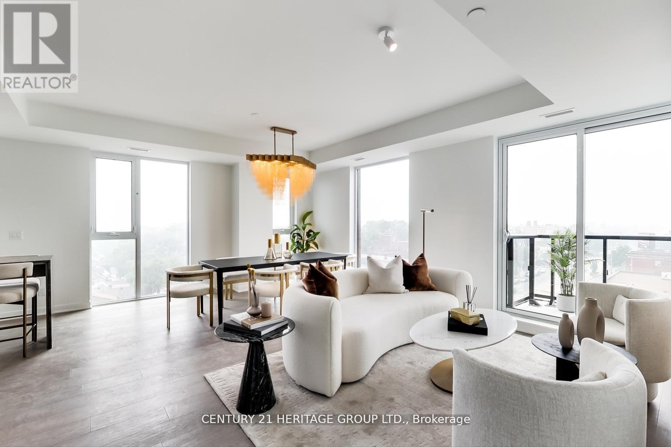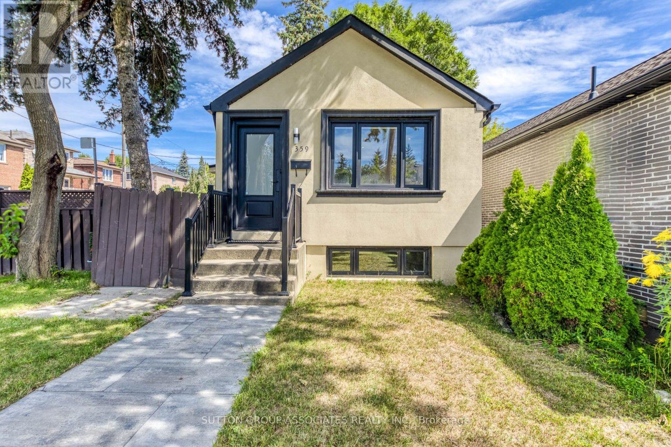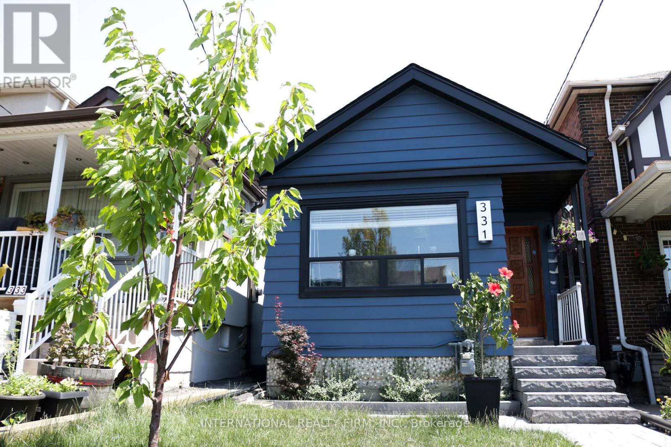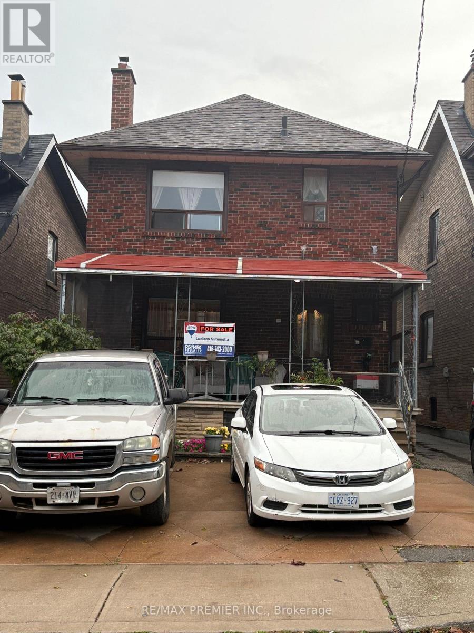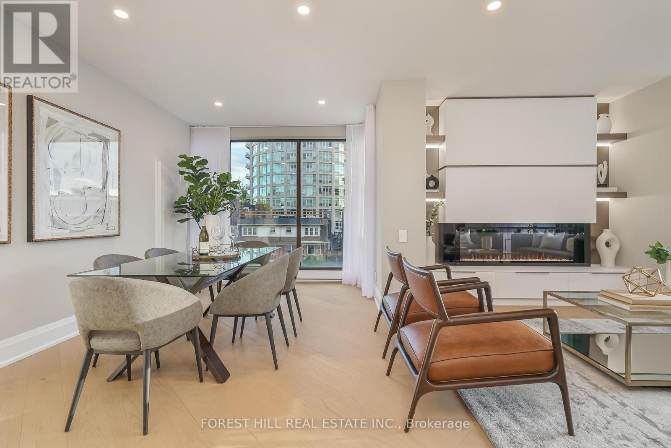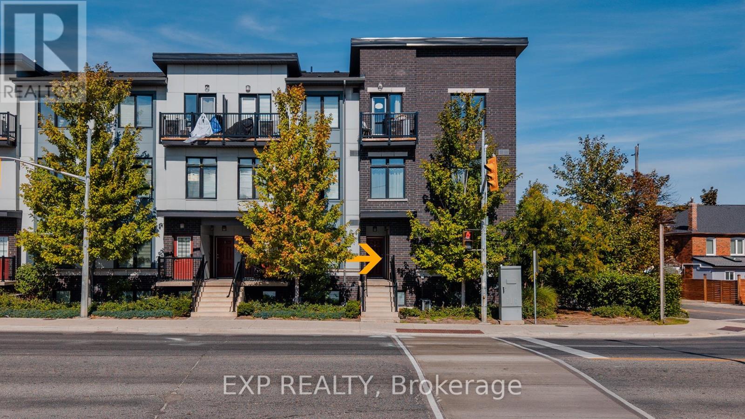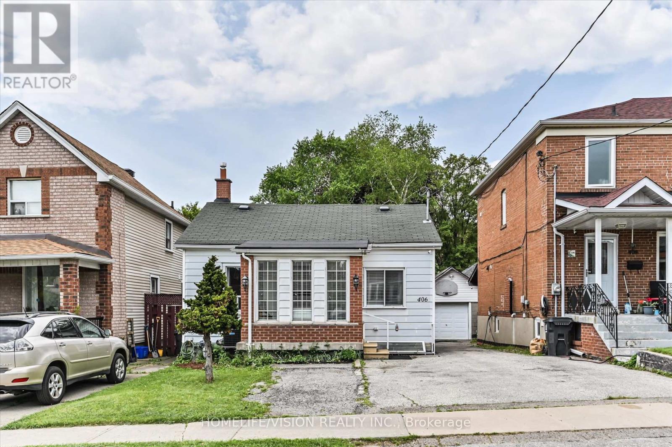
Highlights
Description
- Time on Houseful16 days
- Property typeSingle family
- StyleBungalow
- Neighbourhood
- Median school Score
- Mortgage payment
Delightful and well-maintained detached bungalow situated on a super deep and rare 28 x 150 lot! This 2-bedroom home features a separate basement apartment with additional 2 bedrooms, kitchen, renovated bathroom and separate laundry perfect for extended family or potential rental income. Walk-out from your spacious kitchen with loads of counter space and enjoy the serenity and privacy of your deep lot and backyard oasis in the heart of the city. A bright and welcoming front foyer provides a comfortable transition indoors, especially in rainy or colder weather. Located in a quiet, family-friendly neighborhood, just minutes from the upcoming Eglinton Crosstown LRT. Enjoy the convenience of a private front parking pad with space for 2 vehicles. Enjoy easy access to schools, parks, the York Beltline Trail, shops, and restaurants all within walking distance. A fantastic opportunity to own in a growing, central location! (id:63267)
Home overview
- Cooling Central air conditioning
- Heat source Natural gas
- Heat type Forced air
- Sewer/ septic Sanitary sewer
- # total stories 1
- # parking spaces 1
- # full baths 2
- # total bathrooms 2.0
- # of above grade bedrooms 4
- Flooring Laminate, tile
- Subdivision Caledonia-fairbank
- Directions 2075285
- Lot size (acres) 0.0
- Listing # W12452666
- Property sub type Single family residence
- Status Active
- Bedroom 3.99m X 3.72m
Level: Lower - Kitchen 3.42m X 3.61m
Level: Lower - Bedroom 3.33m X 3.18m
Level: Lower - Dining room 3.02m X 3.6m
Level: Main - Kitchen 3.02m X 3.68m
Level: Main - Living room 4.52m X 3.34m
Level: Main - Primary bedroom 4.01m X 3.5m
Level: Main - Mudroom 2.83m X 1.78m
Level: Main - 2nd bedroom 2.52m X 3.34m
Level: Main
- Listing source url Https://www.realtor.ca/real-estate/28968391/406-nairn-avenue-toronto-caledonia-fairbank-caledonia-fairbank
- Listing type identifier Idx

$-2,531
/ Month

