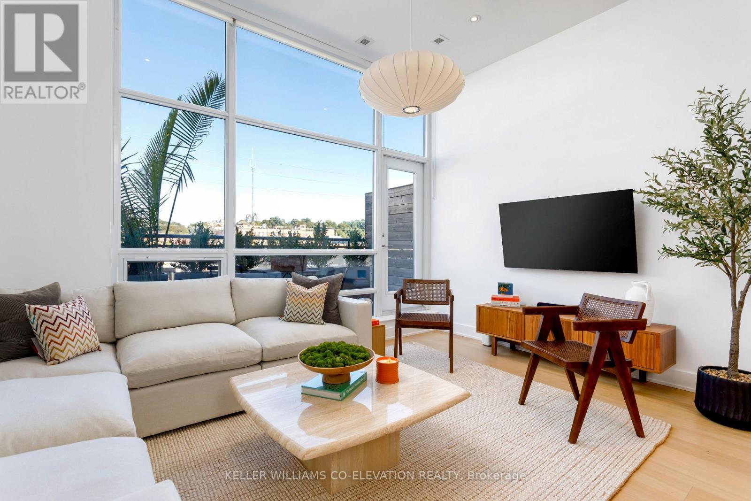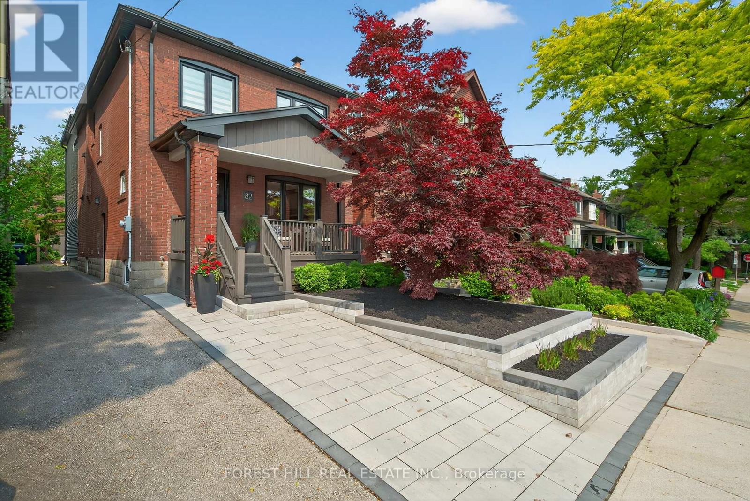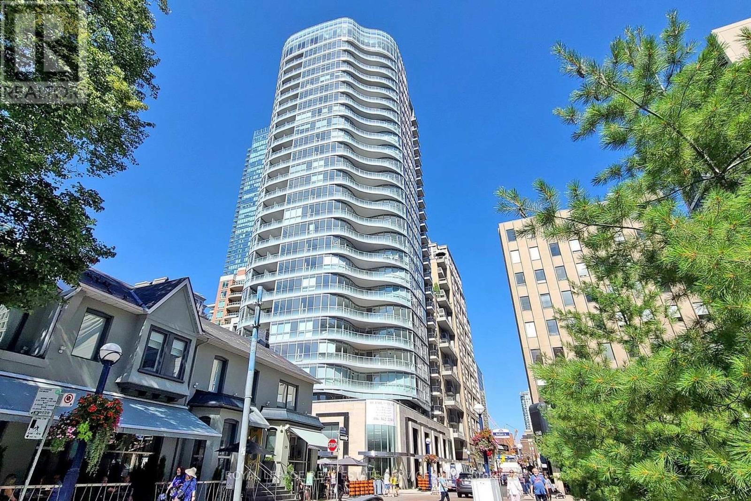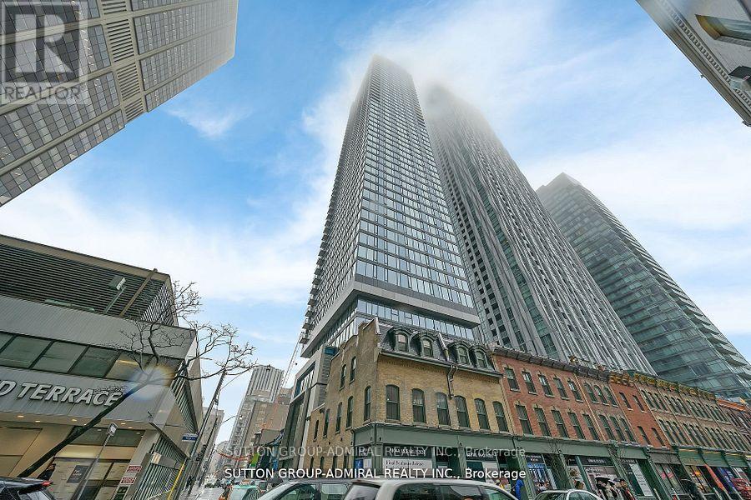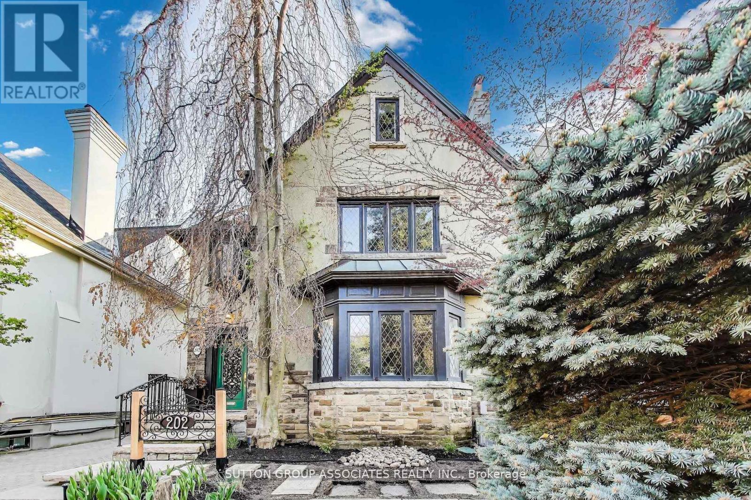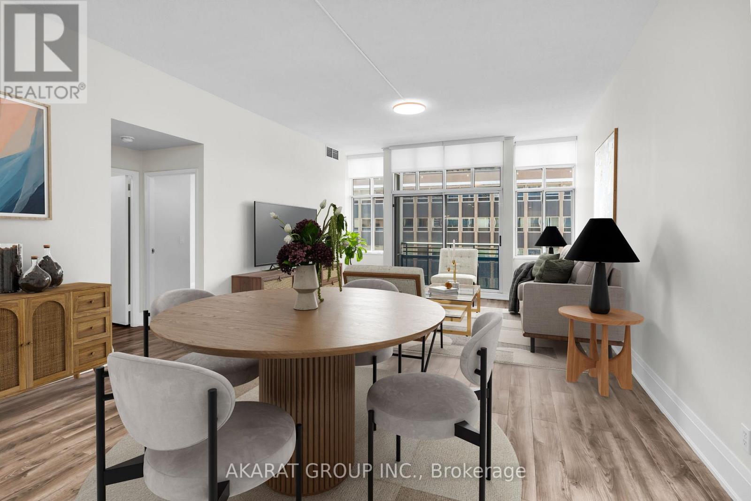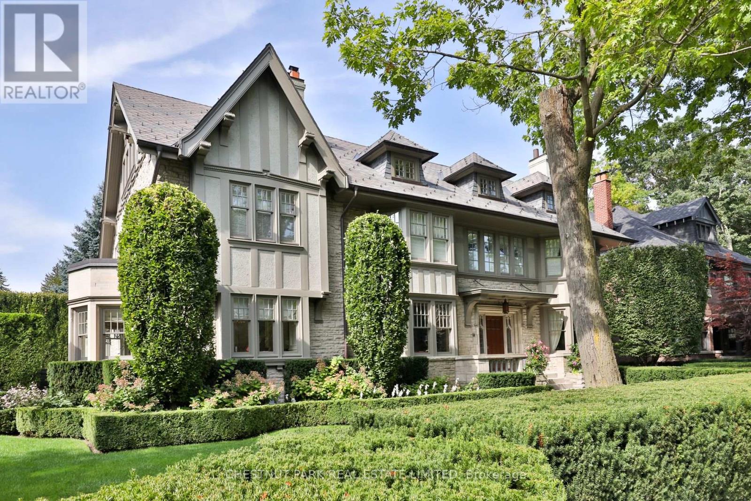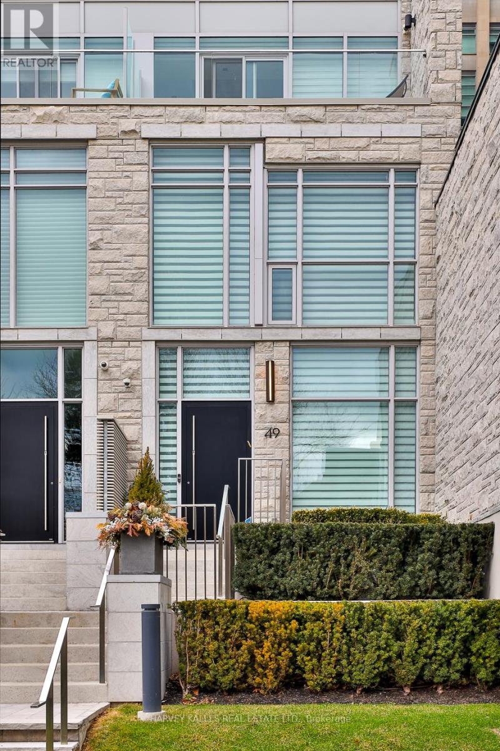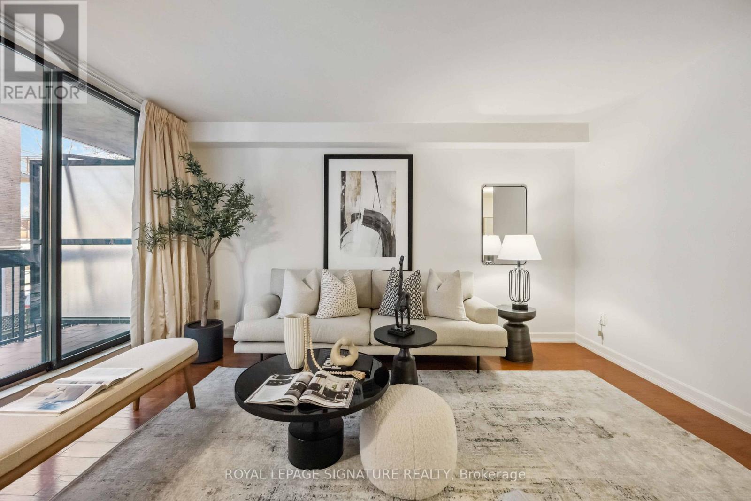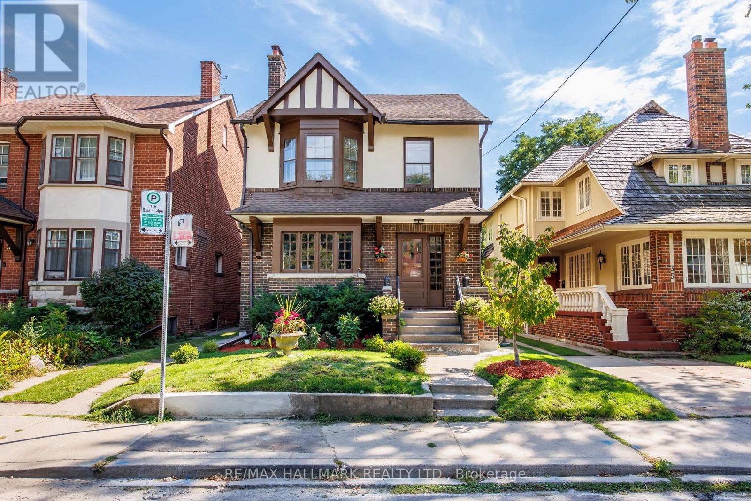- Houseful
- ON
- Toronto
- South Hill
- 308 155 St Clair Ave W
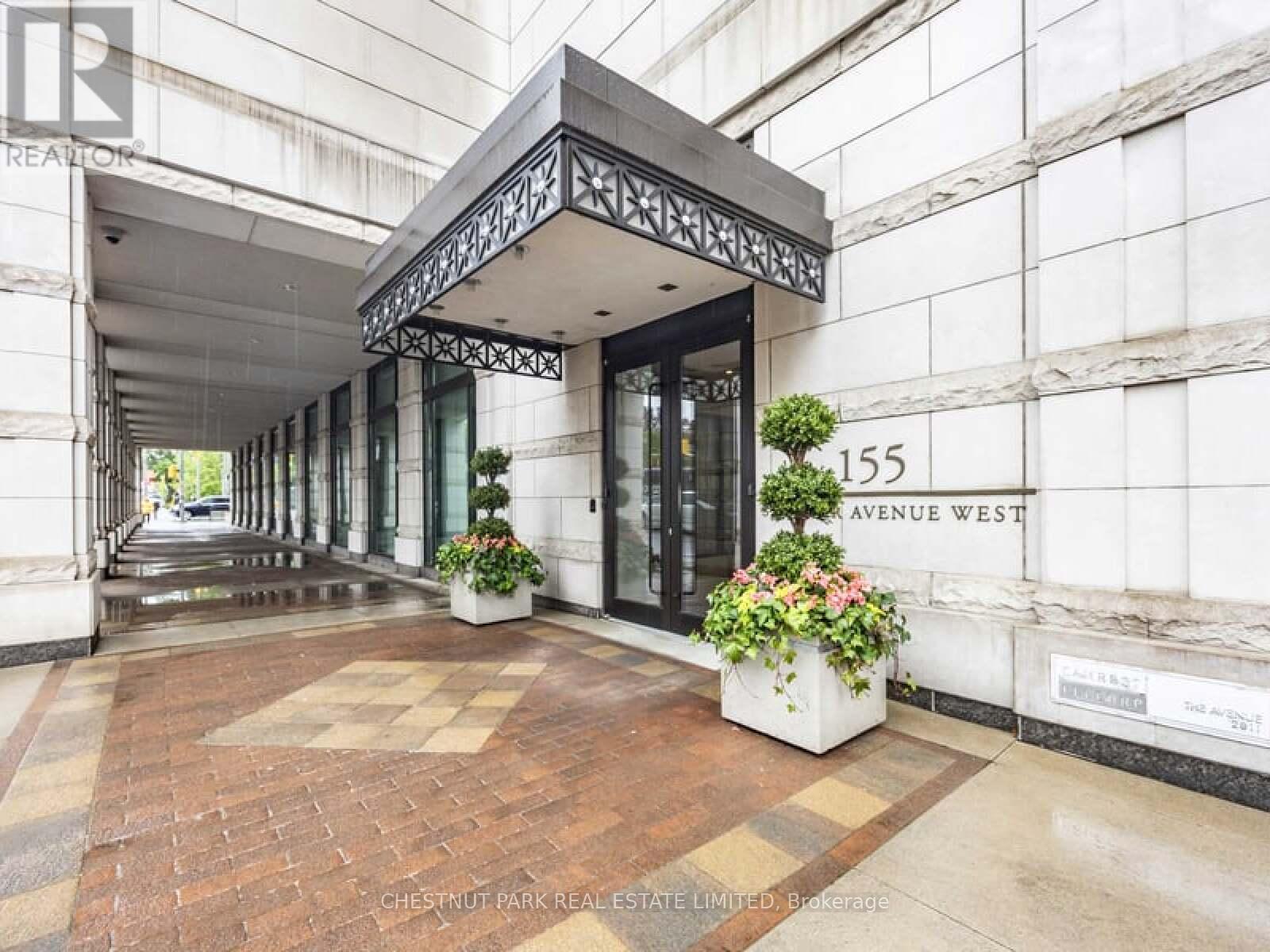
308 155 St Clair Ave W
308 155 St Clair Ave W
Highlights
Description
- Time on Houseful56 days
- Property typeSingle family
- Neighbourhood
- Median school Score
- Mortgage payment
The Avenue, a prestigious chateau-inspired luxury residence at 155 St. Clair Avenue West, surrounded by Toronto's most desirable neighbourhoods, Forest Hill, Casa Loma, The Annex, and Yorkville. This elegant suite features a split two-bedroom plan with formal dining and living area with a fireplace. Gorgeous hardwood, marble floors, and coffered ceilings are carried throughout enhancing timeless appeal. The Primary bedroom filled with natural light overlooks a manicured courtyard and has a walk-in closet and 5-piece spa-like ensuite. The second bedroom offers double closets with wardrobe built-ins and French doors. Currently used as a Den. A custom Cameo kitchen with breakfast area is equipped with all high-end appliances. Sub-Zero panelled fridge and freezer, Double Wolf gas stove, and Miele dishwasher. A true highlight is the expansive 190-foot private terrace overlooking the landscaped courtyard, a rare outdoor retreat in the city. This residence also includes two parking spots and a spacious private locker room. The Avenue offers hotel-inspired amenities, including 24/7 valet and concierge service, pool, sauna, fitness centre, yoga & treatment room, party room, a car wash bay, and two guest suites. A pleasure to show. (id:63267)
Home overview
- Cooling Central air conditioning
- Heat source Natural gas
- Heat type Forced air
- # parking spaces 2
- Has garage (y/n) Yes
- # full baths 2
- # total bathrooms 2.0
- # of above grade bedrooms 2
- Flooring Hardwood, marble
- Community features Pet restrictions
- Subdivision Casa loma
- Lot size (acres) 0.0
- Listing # C12364356
- Property sub type Single family residence
- Status Active
- Primary bedroom 4.04m X 3.48m
Level: Main - Bathroom 1.55m X 2.74m
Level: Main - Bathroom 2.95m X 3.05m
Level: Main - Kitchen 3.35m X 2.44m
Level: Main - 2nd bedroom 4.17m X 2.95m
Level: Main - Foyer 2.97m X 2.18m
Level: Main - Living room 9.6m X 3.51m
Level: Main - Dining room 9.6m X 3.51m
Level: Main - Eating area 3.12m X 2.44m
Level: Main
- Listing source url Https://www.realtor.ca/real-estate/28776924/308-155-st-clair-avenue-w-toronto-casa-loma-casa-loma
- Listing type identifier Idx

$-2,519
/ Month

