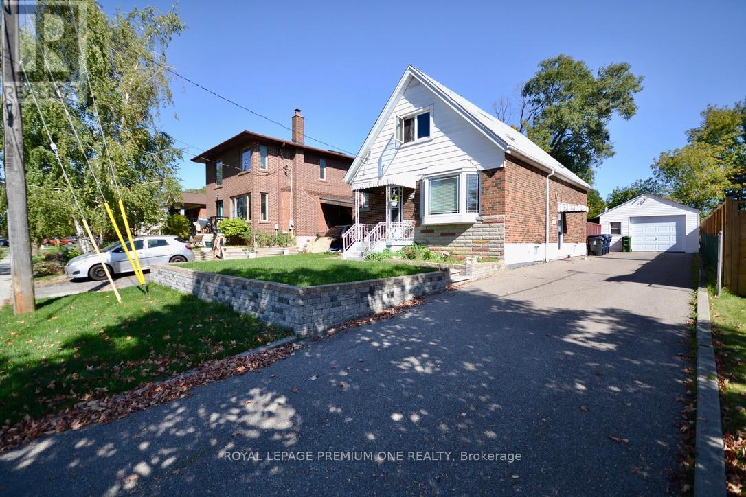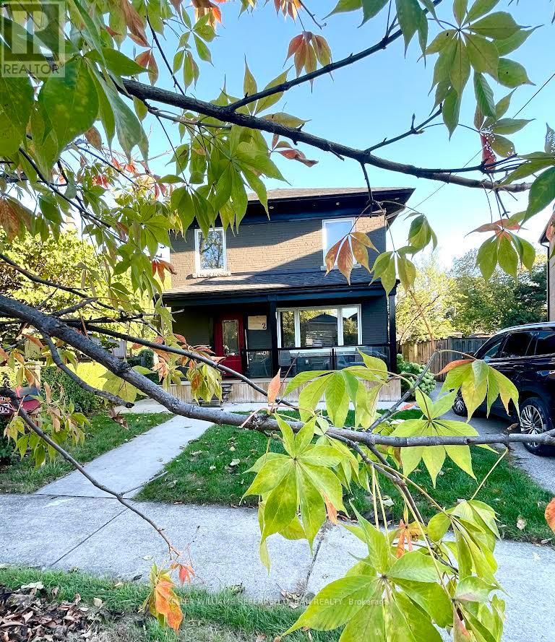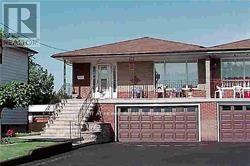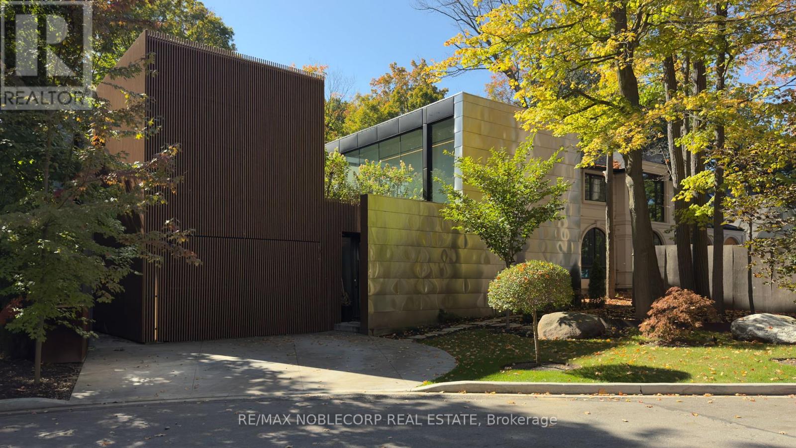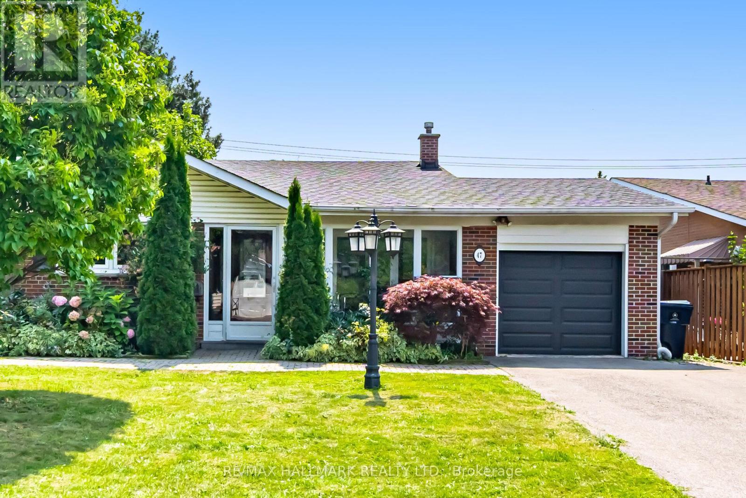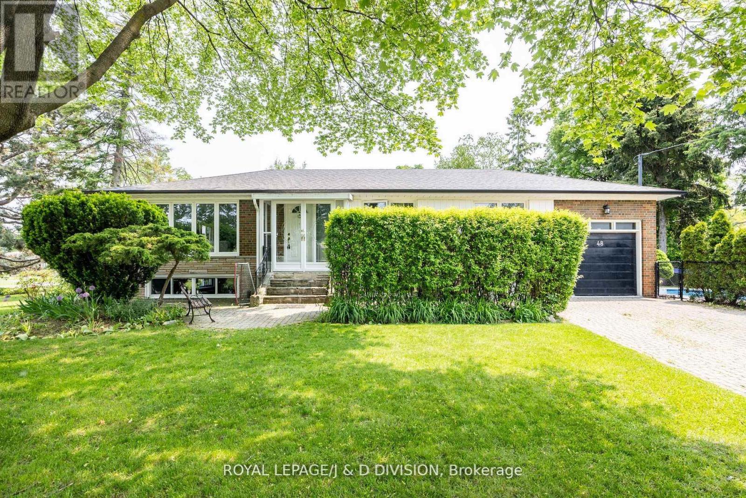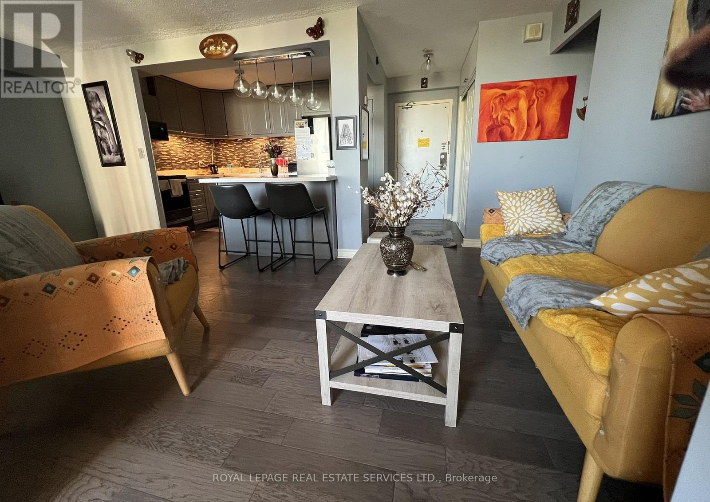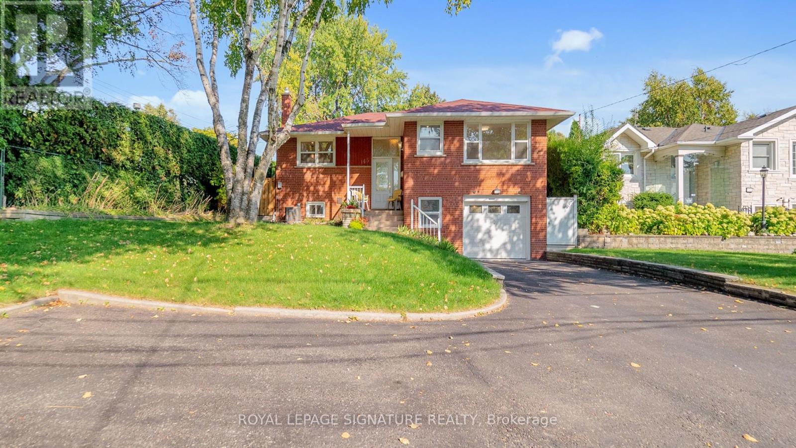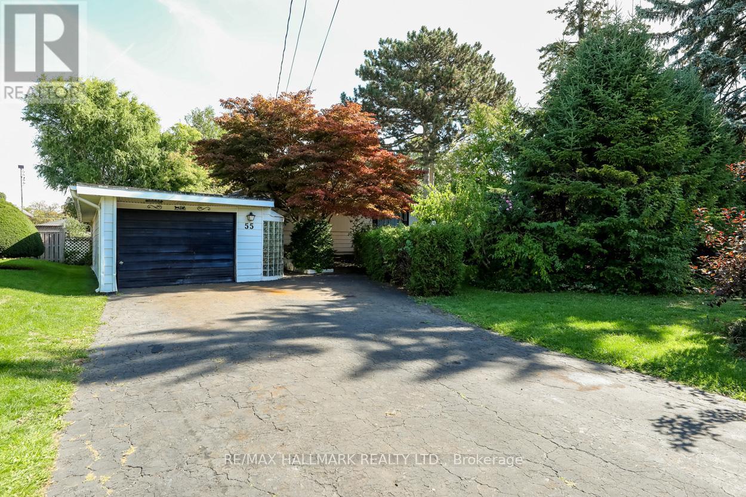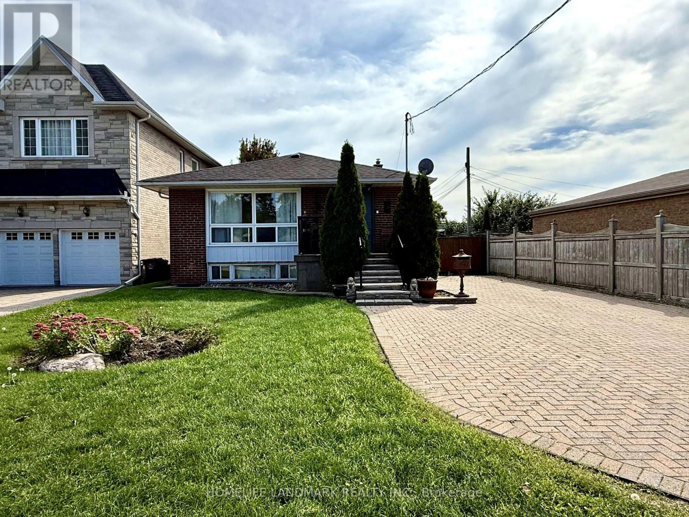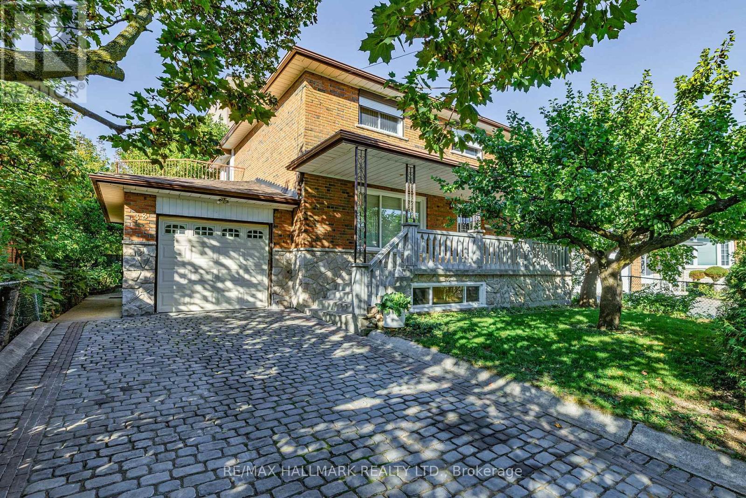- Houseful
- ON
- Toronto
- Bermondsey
- 409 71 Jonesville Cres W
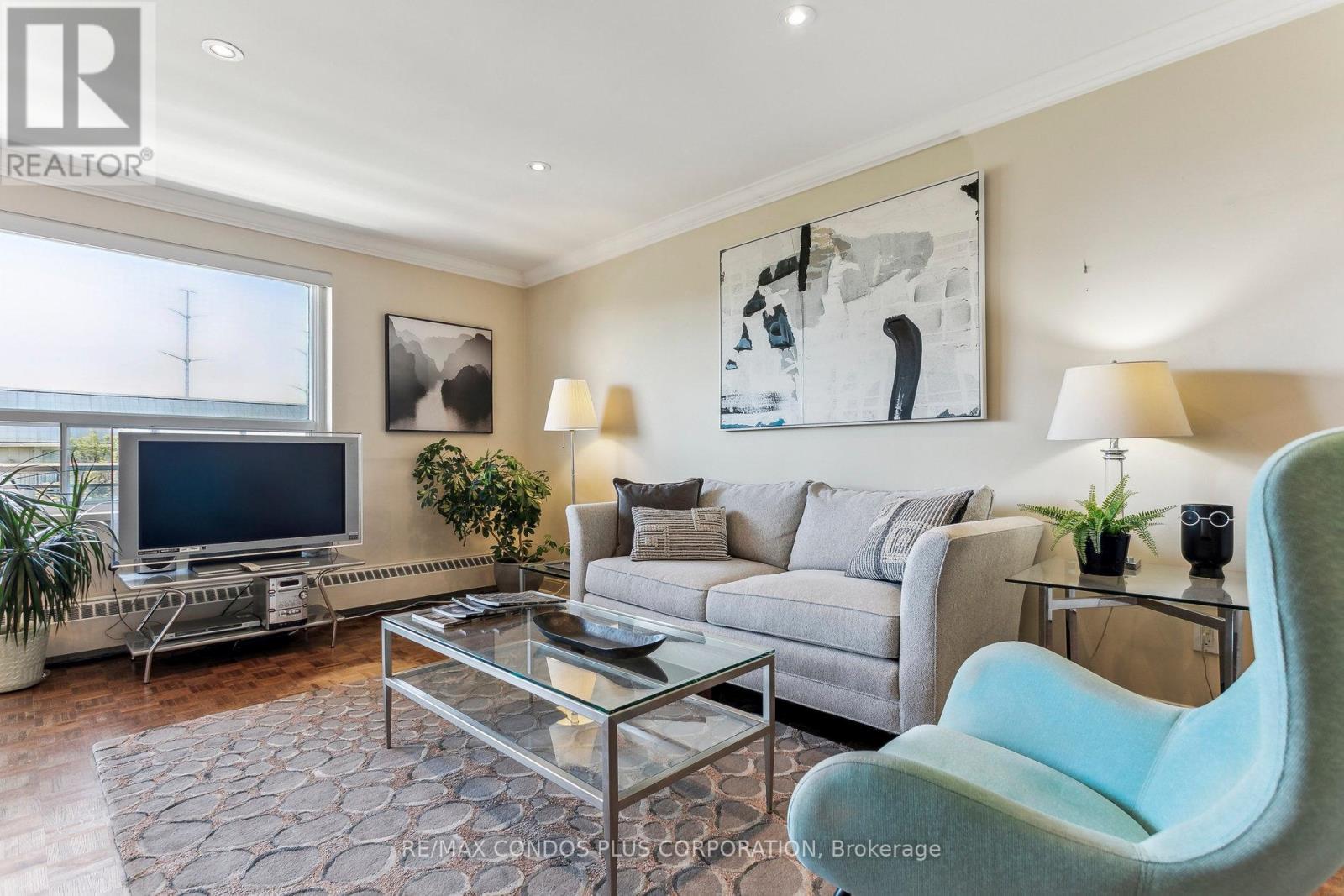
Highlights
Description
- Time on Houseful50 days
- Property typeSingle family
- Neighbourhood
- Median school Score
- Mortgage payment
Motivated Seller! Buyers & Agents check this out! Turn Key Unit that checks all the boxes! Value-Space-Location! Top Floor 735 Sq. Ft. 1 BR. W/Sliding door W/O to Private 124 Sq Ft Balcony-superb Bright S/W Panoramic View on Quiet North York residential Street W/Multi million dollar Townhomes This Wall to Wall 15 year old Total Custom Reno unit W/continuing updates to present HAS Large thermal windows-Smooth ceilings -crown moldings-7 inch baseboards. 2 Panel doors-Recessed lighting & tracks-Upgraded Electrical W/Extra Decora wall outlets & Dimmer Switches- High end finishes 13 Ft Granite Counter Kit W/12 drawers-abundant storage upper Cabinets -spacious Base cabinets -Chrome Lazy Susan-Slat wood Wine rack-Large Breakfast bar travertine stone Backsplash and Flooring. Ready for Gourmet cooking and Sumptuous entertaining-- before strolling to the private 31ft Updated April 2025 Balcony to enjoy a beautiful evening view. LRT on Eglinton Victoria Park stop working soon, Minutes to all amenities in multiple Plazas & Bus to Downtown Do not miss out on this markets amazing opportunity (id:63267)
Home overview
- Cooling Wall unit
- Heat source Natural gas
- Heat type Baseboard heaters
- # parking spaces 1
- # full baths 1
- # total bathrooms 1.0
- # of above grade bedrooms 1
- Flooring Hardwood
- Community features Pet restrictions
- Subdivision Banbury-don mills
- View View, city view
- Lot desc Lawn sprinkler
- Lot size (acres) 0.0
- Listing # C12340745
- Property sub type Single family residence
- Status Active
- Bedroom 4.27m X 3.23m
Level: Flat - Living room 5.94m X 3.05m
Level: Flat - Dining room 2.79m X 2.49m
Level: Flat - Other 9.39m X 1.4m
Level: Flat - Kitchen 4.11m X 2.79m
Level: Flat
- Listing source url Https://www.realtor.ca/real-estate/28725011/409-71-jonesville-crescent-w-toronto-banbury-don-mills-banbury-don-mills
- Listing type identifier Idx

$-681
/ Month

